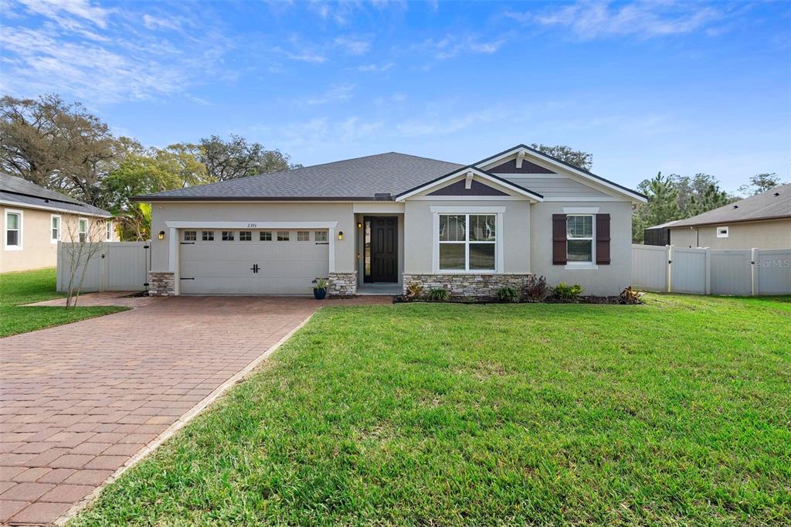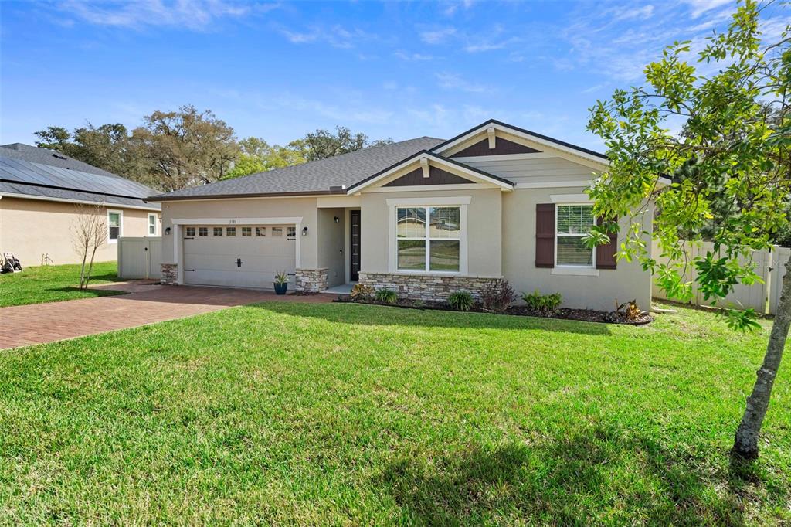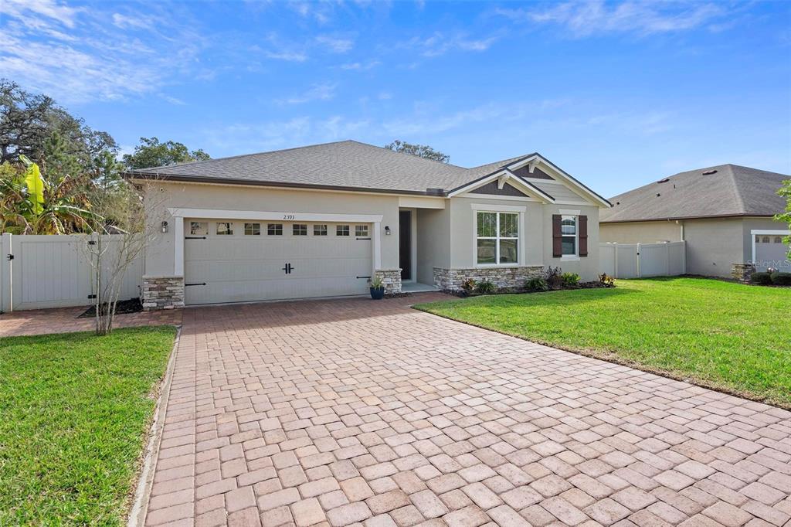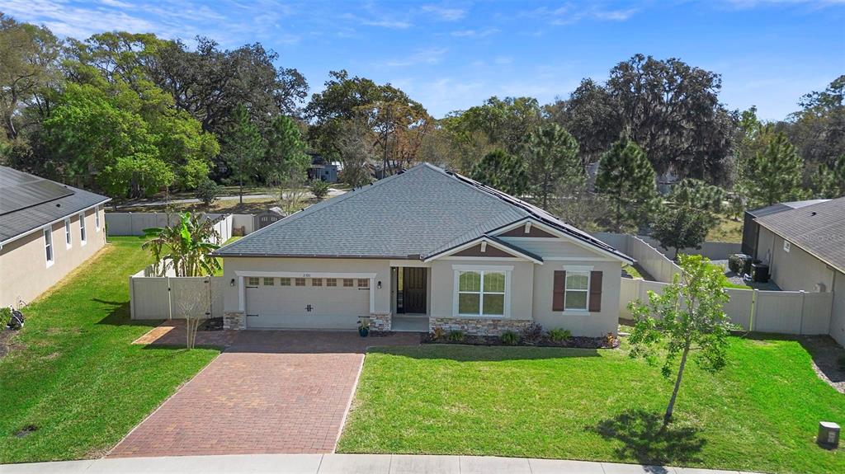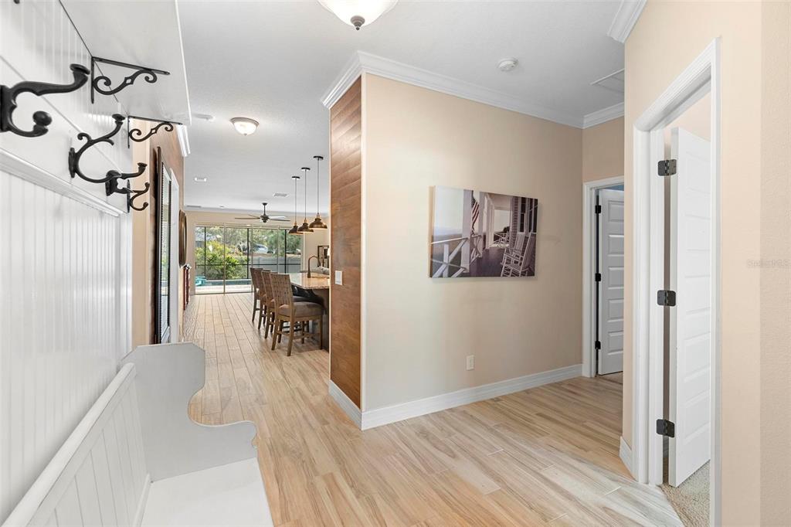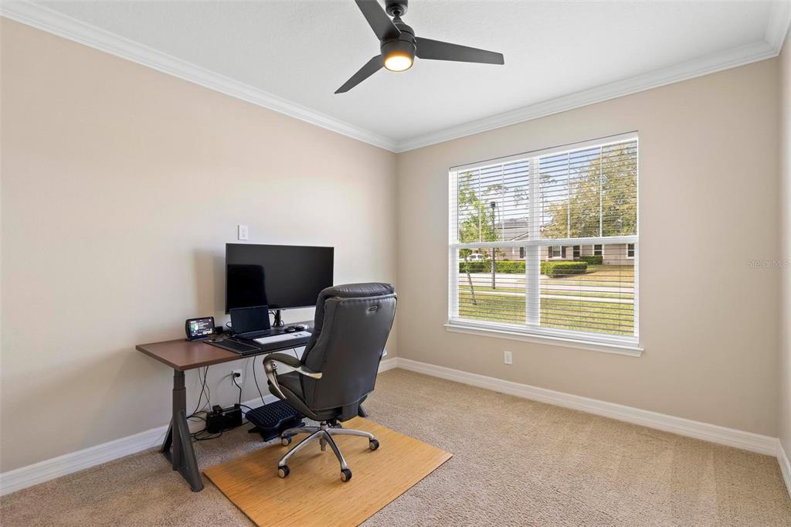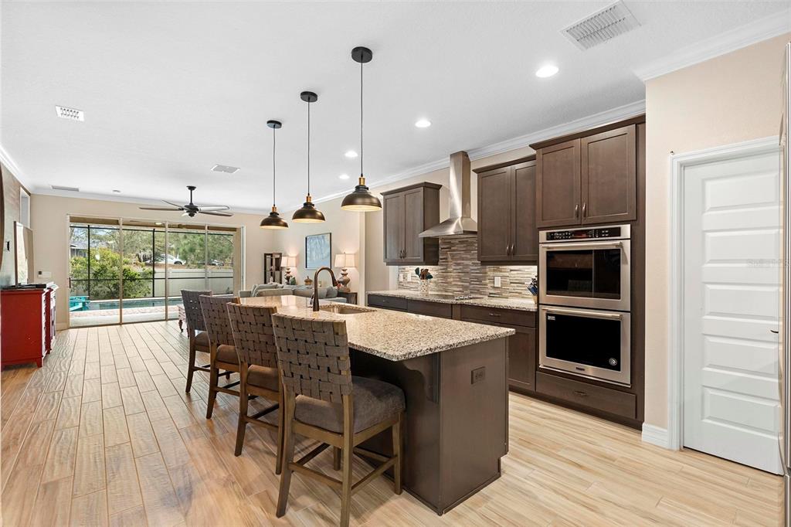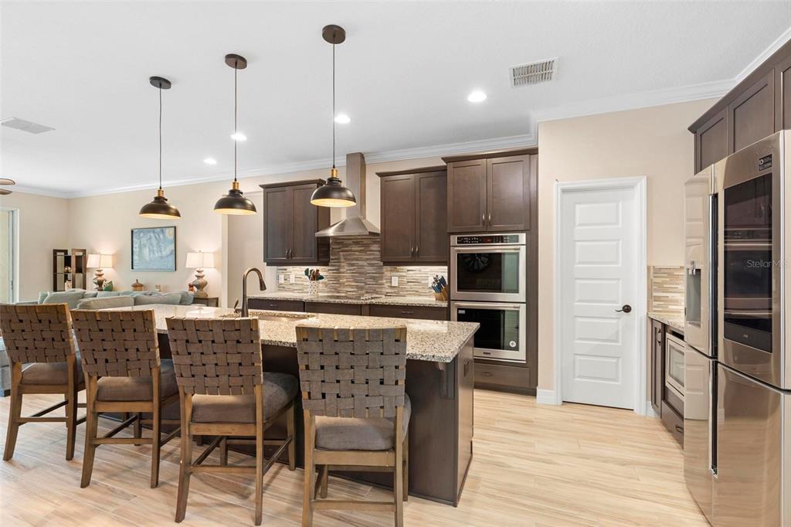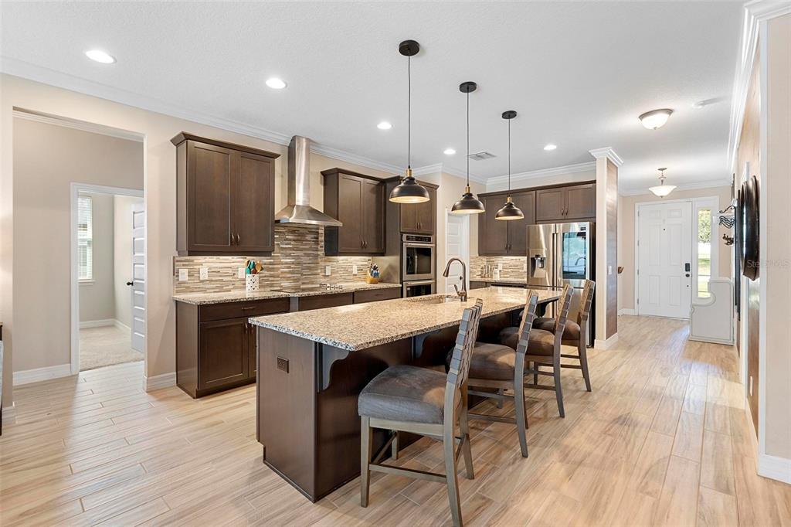2393 OXMOOR DRIVE, DELAND, FL, US, 32724
2393 OXMOOR DRIVE, DELAND, FL, US, 32724- 4 beds
- 3 baths
- 3216 sq ft
Basics
- MLS ID: V4941221
- Status: Active
- MLS Status: Active
- Date added: Added 2 months ago
- Price: $569,990
Description
-
Description:
WOW!! THIS HOME REALLY DOES HAVE IT ALL AND IDEAL FOR MULIGENERATION FAMILIES WITH A THREE-WAY SPLIT FLOOR PLAN AND TWO PRIMARY SUITES. 4 BEDROOMS PLUS A PRIVATE DEN/OFFICE & 3 FULL BATHROOMS. THE HEATED SALTWATER POOL HAS A 6 FOOT SUNDECK AND COMES WITH A LIFETIME PEBBLE TECH WARRANTY AND A MICRO SCREEN POOL ENCLOSURE / FULLY FENCED BACKYARD / GOURMET KITCHEN W/ DOUBLE OVENS / WATER FILTRATION SYSTEM / FULL HOME SOLAR SYSTEM (PAID IN FULL SO BUYER ONLY PAYS $45 MONTHLY TO ELECTRIC COMPANY) AND SO MUCH MORE!! Welcome to your future home in Bentley Green! This stunning property has numerous upgrades designed to enhance your life with luxury and convenience. The Gourmet Kitchen features 42" upper wood cabinets, 11-foot island with sink, walk in butler pantry, double oven, range hood, cooktop, and a built-in countertop 4-in-1 multi-oven microwave. In addition, under kitchen cabinet lighting and a coffee station. The laundry room is inside just off the garage with cabinets and a utility sink with drawer. Level 5 Wood plank tiles run throughout the home, complemented by CROWN MOLDING and 5 1/4" BASEBOARDS. This home also offers two primary suites. The main bedroom features a large walk-in closet, and a private ensuite with a walk-in shower, garden tub, double sinks, and a private toilet area. The secondary primary bedroom, located at the front of the home, is ideal for guests or multigenerational families, and it also includes a private ensuite and a walk-in closet. There are two additional spacious bedrooms that share a guest bathroom. Additional upgrades include custom blinds, custom wall treatments in the front bedroom, entryway, bedroom 4, master bathroom, and new bar that's a beauty with cabinets and custom counter in the dining area. The heated 12 x 24 pool is screened with micro screen, has a 6 ft sun shelf, and comes with a lifetime warranty on the pebble tech coating and large paver deck. The seller has sealed the pool deck and driveway and added a high-end water treatment system with storage. The fenced backyard includes a shed and sealed pavers for grilling or a fire pit. The low HOA provides access to the community playground, pool, and clubhouse. Ideally located close to I-4, Stetson University, Historic Downtown Deland, and walking distance to Publix, shopping and several dining options. Schedule your showing today!!
Show all description
Interior
- Bedrooms: 4
- Bathrooms: 3
- Half Bathrooms: 0
- Rooms Total: 9
- Heating: Central
- Cooling: Central Air
- Appliances: Built-In Oven, Convection Oven, Cooktop, Dishwasher, Disposal, Electric Water Heater, Ice Maker, Microwave, Range Hood, Refrigerator, Water Filtration System
- Flooring: Carpet, Tile
- Area: 3216 sq ft
- Interior Features: Built-in Features, Ceiling Fan(s), Dry Bar, Eating Space In Kitchen, High Ceilings, Kitchen/Family Room Combo, Open Floorplan, Pest Guard System, Primary Bedroom Main Floor, Smart Home, Solid Surface Counters, Split Bedroom, Stone Counters, Thermostat, Walk-In Closet(s), Window Treatments
- Has Fireplace: false
- Pets Allowed: Yes
- Furnished: Unfurnished
Exterior & Property Details
- Has Garage: true
- Garage Spaces: 2
- Patio & porch: Covered, Rear Porch, Screened
- Exterior Features: Garden, Irrigation System, Rain Gutters, Sidewalk, Sliding Doors, Sprinkler Metered, Storage
- Has Pool: true
- Has Private Pool: true
- Pool Features: Gunite, Heated, In Ground, Screen Enclosure
- Has Waterfront: false
- Lot Size (Acres): 0.18 acres
- Lot Size (SqFt): 7920
- Zoning: RESI
- Flood Zone Code: X
Construction
- Property Type: Residential
- Home Type: Single Family Residence
- Year built: 2019
- Foundation: Slab
- Exterior Construction: Block, Stucco
- Roof: Shingle
- New Construction: false
- Direction House Faces: West
Utilities & Green Energy
- Utilities: BB/HS Internet Available, Cable Available, Electricity Available, Public, Sewer Connected, Solar, Sprinkler Meter, Street Lights, Underground Utilities, Water Available
- Water Source: Public
- Sewer: Public Sewer
Community & HOA
- Community: BENTLEY GREEN
- Has HOA: true
- HOA name: Portia Law /Allen Cresby
- HOA fee: 156
- HOA fee frequency: Monthly
- Amenities included: Clubhouse, Playground, Pool
Financial & Listing Details
- List Office test: CHARLES RUTENBERG REALTY ORLANDO
- Price per square foot: 240.2
- Annual tax amount: 7745.31
- Date on market: 2025-03-05
Location
- County: Volusia
- City / Department: DELAND
- MLSAreaMajor: 32724 - Deland
- Zip / Postal Code: 32724
- Latitude: 28.985665
- Longitude: -81.292909
- Directions: I-4 E and head toward Daytona Beach? At Exit 116, head right on the ramp for W Main St toward DeLand / Historic District / Lake Helen, Keep right, heading toward Deland, Bear right onto W Main St, Road name changes to Orange Camp Rd, At the roundabout, take the 2nd exit,Turn right onto Bentley Green Dr, Turn right onto Oxmoor Dr, Arrive at Oxmoor Dr on the right.

