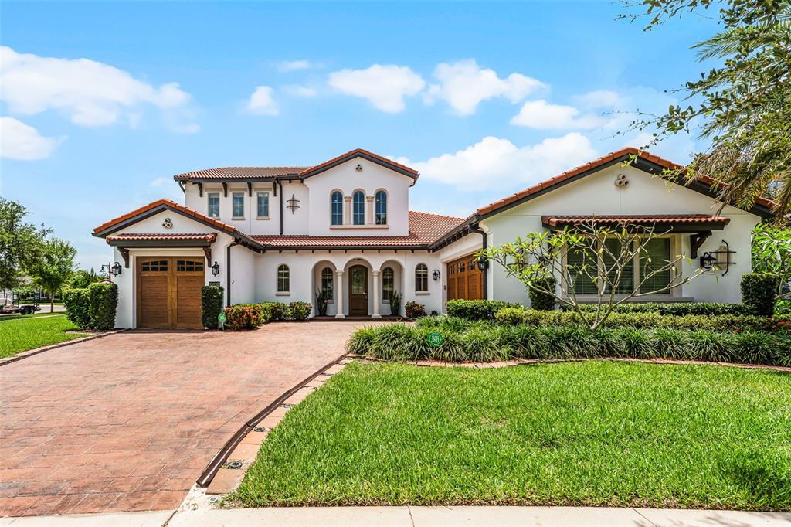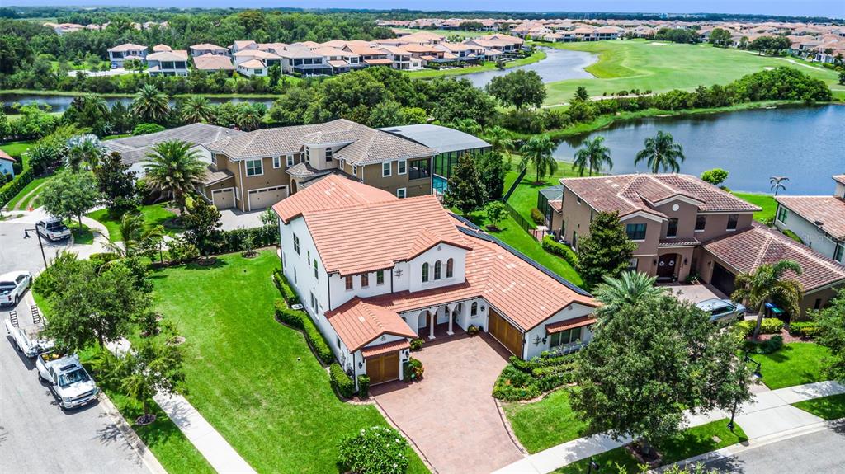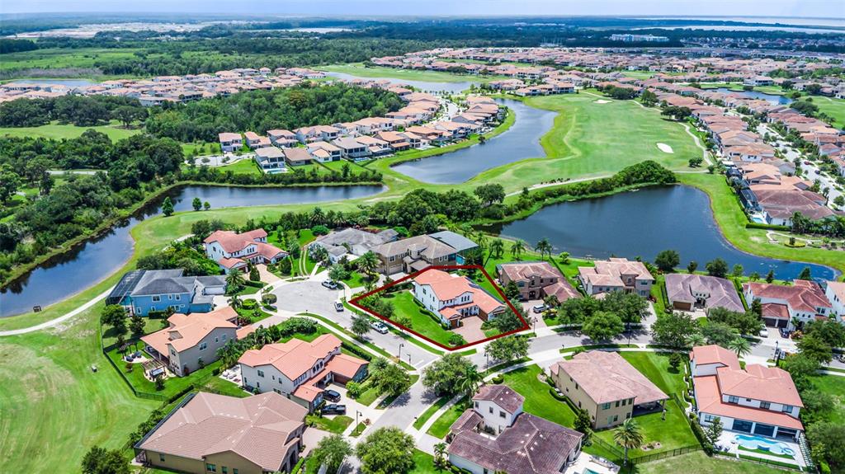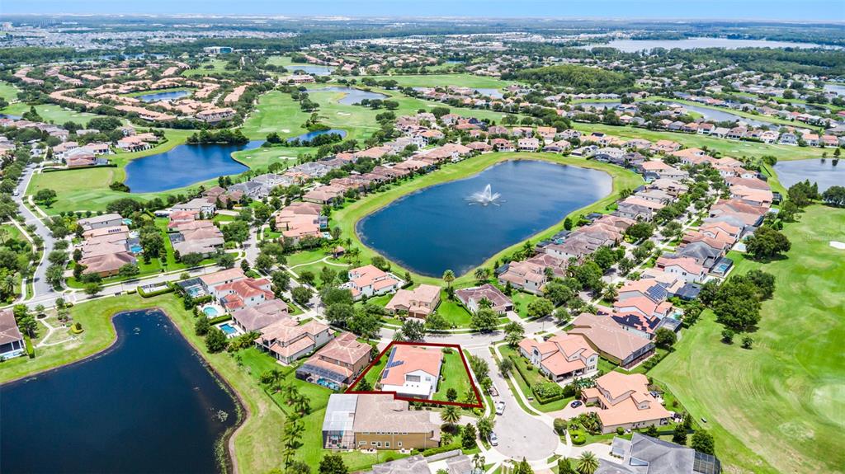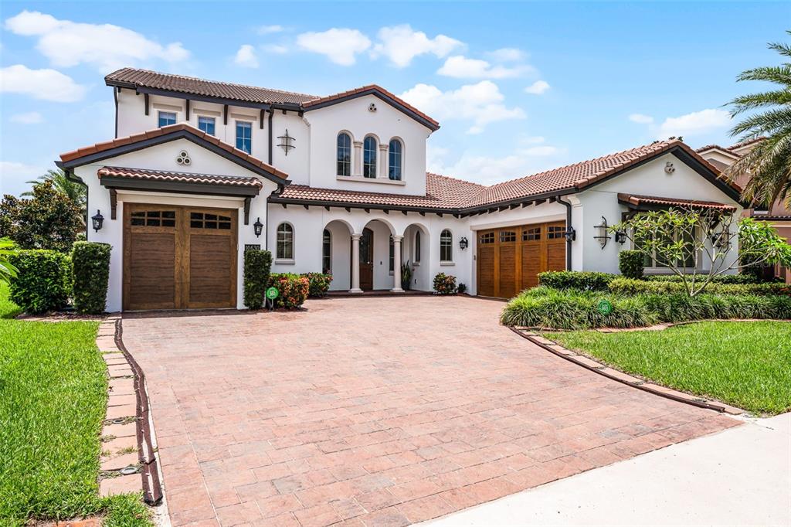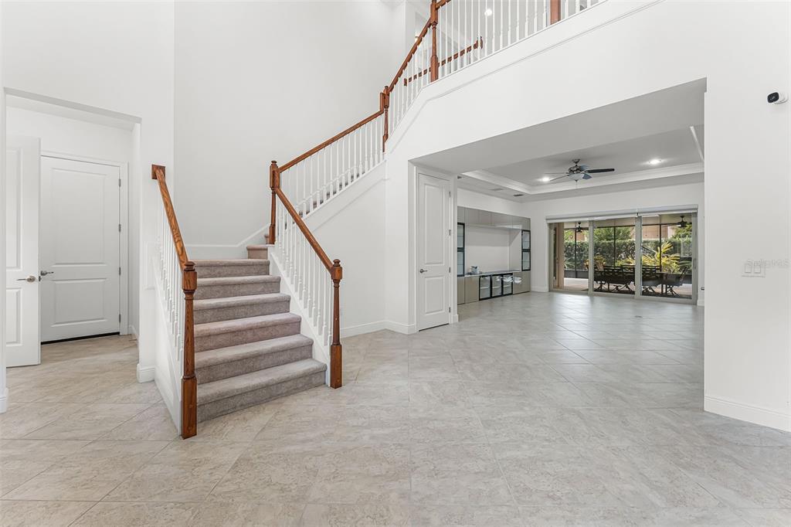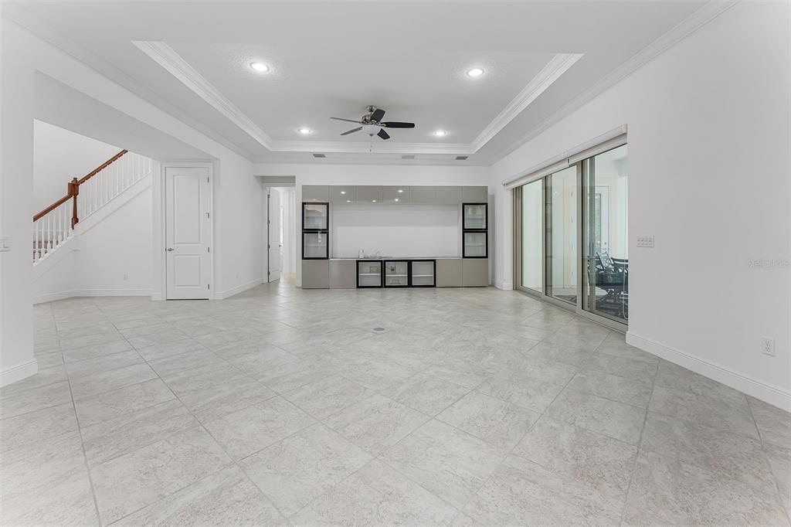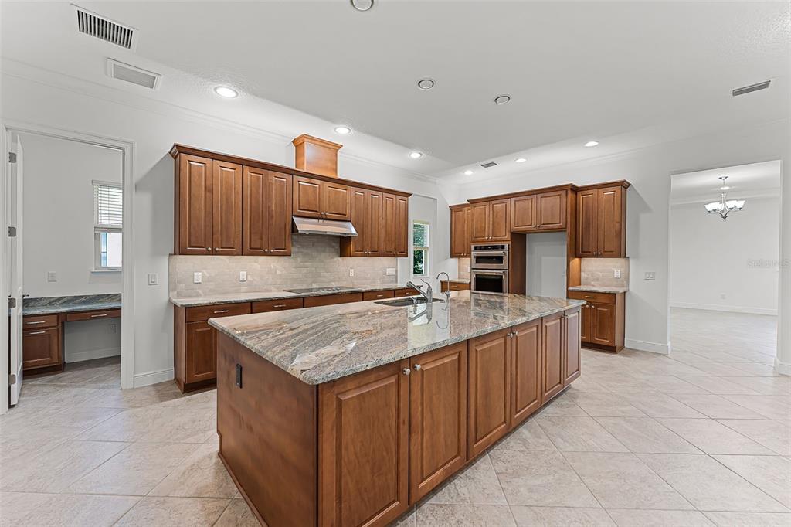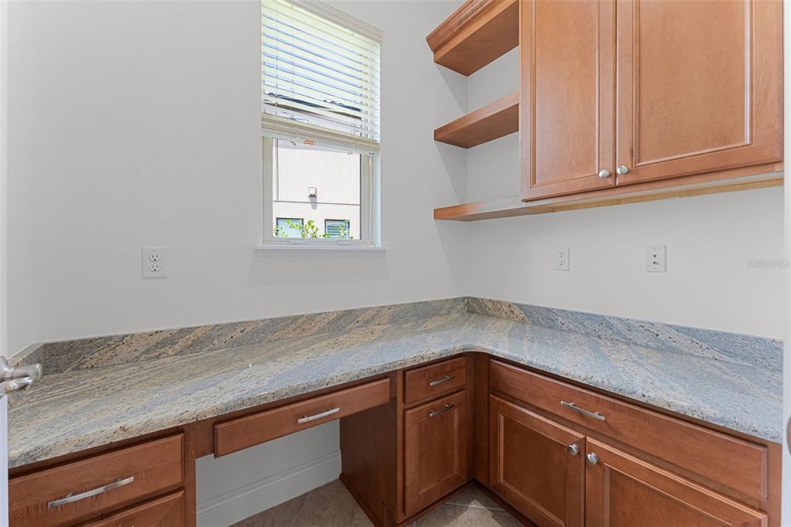10630 MOBBERLEY CIRCLE, ORLANDO, FL, US, 32832
10630 MOBBERLEY CIRCLE, ORLANDO, FL, US, 32832- 5 beds
- 4 baths
- 6331 sq ft
Basics
- MLS ID: O6318250
- Status: Active
- MLS Status: Active
- Date added: Added 2 weeks ago
- Price: $1,495,000
Description
-
Description:
A RARE FIND! THE AVANTI LUXURY MODEL BY TOLL BROTHERS ON A PREMIUM CORNER LOT! Step into luxury living in this stunning 5-bedroom, 4.5-bath home located in the prestigious 24-hour guard-gated GOLF community of Eagle Creek in Lake Nona. Nestled on a large premium corner lot, this modern Spanish Colonial residence has been gently lived in, meticulously maintained, and freshly painted inside and out. As you enter the home, you're welcomed by soaring ceilings and an open-concept floor plan that flows effortlessly from the foyer to the great room, kitchen, and dining areas â ideal for both entertaining and everyday living. The gourmet kitchen is a chefâs dream, showcasing: Granite countertops, Large center island, 42â cabinetry, Designer backsplash, KitchenAid stainless steel appliances, The main-level master suite is a true retreat, featuring Spa-like bath with oversized walk-in shower, Dual vanities, Massive his-and-hers walk-in closets, A second large bedroom on the main floor is perfect for guests or a home office. Upstairs, youâll find, Spacious loft ideal for a media/game/lounge area, Private balcony access from the loft with partial water views, Three additional bedrooms, including one with a private en suite. Outdoor Living at Its Best: Enjoy year-round entertaining in the covered, finished screened-in patio, complete with a custom outdoor kitchen. UPGRADES & SPECIAL FEATURES INCLUDE: Fully PAID-OFF SOLAR SYSTEM for energy-efficient and cost-saving, Appliance Pantry next to the main kitchen, Garage with multiple mounted safe racks for enhanced storage, Motorized retractable screen on upstairs balcony, Alarm system with security cameras, Whole-house water purification system with reverse osmosis in the kitchen, Sealed driveway for durability and curb appeal, Attic ladders for convenient access, Tropical landscaping with upgraded greenery. Designed with purpose, functionality, and style, this energy-efficient home blends modern finishes with the timeless charm of classic Mediterranean architecture. Resort-Style Living in Eagle Creek, Residents enjoy world-class amenities, including Championship golf course & clubhouse, Upscale lounge & restaurant, Resort-style pools and childrenâs pool, Fitness center, two-story event pavilion, tennis courts, sports fields Playgrounds, dog park, and scenic walking trails. All surrounded by lush Florida landscaping and serene natural views. Situated just minutes from Lake Nonaâs Medical City, Boxi Park, Orlando International Airport, Major highways 417 & 528, With top-rated schools and unbeatable access to everything Central Florida has to offer, this home checks every box. NO CDD | PRICED TO SELL | MOVE-IN READY! Schedule your private tour today and experience Florida luxury living at its finest!
Show all description
Interior
- Bedrooms: 5
- Bathrooms: 4
- Half Bathrooms: 1
- Rooms Total: 11
- Heating: Central, Electric
- Cooling: Central Air
- Appliances: Built-In Oven, Cooktop, Dishwasher, Disposal, Electric Water Heater, Exhaust Fan, Kitchen Reverse Osmosis System, Microwave, Range Hood, Water Softener
- Flooring: Carpet, Tile
- Area: 6331 sq ft
- Interior Features: Built-in Features, Ceiling Fan(s), Crown Molding, Eating Space In Kitchen, High Ceilings, Kitchen/Family Room Combo, Open Floorplan, Primary Bedroom Main Floor, Solid Surface Counters, Stone Counters, Thermostat, Tray Ceiling(s), Walk-In Closet(s)
- Has Fireplace: false
- Pets Allowed: Cats OK, Dogs OK
- Furnished: Unfurnished
Exterior & Property Details
- Parking Features: Driveway, Garage Door Opener, Garage Faces Side
- Has Garage: true
- Garage Spaces: 3
- Patio & porch: Covered, Enclosed, Rear Porch, Screened
- Exterior Features: Rain Gutters, Sidewalk, Sliding Doors
- Has Pool: false
- Has Private Pool: false
- View: Trees/Woods
- Has Waterfront: false
- Lot Size (Acres): 0.34 acres
- Lot Size (SqFt): 14923
- Lot Features: Corner Lot, In County, Key Lot, Landscaped, Sidewalk
- Zoning: P-D
- Flood Zone Code: X
Construction
- Property Type: Residential
- Home Type: Single Family Residence
- Year built: 2016
- Foundation: Slab
- Exterior Construction: Block, Stone
- New Construction: false
- Direction House Faces: West
Utilities & Green Energy
- Utilities: BB/HS Internet Available, Cable Connected, Electricity Connected, Fiber Optics, Fire Hydrant, Public, Sewer Connected, Solar, Sprinkler Meter, Street Lights, Underground Utilities, Water Connected
- Water Source: Public
- Sewer: Public Sewer
Community & HOA
- Community: EAGLE CREEK VILLAGE F
- Security: Gated Community, Security System Owned, Smoke Detector(s)
- Has HOA: true
- HOA name: Leland Management
- HOA fee: 550
- HOA fee frequency: Quarterly
- Amenities included: Basketball Court, Clubhouse, Fitness Center, Gated, Golf Course, Playground, Pool, Recreation Facilities, Security, Tennis Court(s), Trail(s)
Nearby School
- Elementary School: Eagle Creek Elementary
- High School: Lake Nona High
- Middle Or Junior School: Lake Nona Middle School
Financial & Listing Details
- List Office test: CHARLES RUTENBERG REALTY ORLANDO
- Price per square foot: 358.34
- Annual tax amount: 9909.27
- Date on market: 2025-06-14
Location
- County: Orange
- City / Department: ORLANDO
- MLSAreaMajor: 32832 - Orlando/Moss Park/Lake Mary Jane
- Zip / Postal Code: 32832
- Latitude: 28.364798
- Longitude: -81.229863
- Directions: From 417 or 528 head south on Narcoossee Rd, turn left on Emerson Lake Blvd, go through gate, turn right onto Mere Pkwy, turn left on Middlewich, Turn Left on Alderley, Turn right on Mobberley Circle. House will be on the right.

