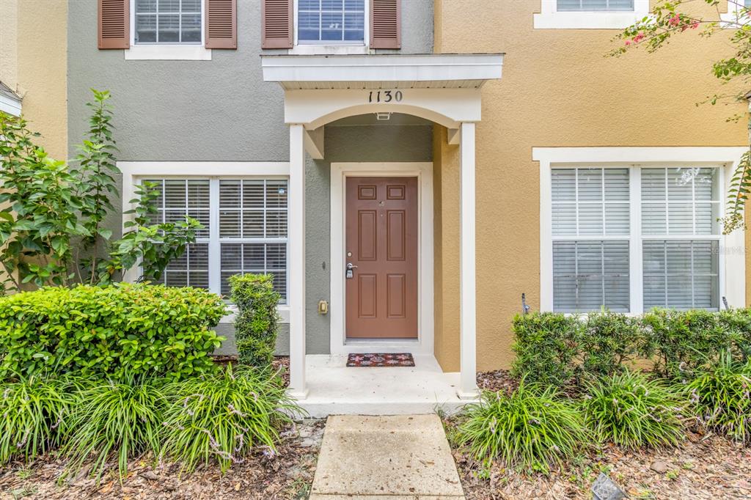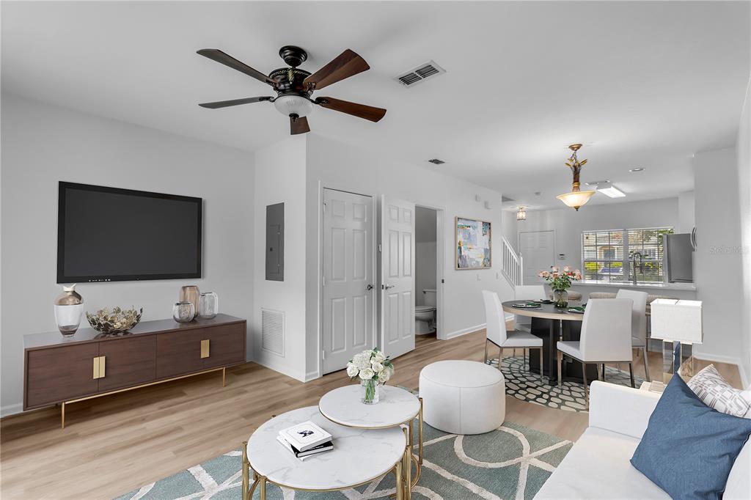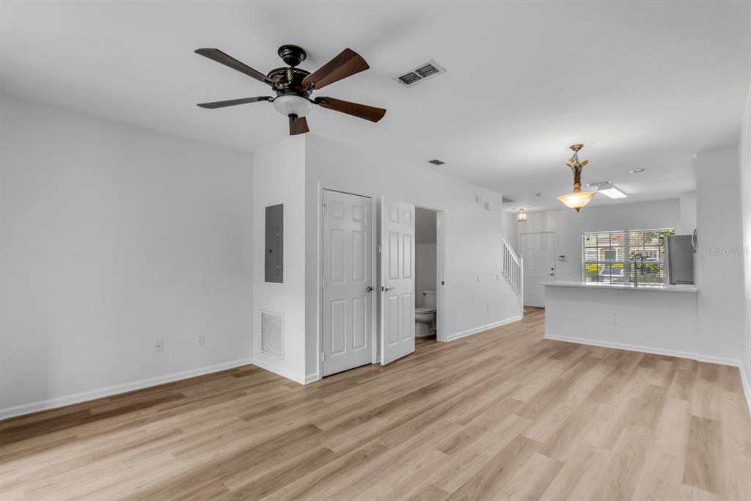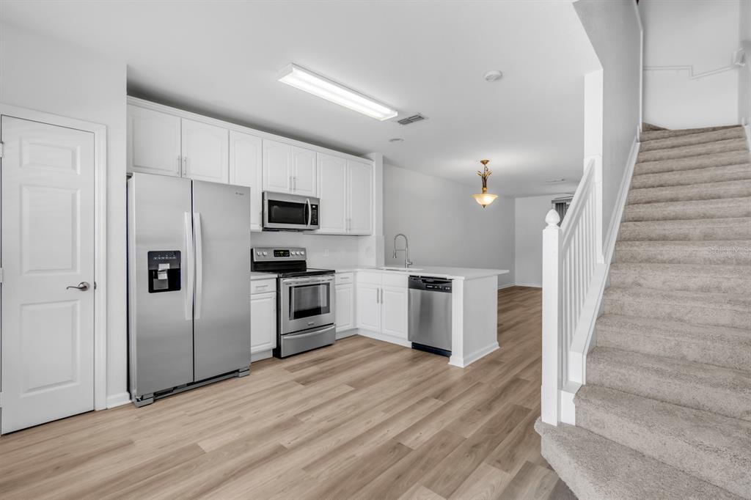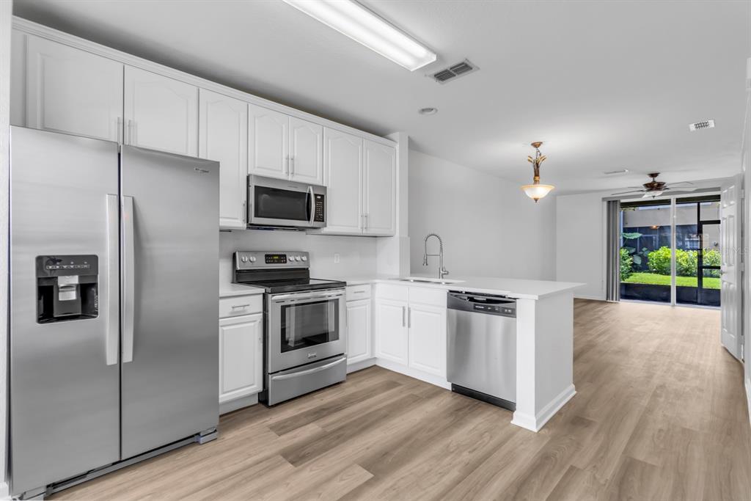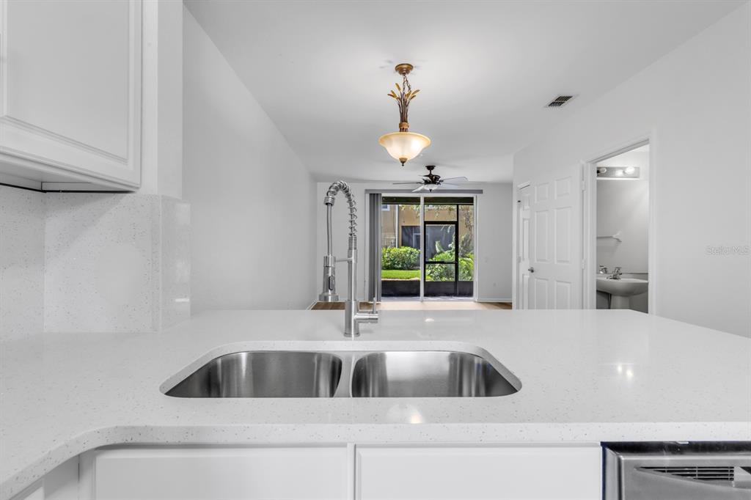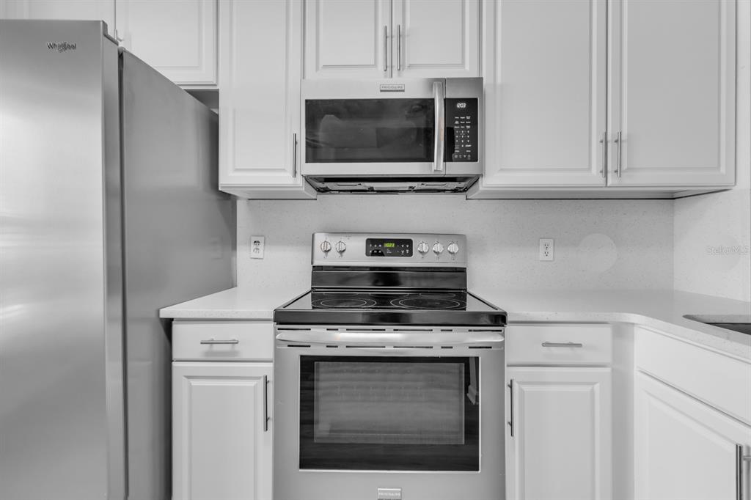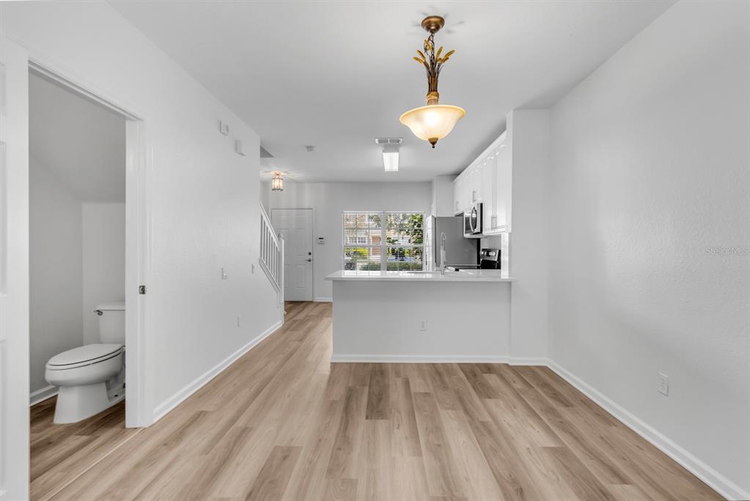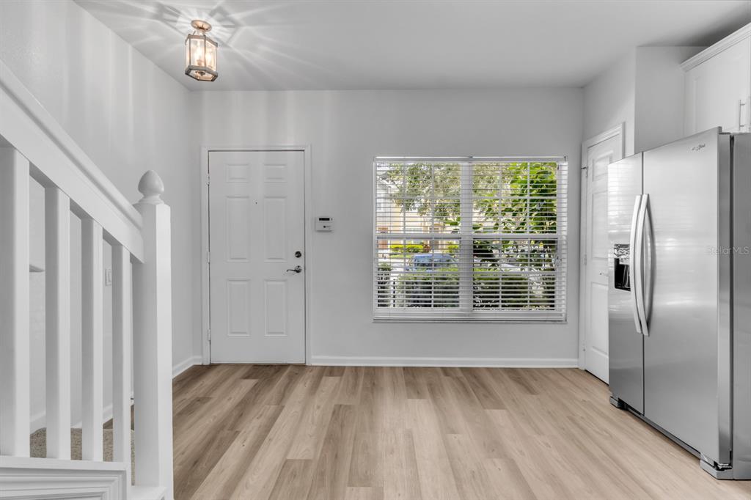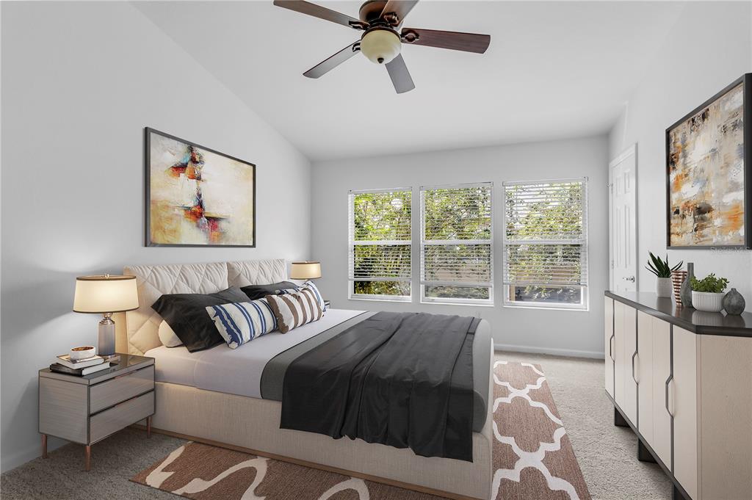1075 WAX MYRTLE AVENUE, MINNEOLA, FL, US, 34715
1075 WAX MYRTLE AVENUE, MINNEOLA, FL, US, 34715- 4 beds
- 2 baths
- 3886 sq ft
Basics
- MLS ID: O6341818
- Status: Active
- MLS Status: Active
- Date added: Added 5 months ago
- Price: $530,000
Description
-
Description:
***NEW PHOTOS*** Brand new carpet installed in all carpeted areas and new interior paint. Welcome to your spacious Minneola retreat! This 4-bedroom, 2.5-bath, 2-story home with 2,866 sq. ft. offers modern living in one of Central Floridaâs fastest-growing communities. Step inside to find luxury vinyl plank flooring throughout the downstairs, with expansive open concept living areas. A den/office at the entry makes working from home easy, while the open-concept kitchen shines with granite countertops, a large island, and walk-in pantry. The primary suite is a true escapeâplenty of room for a sitting area plus an oversized walk-in closet and ensuite with oversized shower and dual sink vanity. Upstairs bedrooms provide generous space, and the homes layout is designed for both entertaining and everyday comfort. Out back, enjoy a low-maintenance fenced corner lot with artificial turf, a large paver patio, and plenty of room to gather. Just a 3-minute walk takes you to the communityâs two resort-style pools, an 8-minute walk to the Minneola Athletic Complex which has tennis, basketball, baseball, soccer and football fields plus Publix, Starbucks, Chipotle and more are right outside the neighborhood for everyday convenience. With easy access to the Florida Turnpike, youâre close to it allâand soon, the upcoming Hills City Center will bring exciting new dining, shopping, and even a Crooked Can Brewery just minutes away. Donât miss this opportunity to live in sought-after Minneola with space, style, and convenience all in one.
Show all description
Interior
- Bedrooms: 4
- Bathrooms: 2
- Half Bathrooms: 1
- Rooms Total: 6
- Heating: Central
- Cooling: Central Air
- Appliances: Dishwasher, Disposal, Dryer, Electric Water Heater, Microwave, Range, Refrigerator, Washer
- Flooring: Carpet, Ceramic Tile, Luxury Vinyl
- Area: 3886 sq ft
- Interior Features: Ceiling Fan(s), Kitchen/Family Room Combo, Open Floorplan, PrimaryBedroom Upstairs, Stone Counters, Walk-In Closet(s)
- Has Fireplace: false
- Pets Allowed: Breed Restrictions, Yes
Exterior & Property Details
- Has Garage: true
- Garage Spaces: 2
- Exterior Features: Sidewalk, Sliding Doors
- Has Pool: false
- Has Private Pool: false
- Has Waterfront: false
- Lot Size (Acres): 0.15 acres
- Lot Size (SqFt): 6477
- Lot Features: Corner Lot, Sidewalk
- Flood Zone Code: X
Construction
- Property Type: Residential
- Home Type: Single Family Residence
- Year built: 2014
- Foundation: Slab
- Exterior Construction: Block, Stucco, Wood Frame
- New Construction: false
- Direction House Faces: South
Utilities & Green Energy
- Utilities: BB/HS Internet Available, Cable Connected, Electricity Connected, Street Lights, Underground Utilities, Water Connected
- Water Source: Public
- Sewer: Public Sewer
Community & HOA
- Community: RESERVE/MINNEOLA PH 2A-2C
- Has HOA: true
- HOA name: Maleni Malave
- HOA fee: 229.5
- HOA fee frequency: Quarterly
- Amenities included: Pool
Nearby School
- Elementary School: Grassy Lake Elementary
- High School: Lake Minneola High
- Middle Or Junior School: East Ridge Middle
Financial & Listing Details
- List Office test: CHARLES RUTENBERG REALTY ORLANDO
- Price per square foot: 184.93
- Annual tax amount: 3752.43
- Date on market: 2025-09-09
Location
- County: Lake
- City / Department: MINNEOLA
- MLSAreaMajor: 34715 - Minneola
- Zip / Postal Code: 34715
- Latitude: 28.592251
- Longitude: -81.724241
- Directions: From Florida Turnpike and N Hancock Rd, head South on N Hancock to right on Jorhagen Dr, right Woods Landing Dr, Left on Wax Myrtle Ave, Home is the corner lot on your left.

