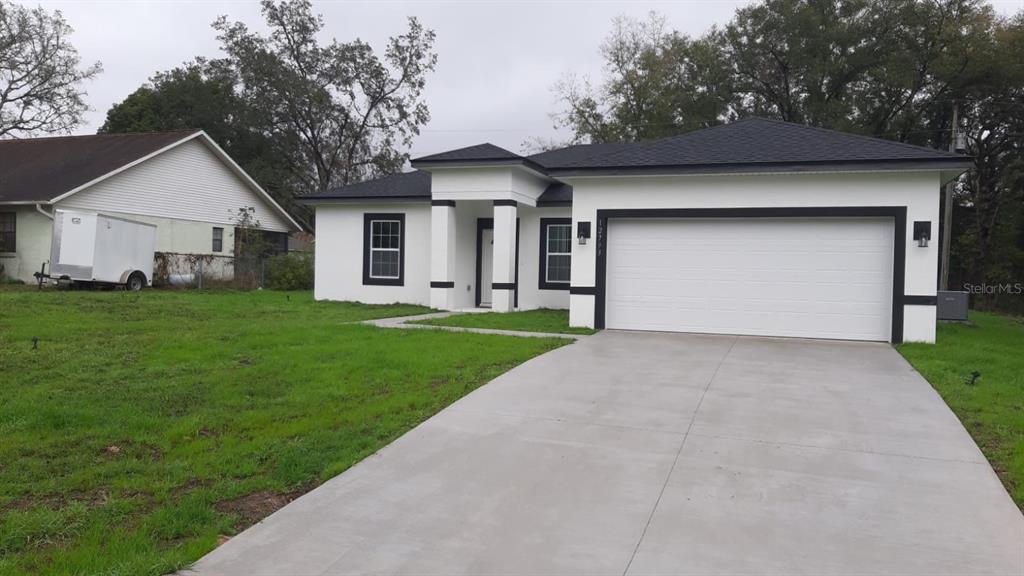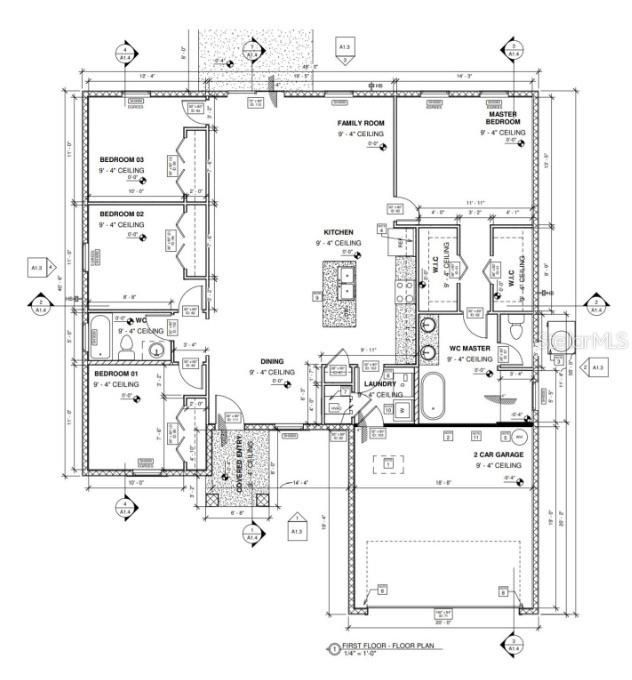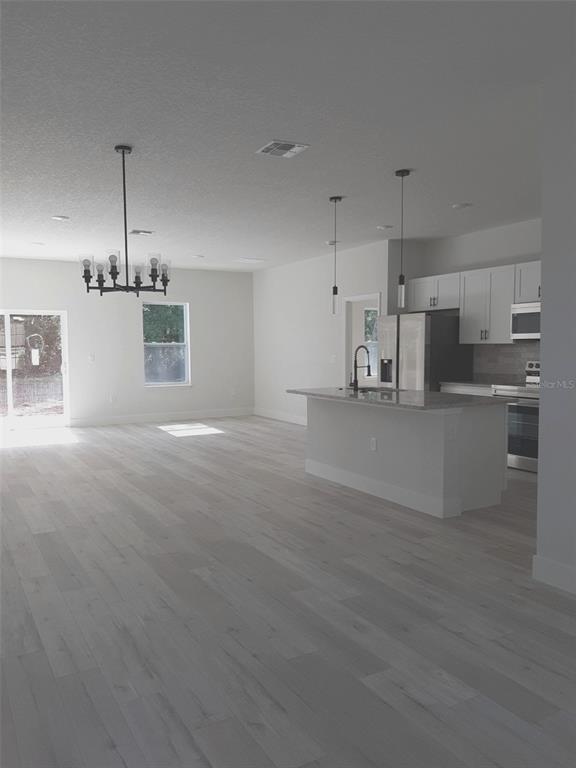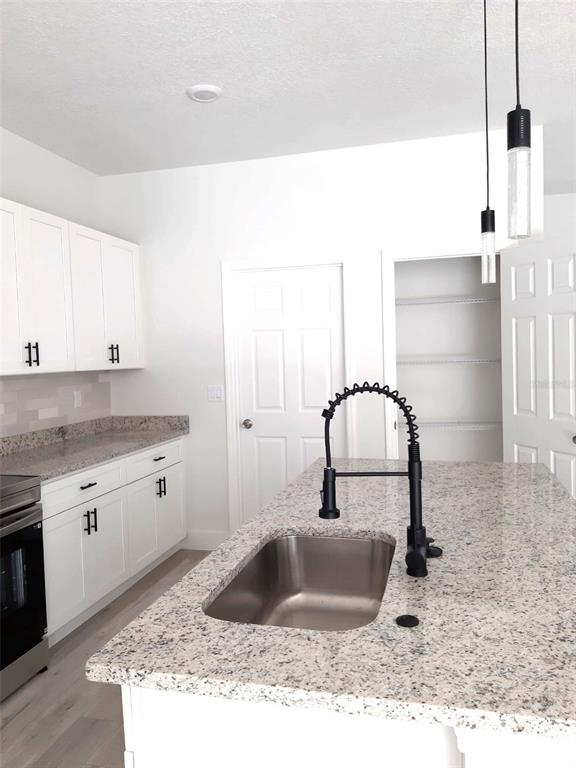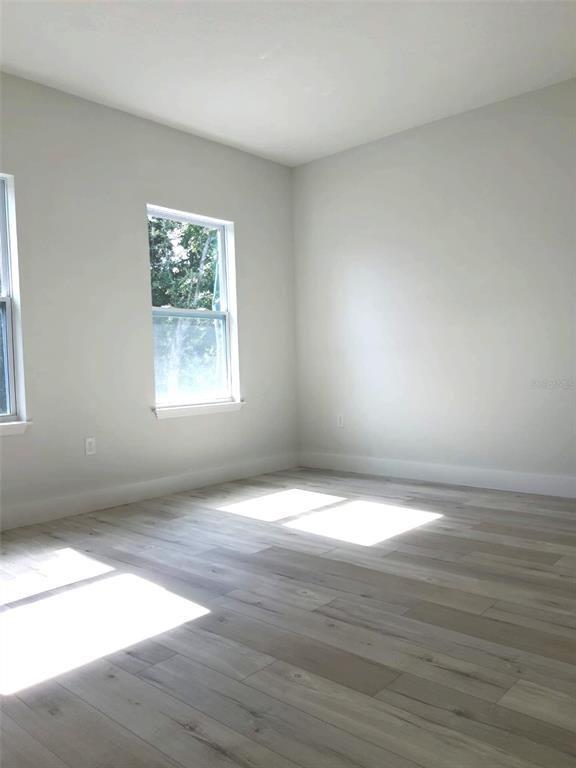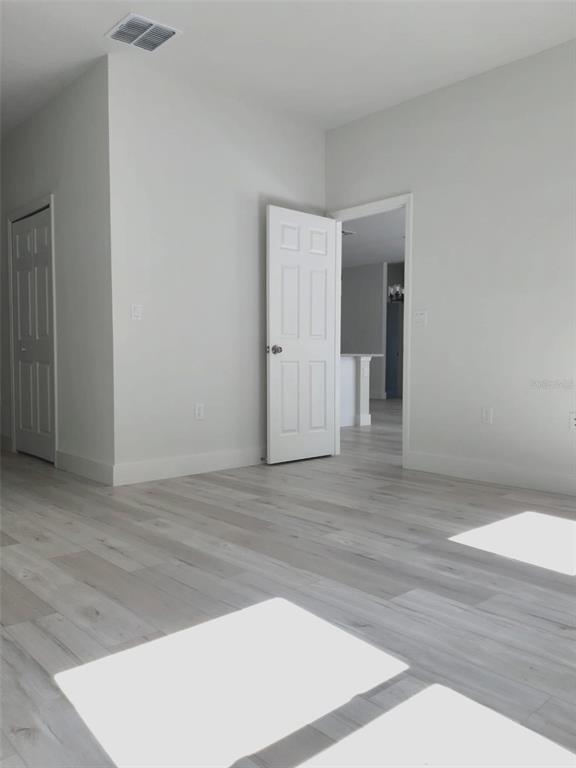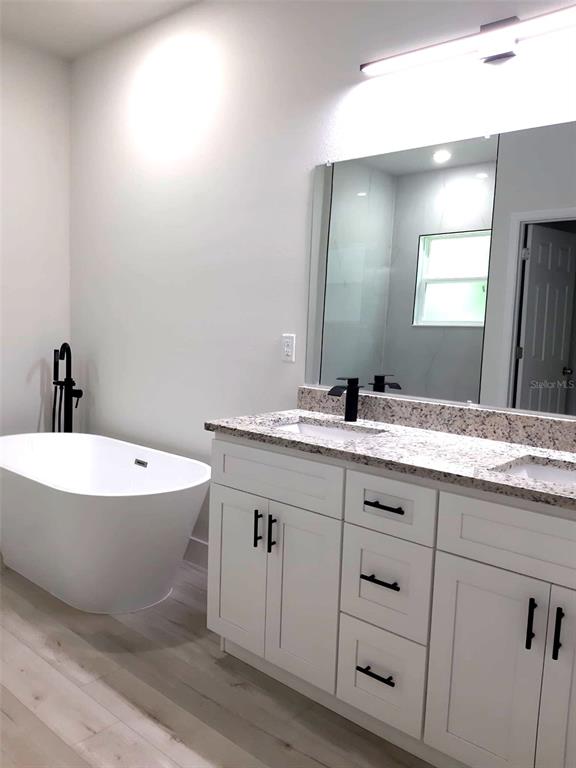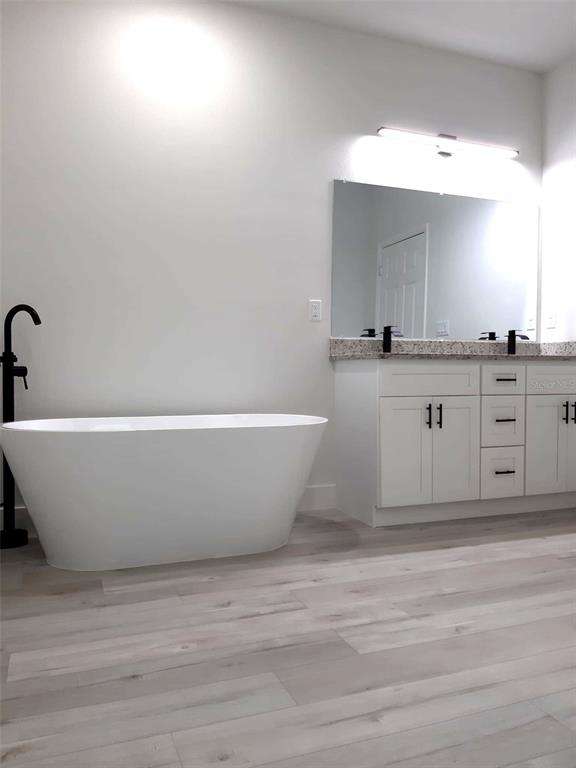1079 LINCOLNSHIRE DRIVE, DELAND, FL, US, 32724
1079 LINCOLNSHIRE DRIVE, DELAND, FL, US, 32724- 2 beds
- 2 baths
- 2331 sq ft
Basics
- MLS ID: V4941300
- Status: Active
- MLS Status: Active
- Date added: Added 10 months ago
- Price: $369,900
Description
-
Description:
Just like new, One owner, These owners only lived here part of each year, No wear and tear, this beautiful home is move in ready. 2 BR & 2 BA and Bonus Room could be 3rd Bedroom or Den or Home office. Enjoy the lovely Florida weather from the screened back porch with partial lake view. Back Yard is partially fenced. Primary Bedroom has double walk in closets, double vanities, private water closet, Large Walk in Shower. Paver Driveway. Ring Doorbell on front porch stays as well camera on back side of house. Owner feels, Victoria Gardens has the best clubhouse and amenities in DeLand. Clubhouse offers Library, Gym, Arts and Crafts Room, Ballroom, Restaurant and Bar, Fabulous Pool, Hot Tub. Many activities even a Travel Club. Living in Victoria Gardens is like being on vacation all year.
Show all description
Interior
- Bedrooms: 2
- Bathrooms: 2
- Half Bathrooms: 0
- Rooms Total: 7
- Heating: Central, Natural Gas
- Cooling: Central Air
- Appliances: Dishwasher, Disposal, Microwave, Range Hood
- Flooring: Carpet, Ceramic Tile
- Area: 2331 sq ft
- Interior Features: High Ceilings, Living Room/Dining Room Combo, Open Floorplan, Solid Wood Cabinets, Split Bedroom, Stone Counters, Tray Ceiling(s)
- Has Fireplace: false
- Pets Allowed: Yes
Exterior & Property Details
- Has Garage: true
- Garage Spaces: 2
- Patio & porch: Enclosed, Rear Porch
- Exterior Features: Private Mailbox, Rain Gutters, Sidewalk, Sliding Doors
- Has Pool: false
- Has Private Pool: false
- Has Waterfront: false
- Lot Size (Acres): 0.11 acres
- Lot Size (SqFt): 4799
- Lot Features: City Lot
- Zoning: RES
- Flood Zone Code: X
Construction
- Property Type: Residential
- Home Type: Single Family Residence
- Year built: 2019
- Foundation: Slab
- Exterior Construction: Block, Stucco
- Roof: Shingle
- New Construction: false
- Direction House Faces: South
Utilities & Green Energy
- Utilities: BB/HS Internet Available, Cable Connected, Electricity Connected, Natural Gas Available, Sewer Connected, Water Connected
- Water Source: Public
- Sewer: Public Sewer
Community & HOA
- Community: VICTORIA GARDENS PH 6
- Has HOA: true
- HOA name: Erin Oritz
- HOA fee: 1566
- HOA fee frequency: Quarterly
- Amenities included: Clubhouse, Fitness Center, Gated, Pickleball Court(s), Pool, Recreation Facilities, Security, Spa/Hot Tub, Tennis Court(s), Wheelchair Access
Financial & Listing Details
- List Office test: CHARLES RUTENBERG REALTY ORLANDO
- Price per square foot: 224.05
- Annual tax amount: 2998
- Date on market: 2025-03-20
Location
- County: Volusia
- City / Department: DELAND
- MLSAreaMajor: 32724 - Deland
- Zip / Postal Code: 32724
- Latitude: 29.001162
- Longitude: -81.255875
- Directions: From Orange Camp Road go thru security guard gate, Continue straight on Garden Club Drive, turn right at stop sign on Garden Club Drive Turn left on Heron Point Circle, take first left on Claymont Blvd, Turn left on Heron Point Way Turn left on Lincolnshire go to house number 1079 on the right.


