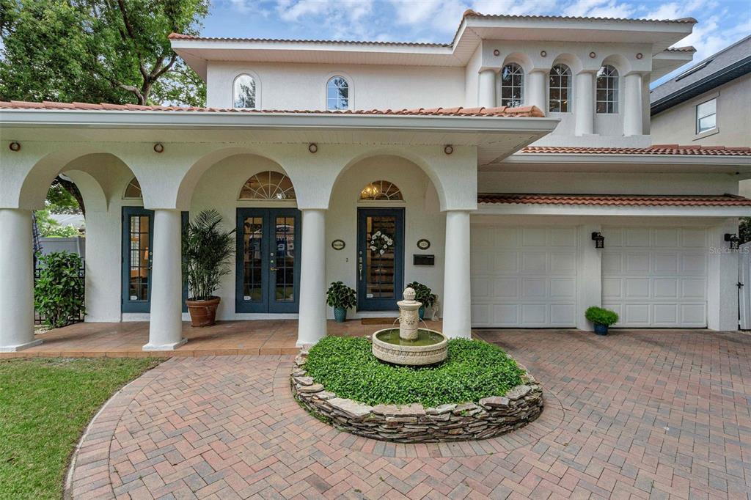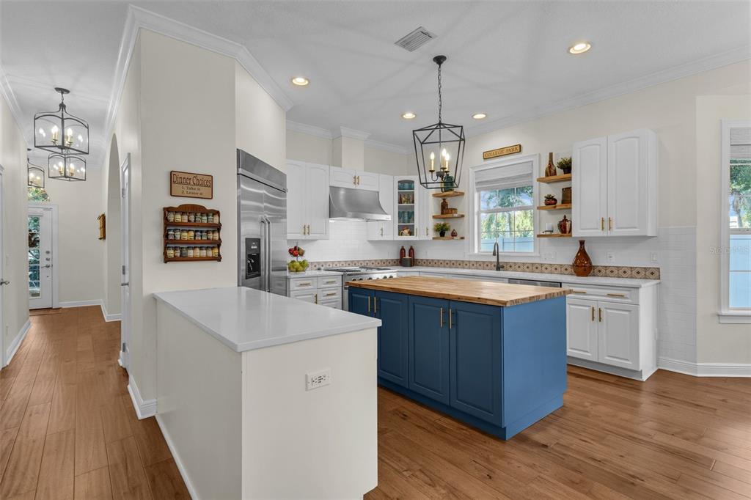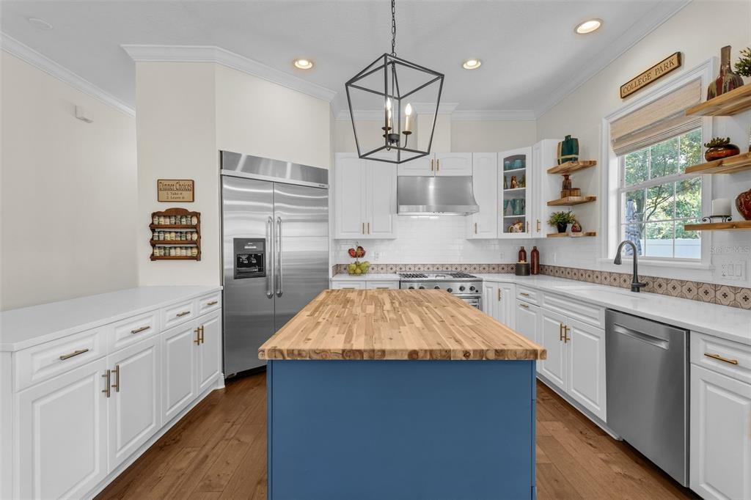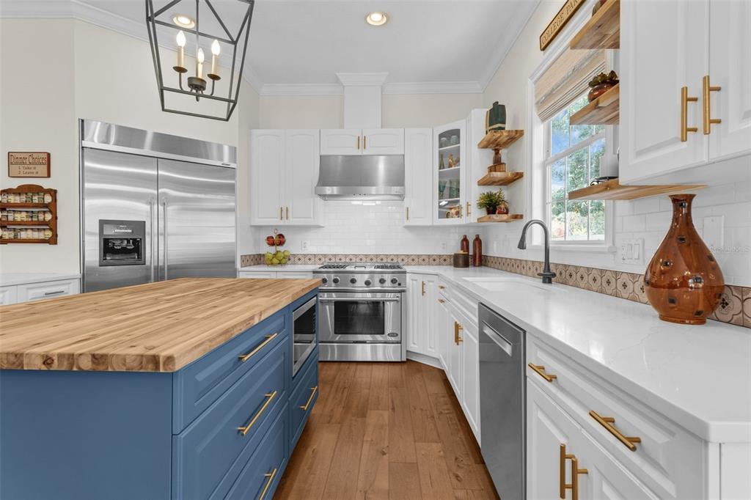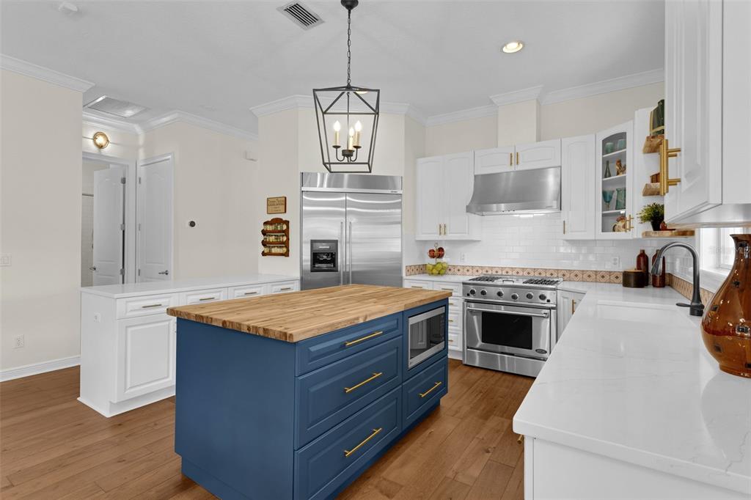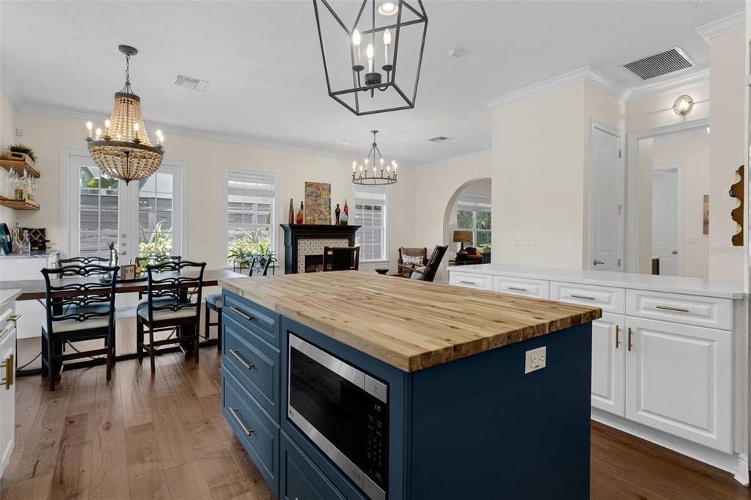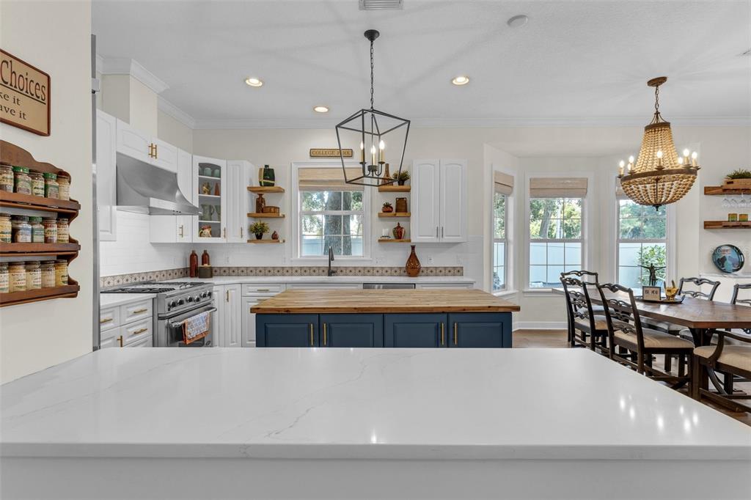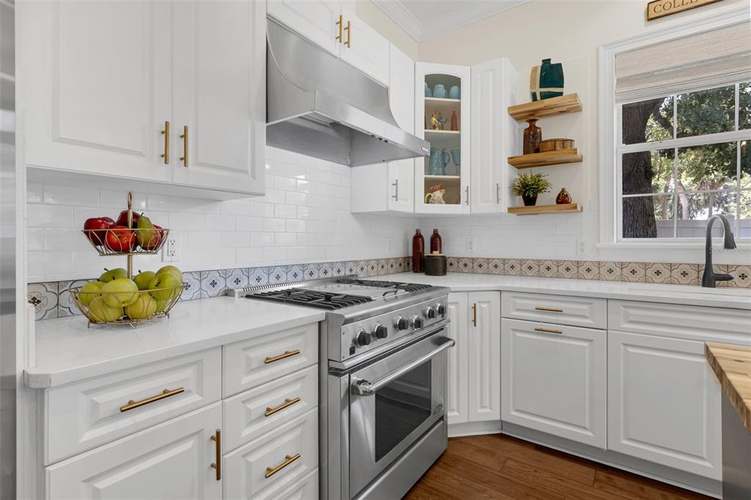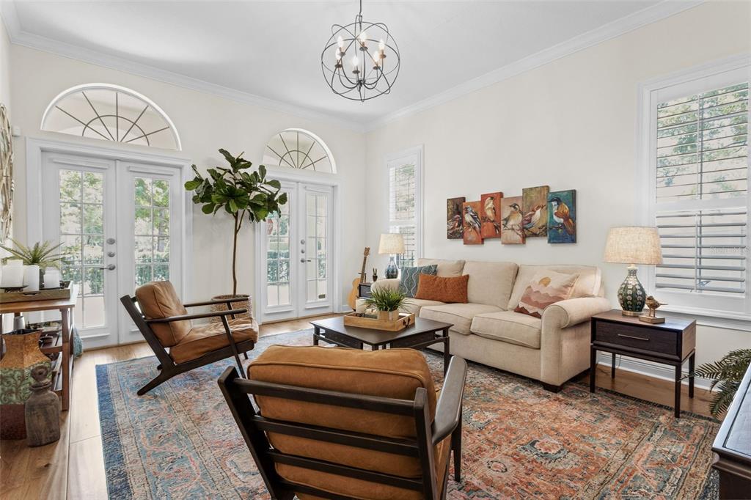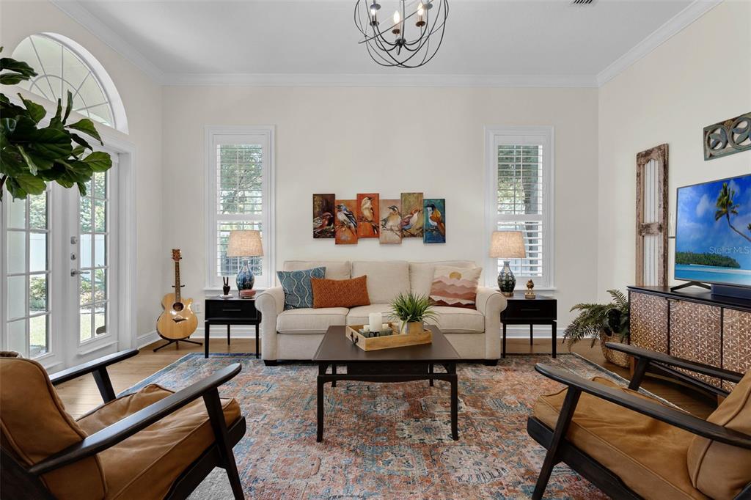1100 EDWARDS LANE, ORLANDO, FL, US, 32804
1100 EDWARDS LANE, ORLANDO, FL, US, 32804- 3 beds
- 3 baths
- 3190 sq ft
Basics
- MLS ID: O6325278
- Status: Active
- MLS Status: Active
- Date added: Added 2 months ago
- Price: $975,000
Description
-
Description:
Beautiful COLLEGE PARK Mediterranean now for sale! Welcome to this bright and beautifully maintained 3-bedroom, 3-bath home with over 2,600 square feet of thoughtfully designed living space both inside and out! Just a quick stroll to Edgewater Drive, walk around Lake Ivanhoe or Lake Adair, shop Ivanhoe Row, a short car ride to Winter Park and Park Ave and easy access to downtown Orlando and I-4 and in within the Princeton School District!
Show all description
This bright 3 bedroom, 3 bath home with over 2,600 SF has gorgeous hand-scraped wood floors throughout the home, paired with high ceilings and elegant crown moldings. The living room in the front part of home has beautiful french doors leading out to the front porch, allowing natural light to flow into the spacious room. The gourmet kitchen has high end appliances including a Dacor commercial grade refrigerator, DCS gas stove (propane)with 4 burners and a grill, plus a commercial grade range hood, and a Bosch dishwasher. There is also a full closet pantry and laundry room, both with built in storage and shelving. The dining room is off the kitchen with a serving area leading to the patio through french doors. The sitting room between the dining room and the family room is perfect for entertaining and allowing your guest to be close to the kitchen but not in chef's way!! There is also a family room on the first floor for watching TV, expanded entertaining space or just a quiet evening at home. The spacious upstairs primary suite is light and bright and has plenty of storage (in addition to the closet) plus a spacious sitting area flanked by quaint windows. The primary bathroom features dual vanities and sinks with their own cabinets, marble countertops and floors, walk-in glass enclosure shower, new garden soaking tub and separate water-closet. There is a generous walk-in closet with built-in finishes. The second bedroom has an en-suite full bathroom, and a walk-in closet. The third bedroom with en suite bath is on the first floor and is currently being used as a home office. This third bedroom has plenty of storage for a bedroom in addition to the shared en suite full bathroom. This bathroom is also accessible from the hallway area for guest to use. The home has multiple outdoor areas with an expansive wood deck that flows from the dining room and bar area through the french doors. In addition there is a garden sitting area with pavers along with an exterior dining room under the beautiful oak tree for shade while all over looking this immaculate landscaped yard. The yard is fenced in and secure for children and pets. The home has a two car garage and mature landscaping for privacy in the front. The backyard space is great for entertaining and flows naturally from the home! This home is a College Park treasure!
Interior
- Bedrooms: 3
- Bathrooms: 3
- Half Bathrooms: 0
- Rooms Total: 7
- Heating: Central
- Cooling: Central Air
- Appliances: Convection Oven, Dishwasher, Range, Range Hood, Refrigerator
- Flooring: Engineered Hardwood, Tile
- Area: 3190 sq ft
- Interior Features: Ceiling Fan(s), Crown Molding, Eating Space In Kitchen, High Ceilings, Kitchen/Family Room Combo, Living Room/Dining Room Combo, Solid Surface Counters, Split Bedroom, Walk-In Closet(s)
- Has Fireplace: true
Exterior & Property Details
- Parking Features: Driveway
- Has Garage: true
- Garage Spaces: 2
- Patio & porch: Covered, Deck, Front Porch, Rear Porch
- Exterior Features: Courtyard, French Doors, Lighting
- Has Pool: false
- Has Private Pool: false
- Has Waterfront: false
- Lot Size (Acres): 0.12 acres
- Lot Size (SqFt): 5179
- Zoning: R-2A/T
- Flood Zone Code: x
Construction
- Property Type: Residential
- Home Type: Single Family Residence
- Year built: 1998
- Foundation: Slab
- Exterior Construction: Block
- New Construction: false
- Direction House Faces: East
Utilities & Green Energy
- Utilities: Electricity Connected, Sewer Connected, Water Connected
- Water Source: Public
- Sewer: Public Sewer
Community & HOA
- Community: COLLEGE PARK 06 AT LAKEVIEW
- Has HOA: false
Nearby School
- Elementary School: Princeton Elem
- High School: Edgewater High
- Middle Or Junior School: College Park Middle
Financial & Listing Details
- List Office test: CHARLES RUTENBERG REALTY ORLANDO
- Price per square foot: 366.82
- Annual tax amount: 5558.07
- Date on market: 2025-07-10
Location
- County: Orange
- City / Department: ORLANDO
- MLSAreaMajor: 32804 - Orlando/College Park
- Zip / Postal Code: 32804
- Latitude: 28.560444
- Longitude: -81.386794
- Directions: From Lakeview turn onto Edwards and home is on the left

