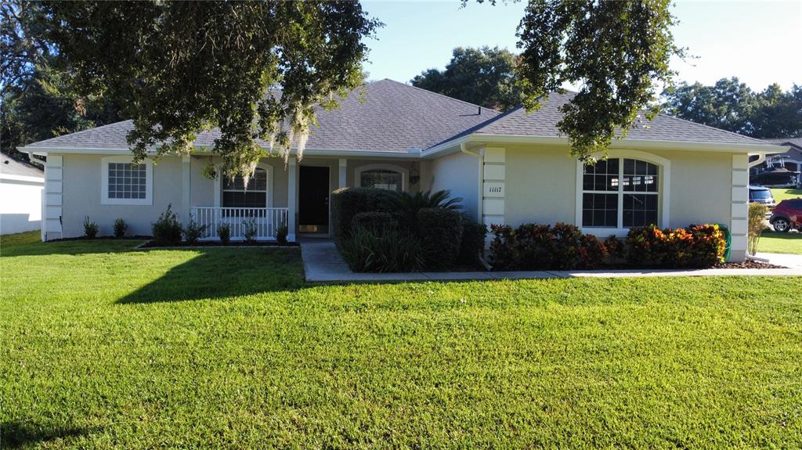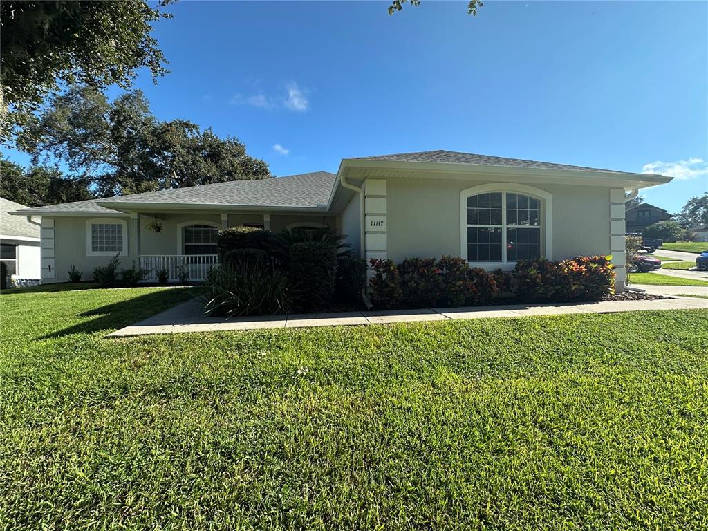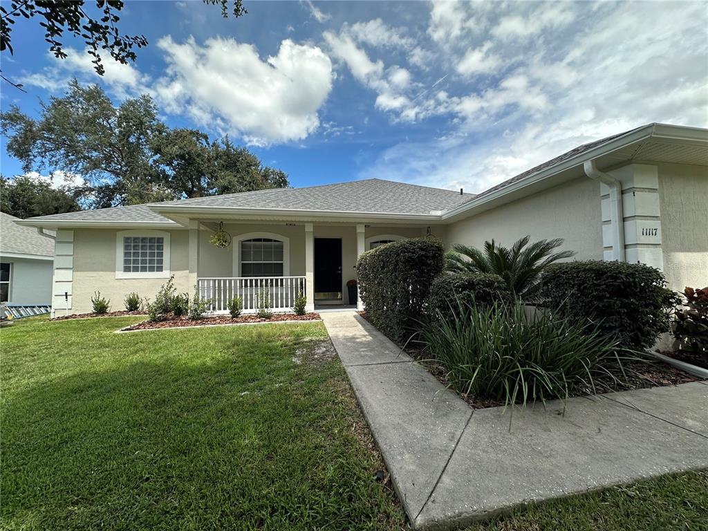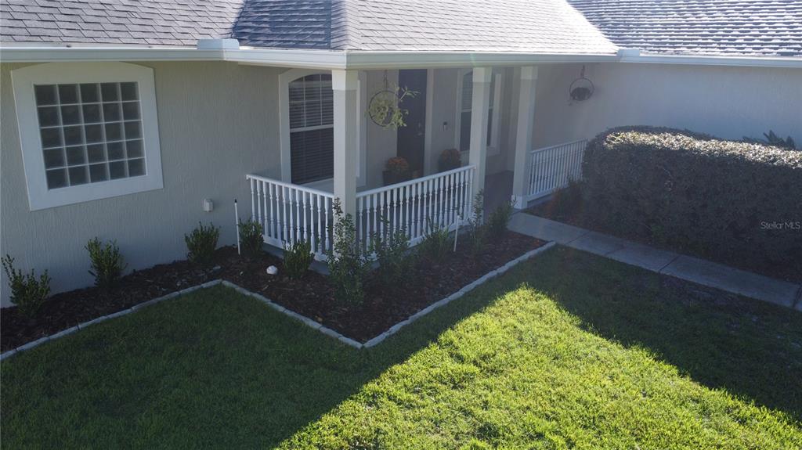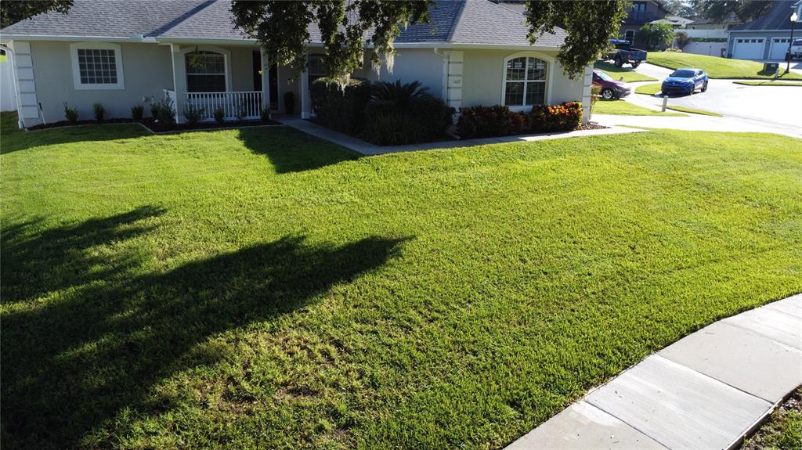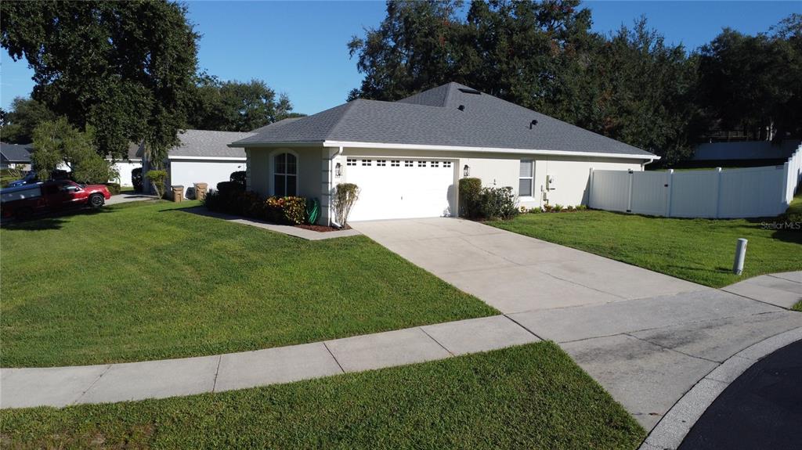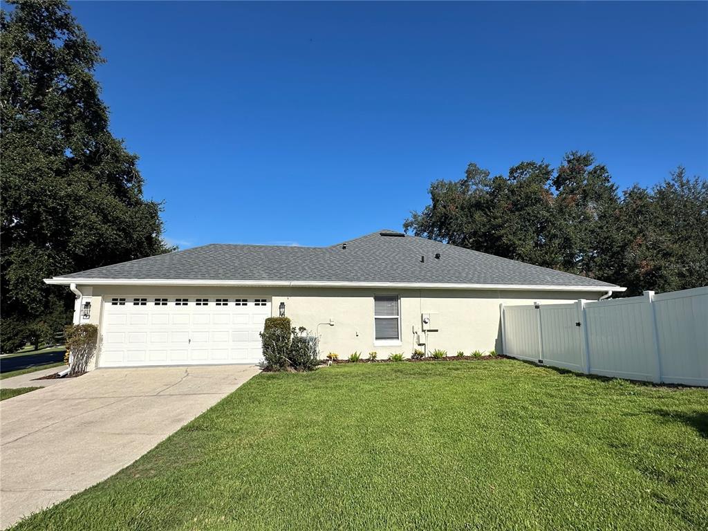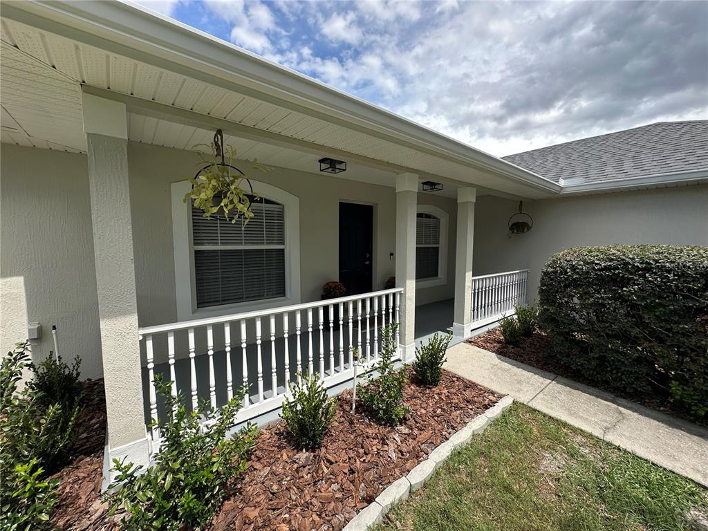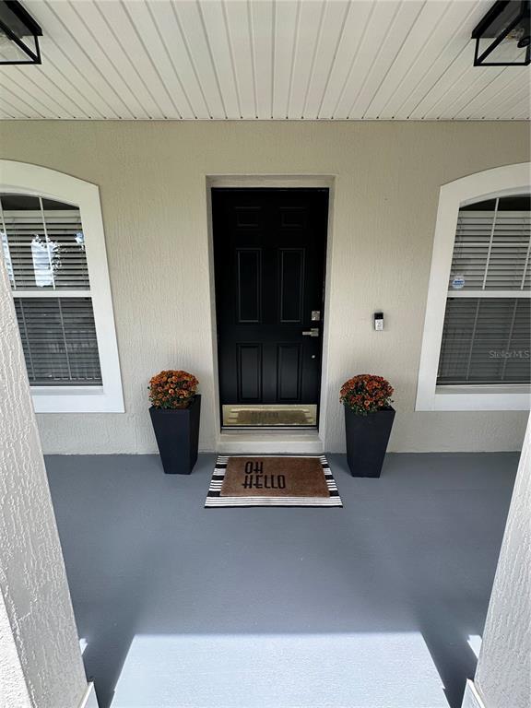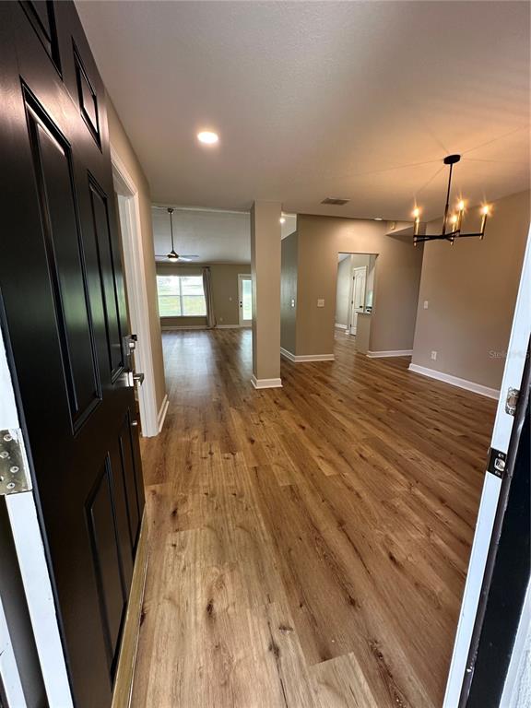11117 OAKSHORE LANE, CLERMONT, FL, US, 34711
11117 OAKSHORE LANE, CLERMONT, FL, US, 34711- 3 beds
- 2 baths
- 2727 sq ft
Basics
- MLS ID: O6342146
- Status: Active
- MLS Status: Active
- Date added: Added 4 days ago
- Price: $485,000
Description
-
Description:
Stunning Fully Renovated 3-Bedroom Home in Gated Clermont Community on almost Half an Acre (.40)! Move in Ready and Just About Brand New!
Show all description
Welcome to your dream home in the heart of Clermont! Nestled in a beautifully maintained gated community on a cul de sac, this completely updated 3-bedroom, 2-bath residence offers the perfect blend of modern luxury and comfortable living.
Step inside to discover a bright, open floor plan with brand new luxury flooring, fresh paint throughout, and designer finishes. The gourmet kitchen is a chefâs delight, featuring all-new stainless steel appliances, sleek quartz countertops, custom cabinetry, and stylish backsplash. Both bathrooms have been fully remodeled with contemporary fixtures, vanities, and tilework that exude spa-like elegance. There is also a bonus room that can be used as an office, a reading retreat, or a media room. Outside, the home offers beautifully refreshed landscaping and a private backyard with New Vinyl Fence âperfect for relaxing or entertaining.
Located just minutes from top-rated schools, shopping, dining, and major highways, this home combines comfort, convenience, and security in one of Clermont's most desirable communities.
Donât miss your chance to own this turnkey gemâschedule your private showing today!
Interior
- Bedrooms: 3
- Bathrooms: 2
- Half Bathrooms: 0
- Rooms Total: 8
- Heating: Central, Electric
- Cooling: Central Air
- Appliances: Dishwasher, Disposal, Dryer, Electric Water Heater, Microwave, Range, Range Hood, Refrigerator, Washer
- Flooring: Carpet, Laminate, Tile
- Area: 2727 sq ft
- Interior Features: Ceiling Fan(s), Eating Space In Kitchen, High Ceilings, Open Floorplan, Solid Surface Counters, Split Bedroom, Stone Counters, Vaulted Ceiling(s), Walk-In Closet(s), Window Treatments
- Has Fireplace: false
- Pets Allowed: Cats OK, Dogs OK
Exterior & Property Details
- Has Garage: true
- Garage Spaces: 2
- Patio & porch: Front Porch, Patio
- Exterior Features: Sidewalk
- Has Pool: false
- Has Private Pool: false
- Has Waterfront: false
- Lot Size (Acres): 0.39 acres
- Lot Size (SqFt): 16934
- Lot Features: Cul-De-Sac
- Zoning: R-6
- Flood Zone Code: X
Construction
- Property Type: Residential
- Home Type: Single Family Residence
- Year built: 2005
- Foundation: Slab
- Exterior Construction: Block, Stucco
- New Construction: false
- Direction House Faces: South
Utilities & Green Energy
- Utilities: BB/HS Internet Available, Electricity Connected, Sewer Connected
- Water Source: None
- Sewer: Public Sewer
Community & HOA
- Community: OAK HILL ESTATES SUB
- Has HOA: true
- HOA name: Sentry Management
- HOA fee: 390
- HOA fee frequency: Quarterly
Nearby School
- Elementary School: Pine Ridge Elem
- High School: South Lake High
- Middle Or Junior School: Gray Middle
Financial & Listing Details
- List Office test: CHARLES RUTENBERG REALTY ORLANDO
- Price per square foot: 238.33
- Annual tax amount: 5225
- Date on market: 2025-09-06
Location
- County: Lake
- City / Department: CLERMONT
- MLSAreaMajor: 34711 - Clermont
- Zip / Postal Code: 34711
- Latitude: 28.49548
- Longitude: -81.76999
- Directions: FROM HIGHWAY 50, GO SOUTH ON 27. TAKE A RIGHT ON HOOK STREET, GO LEFT ON LAKESHORE. GO PAST OSWALT ROAD AND OAK HILL ESTATES WILL BE ON YOUR LEFT. ONCE THROUGH THE GATE THE HOME WILL BE DOWN ON YOUR LEFT. CORNER LOT.

