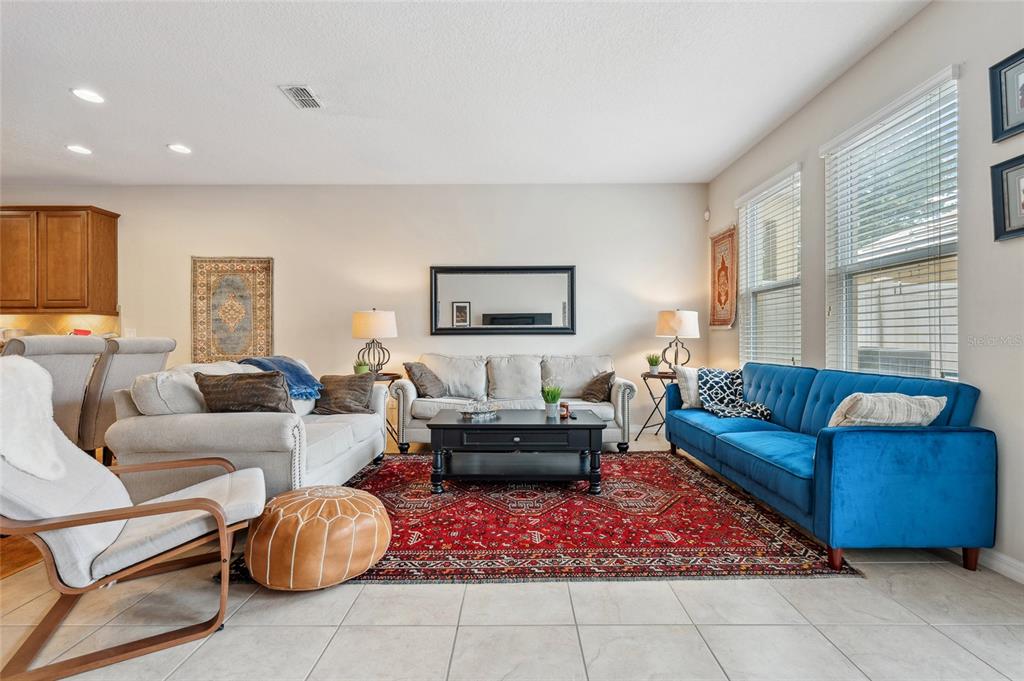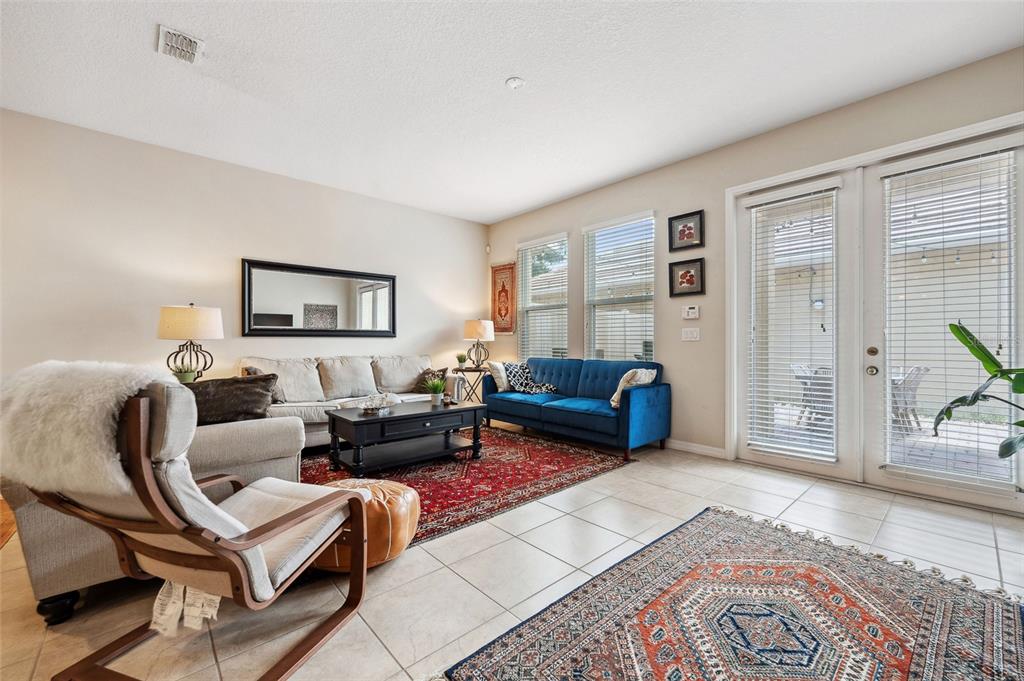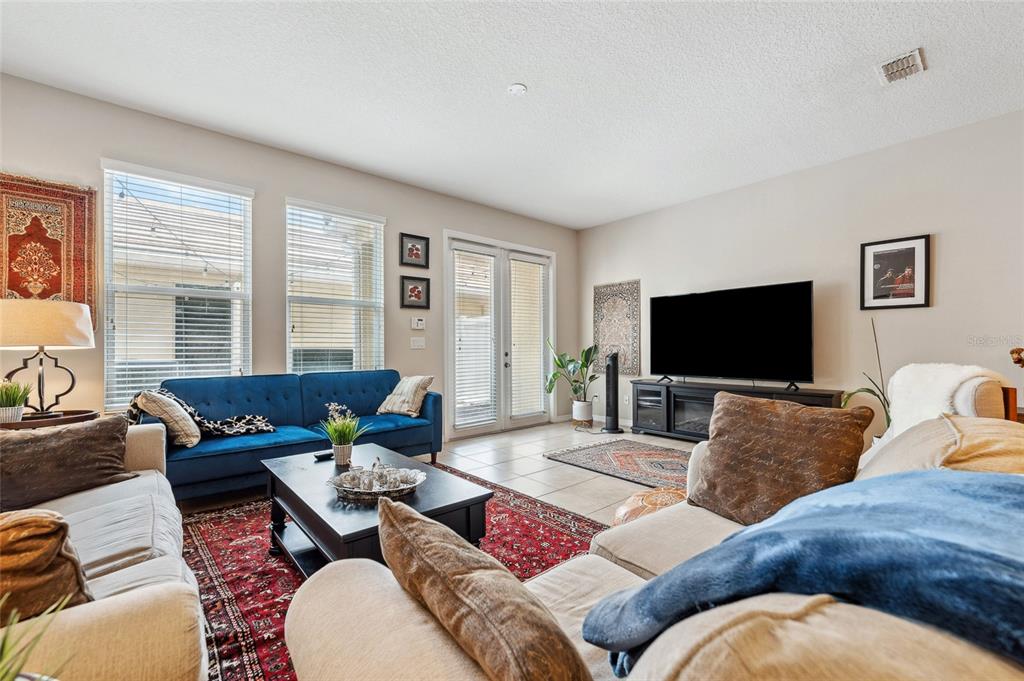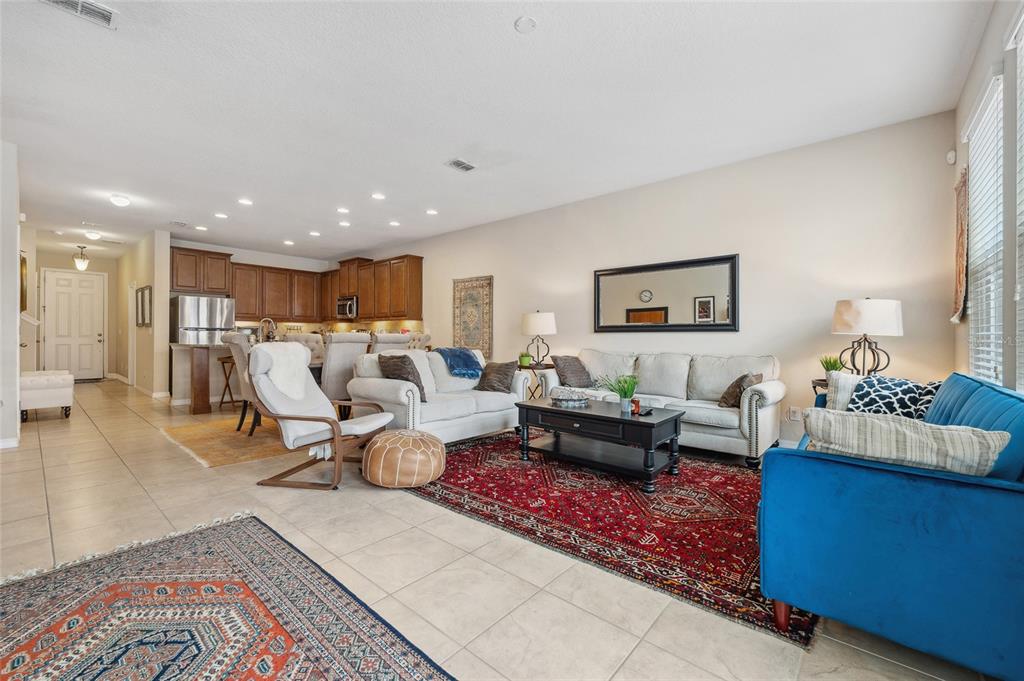11213 GRANDER DRIVE, WINDERMERE, FL, US, 34786
11213 GRANDER DRIVE, WINDERMERE, FL, US, 34786- 3 beds
- 2 baths
- 2484 sq ft
Basics
- MLS ID: O6309774
- Status: Active
- MLS Status: Active
- Date added: Added 4 weeks ago
- Price: $444,990
Description
-
Description:
** Seller motivated** Seller will cover the HOA dues for the rest of the year or offer closing cost contributions**
Show all description
Welcome to your dream townhome in the highly desirable community of Windermere! This charming 3-bedroom (Plus den), 2.5-bath residence effortlessly combines style, comfort, and functionality. The open-concept design flows from the spacious living and dining areas into a well-appointed kitchen featuring solid wood cabinetry, gleaming granite countertops, and ample storageâperfect for both everyday meals and entertaining guests. Step through elegant French doors to your own private garden courtyardâan inviting space for morning coffee, evening gatherings, or quiet relaxation. The courtyard also provides direct access to a two-car garage via a tranquil rear alley.
A versatile room on the first floor offers the ideal setup for a guest suite, home office, or hobby room, while the remaining 3 bedrooms are privately situated upstairs, including a generous primary suite with plenty of natural light.
Located in the picturesque Lake Burden community, you'll enjoy access to top-tier amenities including a sparkling pool, tennis courts, playground, park, fishing pier, and scenic walking trails. With top-rated schools, premier shopping and dining, and world-renowned attractions like Disney just minutes away, this home offers both convenience and lifestyle.
The HOA takes care of your landscaping, exterior painting, and full roof replacement (which lowers your cost of home owners insurance) Additionally the AC was replaced in 2023, taking another big ticket items off your plate - you can spend less time on maintenance and more time enjoying all that Windermere has to offer.
Donât miss this incredible opportunity to make this beautifully maintained townhome your own!
Interior
- Bedrooms: 3
- Bathrooms: 2
- Half Bathrooms: 1
- Rooms Total: 4
- Heating: Central
- Cooling: Central Air
- Appliances: Dishwasher, Disposal, Microwave, Range, Refrigerator
- Flooring: Carpet, Tile
- Area: 2484 sq ft
- Interior Features: Eating Space In Kitchen, Kitchen/Family Room Combo, Open Floorplan, PrimaryBedroom Upstairs
- Has Fireplace: false
- Pets Allowed: Yes
- Furnished: Unfurnished
Exterior & Property Details
- Has Garage: true
- Garage Spaces: 2
- Exterior Features: Courtyard, Irrigation System, Lighting, Sidewalk
- Has Pool: false
- Has Private Pool: false
- Has Waterfront: false
- Waterfront Features: Waterfront
- Lot Size (Acres): 0.06 acres
- Lot Size (SqFt): 2399
- Zoning: P-D
- Flood Zone Code: X
Construction
- Property Type: Residential
- Home Type: Townhouse
- Year built: 2013
- Foundation: Slab
- Exterior Construction: Block, Concrete, Stucco
- New Construction: false
- Direction House Faces: South
Utilities & Green Energy
- Utilities: Public
- Water Source: Public
- Sewer: Public Sewer
Community & HOA
- Community: LAKE BURDEN SOUTH PH 2
- Has HOA: true
- HOA name: LAKE BURDEN NEIGHBORHOOD ASSOCIATION Tim Quinla
- HOA fee: 237
- HOA fee frequency: Monthly
Nearby School
- Elementary School: Sunset Park Elem
- High School: Windermere High School
- Middle Or Junior School: Horizon West Middle School
Financial & Listing Details
- List Office test: CHARLES RUTENBERG REALTY ORLANDO
- Price per square foot: 236.19
- Annual tax amount: 3623.94
- Date on market: 2025-05-16
Location
- County: Orange
- City / Department: WINDERMERE
- MLSAreaMajor: 34786 - Windermere
- Zip / Postal Code: 34786
- Latitude: 28.446982
- Longitude: -81.555015
- Directions: From Stoneybrook W Pkwy - Use the left 2 lanes to turn left onto Winter Garden Vineland Rd - Continue onto Winter Garden Vineland Rd - Use the left 2 lanes to turn left to stay on Winter Garden Vineland Rd - Make a U-turn at Tibet Butler Dr - Turn right onto Carlow Ct - Turn right onto Grander Dr - Destination will be on the left.










