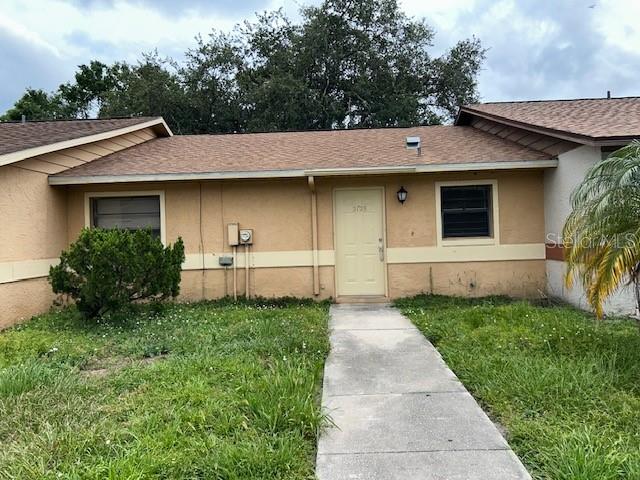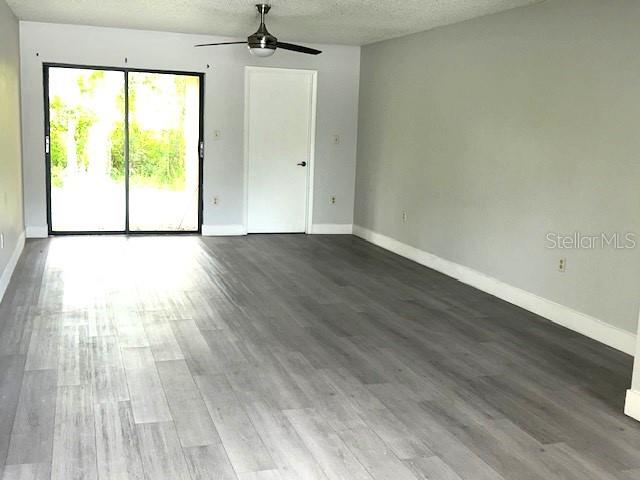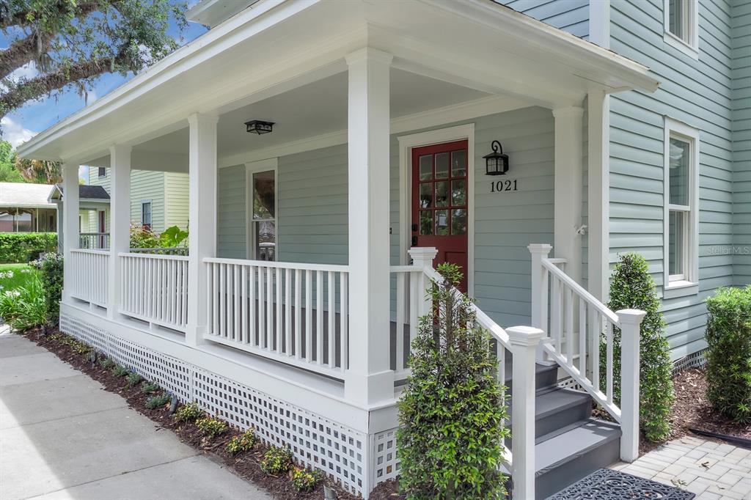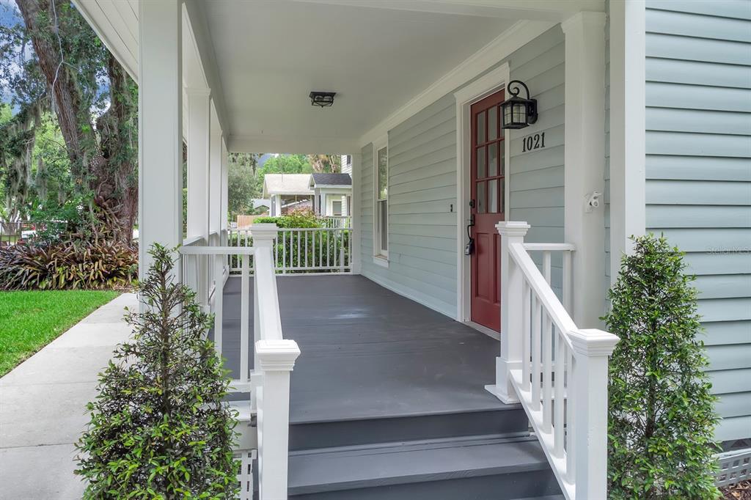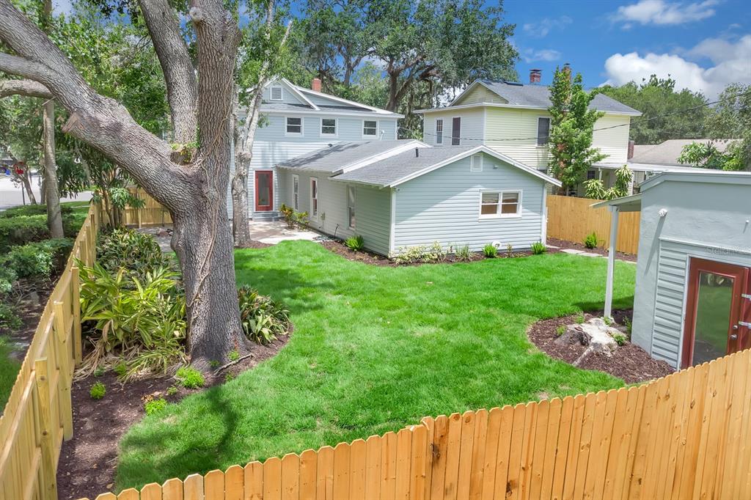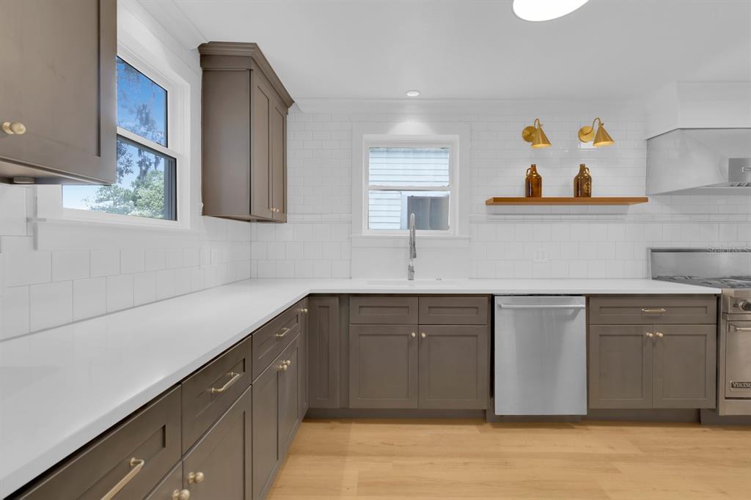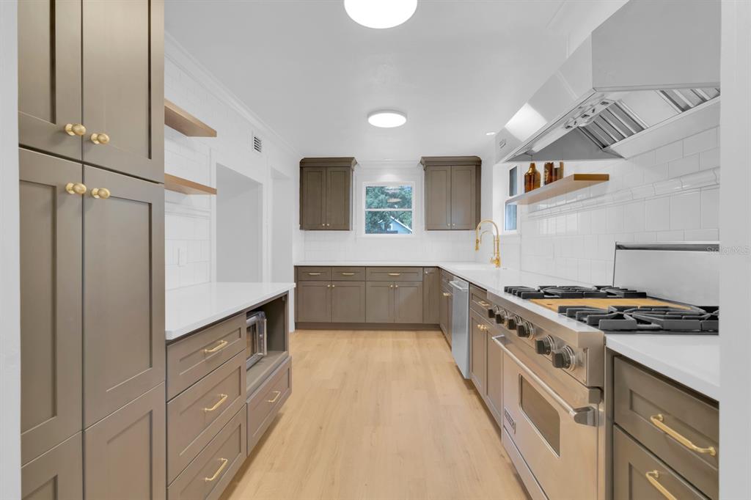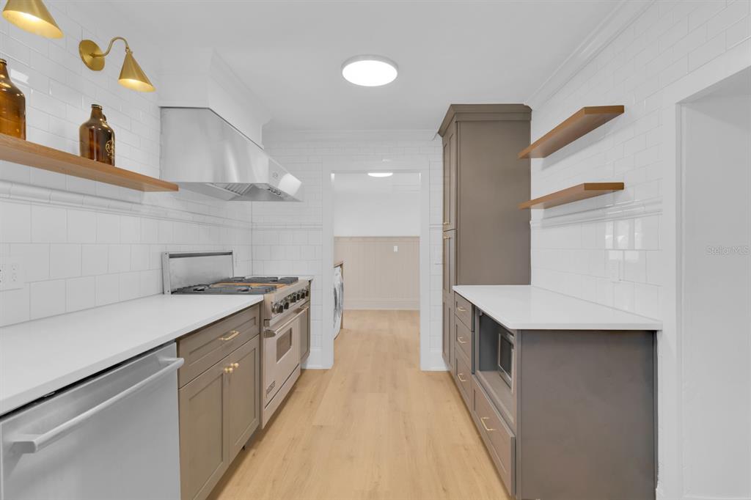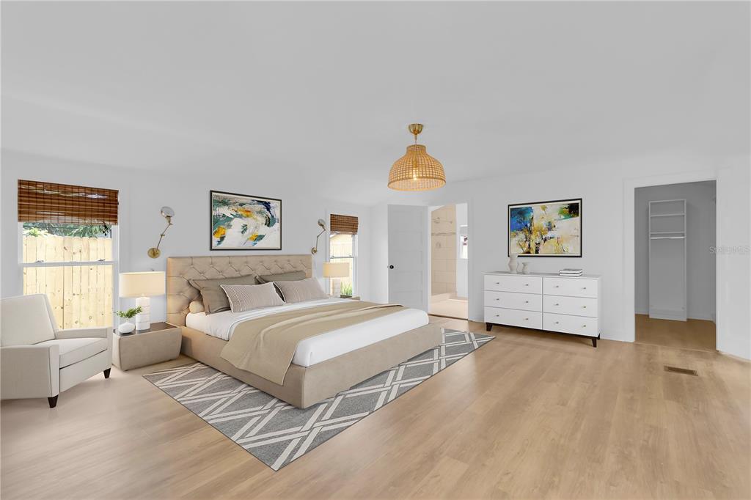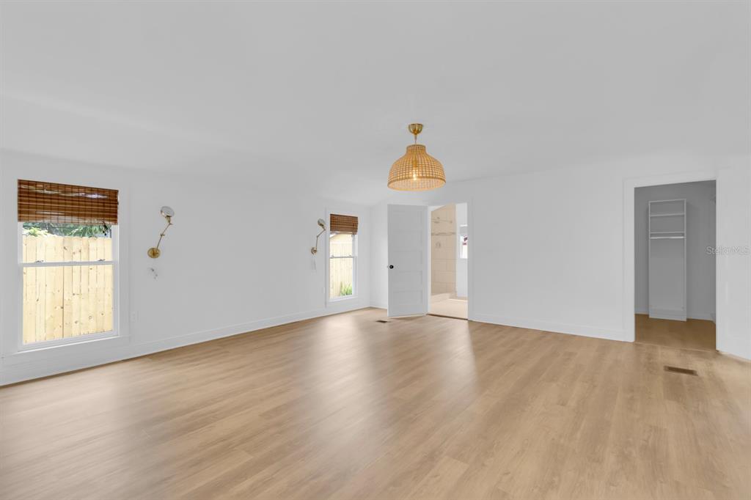11215 SE 172ND PLACE, SUMMERFIELD, FL, US, 34491
11215 SE 172ND PLACE, SUMMERFIELD, FL, US, 34491- 3 beds
- 2 baths
- 7841 sq ft
Basics
- MLS ID: G5097531
- Status: Active
- MLS Status: Active
- Date added: Added 3 months ago
- Price: $525,000
Description
-
Description:
$$ 24,000 Price Reduction$$$ Absolutely stunning POOL home with an outstanding water view that was built in 2022. This beautiful 3/2 home has 1858 sq ft of living space with a pool/water view that will take your breath away. There is tile flooring throughout the house except for the Primary Bedroom, which has carpet. The home also has the required Security System for the Pool as well as Solar Heat. The curb appeal is outstanding as well.
Stonecrest is a 55+ community that has 4 pools one being a large In-door Pool, outside Spa, lighted Pickleball Courts, Tennis Courts, 18 hold championship Golf Course, beautiful Club House, and over 90 various clubs to join. Stonecrest is a stone's throw from The Villages where you have multiple restaurants, shopping and nightly entertainment.
This pristine home will go quickly.
Show all description
Interior
- Bedrooms: 3
- Bathrooms: 2
- Half Bathrooms: 0
- Rooms Total: 6
- Heating: Central, Electric
- Cooling: Central Air
- Appliances: Dishwasher, Disposal, Dryer, Electric Water Heater, Exhaust Fan, Microwave, Range, Range Hood, Refrigerator, Washer
- Flooring: Carpet, Porcelain Tile
- Area: 7841 sq ft
- Interior Features: Cathedral Ceiling(s), Ceiling Fan(s), Coffered Ceiling(s), Kitchen/Family Room Combo, Living Room/Dining Room Combo, Primary Bedroom Main Floor, Solid Surface Counters, Split Bedroom, Window Treatments
- Has Fireplace: false
- Pets Allowed: Yes
- Furnished: Unfurnished
Exterior & Property Details
- Has Garage: true
- Garage Spaces: 2
- Patio & porch: Covered, Deck, Screened
- Exterior Features: Irrigation System, Private Mailbox, Rain Gutters
- Has Pool: true
- Has Private Pool: true
- Pool Features: Gunite, Heated, In Ground, Lighting, Screen Enclosure, Solar Heat
- View: Pool, Water
- Has Waterfront: false
- Lot Size (Acres): 0.18 acres
- Lot Size (SqFt): 7949
- Lot Features: Landscaped
- Zoning: RES
- Flood Zone Code: X
Construction
- Property Type: Residential
- Home Type: Single Family Residence
- Year built: 2022
- Foundation: Slab
- Exterior Construction: Block, Stucco
- Property Condition: Completed
- New Construction: false
- Direction House Faces: Southeast
Utilities & Green Energy
- Utilities: Cable Connected, Electricity Connected, Water Connected
- Water Source: Public
- Sewer: Public Sewer
Community & HOA
- Community: STONECREST - NORTH VALLEY
- Security: Gated Community, Security Gate
- Has HOA: true
- HOA name: Carmel Knight
- HOA fee: 148
- HOA fee frequency: Monthly
- Amenities included: Clubhouse, Fitness Center, Gated, Golf Course, Pickleball Court(s), Pool, Security
Financial & Listing Details
- List Office test: CHARLES RUTENBERG REALTY ORLANDO
- Price per square foot: 282.56
- Annual tax amount: 4948
- Date on market: 2025-06-18
Location
- County: Marion
- City / Department: SUMMERFIELD
- MLSAreaMajor: 34491 - Summerfield
- Zip / Postal Code: 34491
- Latitude: 28.97169
- Longitude: -81.967374
- Directions: Off of 441/27 come in Stonecrest's Main Gate and continue on SE 176 PL RD, Left on SE 111 Terrace and right on SDE 172nd Place. House is the second on left.

