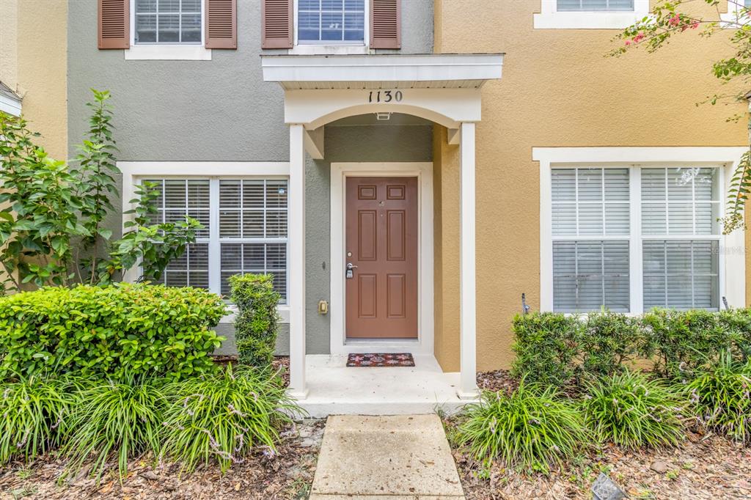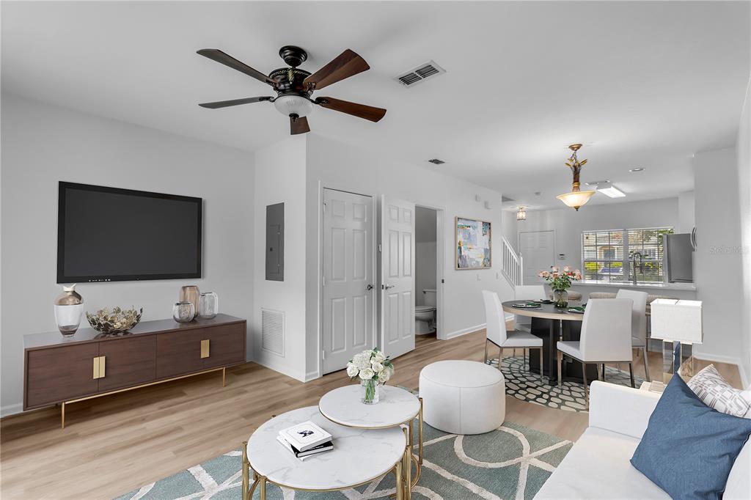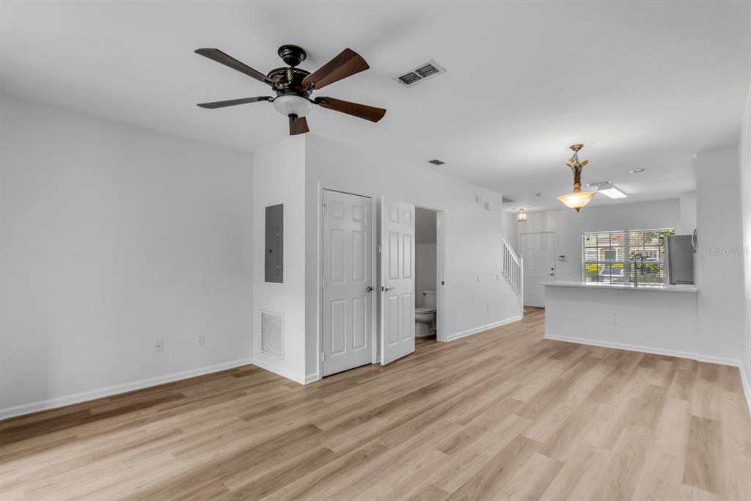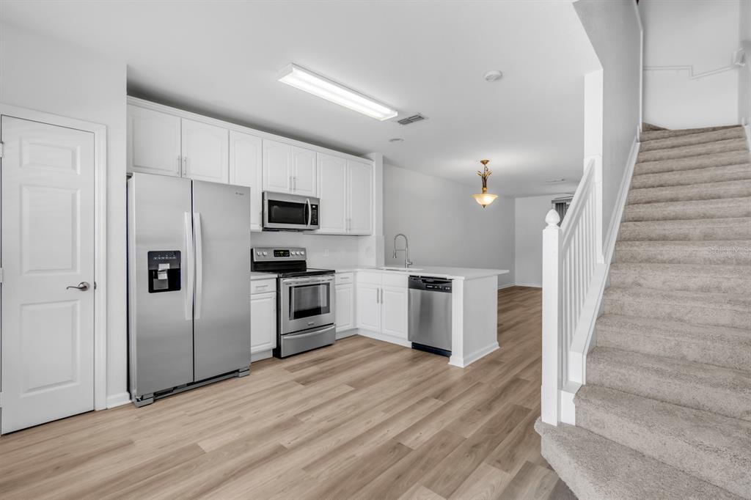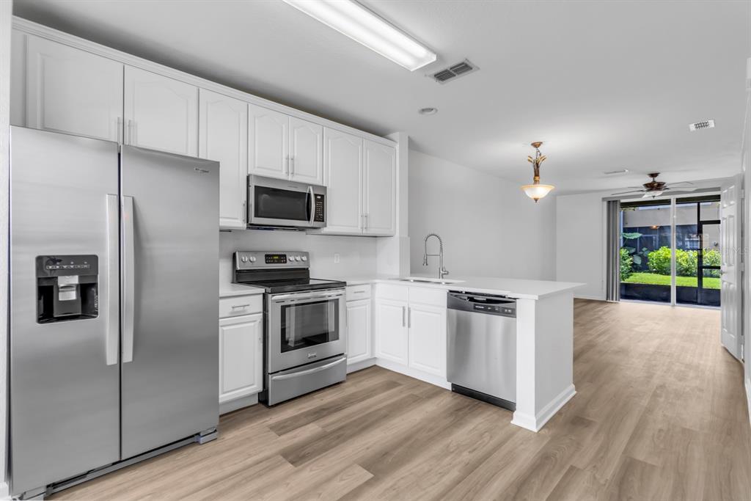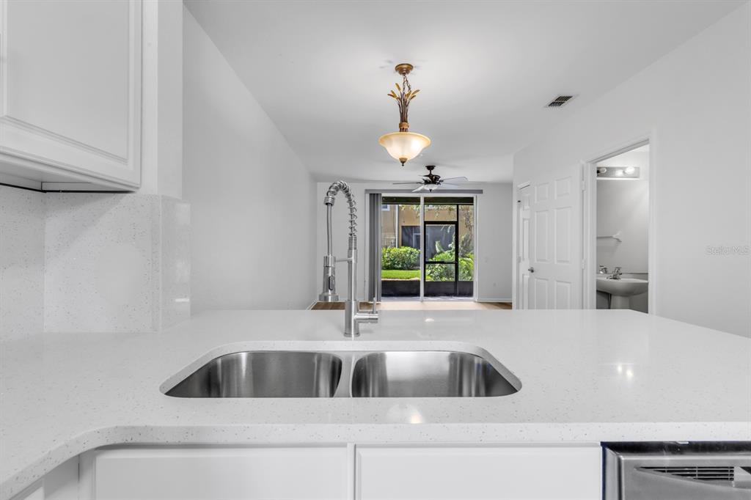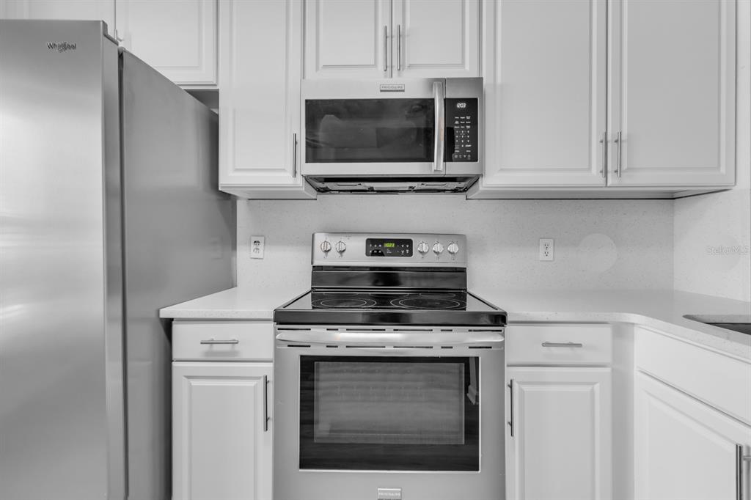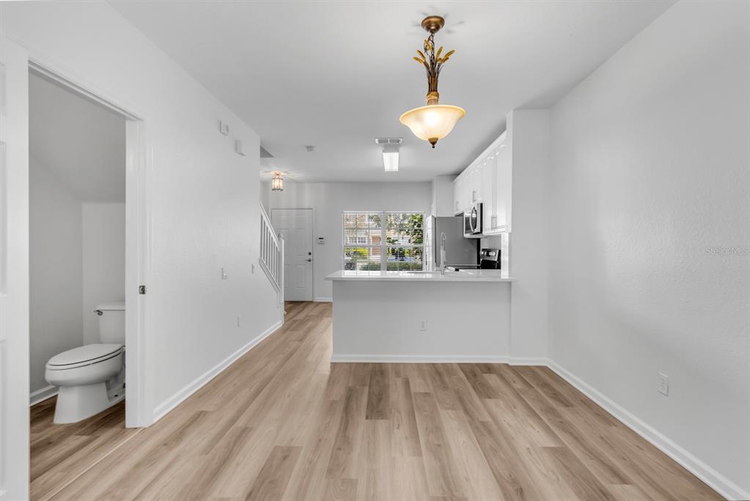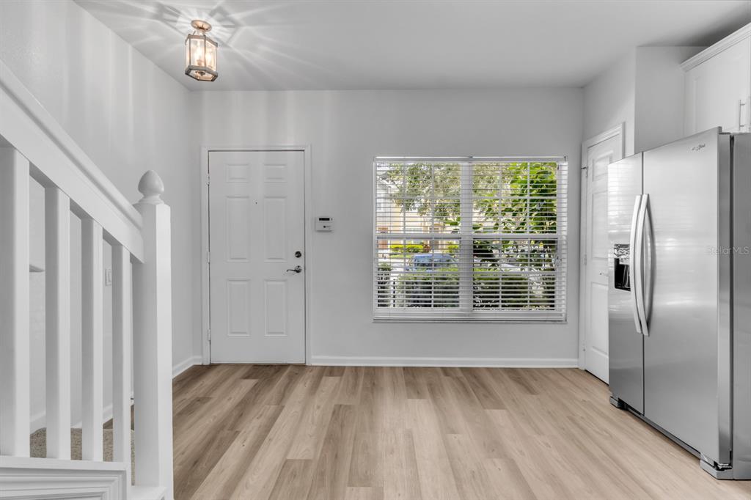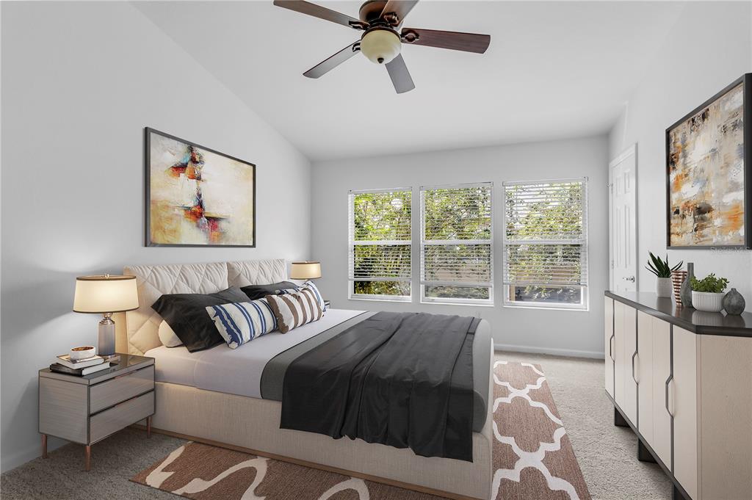1130 PURDUE LANE, SANFORD, FL, US, 32771
1130 PURDUE LANE, SANFORD, FL, US, 32771- 2 beds
- 2 baths
- 1248 sq ft
Basics
- MLS ID: O6340044
- Status: Active
- MLS Status: Active
- Date added: Added 1 week ago
- Price: $259,000
Description
-
Description:
Welcome home to this beautifully updated 2-bedroom, 2.5-bath townhome in the sought-after gated community of Regency Oaks in Sanford.
Show all description
Step inside to discover an open-concept floor plan featuring a remodeled kitchen with brand-new stainless steel appliances, Quartz countertops, and abundant cabinet space, all overlooking the spacious family room. The first floor offers brand-new luxury vinyl flooring and a convenient half bath, while upstairs youâll find new carpeting throughout. The entire interior has been freshly painted, making this home truly move-in ready.
The large master suite provides a private retreat with an en suite bath and a generous walk-in closet. A screened porch invites you to relax with your morning coffee or unwind with evening wine.
Residents enjoy resort-style amenities, including a sparkling pool and cabana. Plus, youâll love the convenient locationâjust minutes from major highways (417 & I-4), shopping, dining, and entertainmentâall within the highly sought-after Seminole County school district, known for its top-rated schools.
Interior
- Bedrooms: 2
- Bathrooms: 2
- Half Bathrooms: 1
- Rooms Total: 4
- Heating: Central
- Cooling: Central Air
- Appliances: Dishwasher, Dryer, Microwave, Range, Refrigerator, Washer
- Flooring: Carpet, Ceramic Tile, Hardwood
- Area: 1248 sq ft
- Interior Features: Ceiling Fan(s), Eating Space In Kitchen, High Ceilings, Living Room/Dining Room Combo, Open Floorplan, PrimaryBedroom Upstairs
- Has Fireplace: false
- Pets Allowed: Cats OK, Dogs OK, Yes
- Furnished: Unfurnished
Exterior & Property Details
- Has Garage: false
- Patio & porch: Rear Porch, Screened
- Exterior Features: Irrigation System, Sidewalk, Sliding Doors
- Has Pool: false
- Has Private Pool: false
- Has Waterfront: false
- Lot Size (Acres): 0.02 acres
- Lot Size (SqFt): 945
- Lot Features: In County
- Zoning: PD
- Flood Zone Code: X
Construction
- Property Type: Residential
- Home Type: Townhouse
- Year built: 2006
- Foundation: Slab
- Exterior Construction: Block
- New Construction: false
- Direction House Faces: North
Utilities & Green Energy
- Utilities: Cable Available
- Water Source: Public
- Sewer: Public Sewer
Community & HOA
- Community: REGENCY OAKS UNIT ONE
- Has HOA: true
- HOA name: Premier Property Management - Kaylyn Kearns
- HOA fee: 280
- HOA fee frequency: Monthly
- Amenities included: Maintenance
Nearby School
- High School: Seminole High
- Middle Or Junior School: Markham Woods Middle
Financial & Listing Details
- List Office test: CHARLES RUTENBERG REALTY ORLANDO
- Price per square foot: 227.59
- Annual tax amount: 3745.38
- Date on market: 2025-09-02
Location
- County: Seminole
- City / Department: SANFORD
- MLSAreaMajor: 32771 - Sanford/Lake Forest
- Zip / Postal Code: 32771
- Latitude: 28.799916
- Longitude: -81.325798
- Directions: Head North along Rinehart Road from SR 417. Turn right onto St. John's Parkway then turn right and head south along Upsala Road. Turn right into Community Regency Oaks. Go thru gate and turn left onto Purdue Ln. House is on the right.

