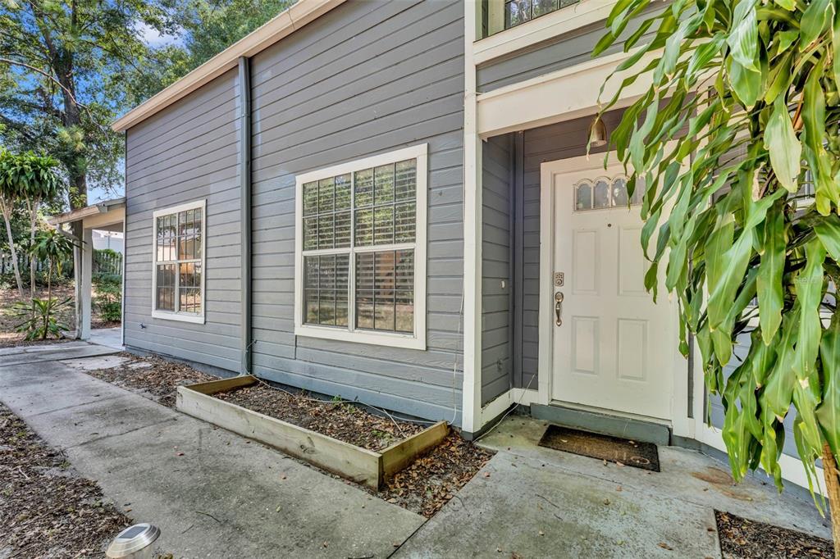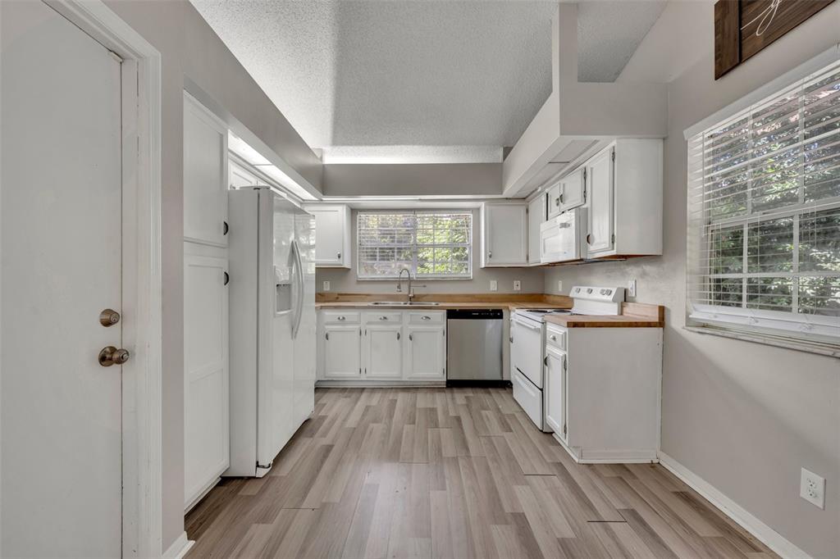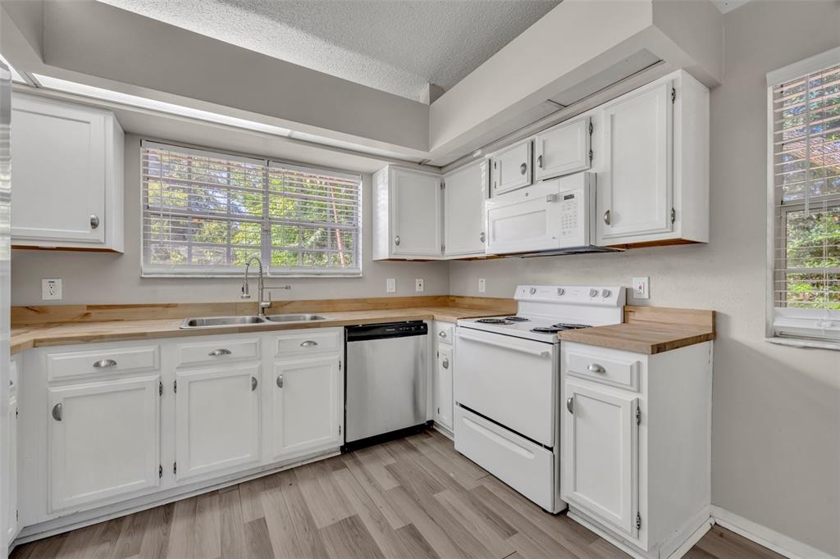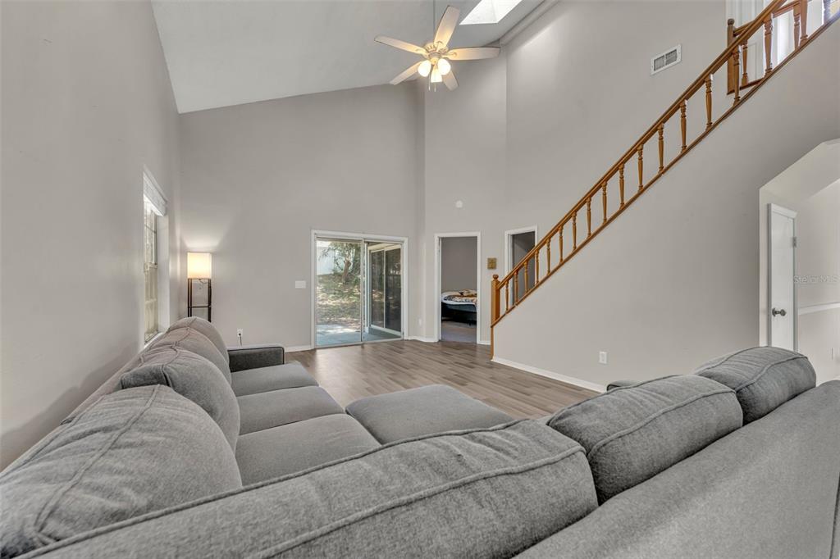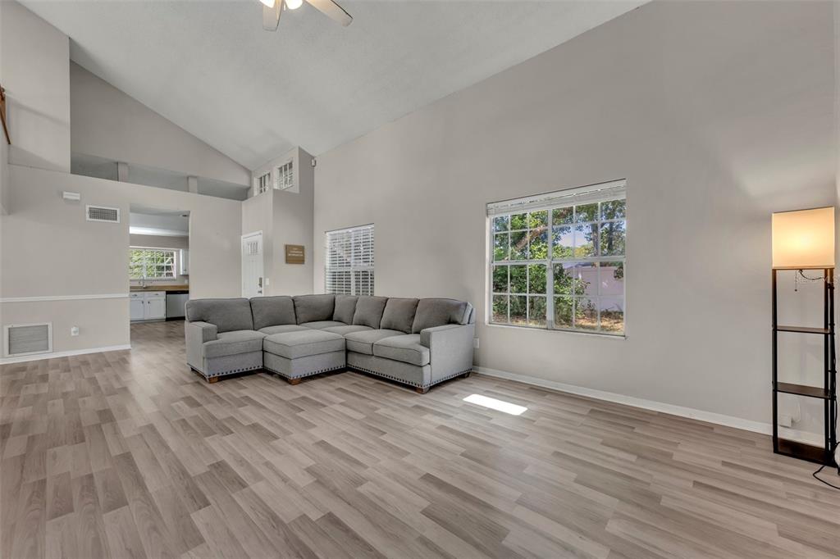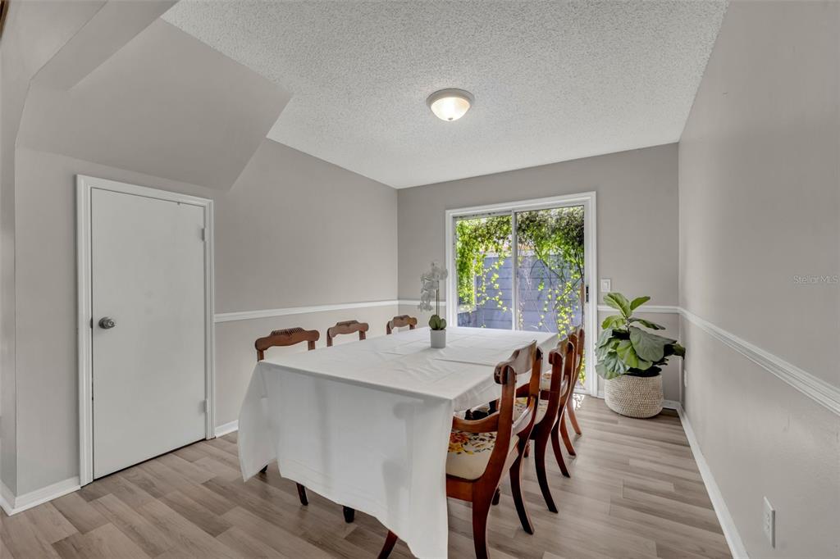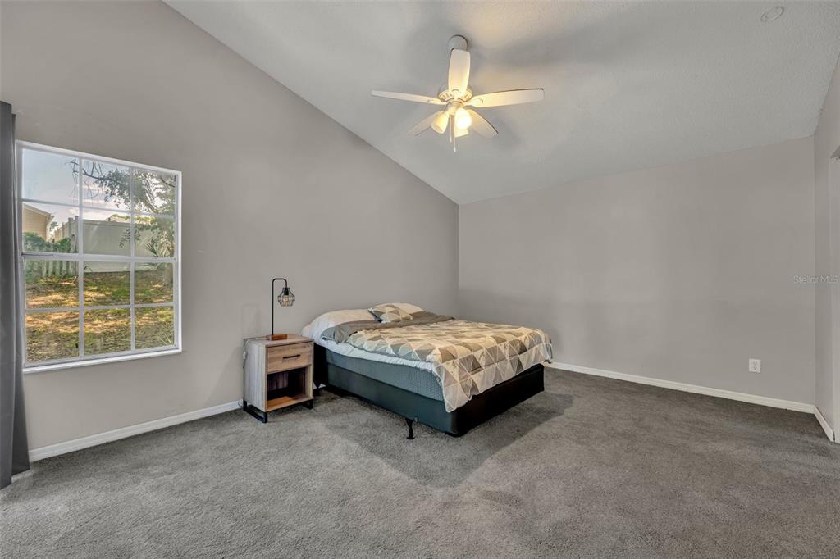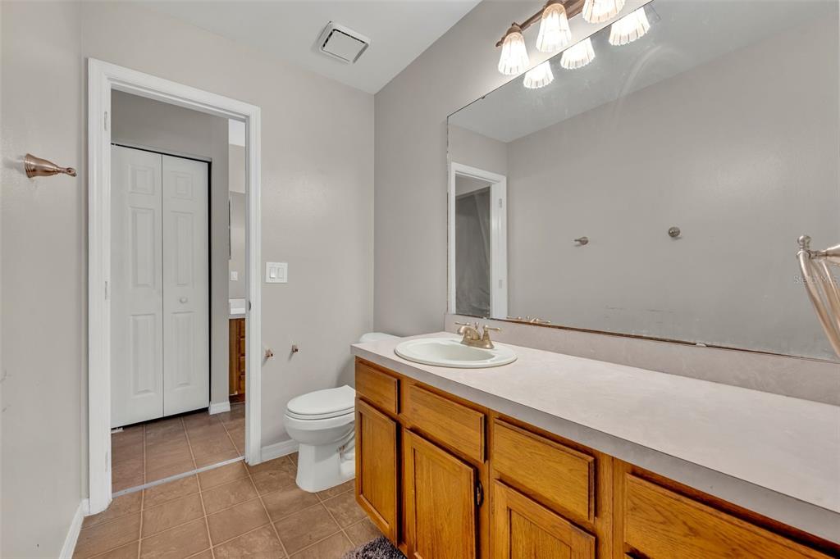119 WINTERGLEN DR DRIVE, SANFORD, FL, US, 32771
119 WINTERGLEN DR DRIVE, SANFORD, FL, US, 32771- 3 beds
- 2 baths
- 2209 sq ft
Basics
- MLS ID: O6288655
- Status: Active
- MLS Status: Active
- Date added: Added 2 months ago
- Price: $369,999
Description
-
Description:
One or more photo(s) has been virtually staged. Welcome to Your Dream Home in Mayfair Meadows!
Discover this spacious two-story gem featuring 3 bedrooms and 2 bathrooms, perfectly situated near the serene Lake Mary.
As you approach, youâll appreciate the private side entrance that leads you into a bright and inviting open living and dining area, ideal for both relaxation and entertaining.
To the right, the kitchen awaits, complete with a cozy eating space thatâs perfect for casual meals or morning coffee.
The master bedroom is conveniently located on the main floor, providing easy access and privacy, while upstairs youâll find two additional bedrooms and a well-appointed bathroom, perfect for family or guests.
Step outside to enjoy your fenced-in yard, offering a safe space for play or gardening, and unwind on the screened-in porch, a perfect spot for enjoying the outdoors year-round.
Donât miss out on this wonderful opportunity! Call today to schedule your showing and see all that this lovely home has in store!
Show all description
Interior
- Bedrooms: 3
- Bathrooms: 2
- Half Bathrooms: 1
- Rooms Total: 6
- Heating: Central, Electric
- Cooling: Central Air
- Appliances: Dishwasher, Disposal, Electric Water Heater, Microwave, Range, Refrigerator
- Flooring: Carpet, Ceramic Tile, Laminate
- Area: 2209 sq ft
- Interior Features: Cathedral Ceiling(s), Ceiling Fan(s), Eating Space In Kitchen, High Ceilings, Primary Bedroom Main Floor, Solid Wood Cabinets, Vaulted Ceiling(s)
- Has Fireplace: false
- Pets Allowed: Yes
- Furnished: Unfurnished
Exterior & Property Details
- Has Garage: true
- Garage Spaces: 2
- Exterior Features: Sidewalk
- Has Pool: false
- Has Private Pool: false
- Has Waterfront: false
- Lot Size (Acres): 0.2 acres
- Lot Size (SqFt): 8807
- Zoning: MR1
- Flood Zone Code: X
Construction
- Property Type: Residential
- Home Type: Single Family Residence
- Year built: 1985
- Foundation: Slab
- Exterior Construction: Wood Frame, Wood Siding
- Roof: Shingle
- Property Condition: Completed
- New Construction: false
- Direction House Faces: North
Utilities & Green Energy
- Utilities: BB/HS Internet Available, Cable Connected, Electricity Available, Sewer Available, Sewer Connected
- Water Source: Public
- Sewer: Public Sewer
Community & HOA
- Community: MAYFAIR MEADOWS
- Has HOA: true
- HOA name: SPECIALTY MGMT CO OF CENTRAL FLA/LEWIS KAUFMANN
- HOA fee: 56
- HOA fee frequency: Monthly
Nearby School
- Elementary School: Idyllwilde Elementary
- High School: Seminole High
- Middle Or Junior School: Sanford Middle
Financial & Listing Details
- List Office test: CHARLES RUTENBERG REALTY ORLANDO
- Price per square foot: 210.59
- Annual tax amount: 5600
- Date on market: 2025-03-21
Location
- County: Seminole
- City / Department: SANFORD
- MLSAreaMajor: 32771 - Sanford/Lake Forest
- Zip / Postal Code: 32771
- Latitude: 28.787707
- Longitude: -81.321618
- Directions: Take exit 101C for FL-46 toward Mount Dora/Sanford. Turn left onto FL-46 (W State Road 46) and continue east. Turn left onto Lamplighter Dr. Turn right onto Winterglen Dr. Continue on Winterglen Dr; 119 Winterglen Dr will be on your right.


