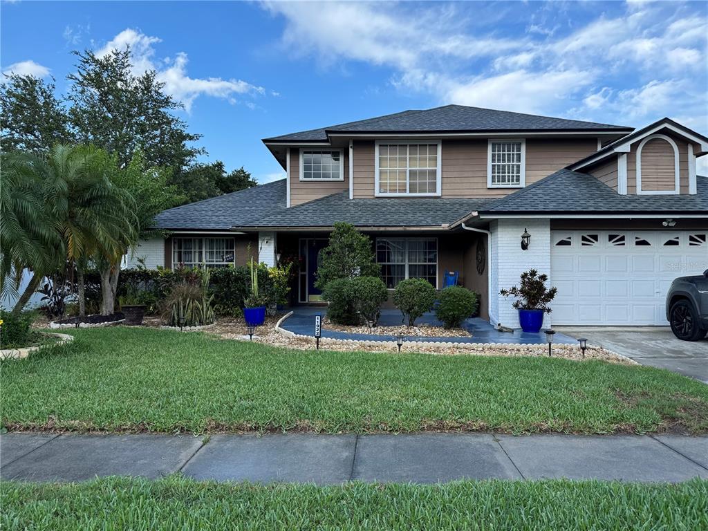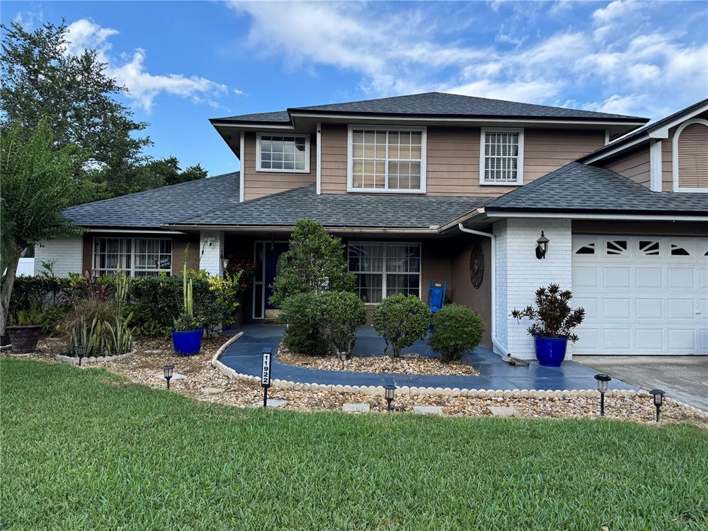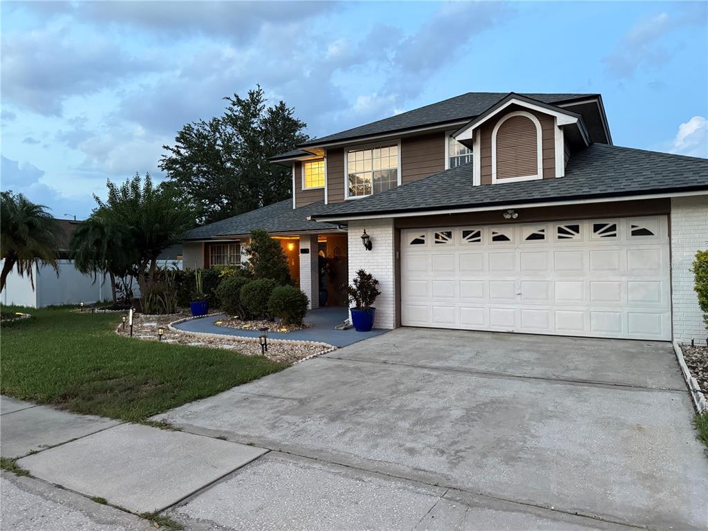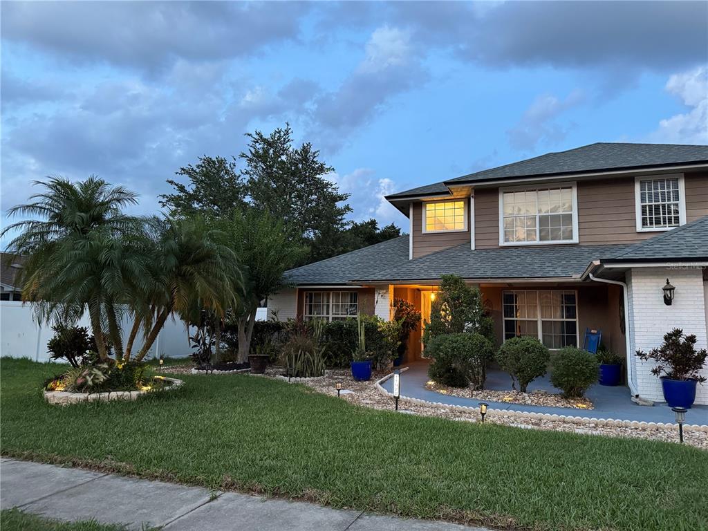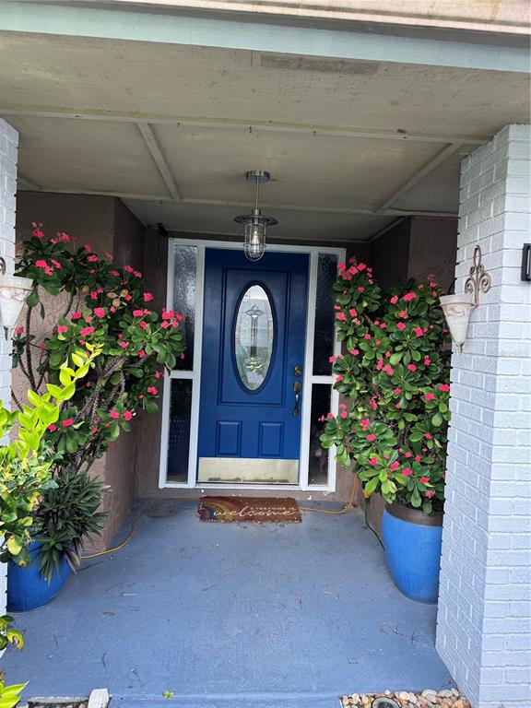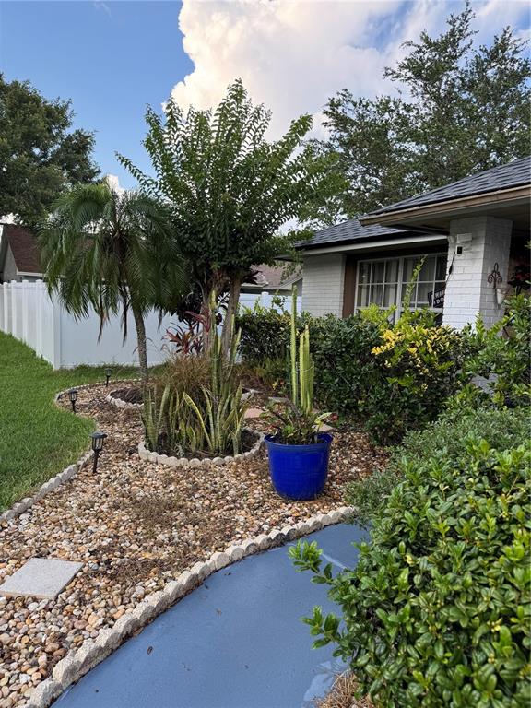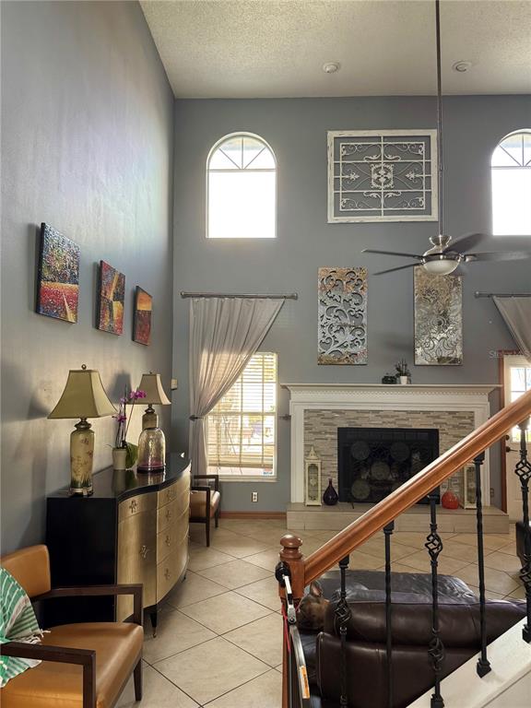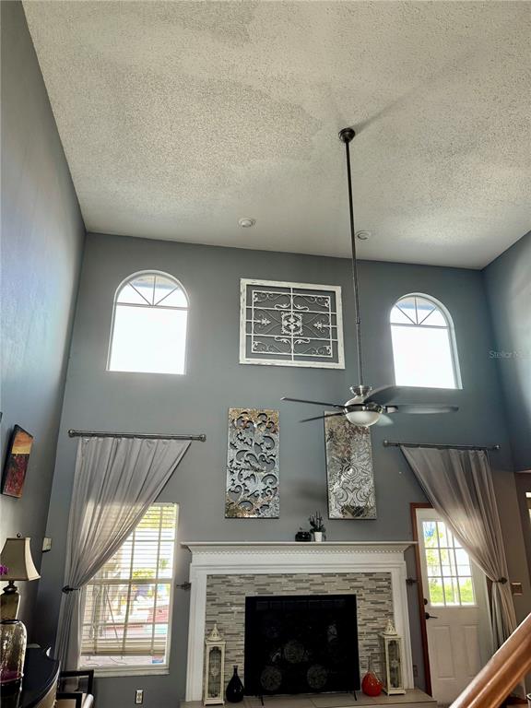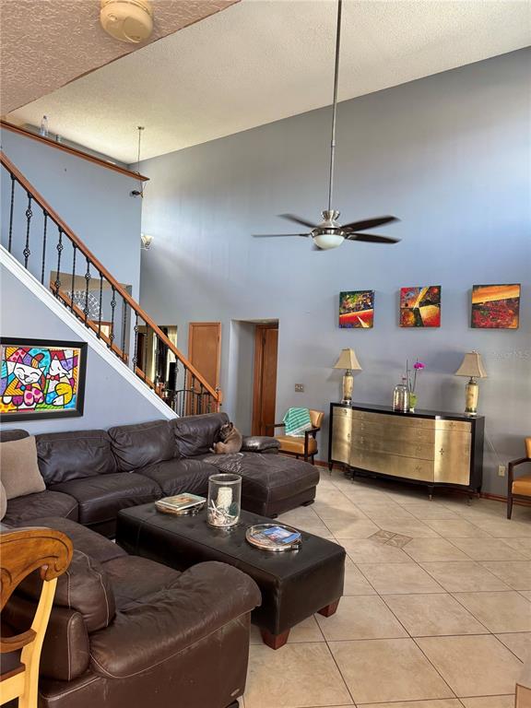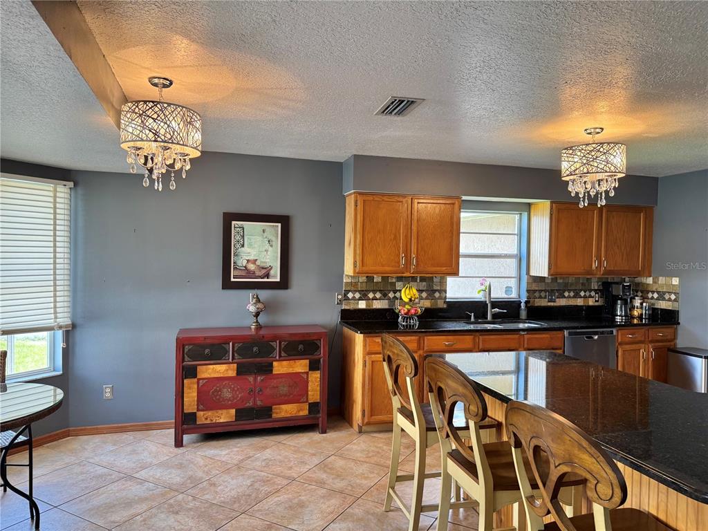11922 OTTAWA AVENUE, ORLANDO, FL, US, 32837
11922 OTTAWA AVENUE, ORLANDO, FL, US, 32837- 4 beds
- 3 baths
- 2775 sq ft
Basics
- MLS ID: S5128069
- Status: Active
- MLS Status: Active
- Date added: Added 2 days ago
- Price: $479,000
Description
-
Description:
Incredible opportunity to come and get your dream home on Beautiful Ottawa Avenue in the perfect South Orlando location! Just minutes to highway 528 and I-4, Downtown, the amazing Malls and Outlets, Sea World and ALL of the other world-renowned theme parks. Also, just across from the gorgeous four-star GRANDE LAKES ORLANDO RESORT! This lovely two-story home is now ready for its New Owners. Excellent curb appeal. Entry leads into the grand living space flanked by the kitchen and dining areas. Kitchen is large with peninsula and eat-in dining areas. Spacious loft area overlooking the large area below. Outside you will view the large screened in-ground pool and patio which is also privacy fenced for your enjoyment. Roof is new @ 2 years old.
Show all description
Interior
- Bedrooms: 4
- Bathrooms: 3
- Half Bathrooms: 0
- Rooms Total: 4
- Heating: Central, Electric
- Cooling: Central Air
- Appliances: Dishwasher, Disposal, Microwave, Range, Refrigerator
- Flooring: Carpet, Laminate, Tile
- Area: 2775 sq ft
- Interior Features: Ceiling Fan(s), Eating Space In Kitchen, Open Floorplan, Primary Bedroom Main Floor
- Has Fireplace: true
- Pets Allowed: Cats OK, Dogs OK
- Furnished: Unfurnished
Exterior & Property Details
- Parking Features: Driveway, Garage Door Opener, Ground Level
- Has Garage: true
- Garage Spaces: 2
- Patio & porch: Enclosed
- Exterior Features: Rain Gutters, Sliding Doors, Storage
- Has Pool: true
- Has Private Pool: true
- Pool Features: Gunite, In Ground, Lighting
- Has Waterfront: false
- Lot Size (Acres): 0.17 acres
- Lot Size (SqFt): 7500
- Zoning: P-D
- Flood Zone Code: X
Construction
- Property Type: Residential
- Home Type: Single Family Residence
- Year built: 1990
- Foundation: Slab
- Exterior Construction: Block
- Property Condition: Completed
- New Construction: false
- Direction House Faces: West
Utilities & Green Energy
- Utilities: Cable Connected, Electricity Connected, Public, Sewer Connected, Street Lights, Underground Utilities, Water Connected
- Water Source: None
- Sewer: Public Sewer
Community & HOA
- Community: WHISPER LAKES
- Security: Smoke Detector(s)
- Has HOA: true
- HOA name: Whisper Lakes Master Community Association
- HOA fee: 223
- HOA fee frequency: Semi-Annually
- Amenities included: Park, Playground
Nearby School
- Elementary School: John Young Elem
- High School: Freedom High School
- Middle Or Junior School: Freedom Middle
Financial & Listing Details
- List Office test: CHARLES RUTENBERG REALTY ORLANDO
- Price per square foot: 236.43
- Annual tax amount: 2462
- Date on market: 2025-06-24
Location
- County: Orange
- City / Department: ORLANDO
- MLSAreaMajor: 32837 - Orlando/Hunters Creek/Southchase
- Zip / Postal Code: 32837
- Latitude: 28.39336
- Longitude: -81.424007
- Directions: TURN ONTO OTTAWA OFF OF WHISPER LAKES BLVD. HOUSE IS UP A WAYS ON THE LEFT.

