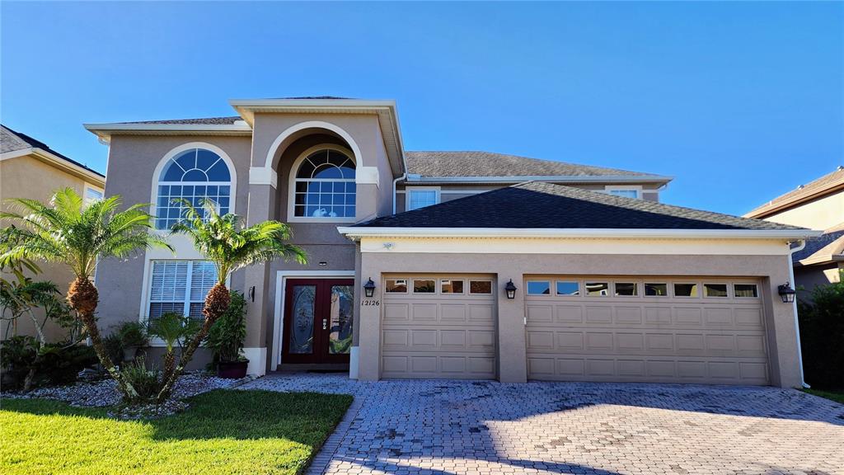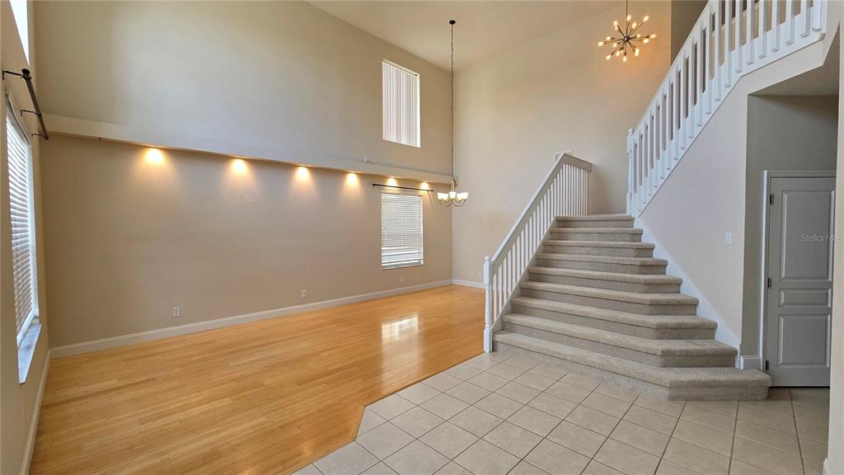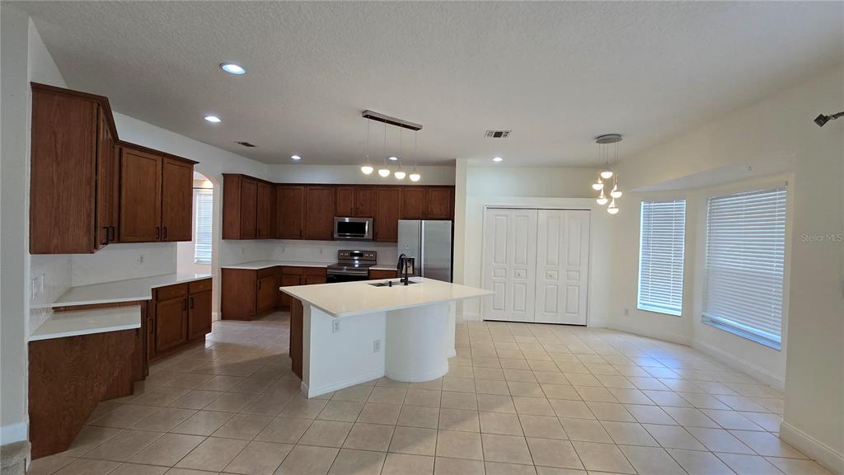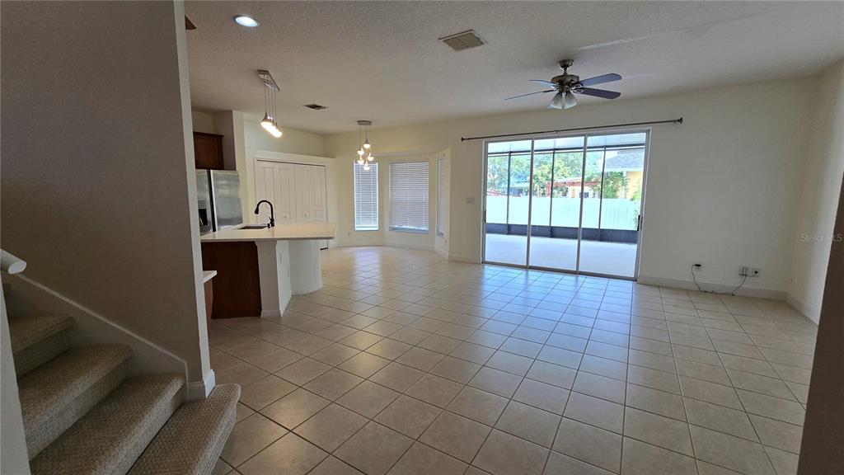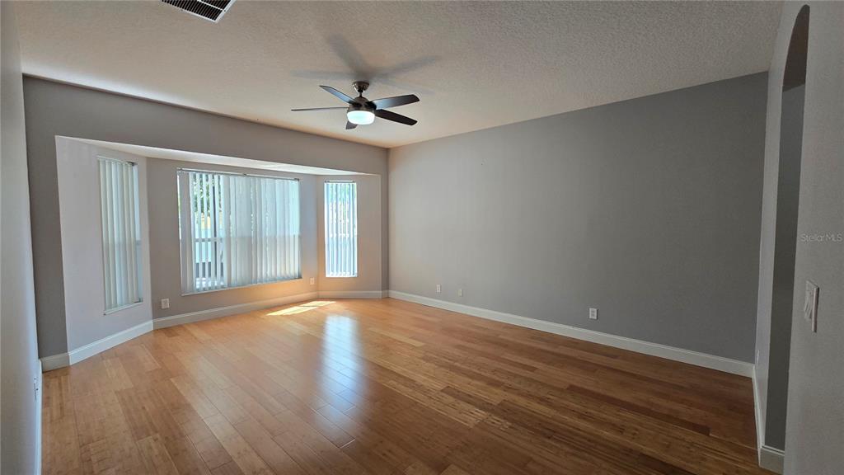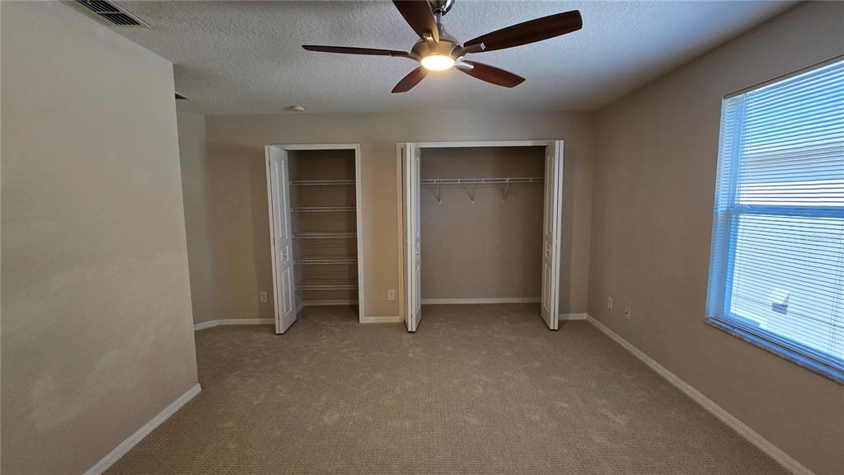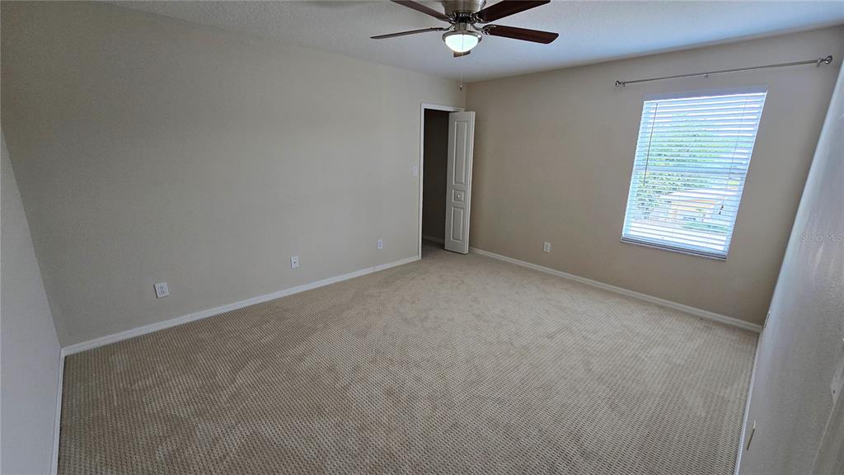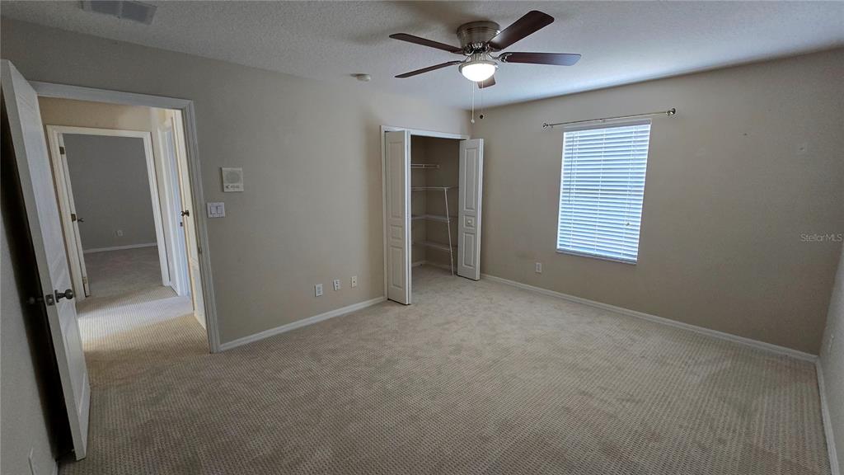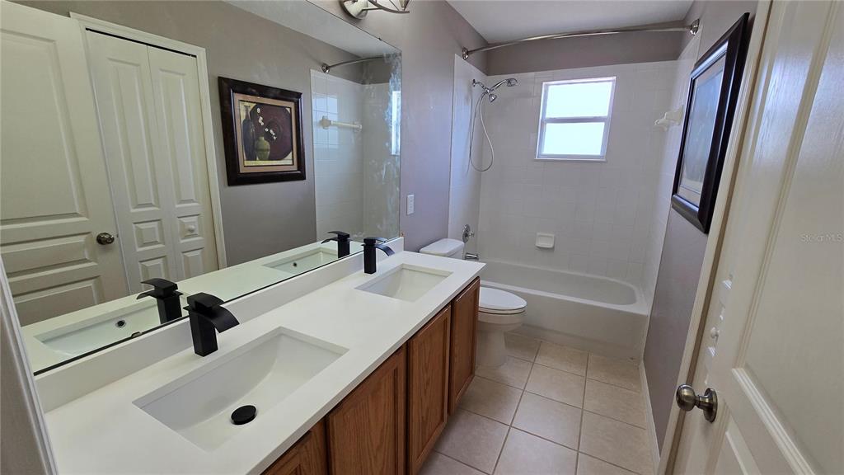12126 DIEDRA COURT, ORLANDO, FL, US, 32825
12126 DIEDRA COURT, ORLANDO, FL, US, 32825- 4 beds
- 3 baths
- 4500 sq ft
$649,000
Request infoBasics
- MLS ID: O6310072
- Status: Active
- MLS Status: Active
- Date added: Added 4 months ago
- Price: $649,000
Description
-
Description:
Welcome to your new home, where functional meets comfort in an open and airy floorplan filled with
upgrades.
As you step inside, youâll be greeted by soaring high ceilings and abundant natural light.
All brand-new Quartz countertops and brand-new carpet throughout makes this home move-in ready.Upstairs, youâll find a massive bonus room perfect for entertainment or relaxation. The second floor also includes a guestroom
with its own en-suite, ideal for hosting visitors, along with two additional large bedrooms and another full bath.Step outside to the large, screened patio, perfect for entertaining guests or enjoying a quiet family evening.
Show all description
Conveniently located to shopping, businesses, and major roadways.
Interior
- Bedrooms: 4
- Bathrooms: 3
- Half Bathrooms: 1
- Rooms Total: 10
- Heating: Central, Electric
- Cooling: Central Air
- Appliances: Dishwasher, Disposal, Dryer, Microwave, Range, Refrigerator, Trash Compactor, Washer
- Flooring: Tile, Hardwood
- Area: 4500 sq ft
- Interior Features: Ceiling Fan(s), High Ceilings, Living Room/Dining Room Combo, Open Floorplan, Primary Bedroom Main Floor, Split Bedroom, Walk-In Closet(s)
- Has Fireplace: false
- Pets Allowed: Yes
Exterior & Property Details
- Parking Features: Garage Door Opener
- Has Garage: true
- Garage Spaces: 3
- Patio & porch: Covered, Patio, Screened
- Exterior Features: Irrigation System, Sidewalk, Sliding Doors
- Has Pool: false
- Has Private Pool: false
- Has Waterfront: false
- Lot Size (Acres): 0.15 acres
- Lot Size (SqFt): 6598
- Zoning: P-D
- Flood Zone Code: X
Construction
- Property Type: Residential
- Home Type: Single Family Residence
- Year built: 2004
- Foundation: Slab
- Exterior Construction: Block, Stucco
- New Construction: false
- Direction House Faces: Northeast
Utilities & Green Energy
- Utilities: BB/HS Internet Available, Cable Available, Electricity Available
- Water Source: Public
- Sewer: Public Sewer
Community & HOA
- Community: CYPRESS POINTE/CYPRESS SPGS SU
- Has HOA: true
- HOA name: Home River Group / Lynn Edwards
- HOA fee: 144
- HOA fee frequency: Quarterly
- Amenities included: Playground, Pool
Nearby School
- Elementary School: Cypress Springs Elem
- High School: University High
- Middle Or Junior School: Liberty Middle
Financial & Listing Details
- List Office test: CHARLES RUTENBERG REALTY ORLANDO
- Price per square foot: 193.44
- Annual tax amount: 9407
- Date on market: 2025-05-19
Location
- County: Orange
- City / Department: ORLANDO
- MLSAreaMajor: 32825 - Orlando/Rio Pinar / Union Park
- Zip / Postal Code: 32825
- Latitude: 28.520479
- Longitude: -81.212214
- Directions: From Alafaya and Curry Ford. West on Curry Ford Road. Make a right onto Cypress Springs Parkway and a Right onto Amaryllis Circle and Right onto Diedra Ct.
Ask an Agent About This Home
Powered by Estatik

