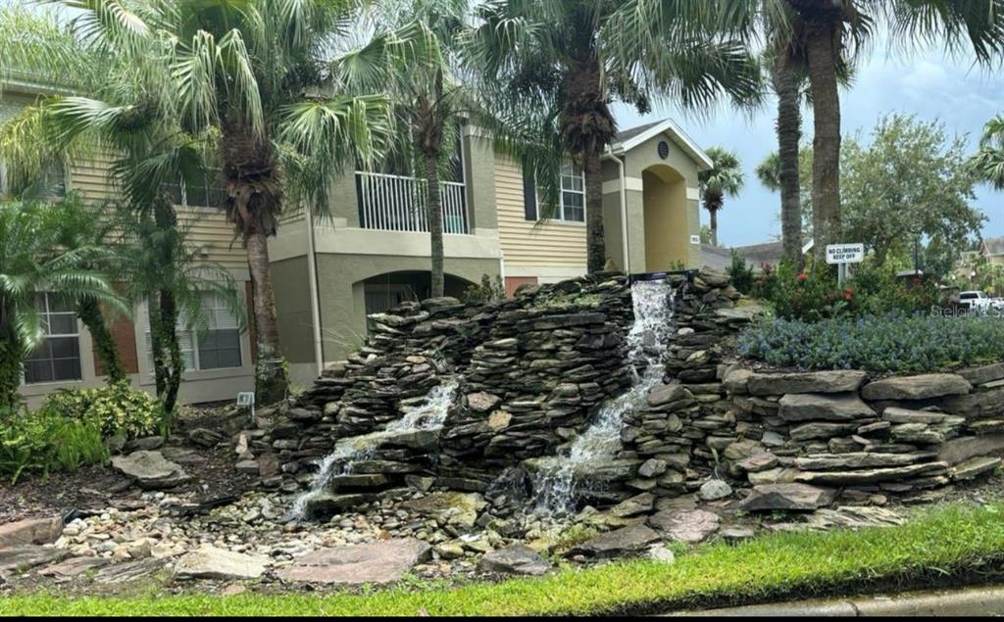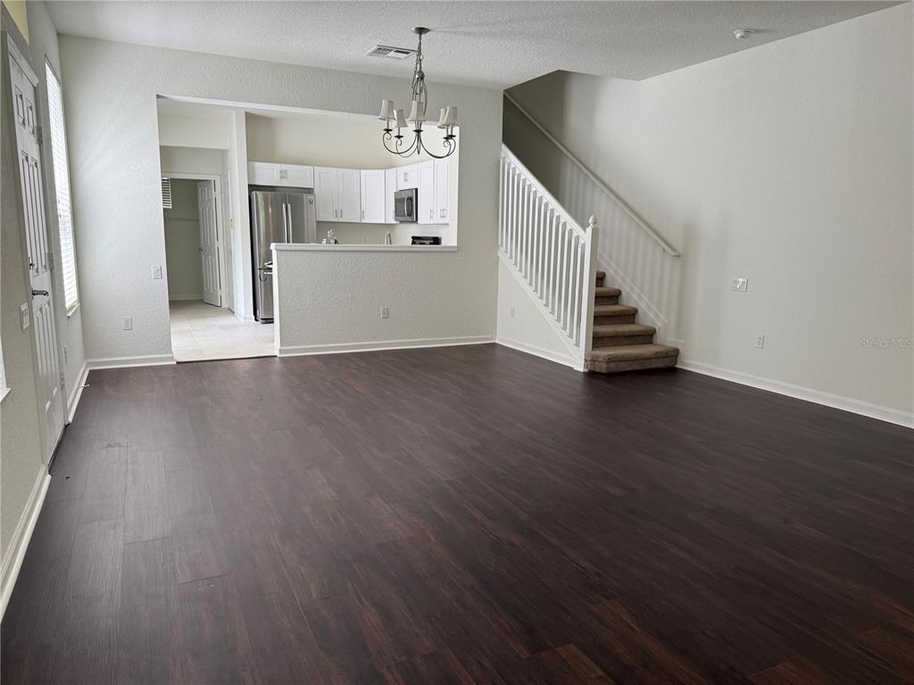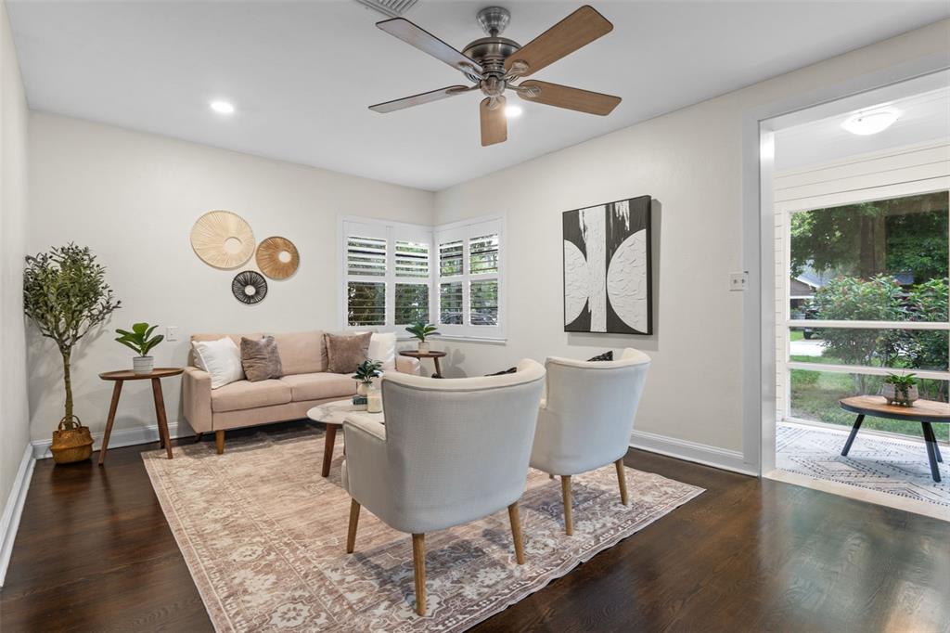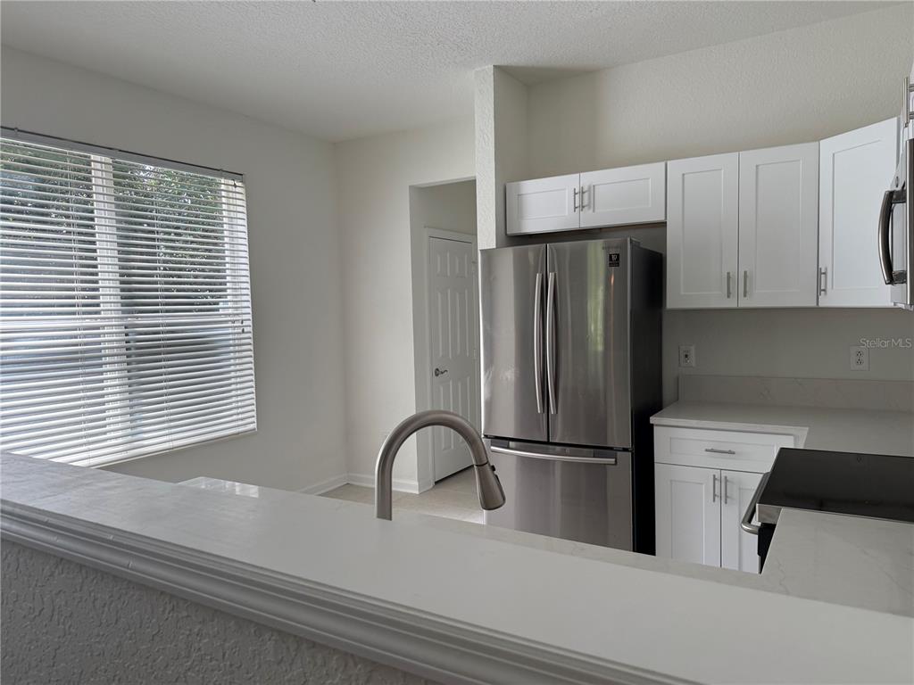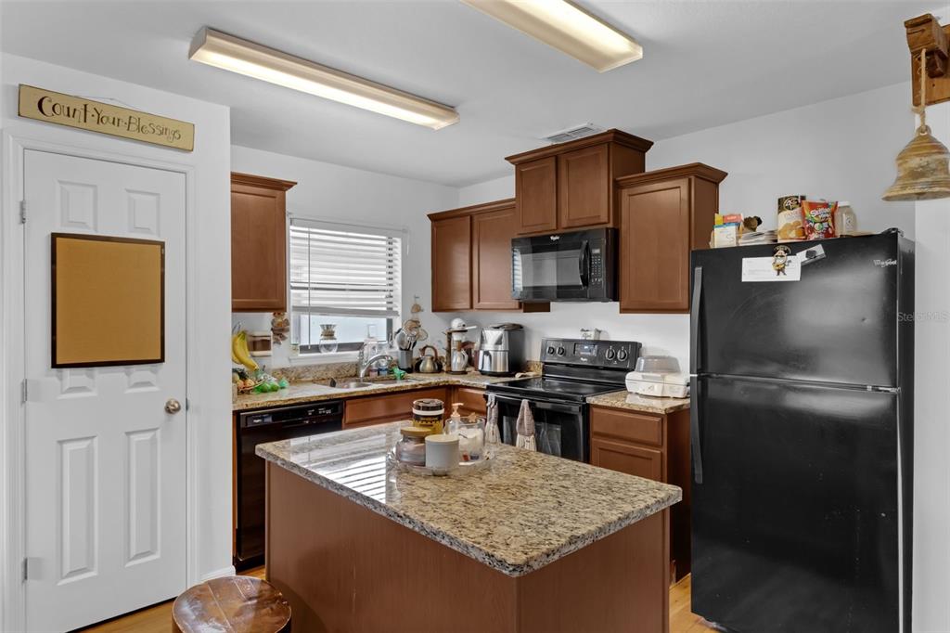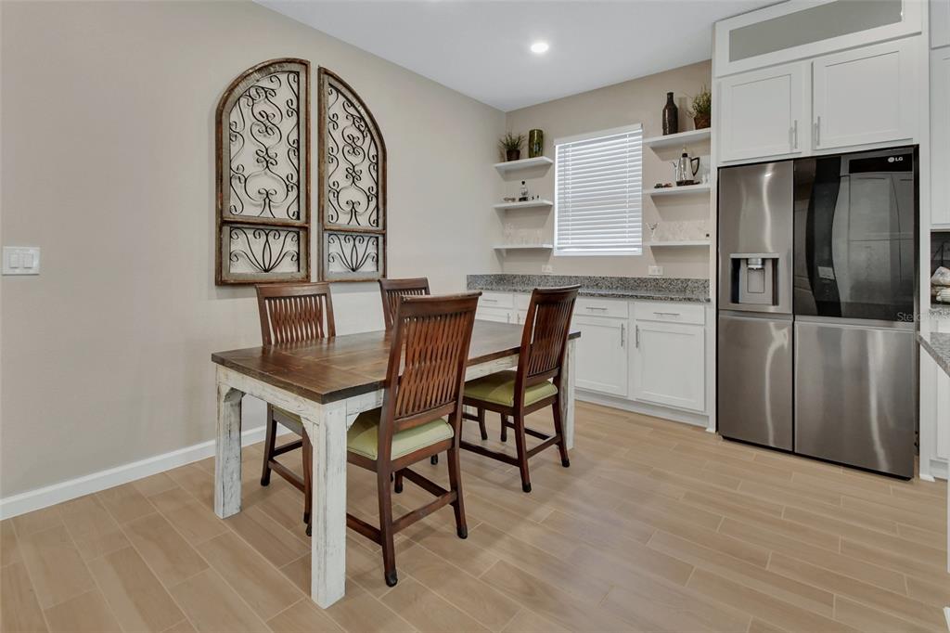1221 S PINE RIDGE CIR UNIT A2, SANFORD, FL, US, 32773
1221 S PINE RIDGE CIR UNIT A2, SANFORD, FL, US, 32773- 2 beds
- 2 baths
- 1075 sq ft
Basics
- MLS ID: O6315728
- Status: Active
- MLS Status: Active
- Date added: Added 3 months ago
- Price: $155,000
Description
-
Description:
PRICE ADJUSTMENT. SELLER MOTIVATED. Location, location, location! Youâve found your happy place! A lovely condominium in one of the most desirable communities in the Sanford area near Lake Mary. Amazing schools! With 2 spacious bedrooms and 2 full baths and its own storage room, this place is ready for you to call it home. See it and youâll know what we are talking about. Pine Ridge Club Village is a gated community with a pool that has recently been resurfaced. Youâll have a community gathering room with gym and two tennis courts. Itâs a clean, well maintained, peaceful and quiet community, that you will fall in love with immediately. Call your realtor for appointment and don't miss this opportunity.
===================================================================================
Spanish property remarks:
Has encontrado tu hogar feliz las mejores areas del condado Seminole! La comunidad Pine Ridge Club Village es una de las deseadas con zona para excelentes escuelas. Este condo de dos habitaciones y dos baños completos tiene su propio cuarto de almacenamiento. Ven a verlo y te darás cuenta de lo que estamos hablando. La comunidad tiene una piscina recientemente remodelada, su salon de área común, jacuzzi y dos canchas de tennis. La comunidad es tan limpia, bien preservada, y tranquila que te encantará en el primer segundo que lo veas. No pierdas esta oportunidad y llama a tu realtor ahora para concertar una cita.
Show all description
Interior
- Bedrooms: 2
- Bathrooms: 2
- Half Bathrooms: 0
- Rooms Total: 3
- Heating: Central, Electric
- Cooling: Central Air
- Appliances: Convection Oven, Dishwasher, Disposal, Dryer, Ice Maker, Microwave, Refrigerator, Washer
- Flooring: Carpet, Laminate, Porcelain Tile
- Area: 1075 sq ft
- Interior Features: Open Floorplan, Walk-In Closet(s)
- Has Fireplace: false
- Pets Allowed: Breed Restrictions, Yes
Exterior & Property Details
- Parking Features: Assigned
- Has Garage: false
- Exterior Features: Balcony, Garden, Irrigation System, Lighting, Outdoor Grill, Private Mailbox, Sliding Doors, Storage, Tennis Court(s)
- Has Pool: false
- Has Private Pool: false
- Has Waterfront: false
- Lot Size (Acres): 0 acres
- Lot Size (SqFt): 0
- Zoning: MR3
- Flood Zone Code: X
Construction
- Property Type: Residential
- Home Type: Condominium
- Year built: 1985
- Foundation: Slab
- Exterior Construction: Stucco
- Property Condition: Completed
- New Construction: false
- Direction House Faces: South
Utilities & Green Energy
- Utilities: Electricity Available, Street Lights, Water Available
- Water Source: Public
- Sewer: Public Sewer
Community & HOA
- Community: PINE RIDGE CLUB VILLAGE 1 PH 10 BLDG 12
- Has HOA: true
- HOA name: TALITA GODOI
- HOA fee frequency: Monthly
Nearby School
- Elementary School: Wicklow Elementary
- High School: Seminole High
- Middle Or Junior School: Millennium Middle
Financial & Listing Details
- List Office test: CHARLES RUTENBERG REALTY ORLANDO
- Price per square foot: 158.97
- Annual tax amount: 1807
- Date on market: 2025-06-06
Location
- County: Seminole
- City / Department: SANFORD
- MLSAreaMajor: 32773 - Sanford
- Zip / Postal Code: 32773
- Latitude: 28.781209
- Longitude: -81.296407
- Directions: From Orlando to Sanford: Take I-4 East. Take exit 98 towards Lake Mary. Then left onto W. Lake Mary Blvd. Then left to N. Palmetto St. Then right to Old Mary Rd. , left onto W. Airport Blvd. And Right to Pine Ridge Rd. Keep right on S. Pine ridge cir. 1221 S. Pine Ridge will be on your left.

