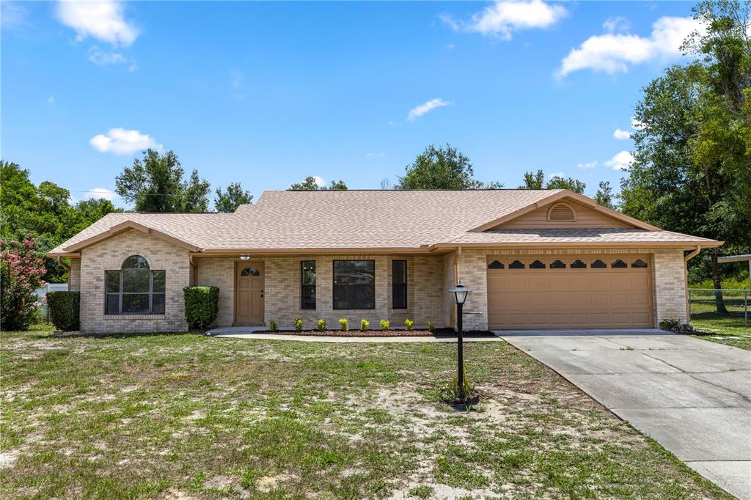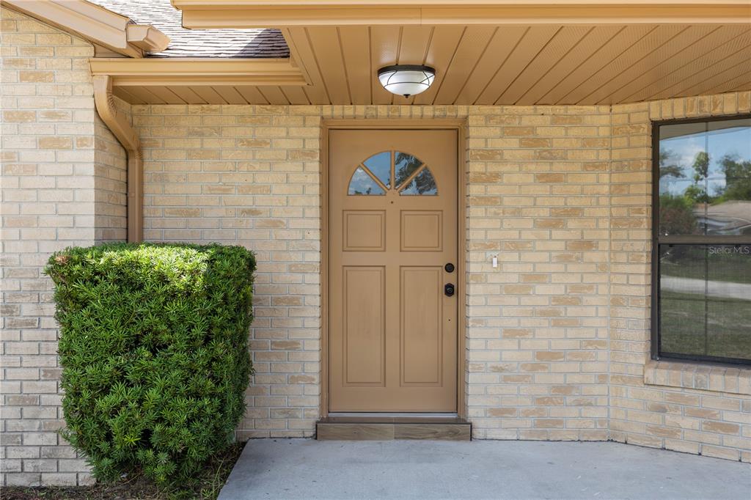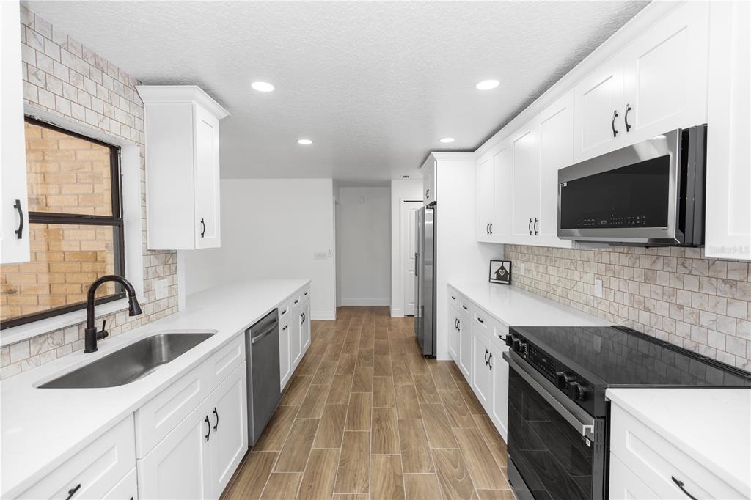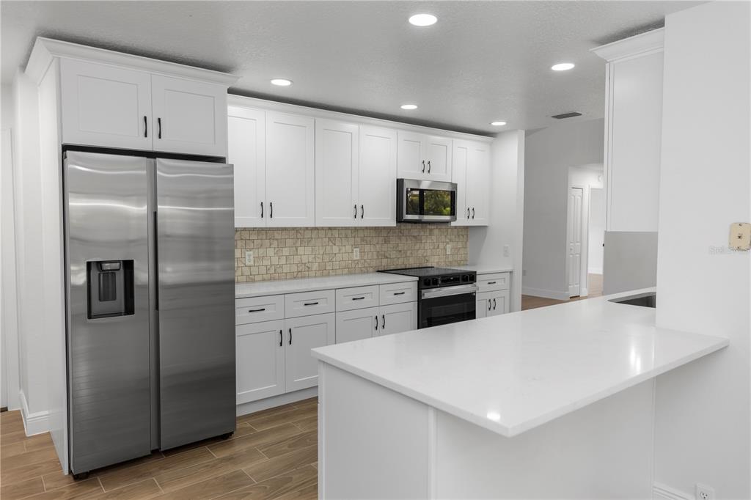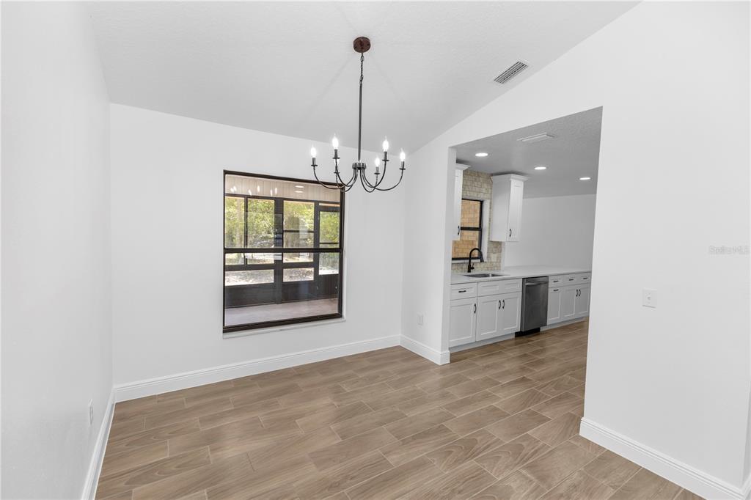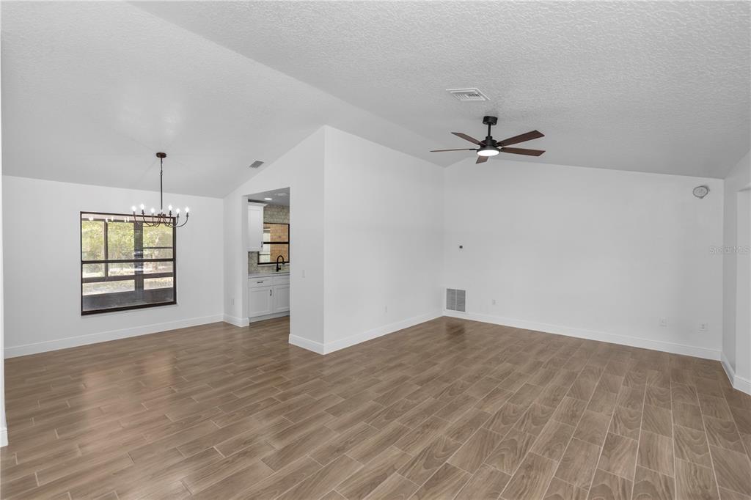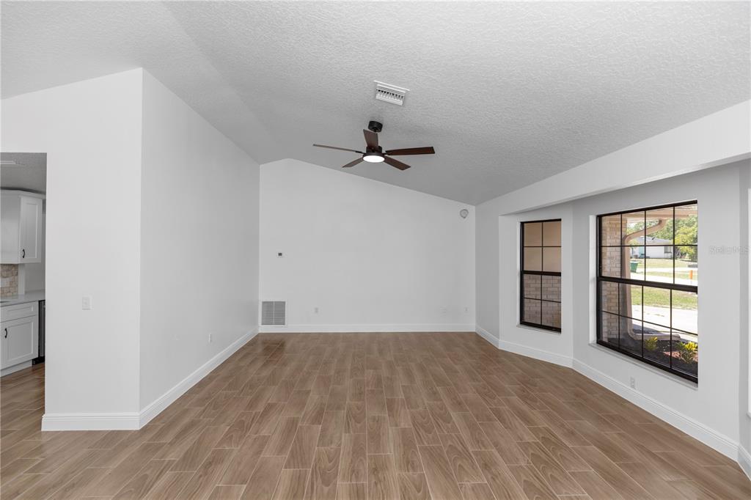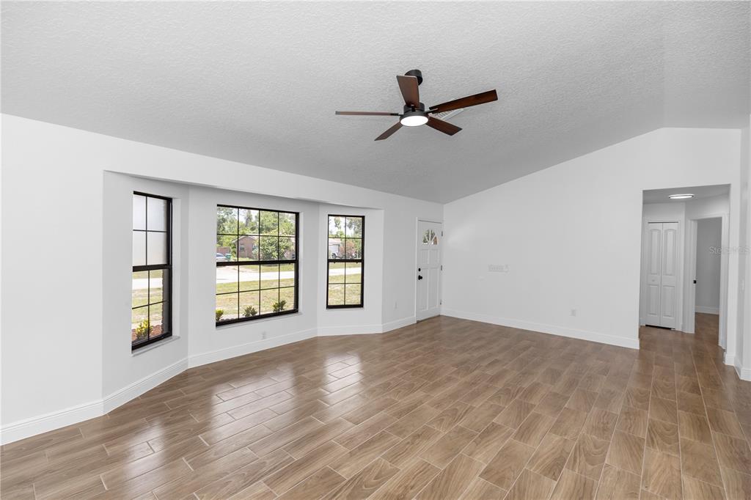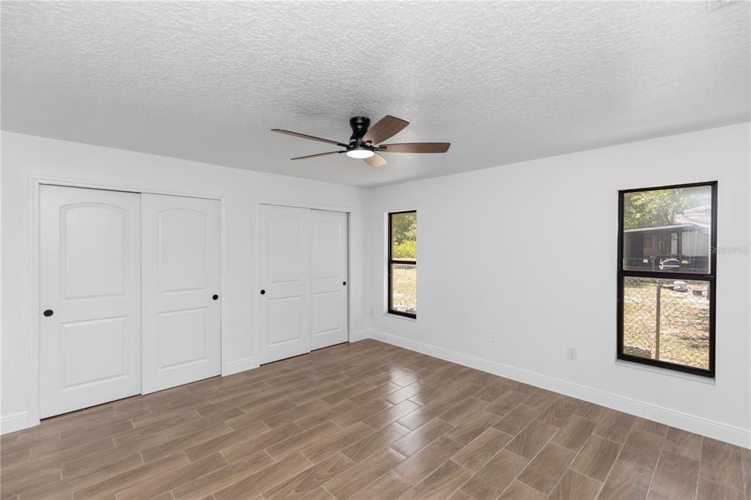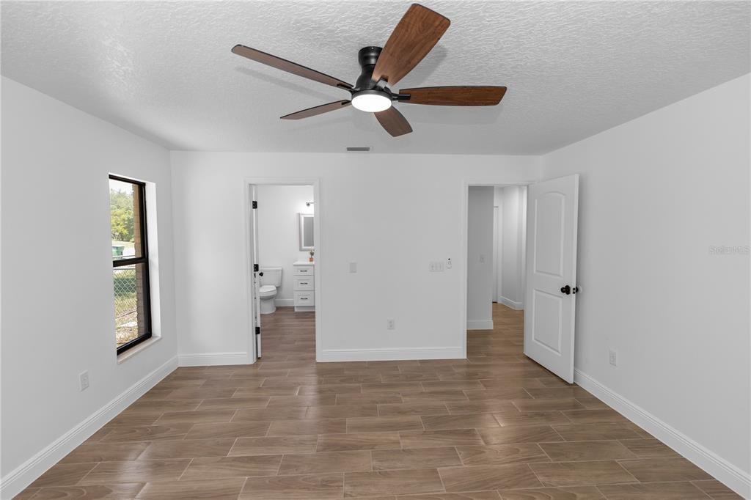1299 BUCCANEER AVENUE, DELTONA, FL, US, 32725
1299 BUCCANEER AVENUE, DELTONA, FL, US, 32725- 3 beds
- 2 baths
- 2480 sq ft
Basics
- MLS ID: O6319302
- Status: Active
- MLS Status: Active
- Date added: Added 6 days ago
- Price: $350,000
Description
-
Description:
Step into this stunning, spacious concrete and brick home, designed for lasting quality and comfortable living. Conveniently located near I-4 in a well stablished neighborhood with NO HOA. This home has been FULLY RENOVATED with tasteful finishes and modern updates throughout. The renovations just completed this year are: NEW ROOF, NEW A/C, NEW TILE FLOORS, FULLY RENOVATED BATHROOMS, FULLY RENOVATED KITCHEN with NEW CABINETS, NEW STAINLESS STEEL APPLIANCES & QUARTZ COUNTERTOP, NEW PAINT JOB. All light fixtures and ceiling fans are New. The Water Heater is also Newer. The house features a Family Room, Dining Space, Living Room, Enclosed Rear Porch & a 2 Car Garage. The backyard is spacious, fenced and includes a big Shed. The primary bedroom offers 2 closets and an Ensuite bathroom with 2 separate vanities and a shower. All the improvements were done to provide long-term value and peace of mind to the next owner. Don't miss a chance to see this beautiful home in person...Schedule a VISIT TODAY!
Show all description
Interior
- Bedrooms: 3
- Bathrooms: 2
- Half Bathrooms: 0
- Rooms Total: 7
- Heating: Central, Electric, Heat Pump
- Cooling: Central Air
- Appliances: Dishwasher, Electric Water Heater, Microwave, Range, Refrigerator
- Flooring: Ceramic Tile
- Area: 2480 sq ft
- Interior Features: High Ceilings, Split Bedroom, Thermostat, Walk-In Closet(s)
- Has Fireplace: false
Exterior & Property Details
- Parking Features: Covered, Driveway
- Has Garage: true
- Garage Spaces: 2
- Patio & porch: Enclosed, Front Porch, Patio, Porch, Rear Porch
- Exterior Features: Private Mailbox, Rain Gutters, Sliding Doors
- Has Pool: false
- Has Private Pool: false
- Has Waterfront: false
- Lot Size (Acres): 0.24 acres
- Lot Size (SqFt): 10625
- Zoning: 01R
- Flood Zone Code: X
Construction
- Property Type: Residential
- Home Type: Single Family Residence
- Year built: 1990
- Foundation: Slab
- Exterior Construction: Block, Brick, Concrete
- New Construction: false
- Direction House Faces: Northwest
Utilities & Green Energy
- Utilities: Electricity Connected, Water Connected
- Water Source: Public
- Sewer: Septic Tank
Community & HOA
- Community: DELTONA LAKES UNIT 06
- Security: Smoke Detector(s)
- Has HOA: false
Nearby School
- Elementary School: Enterprise Elem
- High School: University High School-VOL
- Middle Or Junior School: Deltona Middle
Financial & Listing Details
- List Office test: CHARLES RUTENBERG REALTY ORLANDO
- Price per square foot: 211.23
- Annual tax amount: 5788.24
- Date on market: 2025-06-18
Location
- County: Volusia
- City / Department: DELTONA
- MLSAreaMajor: 32725 - Deltona / Enterprise
- Zip / Postal Code: 32725
- Latitude: 28.899051
- Longitude: -81.273512
- Directions: From I-4 take Exit 108. Left onto Dirksen Dr. Left onto Courtland Blvd. Left onto Abbeyville St. Right onto Buccaneer Ave. House is on the right side.

