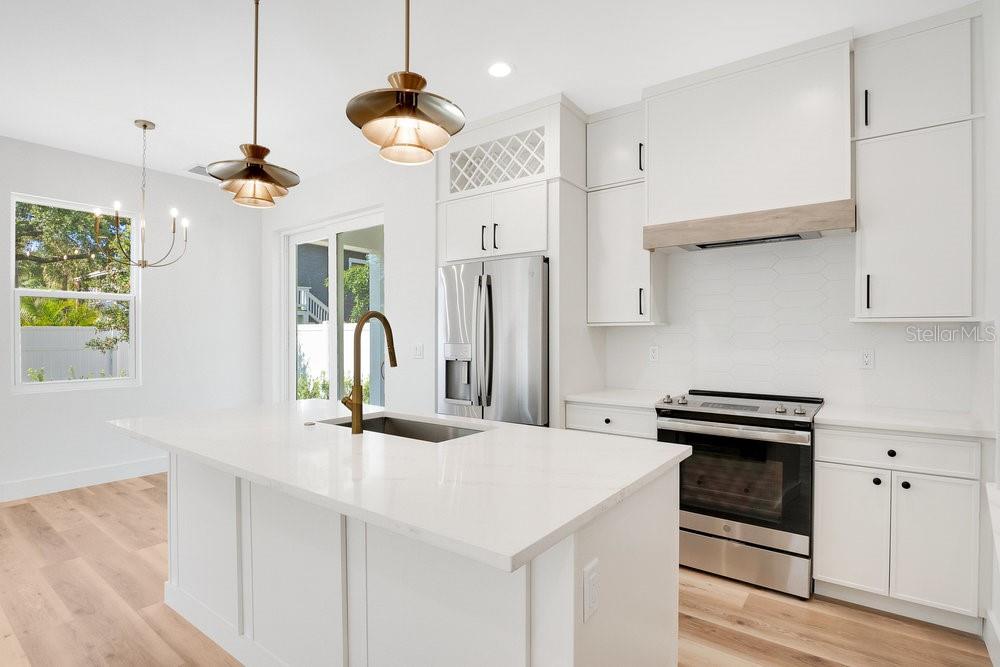131 E GRANT, ORLANDO, FL, US, 32806
131 E GRANT, ORLANDO, FL, US, 32806- 3 beds
- 2 baths
- 2167 sq ft
Basics
- MLS ID: O6248661
- Status: Active
- MLS Status: Active
- Date added: Added 2 months ago
- Price: $575,000
Description
-
Description:
NEW CONSTTRUCTION MODERN TOWNHOME: 3 bed/ 2.5 bath 1767 sq ft townhome is packed with finishes you won't find is similar townhomes in the area. LVP flooring throughout the first level done in a wheat color keeping with current trends. Wonderful living space and dining room perfect for entertaining. Large island in kitchen with a build in microwave something you'll see missing in townhomes in the area. Light colored cabinets, quartz countertop, matte black hardware and trendy lighting complete your new kitchen. A half bath for guest is also located on the first level. Wood stairs leads you up to the bedrooms and laundry area. 2 secondary rooms both with upgraded carpet similar color to vinyl flooring. Primary bedroom boost tons of space, natural lighting from all the windows and a walk-in primary closet. The developer on this project has selected high end finishes for your primary bath. Natural wood tone cabinets, quartz counters and 24x24 tiles complete a relaxing space to end your busy day. Glass shower, matte black hardware and modern lighting complete this space. There is also a rear unit for sell to this property. Builder is working on splitting the lots currently. You will also find oversized doors on main level, a 2-car garage, exterior pavers, and of course location. You couldn't have a better location then South of Downtown...so trendy it has its own nickname...SODO! Minutes to downtown, shopping, malls, hospitals, restaurants, entertainment and the arts. What more could you ask for? Check these units out before they are gone!
Show all description
Interior
- Bedrooms: 3
- Bathrooms: 2
- Half Bathrooms: 1
- Rooms Total: 6
- Heating: Central
- Cooling: Central Air
- Appliances: Dishwasher, Microwave, Range, Range Hood, Refrigerator
- Flooring: Carpet, Vinyl
- Area: 2167 sq ft
- Interior Features: Built-in Features, Ceiling Fan(s), Eating Space In Kitchen, Open Floorplan
- Has Fireplace: false
Exterior & Property Details
- Has Garage: true
- Garage Spaces: 2
- Exterior Features: Irrigation System, Sidewalk, Storage
- Has Pool: false
- Has Private Pool: false
- Has Waterfront: false
- Lot Size (Acres): 0.11 acres
- Lot Size (SqFt): 3650
- Zoning: X
- Flood Zone Code: x
Construction
- Property Type: Residential
- Home Type: Townhouse
- Year built: 2024
- Foundation: Slab
- Exterior Construction: Block, Stucco
- Roof: Shingle
- Property Condition: Completed
- New Construction: true
- Direction House Faces: East
Utilities & Green Energy
- Utilities: Cable Available
- Water Source: Public
- Sewer: Public Sewer
Community & HOA
- Community: AFTA SITE
- Has HOA: false
Financial & Listing Details
- List Office test: CHARLES RUTENBERG REALTY ORLANDO
- Price per square foot: 325.41
- Annual tax amount: 2459
- Date on market: 2024-10-11
Location
- County: Orange
- City / Department: ORLANDO
- MLSAreaMajor: 32806 - Orlando/Delaney Park/Crystal Lake
- Zip / Postal Code: 32806
- Latitude: 28.516844
- Longitude: -81.375166
- Directions: From i4, Michigan exit. Michigan to Orange Ave make a left. Grant Street make a right. Property is 1 block up on the left










