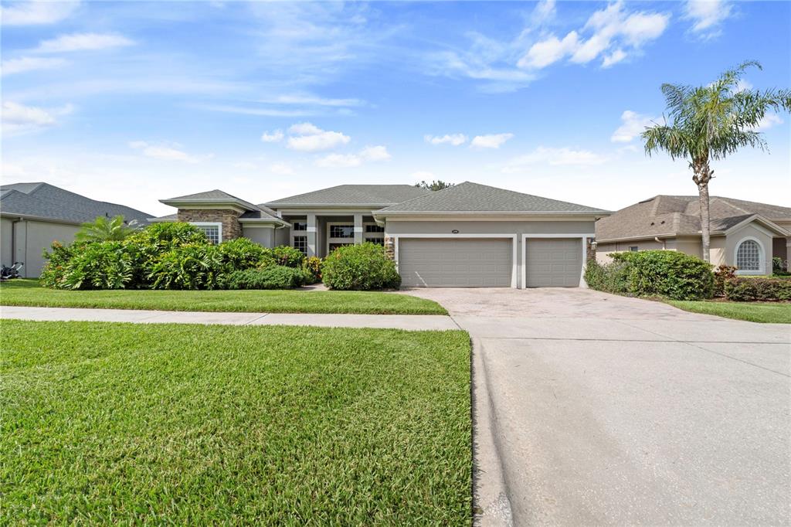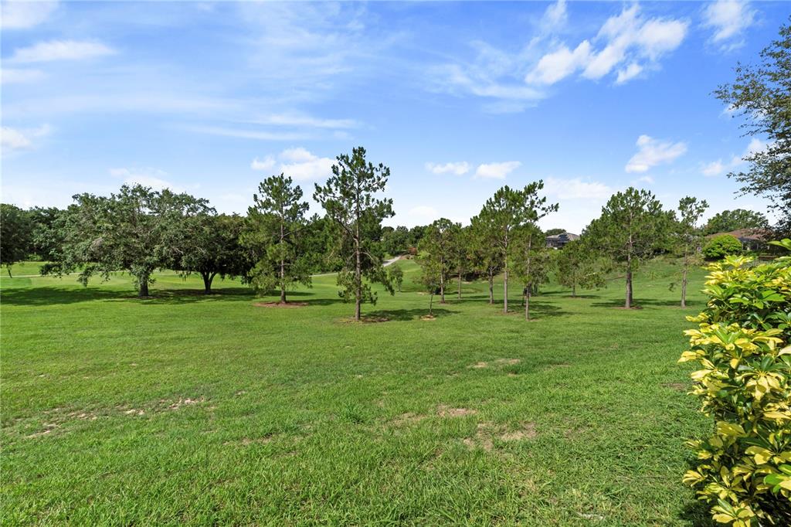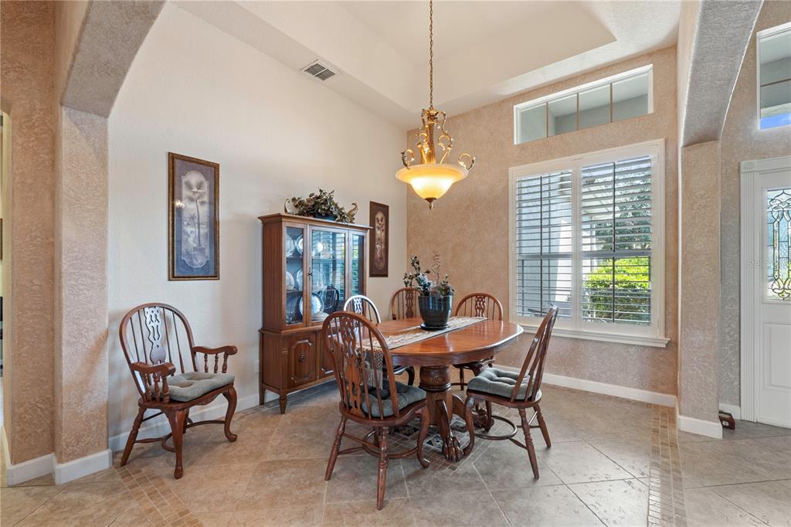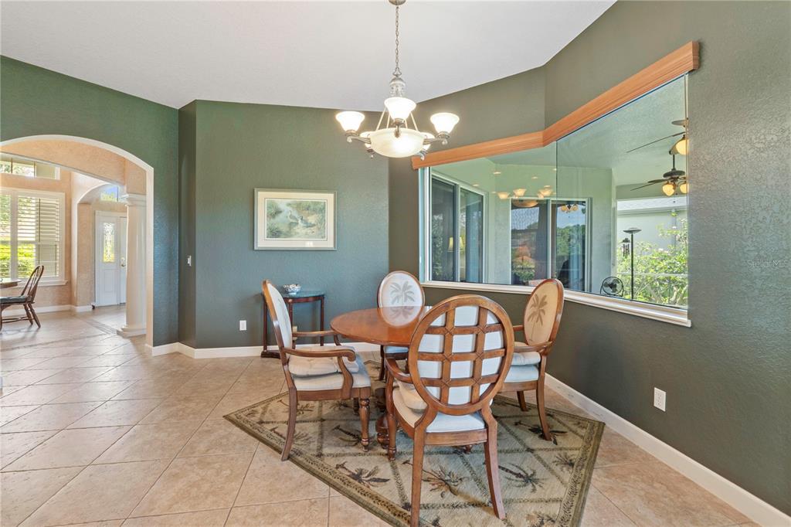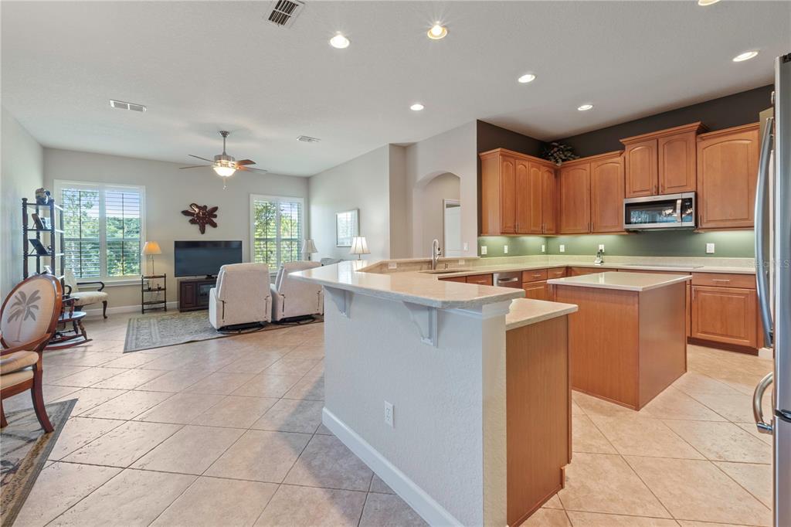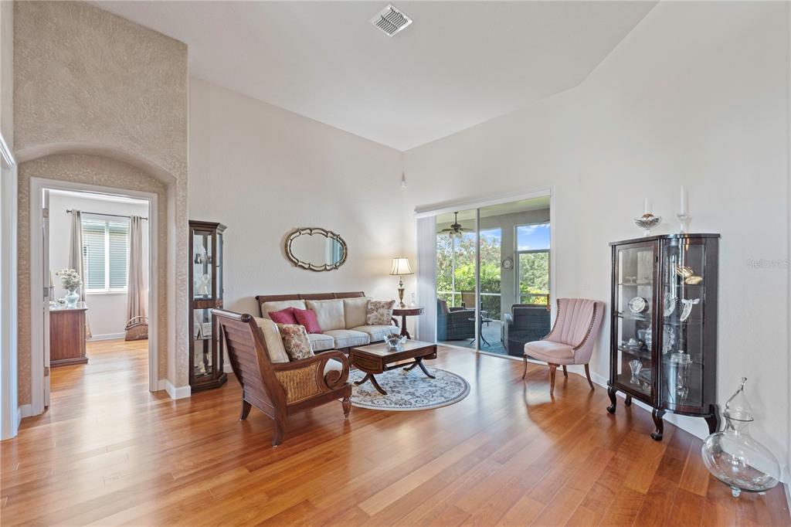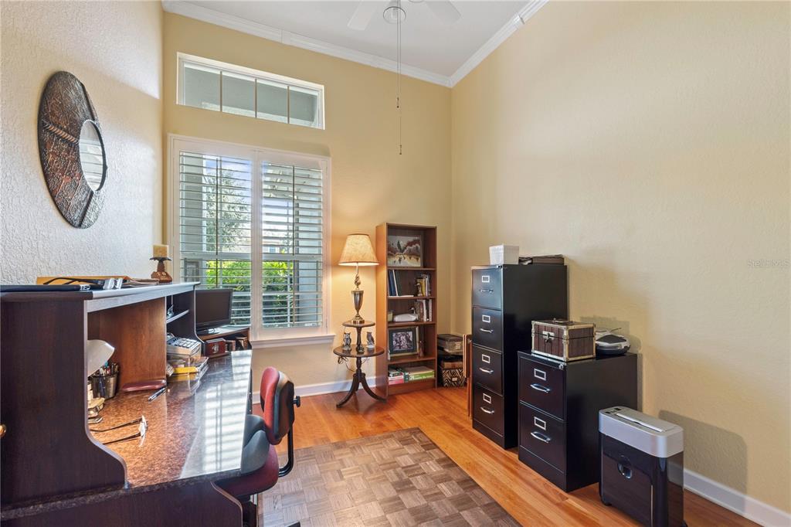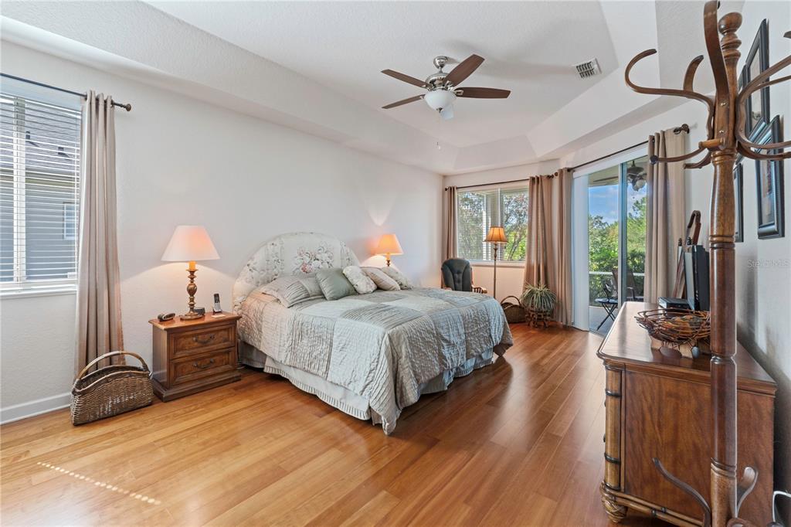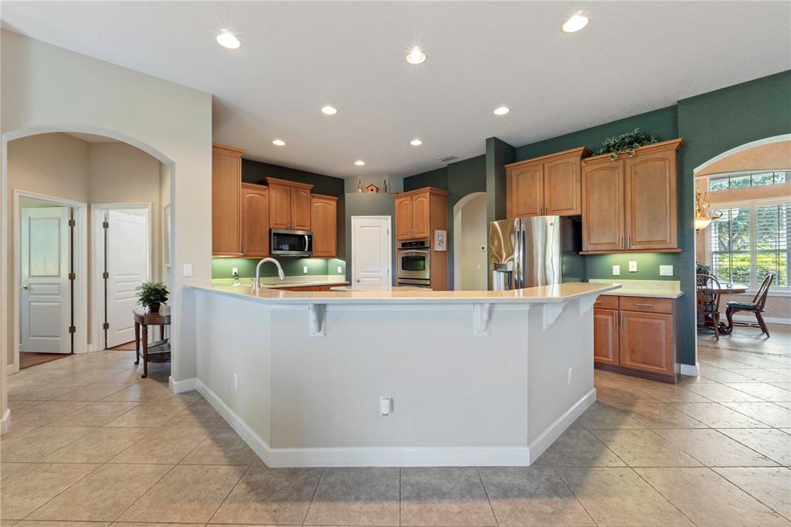1351 LEGENDARY BOULEVARD, CLERMONT, FL, US, 34711
1351 LEGENDARY BOULEVARD, CLERMONT, FL, US, 34711- 4 beds
- 3 baths
- 3971 sq ft
Basics
- MLS ID: G5098057
- Status: Active
- MLS Status: Active
- Date added: Added 2 weeks ago
- Price: $589,000
Description
-
Description:
Nestled on the edge of the fairway, this beautifully maintained 4-bedroom, 3 bathroom + Office/Den residence with a 3 CAR GARAGE offers the perfect blend of comfort and style. Located in Legends Country Club, a desirable, 24/7 GUARD/GATED Community. Open floor plan with gorgeous flooring. Gourmet Kitchen with quartz countertops, double oven, Bosch cook top, stainless-steel appliances, sizeable kitchen sink and ample cabinetry and counter space perfect for the family chef. Stunning wood shutters add timeless elegance and provide excellent light control and privacy. Private primary suite provides a soaking tub, custom tile shower with glass enclosure, & spacious walk-in closet. Sliding glass doors offer easy access to the back lanai, seamlessly blending indoor and outdoor living. Covered outdoor patio extends your living space with shade and comfort. *** LEGENDS HOA DUES INCLUDE (high-speed internet and TV Cable) PLUS Residents benefit from exclusive amenities including a COMMUNITY POOL, Kiddie Pool, Hot Tub, Sauna, FITNESS CENTER, Tennis/Pickleball and basketball courts, Tavern/Grille, Golf Pro Shop, Pool Table/Ping Pong, Community Kitchen and 10,000+sq ft. CLUBHOUSE that overlooks Lake Louisa! Prime location just minutes from Hwy 27, Hwy 50, FL Turnpike, putting dining, shopping, hospitals, schools within easy reach. Also, youâre only a short drive to Disney World and all the Orlando attractions. Luxury, location and leisure - all in one exceptional home! Experience this beautiful home in person by requesting your personal walk-through today!
Show all description
Interior
- Bedrooms: 4
- Bathrooms: 3
- Half Bathrooms: 0
- Rooms Total: 11
- Heating: Electric
- Cooling: Central Air
- Appliances: Built-In Oven, Dishwasher, Disposal, Electric Water Heater, Microwave, Refrigerator, Trash Compactor
- Flooring: Carpet, Ceramic Tile, Luxury Vinyl, Porcelain Tile, Hardwood
- Area: 3971 sq ft
- Interior Features: Cathedral Ceiling(s), Ceiling Fan(s), Vaulted Ceiling(s), Walk-In Closet(s)
- Has Fireplace: false
- Pets Allowed: Yes
- Furnished: Unfurnished
Exterior & Property Details
- Has Garage: true
- Garage Spaces: 3
- Exterior Features: Irrigation System, Private Mailbox
- Has Pool: false
- Has Private Pool: false
- View: Golf Course
- Has Waterfront: false
- Lot Size (Acres): 0.22 acres
- Lot Size (SqFt): 9737
- Lot Features: Greenbelt, Sidewalk
- Flood Zone Code: x
Construction
- Property Type: Residential
- Home Type: Single Family Residence
- Year built: 2004
- Foundation: Slab
- Exterior Construction: Block, Stone, Stucco
- New Construction: false
- Direction House Faces: North
Utilities & Green Energy
- Utilities: BB/HS Internet Available, Cable Available, Electricity Connected, Street Lights, Underground Utilities
- Water Source: Public
- Sewer: Public Sewer
Community & HOA
- Community: BRIDGESTONE AT LEGENDS PH III SUB
- Security: Gated Community
- Has HOA: true
- HOA name: Leland Managment
- HOA fee: 135
- HOA fee frequency: Quarterly
- Amenities included: Basketball Court, Clubhouse, Fitness Center, Gated, Pickleball Court(s), Playground, Pool, Sauna, Spa/Hot Tub, Tennis Court(s), Vehicle Restrictions
Nearby School
- Elementary School: Lost Lake Elem
- High School: East Ridge High
- Middle Or Junior School: Windy Hill Middle
Financial & Listing Details
- List Office test: CHARLES RUTENBERG REALTY ORLANDO
- Price per square foot: 206.96
- Annual tax amount: 4570
- Date on market: 2025-06-11
Location
- County: Lake
- City / Department: CLERMONT
- MLSAreaMajor: 34711 - Clermont
- Zip / Postal Code: 34711
- Latitude: 28.506779
- Longitude: -81.734632
- Directions: Hwy 27 to FRONT Guard/Gate. **Agent must show Guard Driver's License and Agent License for showings.

