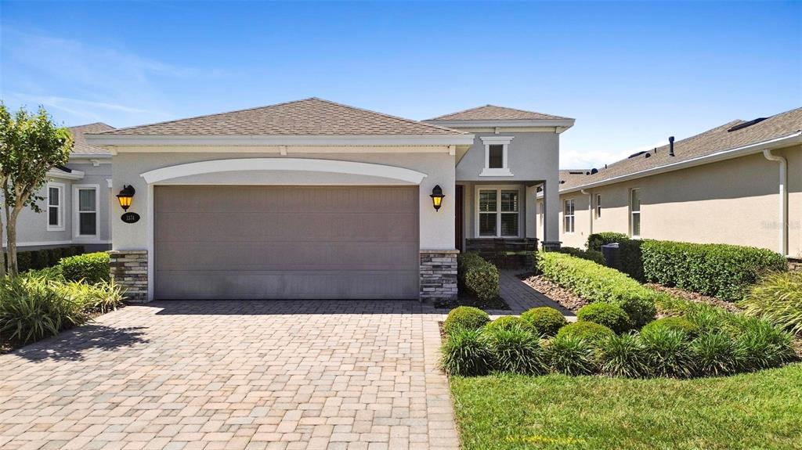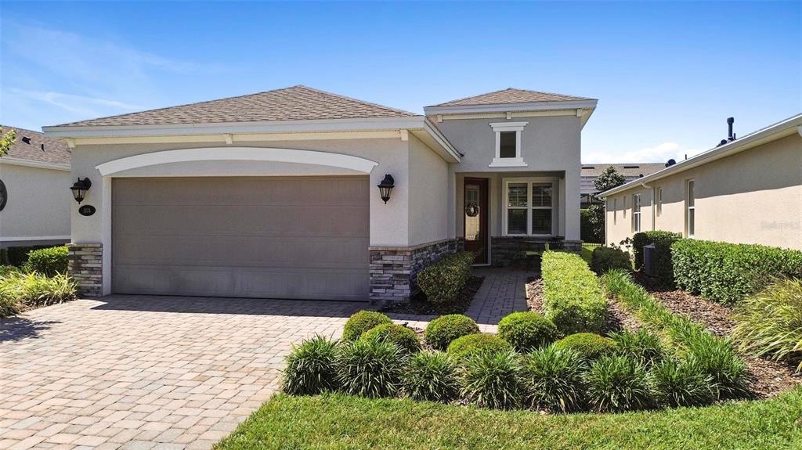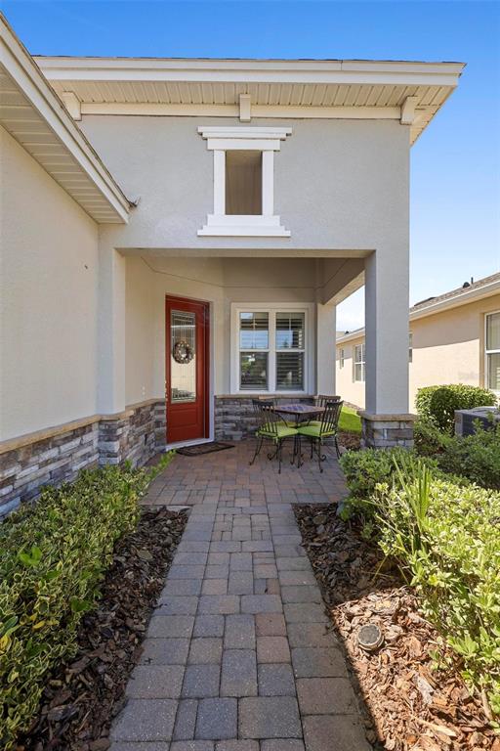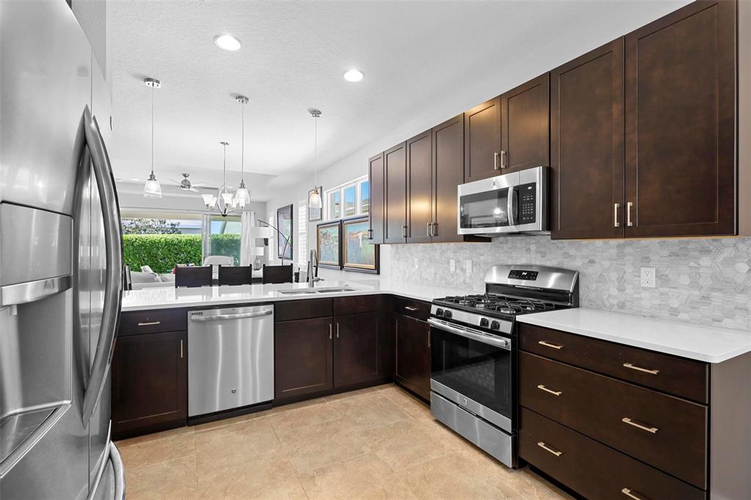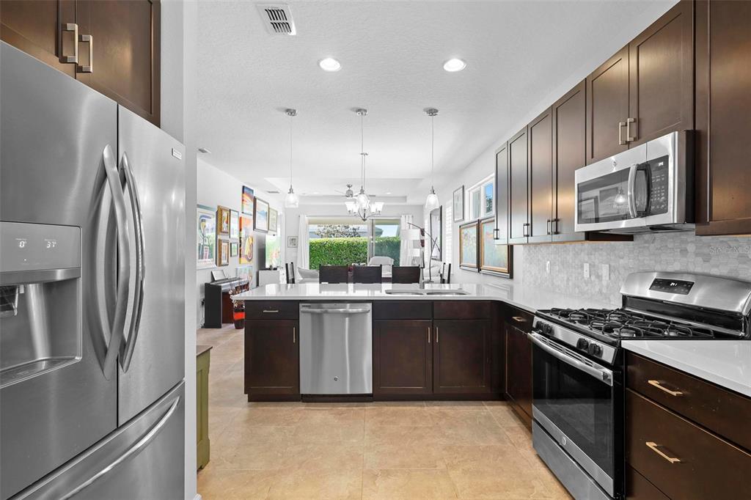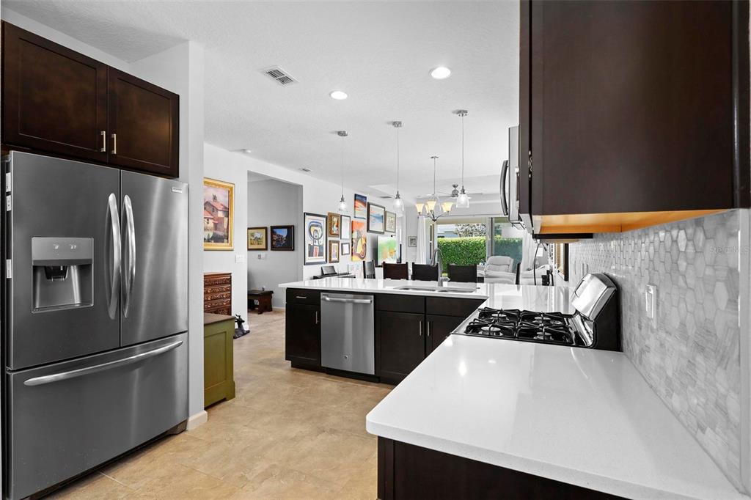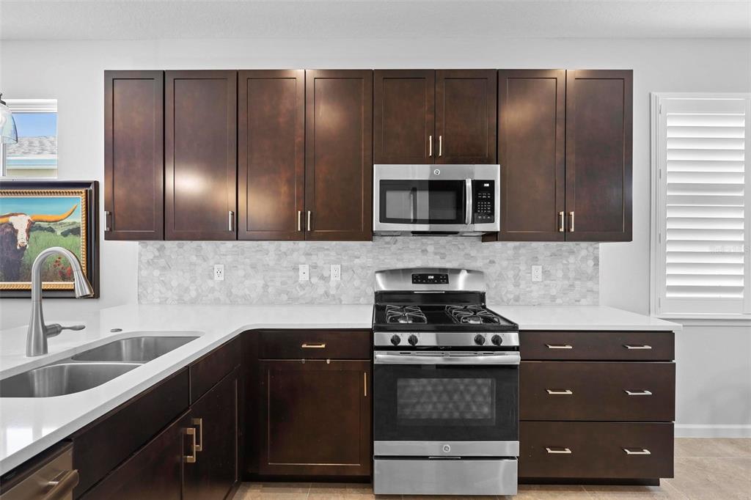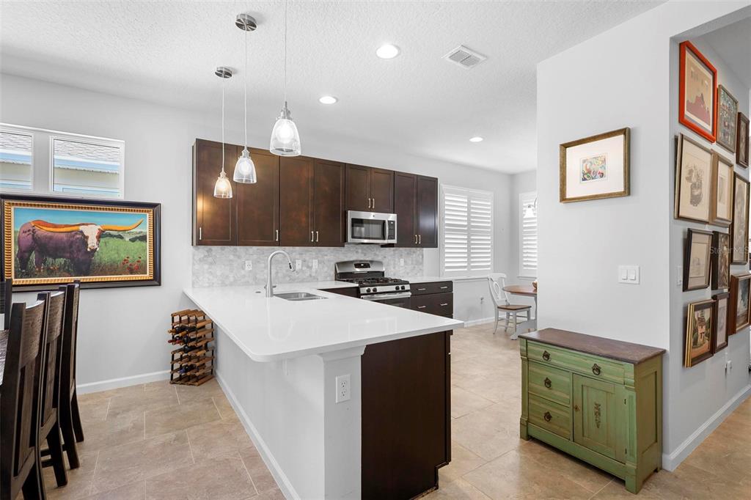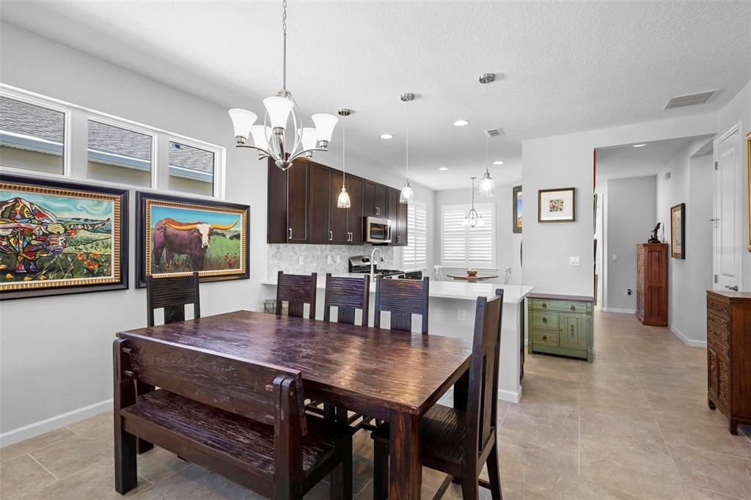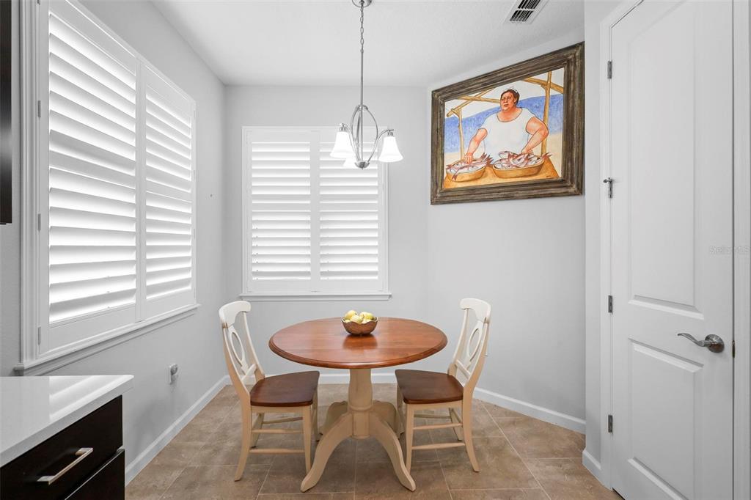1374 RED CLOVER LANE, DELAND, FL, US, 32724
1374 RED CLOVER LANE, DELAND, FL, US, 32724- 2 beds
- 2 baths
- 2331 sq ft
Basics
- MLS ID: V4942206
- Status: Active
- MLS Status: Active
- Date added: Added 2 months ago
- Price: $344,900
Description
-
Description:
Welcome to 1374 Red Clover LaneâYour Ideal Home in Victoria Gardens! Located in the 55+ gated community of Victoria Gardens, this well-kept Jasmine model offers a comfortable and functional layout. Built in 2018, the home features 2 bedrooms, 2 full baths, and a 13' x 10' office/den that works well as a home office, craft room, or guest space. The brick walkway leads to a front patio creating a welcoming entryway and great spot to relax and greet guests. Inside, youâll find a light-filled open floor plan with trey ceilings in the living room and primary suite that add architectural detail. The eat-in kitchen includes stainless steel appliances, granite countertops, and space for everyday meals. The adjacent dining and living areas are open and comfortable, with views of the covered back patio. The primary suite includes a private bathroom with double vanities, a walk-in shower, separate water closet and two walk-in closets. Out back through your triple sliders is a covered patio offering a nice place to relax. Enjoy a low-maintenance lifestyle with an HOA that includes lawn care, cable/internet, and irrigation well for landscaping, plus exclusive access to all of Victoria Parkâs amenitiesâincluding community resort-style pool, clubhouse with on-site restaurant, The Vine Bar and Bistro tennis and pickleball courts, and a vibrant calendar of community activities. Donât miss the opportunity to live in one of Central Floridaâs most sought-after active adult communitiesâschedule your private tour today!
Show all description
Interior
- Bedrooms: 2
- Bathrooms: 2
- Half Bathrooms: 0
- Rooms Total: 6
- Heating: Central
- Cooling: Central Air
- Appliances: Dishwasher, Disposal, Dryer, Electric Water Heater, Exhaust Fan, Ice Maker, Microwave, Range, Refrigerator, Washer
- Flooring: Carpet, Tile
- Area: 2331 sq ft
- Interior Features: Ceiling Fan(s), Eating Space In Kitchen, Living Room/Dining Room Combo, Solid Surface Counters, Thermostat, Walk-In Closet(s)
- Has Fireplace: false
- Pets Allowed: Yes
Exterior & Property Details
- Has Garage: true
- Garage Spaces: 2
- Exterior Features: Irrigation System, Private Mailbox, Sidewalk, Sliding Doors
- Has Pool: false
- Has Private Pool: false
- Has Waterfront: false
- Lot Size (Acres): 0.11 acres
- Lot Size (SqFt): 4799
- Zoning: RESI
- Flood Zone Code: X
Construction
- Property Type: Residential
- Home Type: Single Family Residence
- Year built: 2018
- Foundation: Block
- Exterior Construction: Block, Stucco
- Roof: Shingle
- New Construction: false
- Direction House Faces: Southwest
Utilities & Green Energy
- Utilities: BB/HS Internet Available, Cable Available, Electricity Available, Phone Available, Sewer Connected, Sprinkler Meter, Sprinkler Recycled, Underground Utilities, Water Available
- Water Source: Public
- Sewer: Public Sewer
Community & HOA
- Community: VICTORIA GARDENS PH 5
- Has HOA: true
- HOA name: Ashley Sanchez
- HOA fee: 1566
- HOA fee frequency: Quarterly
- Amenities included: Clubhouse, Gated, Park, Pickleball Court(s), Pool, Recreation Facilities, Spa/Hot Tub, Tennis Court(s), Trail(s)
Financial & Listing Details
- List Office test: CHARLES RUTENBERG REALTY ORLANDO
- Price per square foot: 208.9
- Annual tax amount: 4020.97
- Date on market: 2025-04-18
Location
- County: Volusia
- City / Department: DELAND
- MLSAreaMajor: 32724 - Deland
- Zip / Postal Code: 32724
- Latitude: 29.000341
- Longitude: -81.253825
- Directions: MLK to Right onto Victoria Gardens Dr, Through the gate, turn left onto Heron Point Way, Left onto Lincolnshire Dr, Right onto Red Clover Ln, house is on your left

