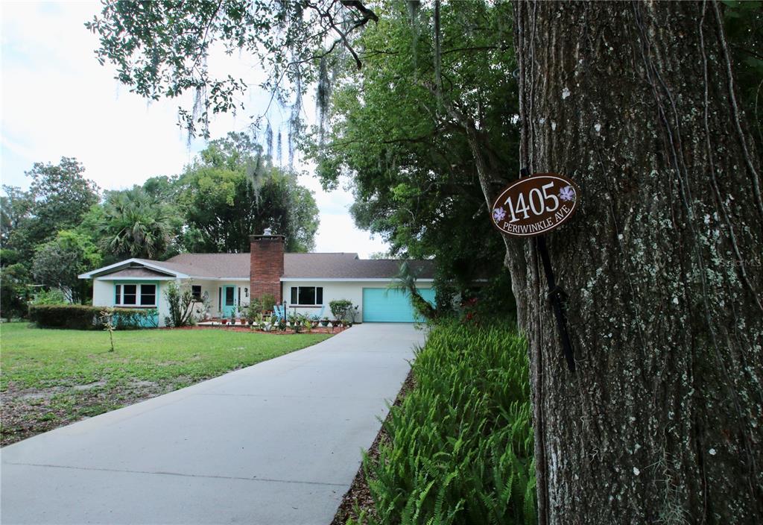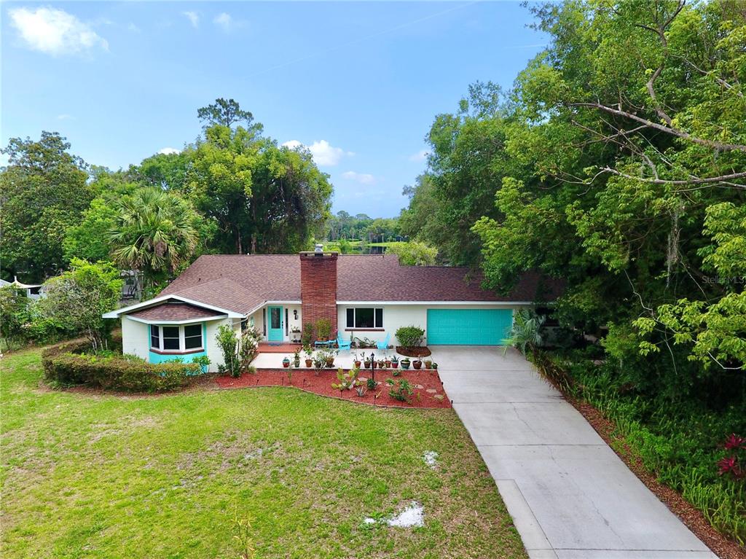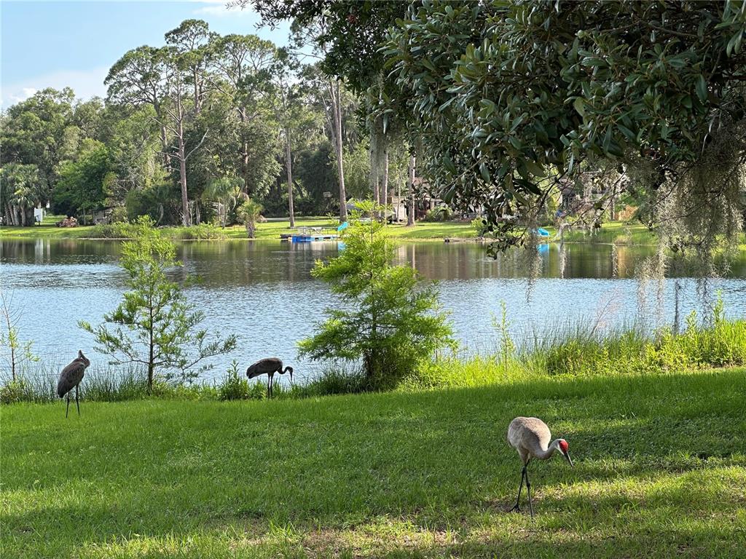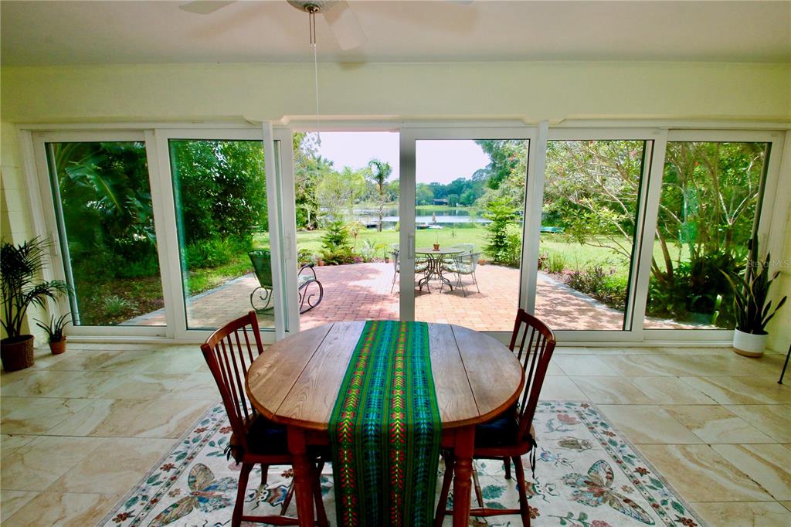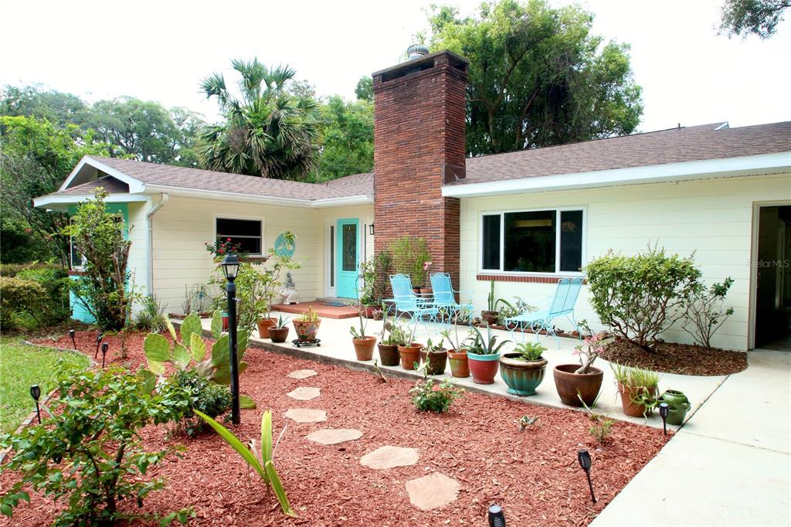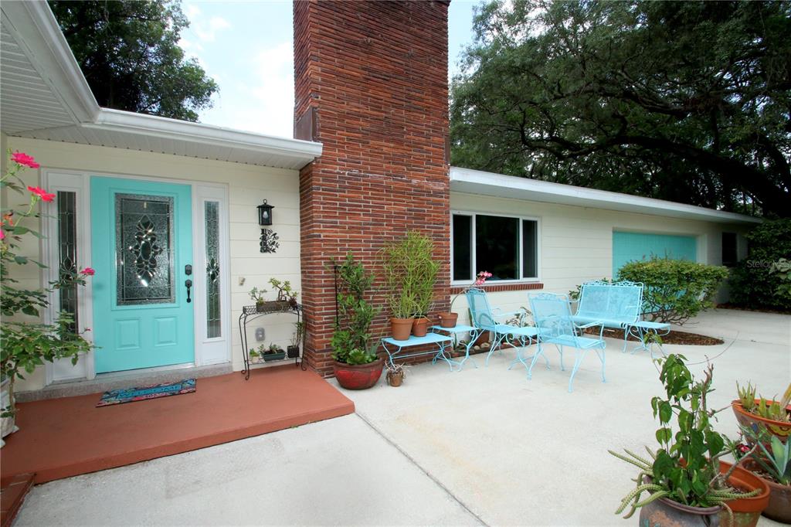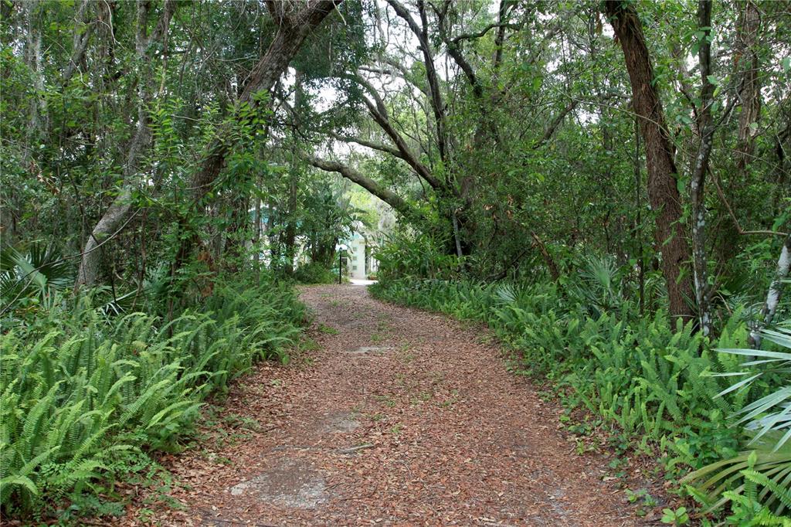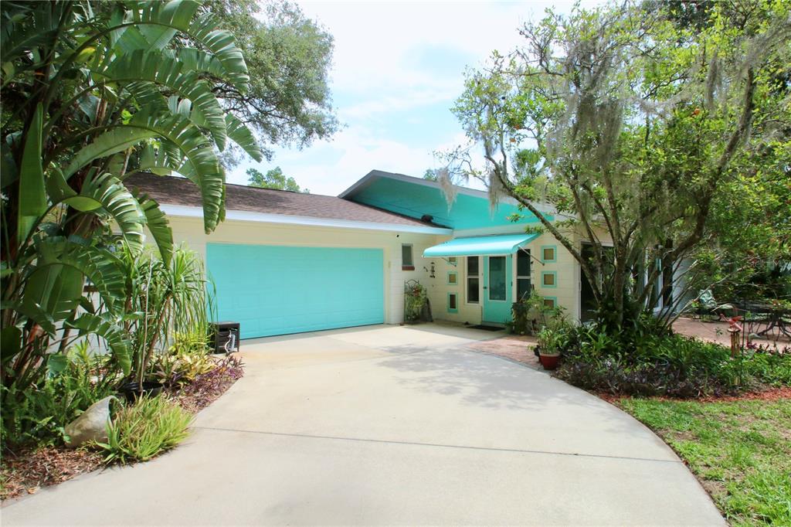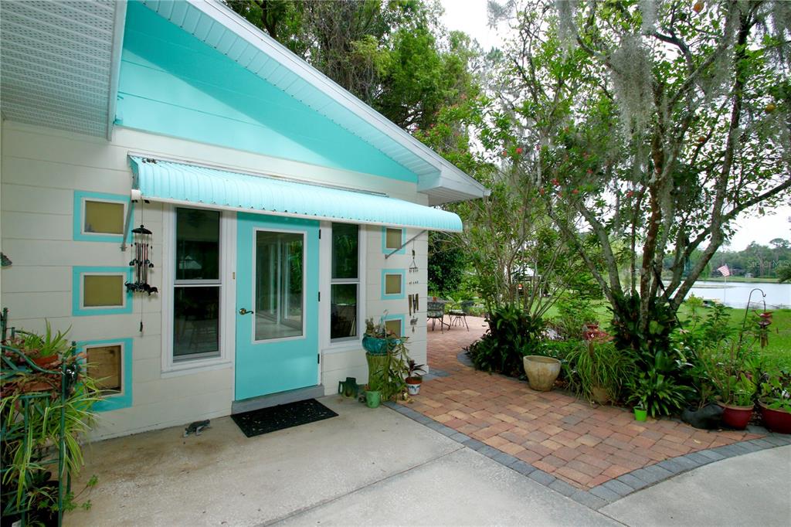1405 PERIWINKLE AVENUE, DELAND, FL, US, 32724
1405 PERIWINKLE AVENUE, DELAND, FL, US, 32724- 3 beds
- 3 baths
- 2127 sq ft
Basics
- MLS ID: O6313813
- Status: Active
- MLS Status: Active
- Date added: Added 3 weeks ago
- Price: $599,000
Description
-
Description:
Wake up to stunning lake views every morning in this exceptional 3-bedroom, 3-bathroom lakefront retreat on beautiful spring-fed Lake Byron. Thoughtfully designed in 1960, recently updated with new roof, new appliances and updated bathrooms. Porch was remodeled to conditioned living space with Six-Panel insulated sliding doors framing gorgeous Water Views.
Mid-century modern kitchen flows seamlessly into living spaces designed for both intimate gatherings and entertaining. Distinctive features include terrazzo floors, fireplace, drive through garage with two driveways, Invisible Fence for dogs, solid cement block construction built to last and no HOA.
Cast a line from your back yard, canoe or kayak or simply unwind on your patio watching wildlife and enjoying the scenery. This quiet central Deland location offers tranquil living just minutes from amenities, 30 minutes to beaches and under an hour to Orlando.
BONUS OPPORTUNITY!!!
The generous one and a half acre lot offers potential for subdivision - keep the privacy or explore development possibilities.This is more than a home-it's a lifestyle. Experience the magic of lakefront living where every day feels like a vacation.
Show all description
Schedule your showing today and discover your slice of paradise on Lake Byron.
Interior
- Bedrooms: 3
- Bathrooms: 3
- Half Bathrooms: 0
- Rooms Total: 11
- Heating: Central, Heat Pump
- Cooling: Central Air
- Appliances: Built-In Oven, Cooktop, Dishwasher, Dryer, Ice Maker, Microwave, Refrigerator, Washer, Water Filtration System, Water Softener
- Flooring: Engineered Hardwood, Terrazzo, Tile
- Area: 2127 sq ft
- Interior Features: Ceiling Fan(s), Living Room/Dining Room Combo, Primary Bedroom Main Floor, Solid Wood Cabinets, Thermostat
- Has Fireplace: true
- Pets Allowed: Cats OK, Dogs OK
- Furnished: Unfurnished
Exterior & Property Details
- Parking Features: Bath In Garage, Circular Driveway, Driveway, Garage Door Opener, Guest, Workshop in Garage
- Has Garage: true
- Garage Spaces: 1
- Patio & porch: Front Porch, Patio
- Exterior Features: Garden, Lighting, Private Mailbox, Rain Gutters, Sliding Doors
- Has Pool: false
- Has Private Pool: false
- View: Garden, Trees/Woods, Water
- Has Waterfront: true
- Waterfront Features: Lake Front
- Body of water: LAKE BRYON
- Lot Size (Acres): 1.64 acres
- Lot Size (SqFt): 71364
- Lot Features: Corner Lot, In County, Landscaped, Oversized Lot, Private, Unincorporated
- Zoning: 01R4
- Flood Zone Code: X
Construction
- Property Type: Residential
- Home Type: Single Family Residence
- Year built: 1960
- Foundation: Block, Slab
- Exterior Construction: Block
- New Construction: false
- Direction House Faces: North
Utilities & Green Energy
- Utilities: Electricity Connected, Fiber Optics, Street Lights, Underground Utilities, Water Available
- Water Source: Well
- Sewer: Septic Tank
Community & HOA
- Community: DAYTONA PARK ESTATES SEC C
- Has HOA: false
Nearby School
- Elementary School: Blue Lake Elem
- High School: Deland High
- Middle Or Junior School: Deland Middle
Financial & Listing Details
- List Office test: CHARLES RUTENBERG REALTY ORLANDO
- Price per square foot: 281.62
- Annual tax amount: 3811.35
- Date on market: 2025-06-03
Location
- County: Volusia
- City / Department: DELAND
- MLSAreaMajor: 32724 - Deland
- Zip / Postal Code: 32724
- Latitude: 29.044632
- Longitude: -81.258142
- Directions: Home is located on the corner Orange Rd and Periwinkle Ave., theres a Driveway to the home on both roads. The paved driveway is located on Orange Road.New York and Woodland go East Highway 44 - 2.44 miles turn left onto Kepler Rd then 1.31 miles turn right onto Holly Ln Then 0.10 turn left onto Periwinkle Ave. Then 0.04 miles 1405 Periwinkle Ave is on the right.

