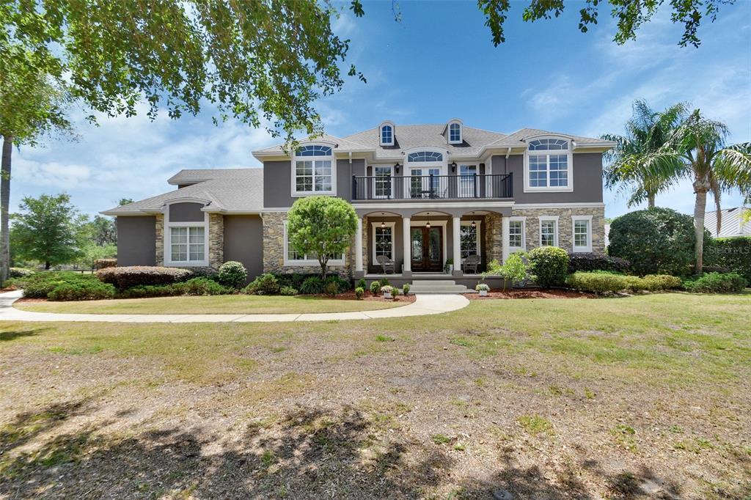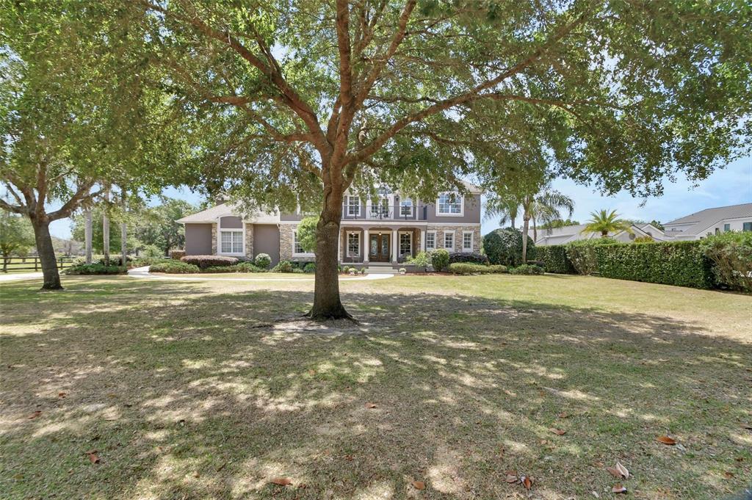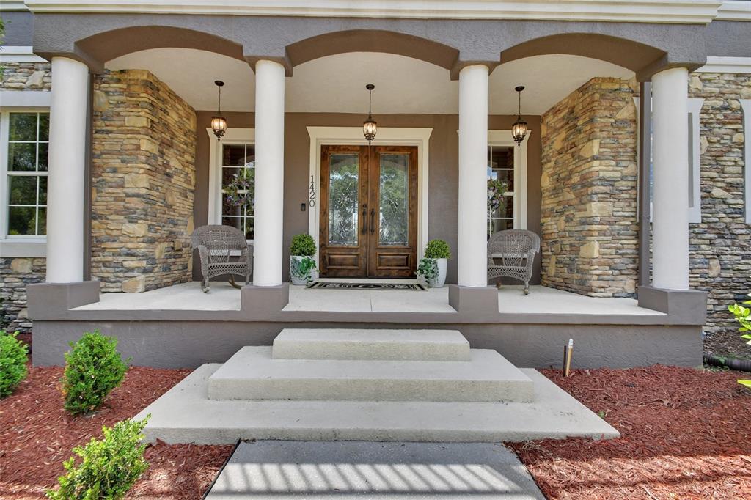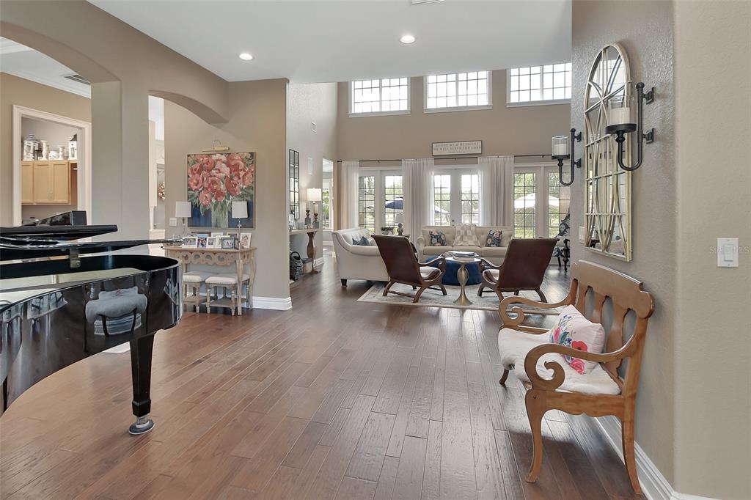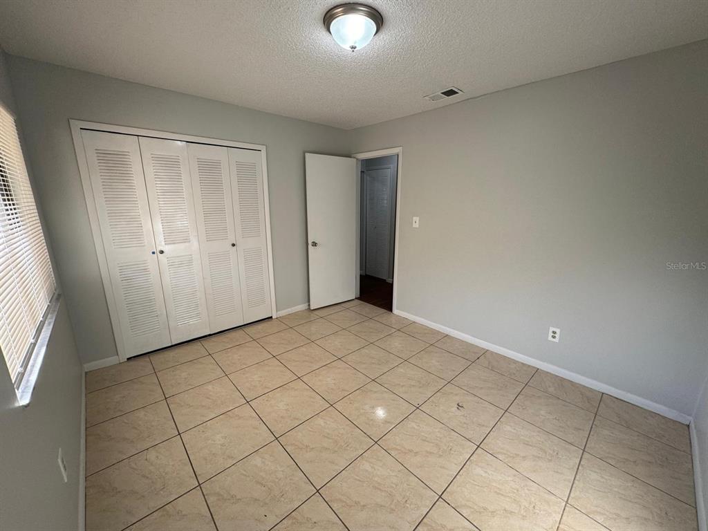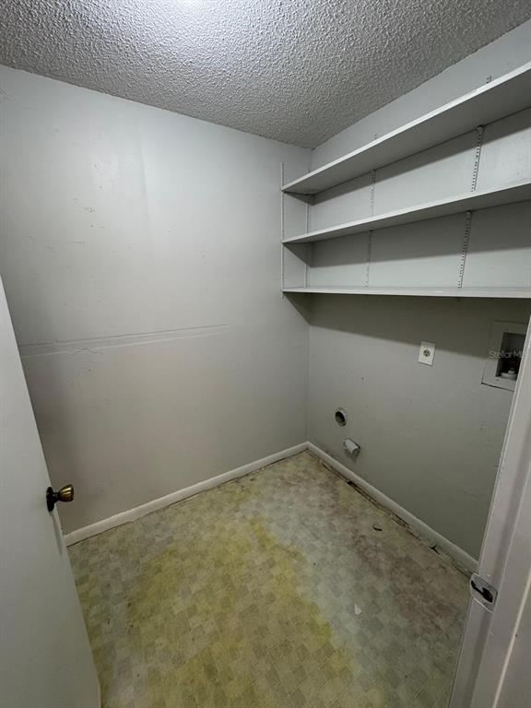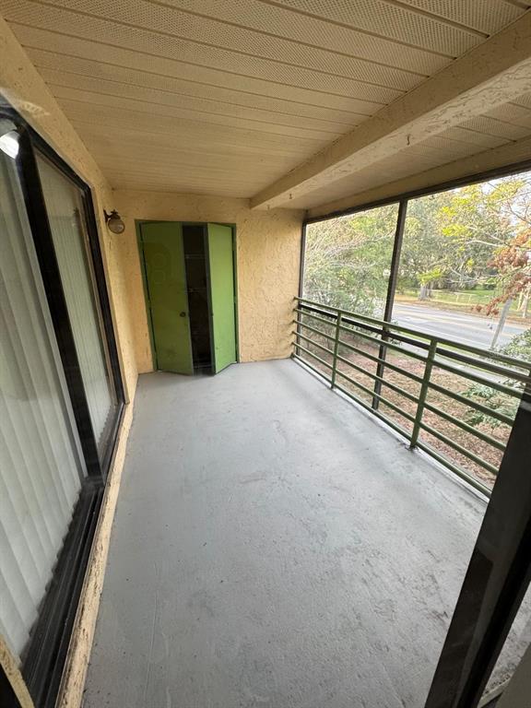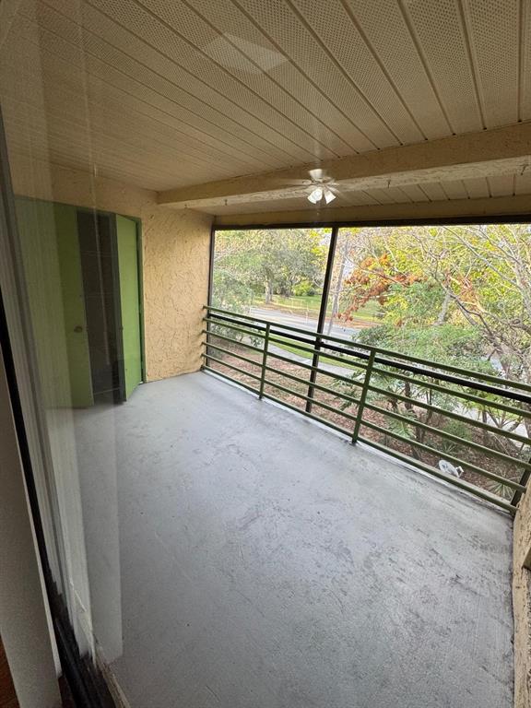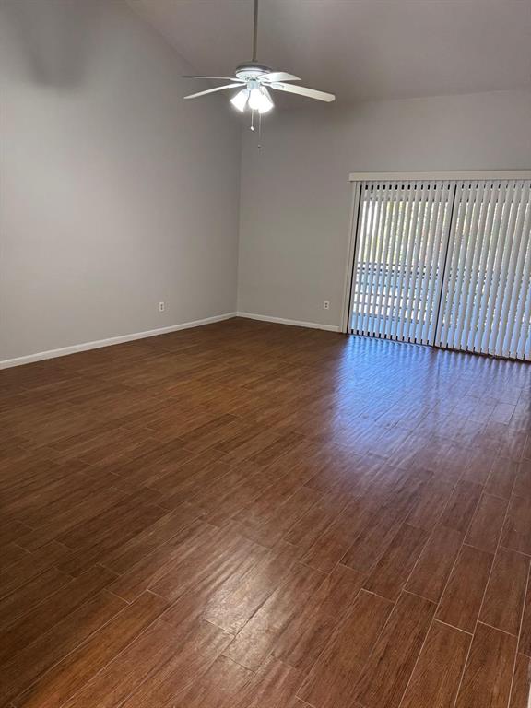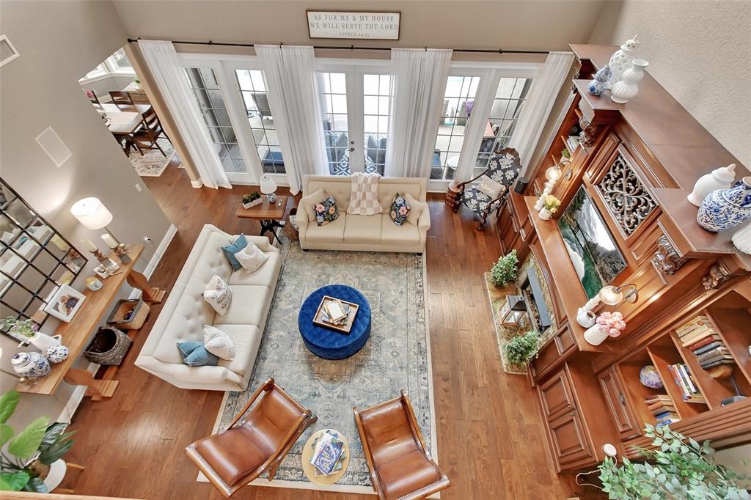1420 SHADY MEADOW LANE, DELAND, FL, US, 32724
1420 SHADY MEADOW LANE, DELAND, FL, US, 32724- 5 beds
- 4 baths
- 5694 sq ft
Basics
- MLS ID: V4942224
- Status: Active
- MLS Status: Active
- Date added: Added 5 months ago
- Price: $1,100,000
Description
-
Description:
EXECUTIVE-STYLE home offers SPACE, PRIVACY, and high-end features, located in a GATED community and just over 1 ACRE. A three-car GARAGE, screen-enclosed, in-ground POOL with spa, and thoughtful updates throughout make this property move-in ready. The home has been extensively updated, including a refreshed exterior and interior color palette, major first-floor remodeling, and new wood flooring. The layout is ideal for both family living and entertaining. An impressive covered front entry opens to a grand foyer with seating and space for a piano. The remodeled dining room features a striking chandelier and comfortably accommodates larger gatherings. The kitchen has been fully redesigned to improve flow and functionality, with new cabinetry (including glass-front uppers), a work island with sink, walk-in pantry, coffee bar, and stainless appliances. The 15x11 breakfast room offers ample space and overlooks the rear yard and pool.
The living room features a 21-foot ceiling, custom built-in wall unit, gas fireplace, and expansive views of the lanai. The first-floor primary suite includes lanai access, a triple tray ceiling with crown molding, and a large en suite bath with walk-in shower, jetted tub, dressing area with sink, private water closet, and oversized closet. Half bath for guests is located on the first floor. A beautiful curved staircase leads upstairs, to a spacious landing, four guest bedrooms, and an additional family room. Three bedrooms include en suite baths, and two bedrooms offer access to a refreshed balcony. The upper family room works as a craft room, office or movie room. The main floor utility room has been updated and leads directly to the garage.
The screen-enclosed salt water pool area includes swim-outs, spa, and ample seating, making it a great space for entertaining or relaxing. Peace of mind with a Termite Bond and NEW ROOF 2020. Conveniently located just minutes from downtown DeLand, Stetson University, hospitals, medical facilities, and I-4, with easy access to beaches, Orlando, and area attractions. Three major airports are about an hour away. Welcome to the Florida Lifestyle you deserve!
Show all description
Interior
- Bedrooms: 5
- Bathrooms: 4
- Half Bathrooms: 1
- Rooms Total: 15
- Heating: Electric, Zoned
- Cooling: Central Air, Zoned
- Appliances: Built-In Oven, Cooktop, Dishwasher, Disposal, Dryer, Exhaust Fan, Range Hood, Refrigerator, Tankless Water Heater, Washer, Water Filtration System, Water Purifier
- Flooring: Carpet, Ceramic Tile, Hardwood
- Area: 5694 sq ft
- Interior Features: Built-in Features, Cathedral Ceiling(s), Ceiling Fan(s), Crown Molding, High Ceilings, Primary Bedroom Main Floor, Stone Counters, Tray Ceiling(s), Walk-In Closet(s), Window Treatments
- Has Fireplace: true
- Pets Allowed: Yes
Exterior & Property Details
- Has Garage: true
- Garage Spaces: 3
- Exterior Features: Balcony, French Doors, Irrigation System, Lighting, Rain Gutters, Sidewalk, Sliding Doors
- Has Pool: true
- Has Private Pool: true
- Pool Features: In Ground, Lighting, Salt Water, Screen Enclosure
- Has Waterfront: false
- Lot Size (Acres): 1.04 acres
- Lot Size (SqFt): 45302
- Zoning: RES
- Flood Zone Code: X
Construction
- Property Type: Residential
- Home Type: Single Family Residence
- Year built: 2005
- Foundation: Slab
- Exterior Construction: Block, Stone, Stucco
- Roof: Shingle
- New Construction: false
- Direction House Faces: North
Utilities & Green Energy
- Utilities: BB/HS Internet Available, Cable Available, Electricity Connected, Natural Gas Available, Public
- Water Source: Public, Well
- Sewer: Septic Tank
Community & HOA
- Community: SHADY MEADOW ESTATES
- Security: Gated Community, Security Gate, Security System Owned, Smoke Detector(s)
- Has HOA: true
- HOA name: Nick Erso
- HOA fee: 610
- HOA fee frequency: Quarterly
Nearby School
- Elementary School: Freedom Elem
- High School: Deland High
- Middle Or Junior School: Deland Middle
Financial & Listing Details
- List Office test: CHARLES RUTENBERG REALTY ORLANDO
- Price per square foot: 230.61
- Annual tax amount: 9296
- Date on market: 2025-04-21
Location
- County: Volusia
- City / Department: DELAND
- MLSAreaMajor: 32724 - Deland
- Zip / Postal Code: 32724
- Latitude: 29.010825
- Longitude: -81.272519
- Directions: I-4 Exit 116 West toward DeLand. West on Orange Camp Rd. Stay Right at traffic Circle merge onto MLK Jr Beltway. Left on Taylor Rd. Right on Blue Lake Ave, Right on Shady Meadow Ln. Home on Right.

