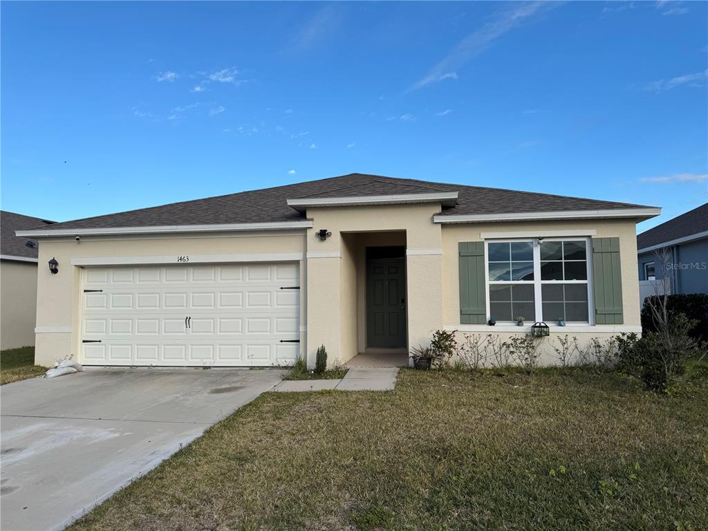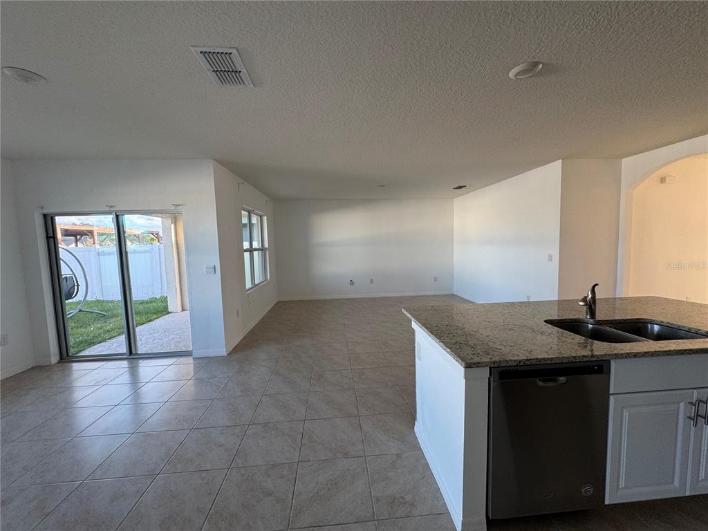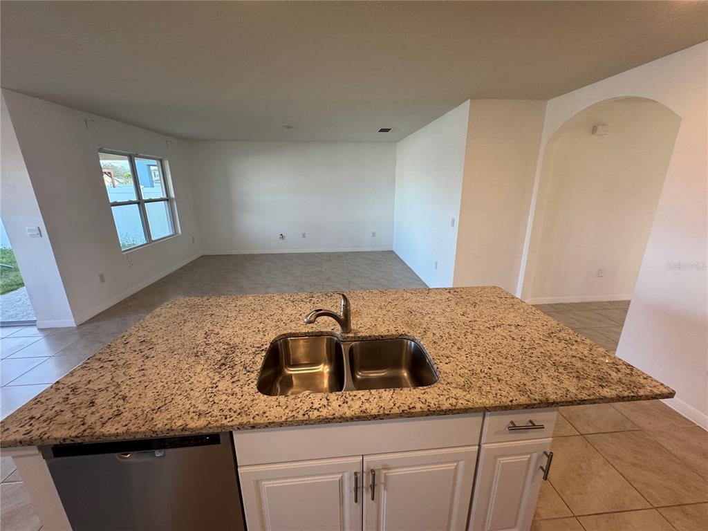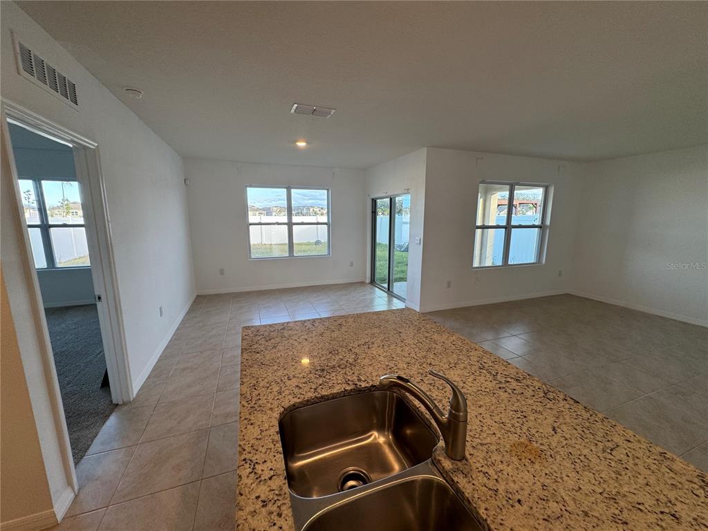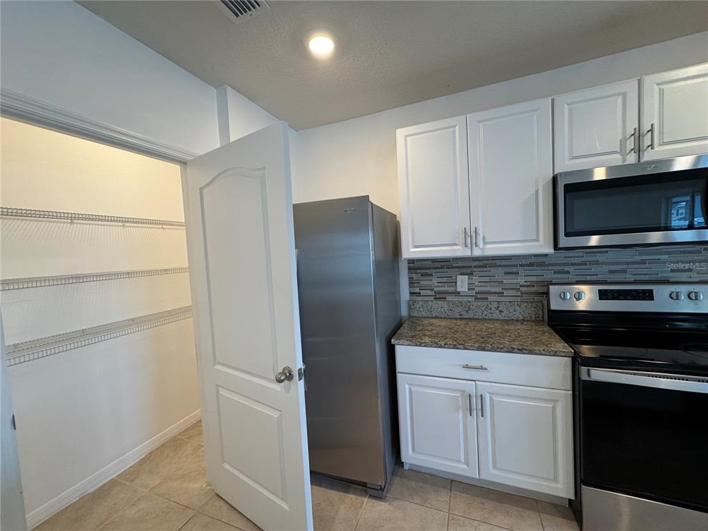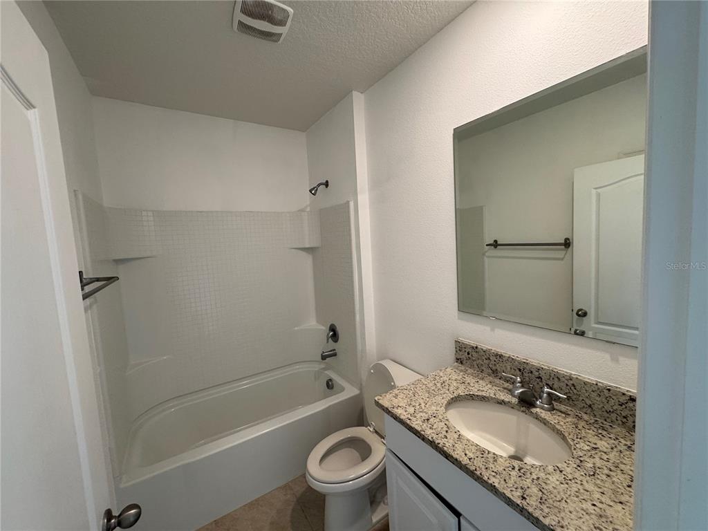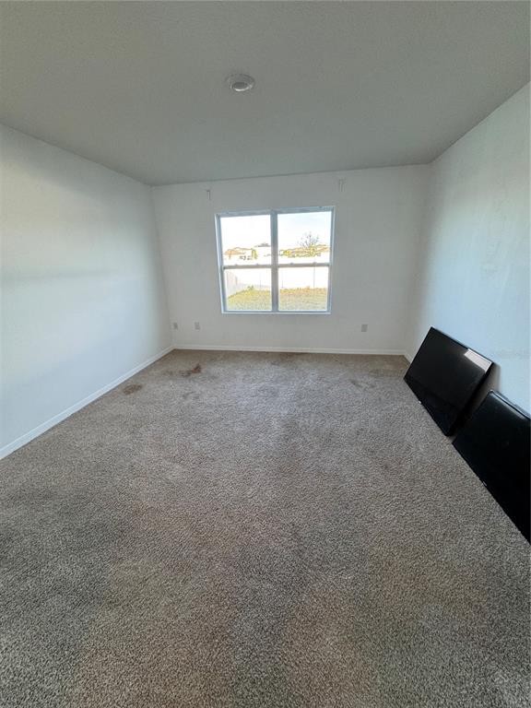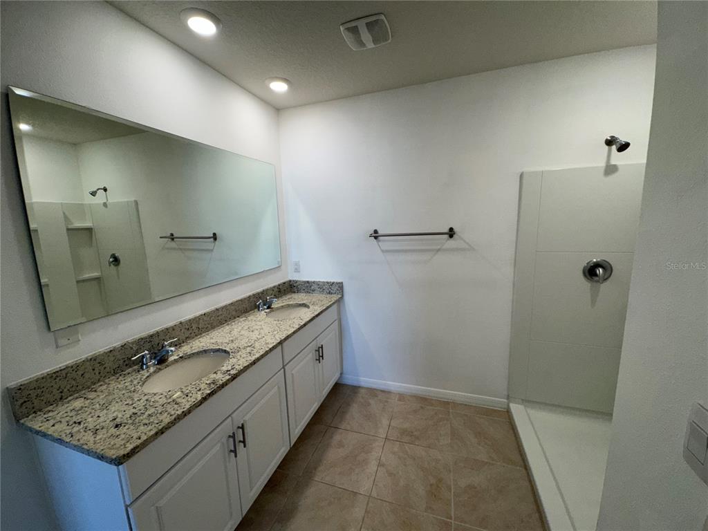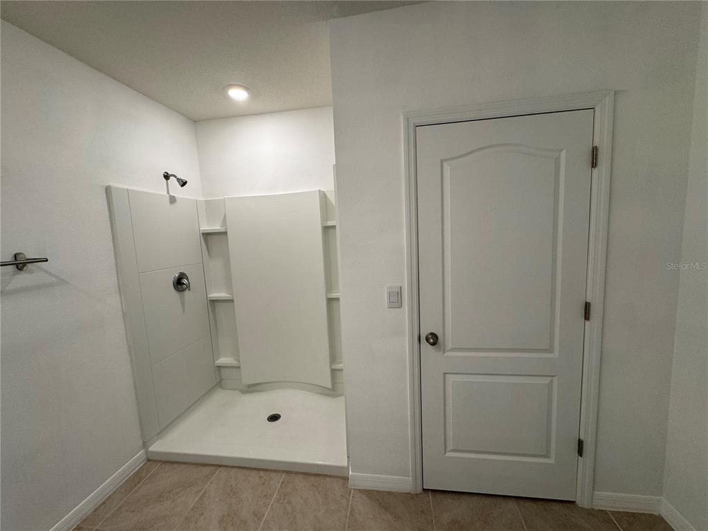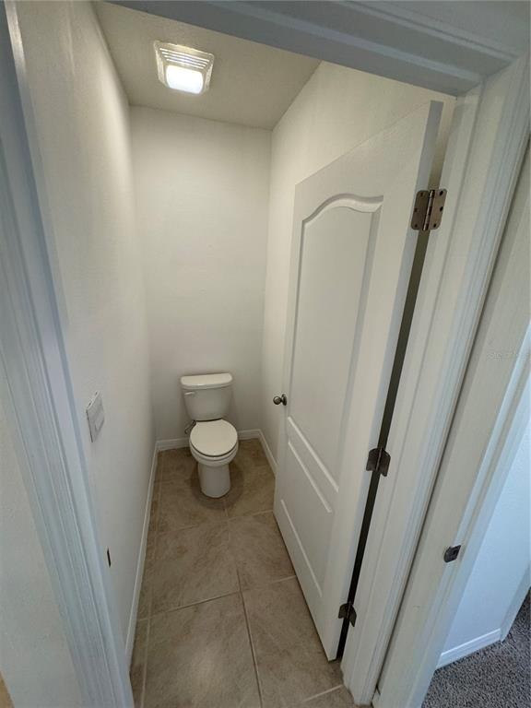1463 RIVERBOAT DRIVE, KISSIMMEE, FL, US, 34744
1463 RIVERBOAT DRIVE, KISSIMMEE, FL, US, 34744- 3 beds
- 2 baths
- 2196 sq ft
Basics
- MLS ID: O6281853
- Status: Active
- MLS Status: Active
- Date added: Added 4 months ago
- Price: $430,000
Description
-
Description:
Welcome to this stunning 3-bedroom, 2-bath home in the highly sought-after Kindred community of Kissimmee! Built in 2021 by DR Horton, this home is still like new and comes equipped with solar panels for energy efficiency with a low monthly payment.
Step inside to an inviting open floor plan with tile floors throughout and plush carpet in the bedrooms. The modern kitchen is a chefâs dream, featuring granite countertops, a spacious island, stainless steel appliances, and a walk-in pantry for ample storage. The primary suite offers a luxurious oversized walk-in closet and a private en-suite bath.
Located just off the Florida Turnpike, Kindred provides unmatched convenienceâDisney & Universal in 30 minutes, Orlando International Airport in 25 minutes, and the Atlantic Ocean in about an hour. Enjoy resort-style amenities, including 2 clubhouses, 2 gyms, 2 pools, playgrounds, over 5 miles of nature trails, volleyball & tennis courts, and more.
Youâll also be close to Downtown Historic Kissimmee, Downtown Saint Cloud, and just 4 miles from the future NeoCity development. Donât miss outâschedule your showing today!
Show all description
Interior
- Bedrooms: 3
- Bathrooms: 2
- Half Bathrooms: 0
- Rooms Total: 4
- Heating: Central
- Cooling: Central Air
- Appliances: Dishwasher, Electric Water Heater, Microwave, Range, Refrigerator
- Flooring: Carpet, Tile
- Area: 2196 sq ft
- Interior Features: Eating Space In Kitchen, Kitchen/Family Room Combo, Open Floorplan, Stone Counters, Thermostat, Walk-In Closet(s)
- Has Fireplace: false
- Pets Allowed: Yes
Exterior & Property Details
- Has Garage: true
- Garage Spaces: 2
- Exterior Features: Sidewalk, Sliding Doors
- Has Pool: false
- Has Private Pool: false
- Has Waterfront: false
- Lot Size (Acres): 0.14 acres
- Lot Size (SqFt): 6098
- Lot Features: Sidewalk
- Zoning: RES
- Flood Zone Code: X
Construction
- Property Type: Residential
- Home Type: Single Family Residence
- Year built: 2021
- Foundation: Slab
- Exterior Construction: Block, Concrete, Stucco
- New Construction: false
- Direction House Faces: West
Utilities & Green Energy
- Utilities: BB/HS Internet Available, Cable Available, Cable Connected, Electricity Connected, Phone Available, Public, Sewer Connected, Sprinkler Meter, Sprinkler Recycled, Underground Utilities, Water Connected
- Water Source: Public
- Sewer: Public Sewer
Community & HOA
- Community: KINDRED PH 1FB
- Has HOA: true
- HOA name: Scott Finestone, LCAM
- HOA fee: 130
- HOA fee frequency: Monthly
Nearby School
- Elementary School: Neptune Elementary
- High School: Gateway High School (9 12)
- Middle Or Junior School: Neptune Middle (6-8)
Financial & Listing Details
- List Office test: CHARLES RUTENBERG REALTY ORLANDO
- Price per square foot: 257.79
- Annual tax amount: 6586
- Date on market: 2025-02-18
Location
- County: Osceola
- City / Department: KISSIMMEE
- MLSAreaMajor: 34744 - Kissimmee
- Zip / Postal Code: 34744
- Latitude: 28.263956
- Longitude: -81.371101
- Directions: Turn right onto Red Canyon Dr At the traffic circle, take the 2nd exit and stay on Red Canyon Dr At the traffic circle, continue straight to stay on Red Canyon Dr Turn right onto Riverboat Dr

