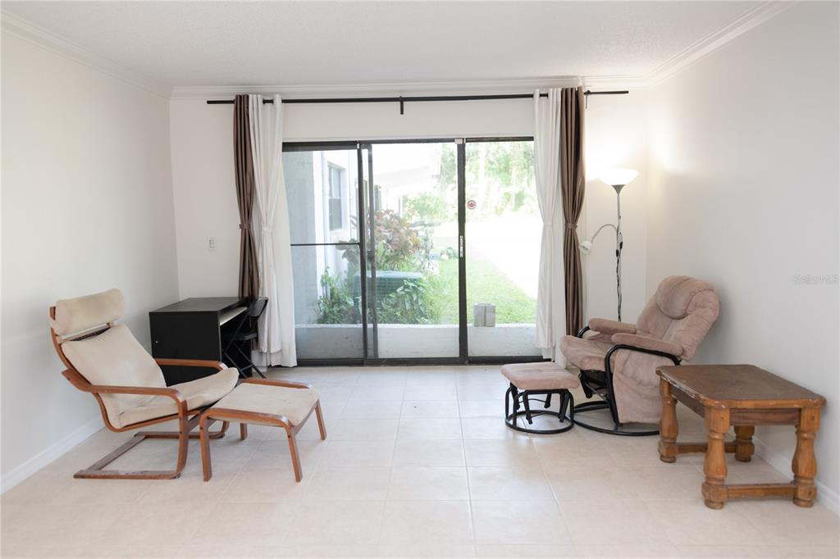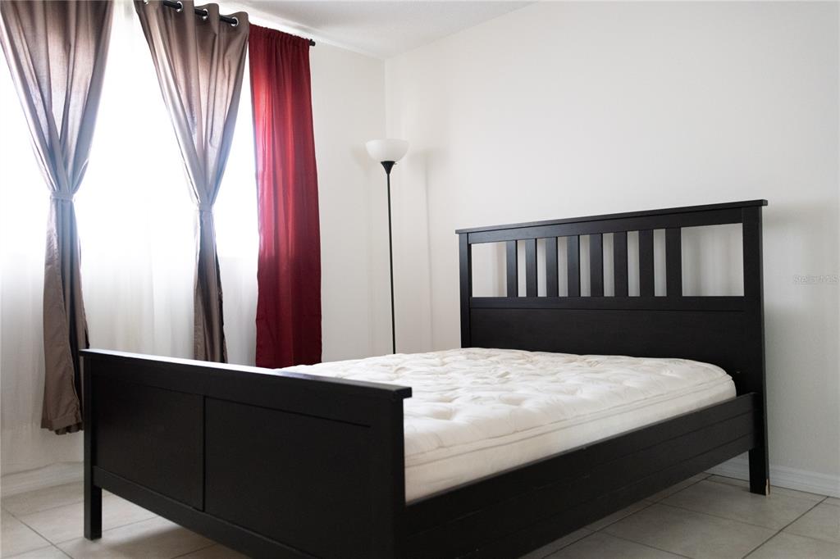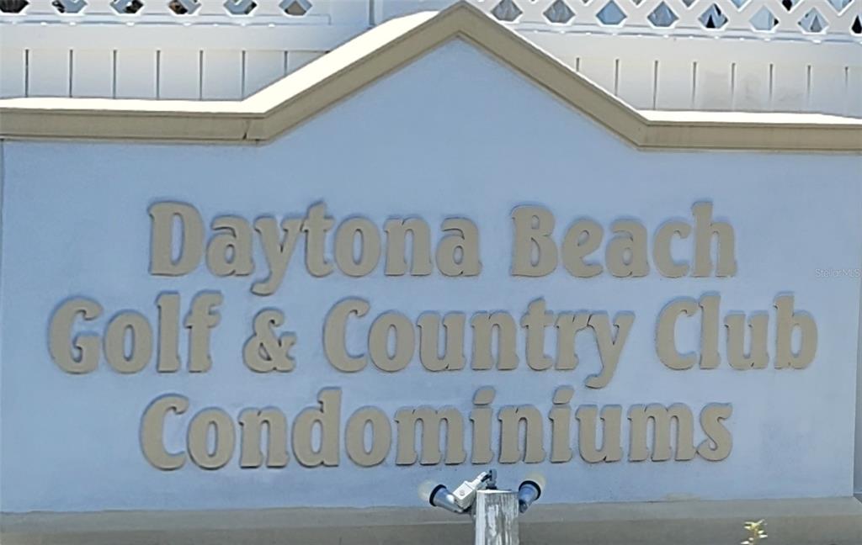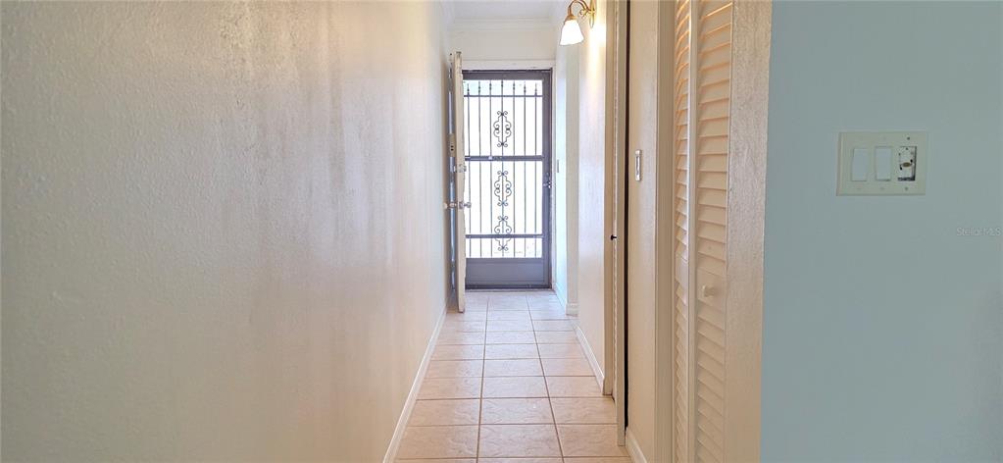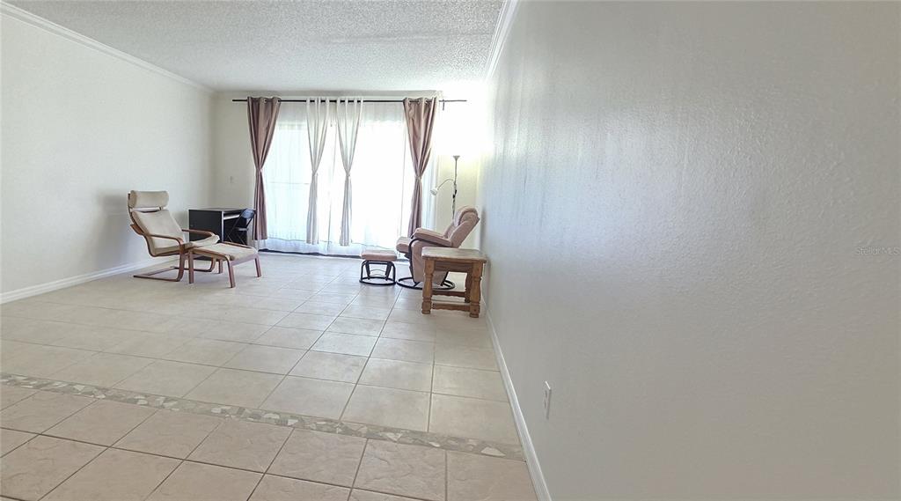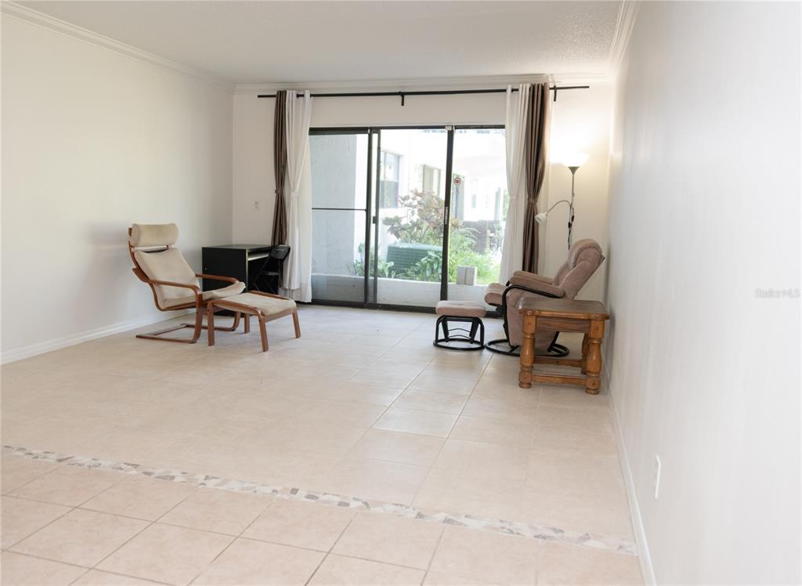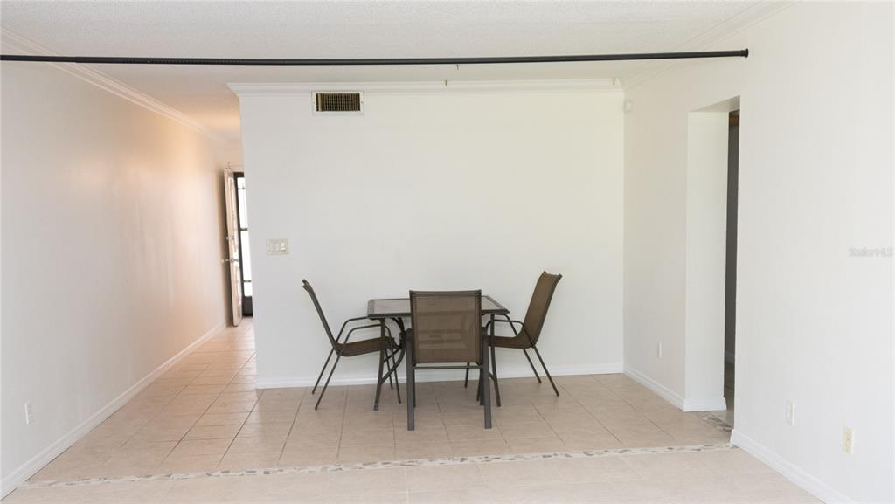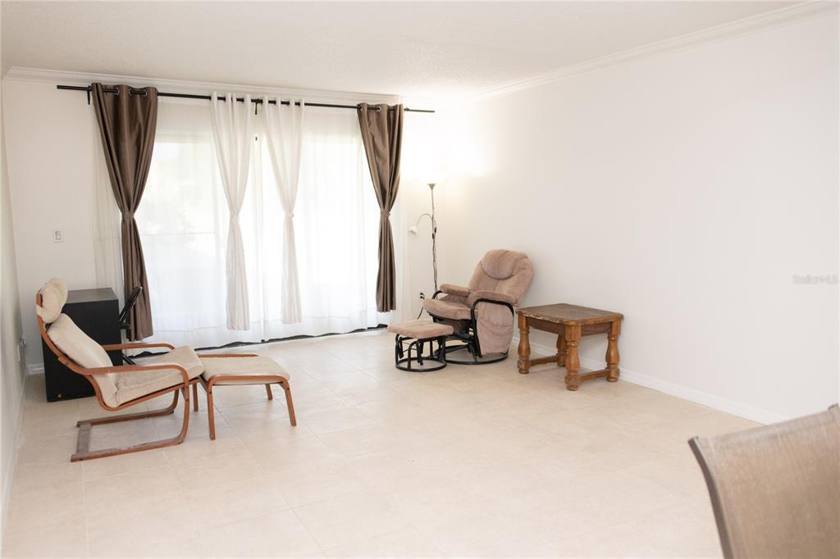1504 VIRGINIA AVENUE UNIT 105, DAYTONA BEACH, FL, US, 32114
1504 VIRGINIA AVENUE UNIT 105, DAYTONA BEACH, FL, US, 32114- 2 beds
- 2 baths
- 975 sq ft
Basics
- MLS ID: O6310155
- Status: Active
- MLS Status: Active
- Date added: Added 1 month ago
- Price: $112,000
Description
-
Description:
Priced to Sell !! Highly motivated seller !!
Step into your dream lifestyle with this recently painted, stunning 2-bedroom, 2-bath condo nestled in the sought-after Daytona Beach Golf and Country Club Resort. This charming unit boasts the convenience of in-unit laundry, an equipped kitchen featuring all appliances, and a brand new dishwasher, making everyday living a breeze.Designed for comfort and style, the condo comes partially furnished, with both bedrooms offering cozy full-size beds and mattresses. The inviting living room is perfect for relaxation or entertaining, complete with a recliner, ottoman, study table, and a dining set. Sit and relax in the living room looking out to the pool. Fans and stylish light fixtures add a touch of elegance to every room, and all the furnishings are included for your convenience.
Location is everything, and this condominium complex does not disappoint. Enjoy easy access to the picturesque Halifax River, the local public library, and Daytona State College. Immerse yourself in the vibrant local culture with Daytona Beach, the boardwalk, and a variety of top-tier shopping and dining choices just moments away. Plus, you're just a short drive from Walmart Supercenter, Daytona Mall, and Halifax Health and Medical Center.
With one assigned parking space and fantastic amenitiesâincluding a sparkling pool and a nearby 36-hole golf courseâyou'll love embracing the wonderful Florida beach lifestyle. Donât miss out on this incredible opportunityâschedule your showing today and envision your life in this beautiful condo!
Show all description
Interior
- Bedrooms: 2
- Bathrooms: 2
- Half Bathrooms: 0
- Rooms Total: 6
- Heating: Electric
- Cooling: Central Air
- Appliances: Dishwasher, Disposal, Dryer, Electric Water Heater, Microwave, Range, Refrigerator, Washer
- Flooring: Ceramic Tile
- Area: 975 sq ft
- Interior Features: Ceiling Fan(s)
- Has Fireplace: false
- Pets Allowed: Yes
Exterior & Property Details
- Has Garage: false
- Exterior Features: Sliding Doors
- Has Pool: false
- Has Private Pool: false
- Has Waterfront: false
- Lot Size (Acres): 4.55 acres
- Lot Size (SqFt): 198175
- Zoning: A
- Flood Zone Code: A
Construction
- Property Type: Residential
- Home Type: Condominium
- Year built: 1974
- Foundation: Concrete Perimeter
- Exterior Construction: Block
- New Construction: false
- Direction House Faces: Northeast
Utilities & Green Energy
- Utilities: Electricity Available
- Water Source: Public
- Sewer: Public Sewer
Community & HOA
- Community: DAYTONA BEACH GOLF & COUNTRY CLUB
- Has HOA: true
- HOA name: Ashley Ousterman-Emanuel
- HOA fee: 427
- HOA fee frequency: Monthly
Nearby School
- Elementary School: Turie T. Small Elem
- High School: Mainland High School
- Middle Or Junior School: Campbell Middle
Financial & Listing Details
- List Office test: CHARLES RUTENBERG REALTY ORLANDO
- Price per square foot: 114.87
- Annual tax amount: 1557.6
- Date on market: 2025-05-20
Location
- County: Volusia
- City / Department: DAYTONA BEACH
- MLSAreaMajor: 32114 - Daytona Beach
- Zip / Postal Code: 32114
- Latitude: 29.184857
- Longitude: -81.010626
- Directions: Follow I-4 E to FL-400 E in Daytona Beach, Continue onto FL-400 E, Use the left lane to turn left onto S Ridgewood Ave, Turn left onto Adeline St, Adeline St turns left and becomes Virginia Ave Destination will be on the right.

