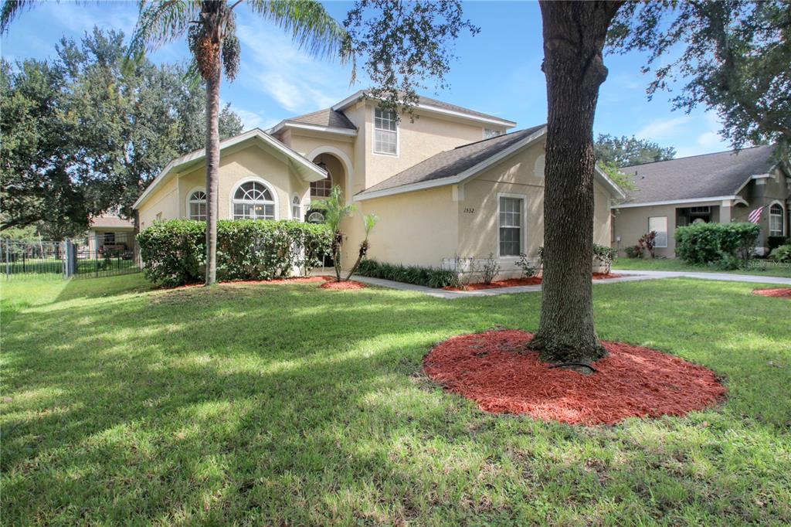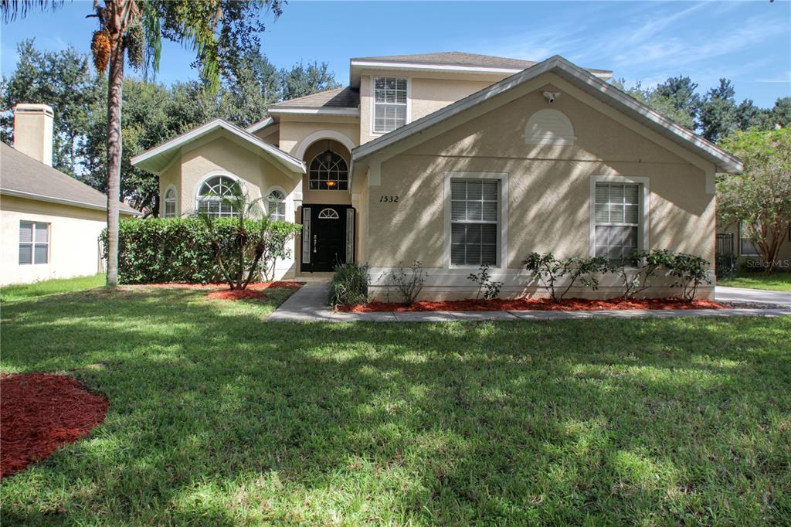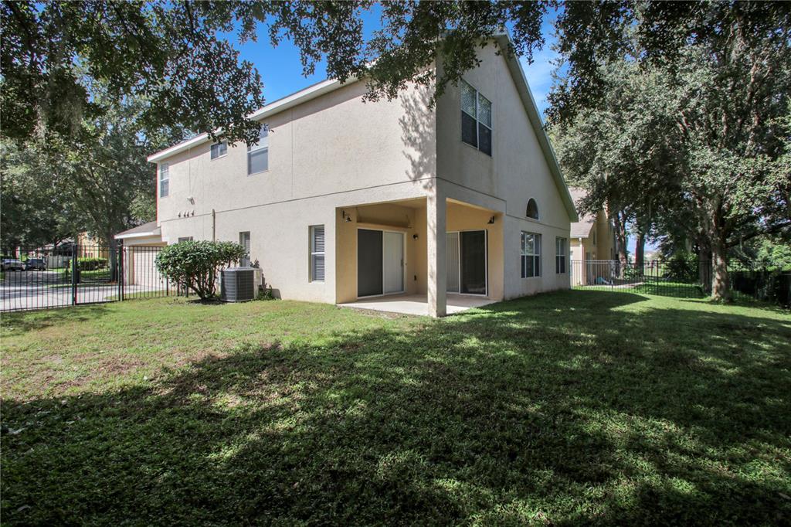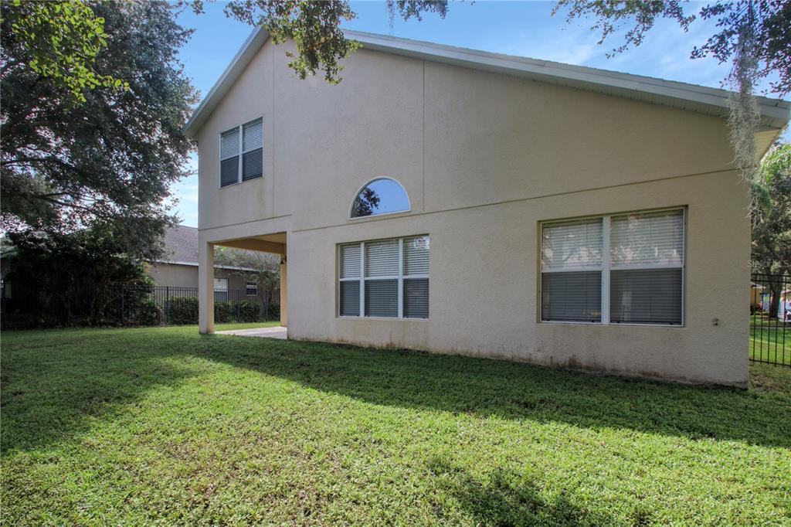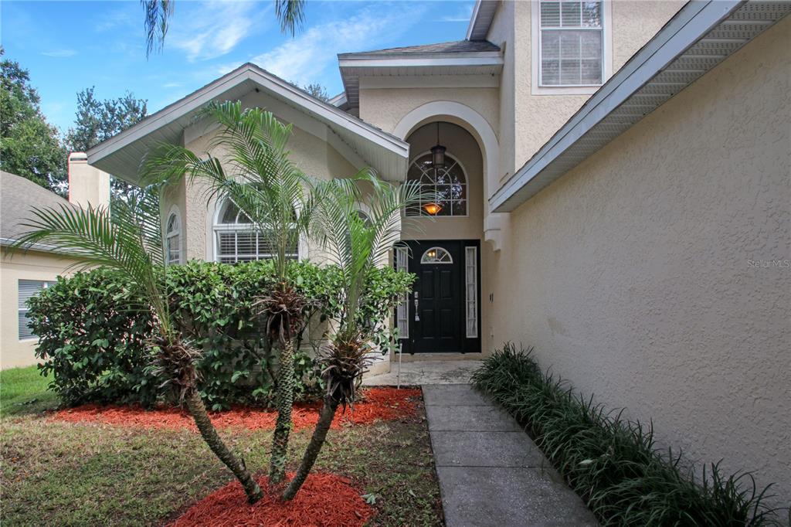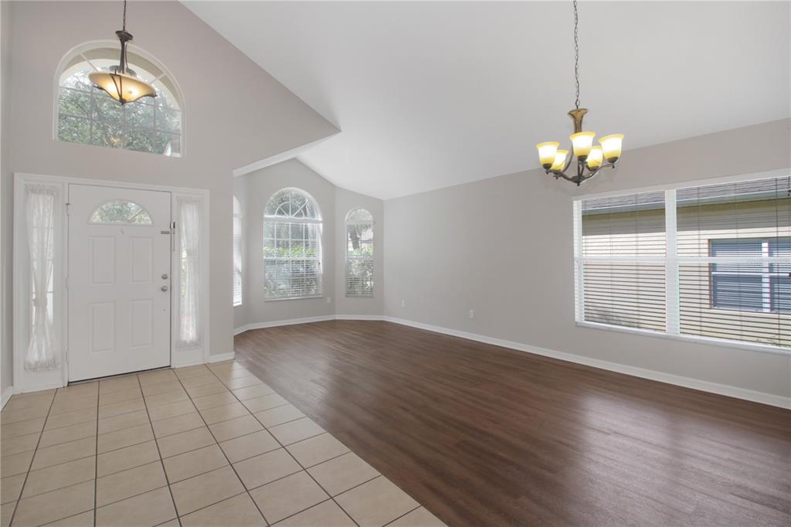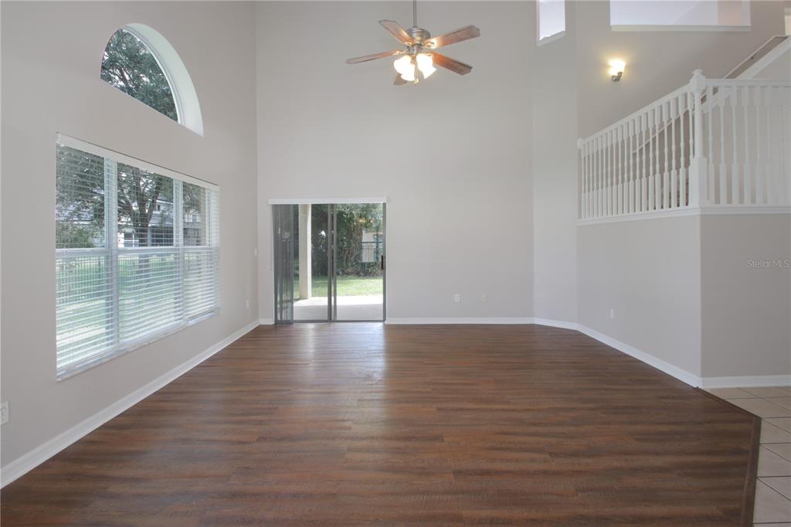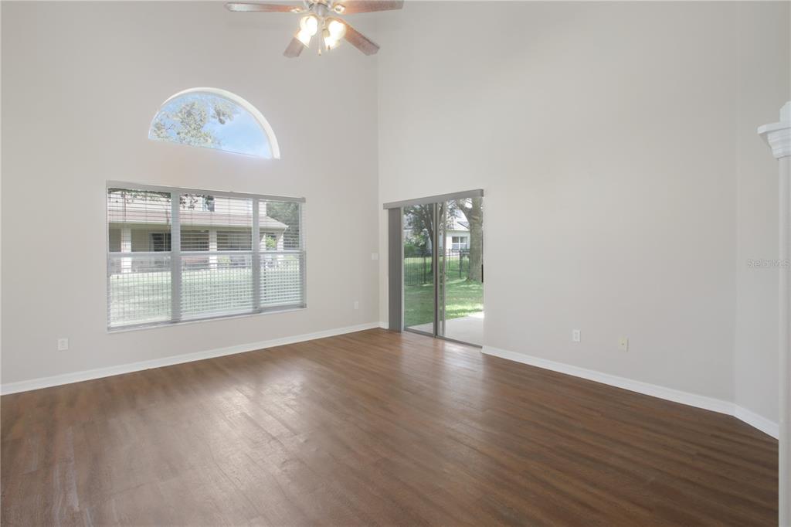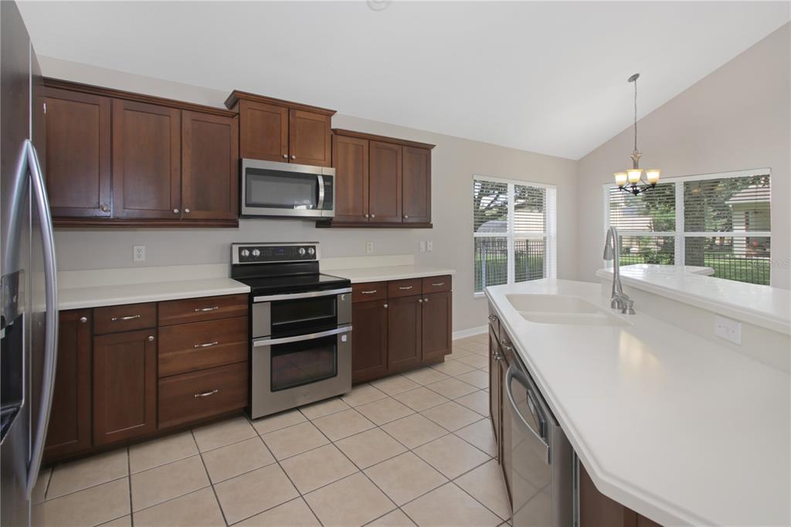1532 KINTLA ROAD, APOPKA, FL, US, 32712
1532 KINTLA ROAD, APOPKA, FL, US, 32712- 4 beds
- 2 baths
- 2926 sq ft
Basics
- MLS ID: O6339212
- Status: Active
- MLS Status: Active
- Date added: Added 2 days ago
- Price: $459,000
Description
-
Description:
Welcome to this beautifully maintained 4-bedroom, 2.5-bath home in the beautiful Oak Hill Reserve community of Apopka. Built in 2006 and offering 2,341 sq. ft. of living space, this residence boasts an open floor plan, soaring ceilings, and thoughtful updates throughout.
Show all description
The kitchen is well-appointed with solid-surface counters, a pantry, breakfast bar, and stainless steel appliances added in 2019. It opens seamlessly to the dining area and spacious family room with vaulted ceilings, creating the perfect setting for gatherings and everyday living. A separate living room provides additional space for entertaining or relaxing.
The primary suite is located on the main floor and features dual closets along with a spa-like bath complete with dual sinks, a soaking tub, and a separate shower. Upstairs youâll find three additional bedrooms, a full bath, and a versatile loft.
Recent updates include a new HVAC air handler (2021), condenser (2018), and vinyl plank flooring (2019 & 2021). The fenced backyard and irrigation system add convenience and peace of mind. Plus, the seller is willing to include a brand-new roof installed prior to closing with a sale at the list price.
This home is ideally located just three houses away from the community poolâwhich also serves as the school bus stop. Oak Hill Reserve offers wonderful amenities including a pool, park, and playground, all with low HOA fees. Zoned for Wolf Lake Elementary, Wolf Lake Middle, and Apopka High, this property is also close to major highways, shopping, dining, and the natural beauty of Wekiwa Springs.
Move-in ready and full of value, this home truly has it allâand it wonât last long. Come see it today!
Interior
- Bedrooms: 4
- Bathrooms: 2
- Half Bathrooms: 1
- Rooms Total: 13
- Heating: Electric
- Cooling: Central Air
- Appliances: Dishwasher, Disposal, Dryer, Electric Water Heater, Microwave, Range, Refrigerator, Washer
- Flooring: Carpet, Luxury Vinyl, Porcelain Tile
- Area: 2926 sq ft
- Interior Features: Ceiling Fan(s), Eating Space In Kitchen, High Ceilings, Open Floorplan, Primary Bedroom Main Floor, Solid Surface Counters, Thermostat, Vaulted Ceiling(s), Walk-In Closet(s), Window Treatments
- Has Fireplace: false
- Pets Allowed: Yes
Exterior & Property Details
- Parking Features: Driveway, Garage Door Opener, Garage Faces Side
- Has Garage: true
- Garage Spaces: 2
- Patio & porch: Covered, Rear Porch
- Exterior Features: Irrigation System, Sidewalk, Sliding Doors
- Has Pool: false
- Has Private Pool: false
- Has Waterfront: false
- Lot Size (Acres): 0.19 acres
- Lot Size (SqFt): 8249
- Lot Features: Landscaped, Level, Sidewalk
- Zoning: PUD
- Flood Zone Code: X
Construction
- Property Type: Residential
- Home Type: Single Family Residence
- Year built: 2006
- Foundation: Slab
- Exterior Construction: Block, Stucco
- New Construction: false
- Direction House Faces: South
Utilities & Green Energy
- Utilities: Cable Connected, Electricity Connected, Sewer Connected, Water Connected
- Water Source: Public
- Sewer: Public Sewer
Community & HOA
- Community: OAK HILL RESERVE PH. 2
- Has HOA: true
- HOA name: Specialty Management Company
- HOA fee: 252
- HOA fee frequency: Quarterly
Nearby School
- Elementary School: Wolf Lake Elem
- High School: Apopka High
- Middle Or Junior School: Wolf Lake Middle
Financial & Listing Details
- List Office test: CHARLES RUTENBERG REALTY ORLANDO
- Price per square foot: 196.07
- Annual tax amount: 2194
- Date on market: 2025-09-08
Location
- County: Orange
- City / Department: APOPKA
- MLSAreaMajor: 32712 - Apopka
- Zip / Postal Code: 32712
- Latitude: 28.717557
- Longitude: -81.535355
- Directions: Take Vick Rd. north, past Welch Rd., until you get to Lester Rd. then turn Left, go to Home Again Rd. turn right, at Kintla Rd turn Left.... House address is 1532 Kintla Rd.

