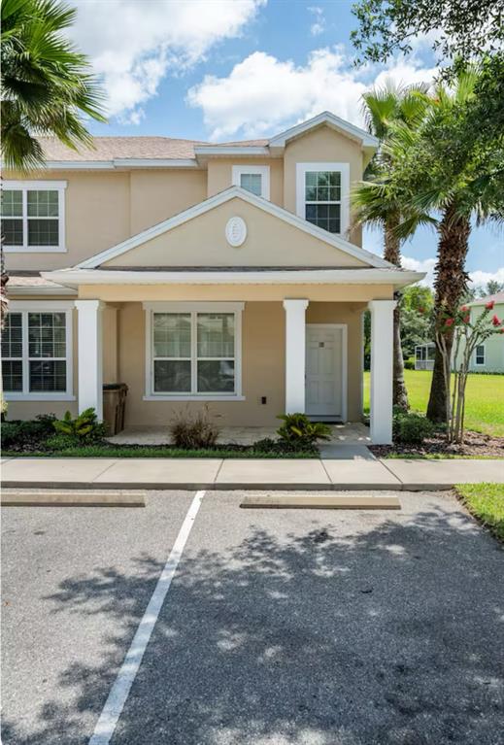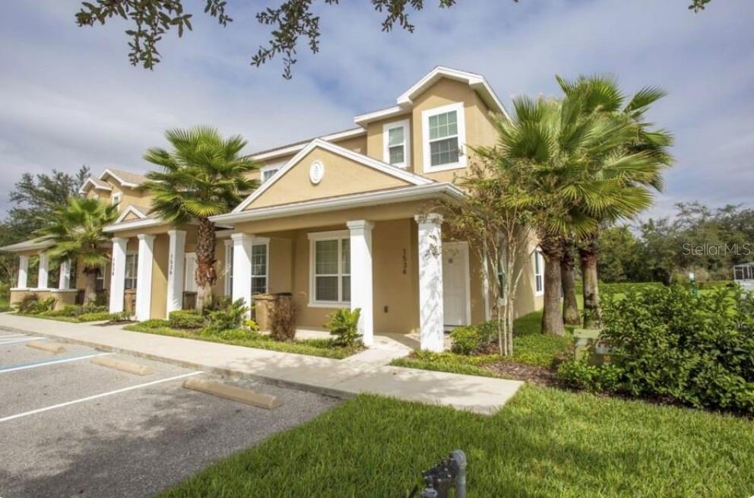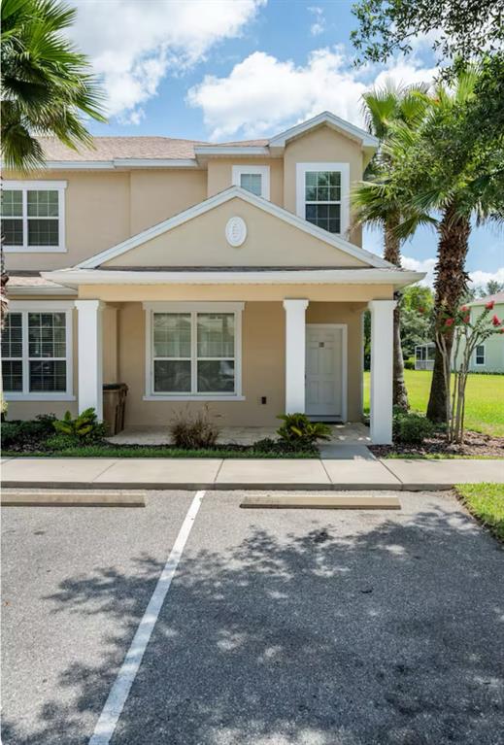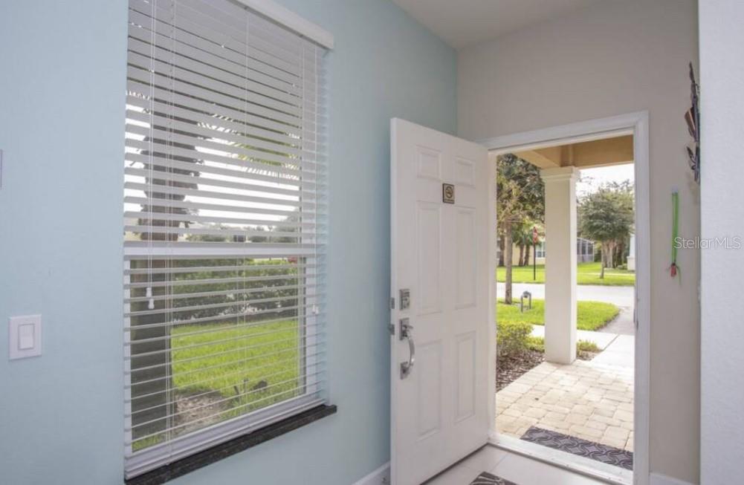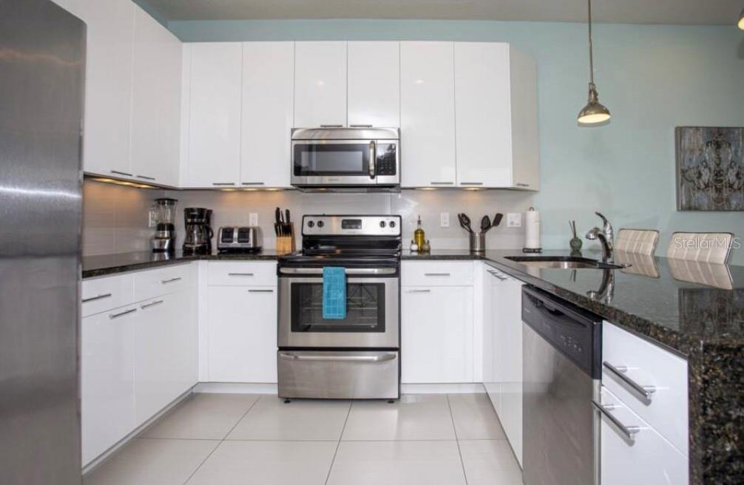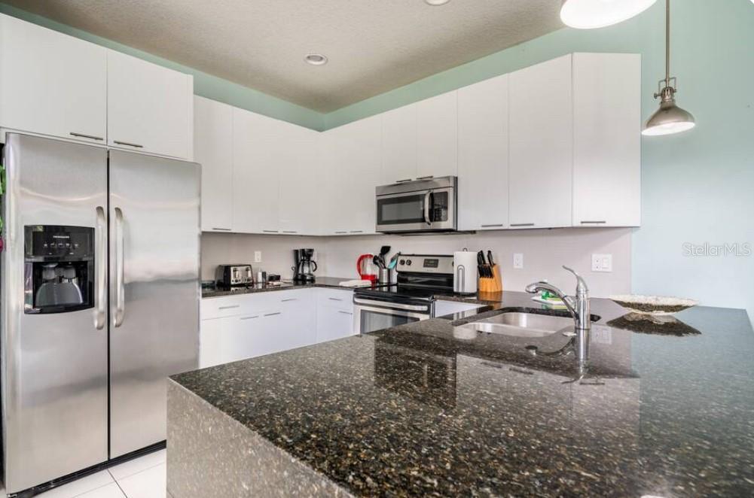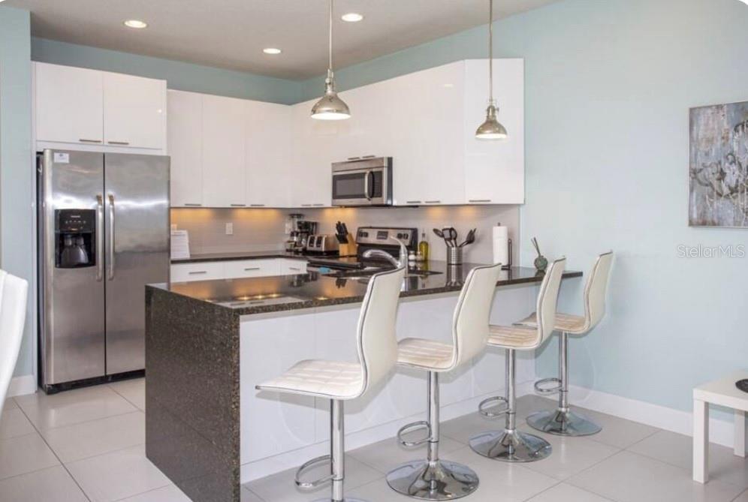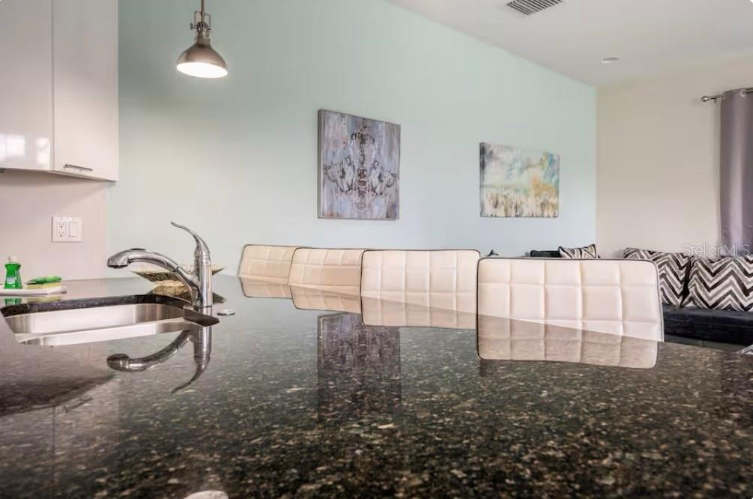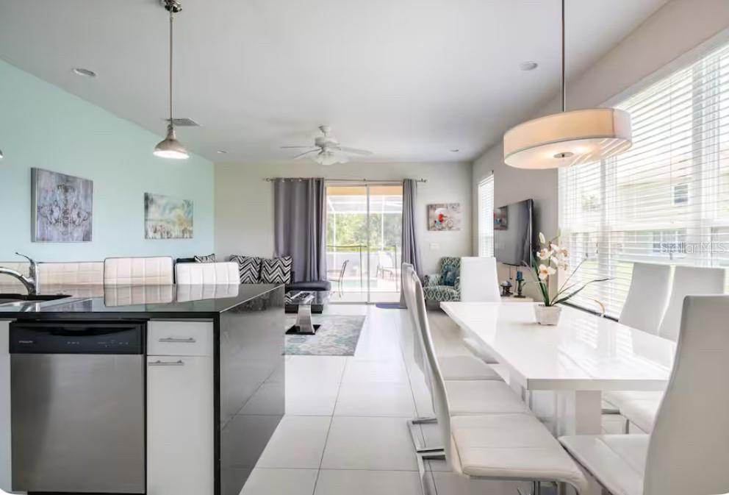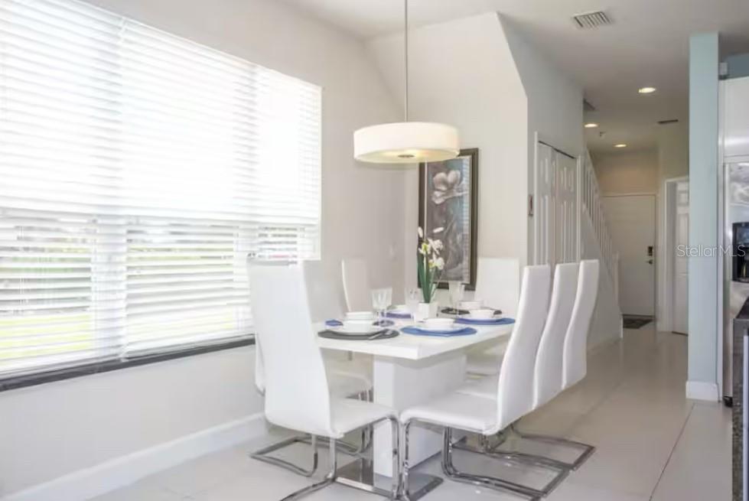1534 TRANQUIL AVENUE, CLERMONT, FL, US, 34714
1534 TRANQUIL AVENUE, CLERMONT, FL, US, 34714- 3 beds
- 3 baths
- 1774 sq ft
Basics
- MLS ID: O6277370
- Status: Active
- MLS Status: Active
- Date added: Added 2 months ago
- Price: $340,000
Description
-
Description:
FULLY FURNISHED END UNIT 3 BED/3 FULL BATH Townhome in the Serenity community, located across the street from the clubhouse community. Great open floor, well-lit home with contemporary finishes. The living areas are adorned with tile flooring, and the kitchen with a granite island, a dual under-mount sink, and STAINLESS STEEL APPLIANCES. The ground floor offers a bedroom with easy access and a full bathroom that connects to both the bedroom and the foyer. The open-plan kitchen, dining, and family room extend to a SCREENED PRIVATE POOL via sliding glass doors. Upstairs, the master suite features a balcony with views of the natural surroundings and a bathroom with a granite double vanity. A very spacious third bedroom completes this amazing townhome. A conveniently placed laundry room is also located on the upper floor between bedrooms. This home is zoned for short-term or long-term rental. Clubhouse offers fitness center, game room, hot tub, and a resort style pool. Schedule a showing today!
Show all description
Interior
- Bedrooms: 3
- Bathrooms: 3
- Half Bathrooms: 0
- Rooms Total: 9
- Heating: Central
- Cooling: Central Air
- Appliances: Convection Oven, Cooktop, Dishwasher, Disposal, Dryer, Microwave, Refrigerator, Washer
- Flooring: Carpet, Tile
- Area: 1774 sq ft
- Interior Features: Kitchen/Family Room Combo, Living Room/Dining Room Combo, Open Floorplan, PrimaryBedroom Upstairs, Thermostat, Walk-In Closet(s)
- Has Fireplace: false
- Pets Allowed: Breed Restrictions
Exterior & Property Details
- Has Garage: false
- Exterior Features: Balcony, Garden, Irrigation System, Rain Gutters, Sidewalk
- Has Pool: true
- Has Private Pool: true
- Pool Features: In Ground
- Has Waterfront: false
- Lot Size (Acres): 0.03 acres
- Lot Size (SqFt): 1350
- Zoning: PUD
- Flood Zone Code: X
Construction
- Property Type: Residential
- Home Type: Townhouse
- Year built: 2015
- Foundation: Concrete Perimeter
- Exterior Construction: Block, Stucco
- New Construction: false
- Direction House Faces: Northwest
Utilities & Green Energy
- Utilities: Cable Connected, Electricity Connected, Water Connected
- Water Source: Public
- Sewer: Public Sewer
Community & HOA
- Community: SERENITY AT SILVER CREEK SUB
- Has HOA: true
- HOA name: Premier Association
- HOA fee: 350
- HOA fee frequency: Monthly
Financial & Listing Details
- List Office test: CHARLES RUTENBERG REALTY ORLANDO
- Price per square foot: 224.87
- Annual tax amount: 4321.48
- Date on market: 2025-02-04
Location
- County: Lake
- City / Department: CLERMONT
- MLSAreaMajor: 34714 - Clermont
- Zip / Postal Code: 34714
- Latitude: 28.369914
- Longitude: -81.667837
- Directions: FROM HWY 192 GO NORTH ON HWY 27 TILL WOODCREST THEN TURN RIGHT AND FOLLOW ROAD ALL THE WAY BACK TO SERENITY.

