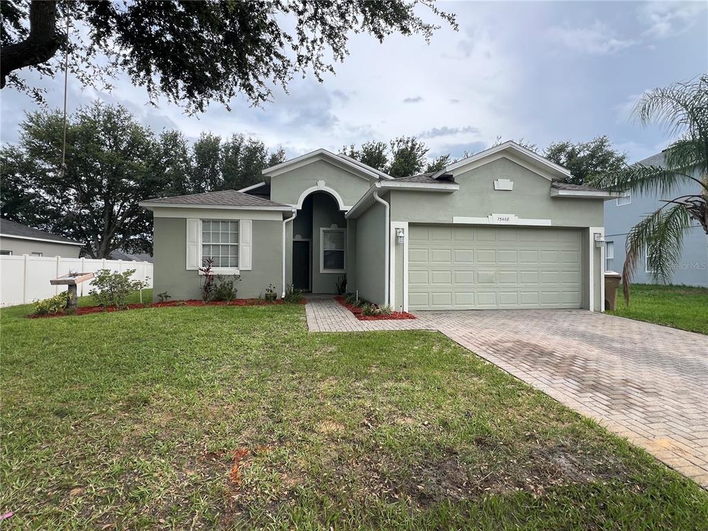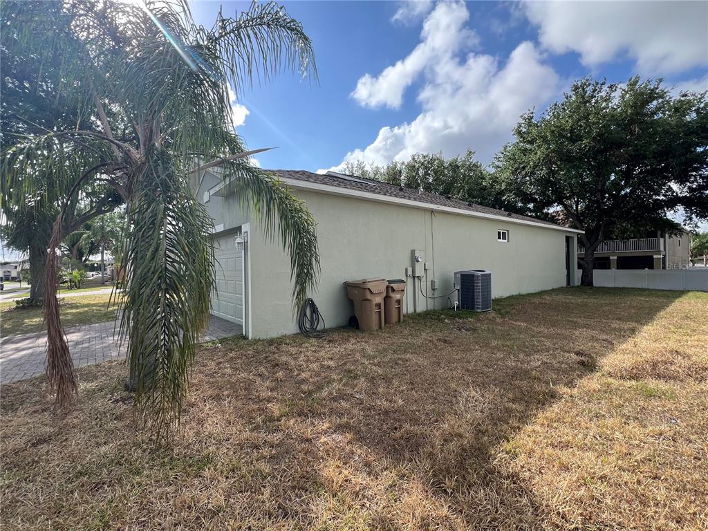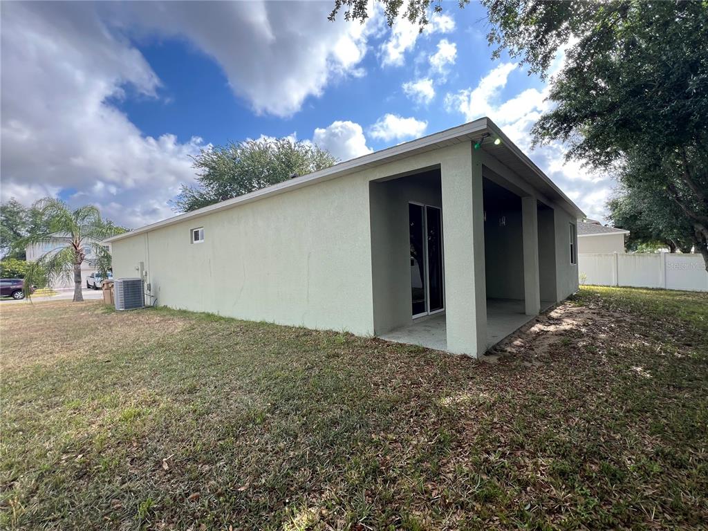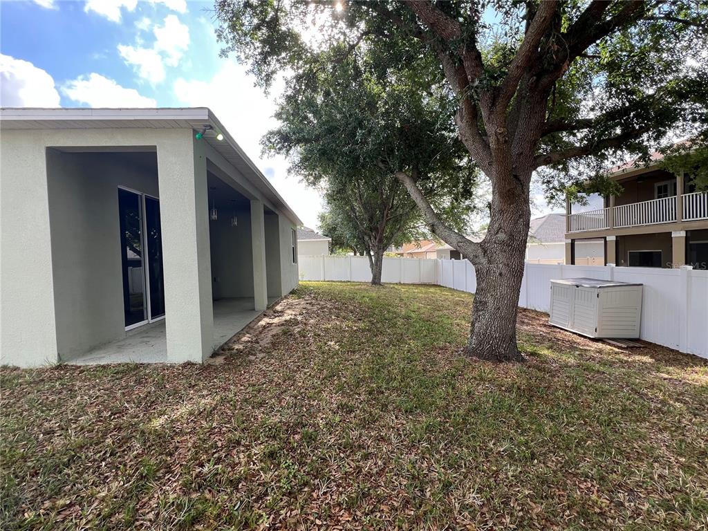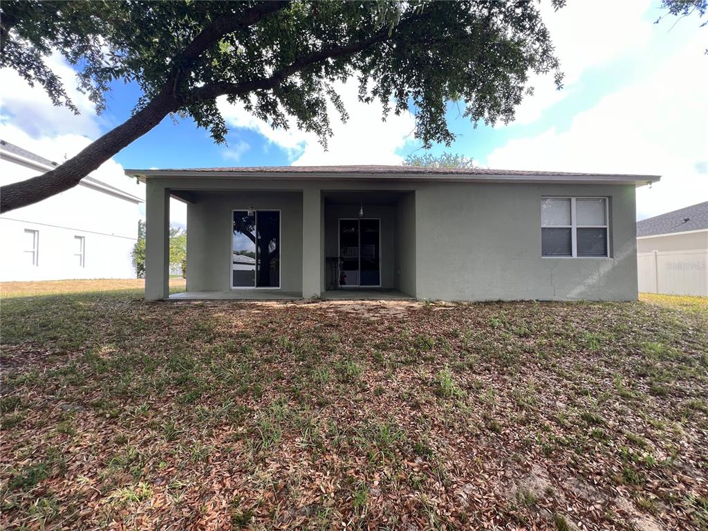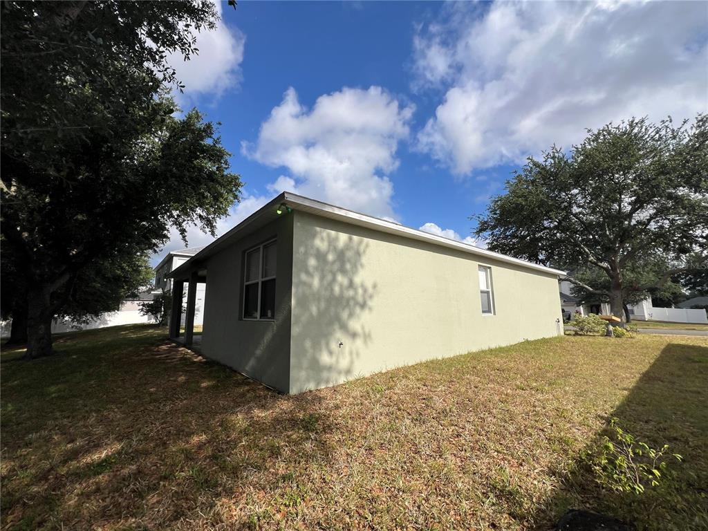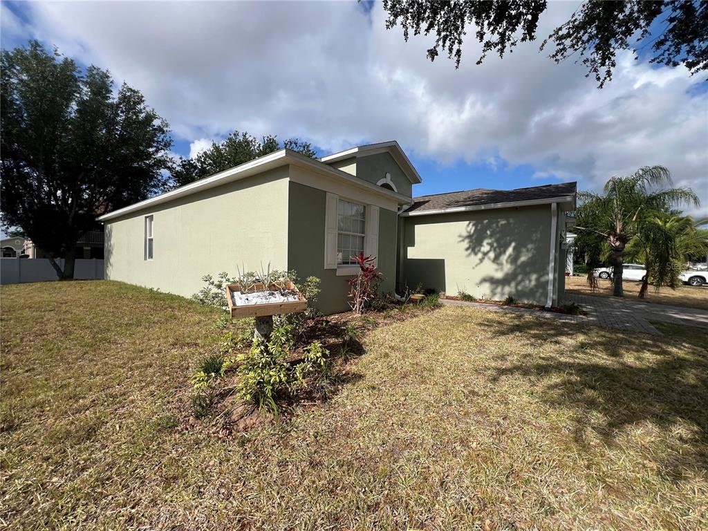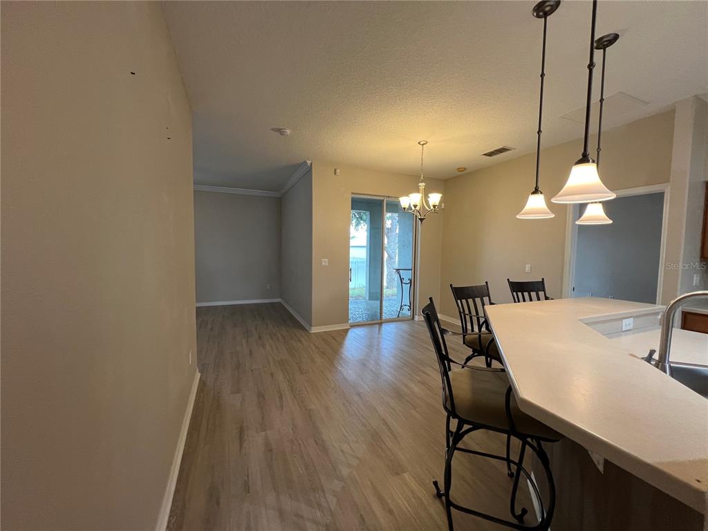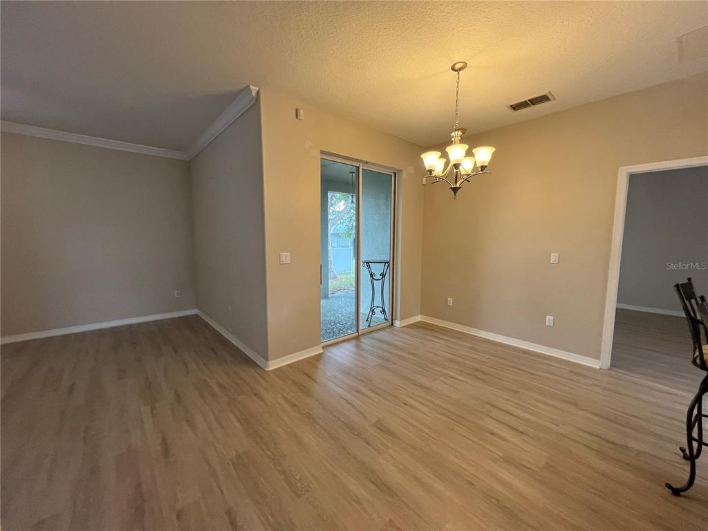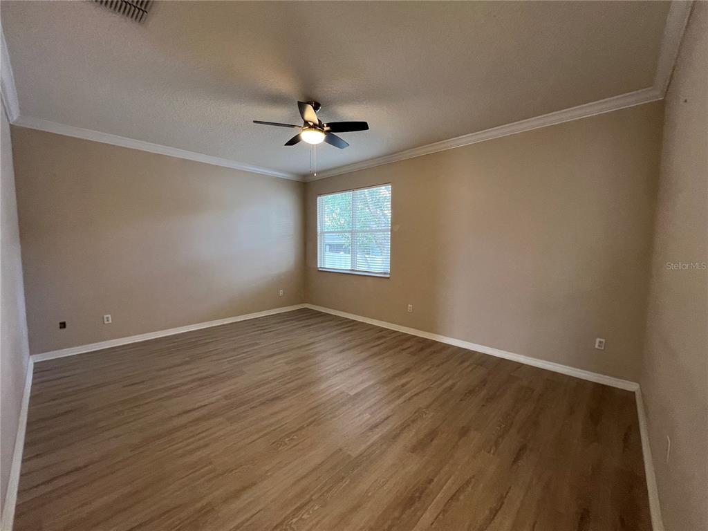15408 GROOSE POINT LN, CLERMONT, FL, US, 34714
15408 GROOSE POINT LN, CLERMONT, FL, US, 34714- 3 beds
- 2 baths
- 2432 sq ft
Basics
- MLS ID: S5125949
- Status: Active
- MLS Status: Active
- Date added: Added 4 months ago
- Price: $370,000
Description
-
Description:
PRICE REDUCTION!!! Welcome to your dream home in the serene and highly sought after Traddâs Landing community! This beautifully maintained 3 bedroom, 2 bath residence blends comfort, style, and functionality making it the perfect place to call home. Step inside to find a spacious split floor plan with stunning waterproof vinyl flooring in the main living areas and elegant 24â ceramic tile in the wet areas. The open concept kitchen is a delight, featuring stainless steel appliances, Corian countertops, and generous counter space ideal for both everyday meals and entertaining. Two spacious secondary bedrooms share the well appointed second bathroom, while the ownerâs suite is privately located at the rear of the home, offering a peaceful retreat complete with a spacious custom closet ideal for organization and an ensuite bathroom featuring a walk-in shower, dual vanity sinks and a garden tub. A newer roof offers added peace of mind and long term value. Located in a quiet and friendly neighborhood, this move in ready home offers the perfect balance of comfort and convenience. Donât miss your chance to own a piece of paradise in one of the area's most desirable communities!
Show all description
Interior
- Bedrooms: 3
- Bathrooms: 2
- Half Bathrooms: 0
- Rooms Total: 6
- Heating: Central, Electric
- Cooling: Central Air
- Appliances: Dishwasher, Disposal, Dryer, Microwave, Range, Refrigerator, Washer, Water Filtration System
- Flooring: Ceramic Tile, Vinyl
- Area: 2432 sq ft
- Interior Features: Ceiling Fan(s), Eating Space In Kitchen, Open Floorplan, Solid Surface Counters, Split Bedroom, Thermostat, Walk-In Closet(s)
- Has Fireplace: false
- Pets Allowed: Breed Restrictions
- Furnished: Unfurnished
Exterior & Property Details
- Parking Features: Driveway, Garage Door Opener
- Has Garage: true
- Garage Spaces: 2
- Patio & porch: Covered, Rear Porch
- Exterior Features: Irrigation System, Private Mailbox, Rain Gutters, Sidewalk, Sliding Doors
- Has Pool: false
- Has Private Pool: false
- Has Waterfront: false
- Waterfront Features: Lake
- Lot Size (Acres): 0.2 acres
- Lot Size (SqFt): 8625
- Lot Features: Sidewalk
- Zoning: R-4
- Flood Zone Code: X
Construction
- Property Type: Residential
- Home Type: Single Family Residence
- Year built: 2006
- Foundation: Block, Slab
- Exterior Construction: Block, Stucco, Wood Frame
- Roof: Shingle
- New Construction: false
- Direction House Faces: North
Utilities & Green Energy
- Utilities: Cable Available, Electricity Connected, Phone Available, Water Connected
- Water Source: Public
- Sewer: Public Sewer
Community & HOA
- Community: TRADDS LANDING LT 01 PB 51 PG 08-20 ORB
- Security: Security System Owned
- Has HOA: true
- HOA name: Carolina Estevez
- HOA fee: 60
- HOA fee frequency: Monthly
Nearby School
- Elementary School: Sawgrass bay Elementary
- High School: East Ridge High
- Middle Or Junior School: Windy Hill Middle
Financial & Listing Details
- List Office test: CHARLES RUTENBERG REALTY ORLANDO
- Price per square foot: 197.86
- Annual tax amount: 5300
- Date on market: 2025-05-01
Location
- County: Lake
- City / Department: CLERMONT
- MLSAreaMajor: 34714 - Clermont
- Zip / Postal Code: 34714
- Latitude: 28.41715
- Longitude: -81.698532
- Directions: Take State Road 50 W to Hancock Road, Turn right onto Hartwood Marsh Road. Turn left onto US 27 Hwy 27S. Turn left into Tradd's Landing onto Harvest Blvd. Turn left onto Cape Hatteras Drive, Turn right onto Groose Point Lane, property is on your right.

