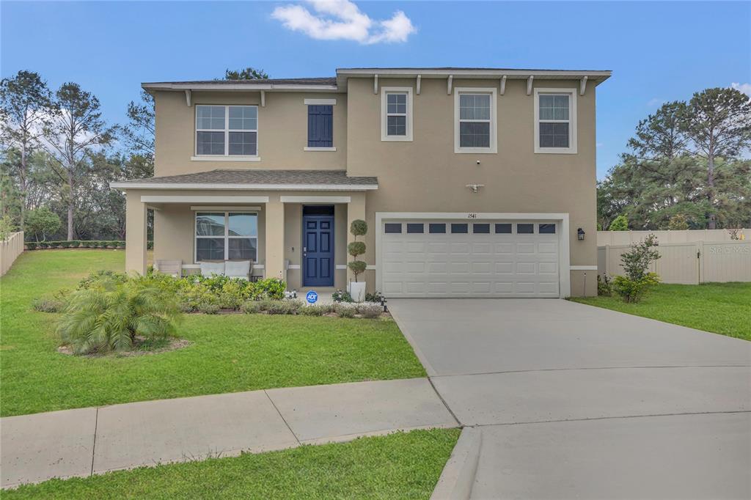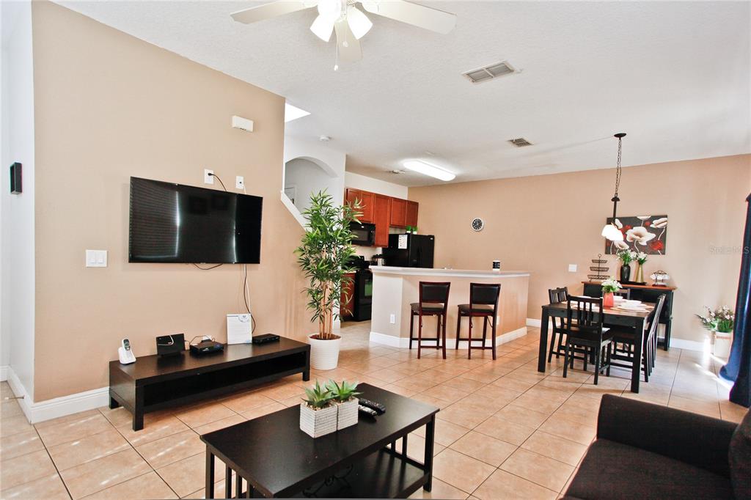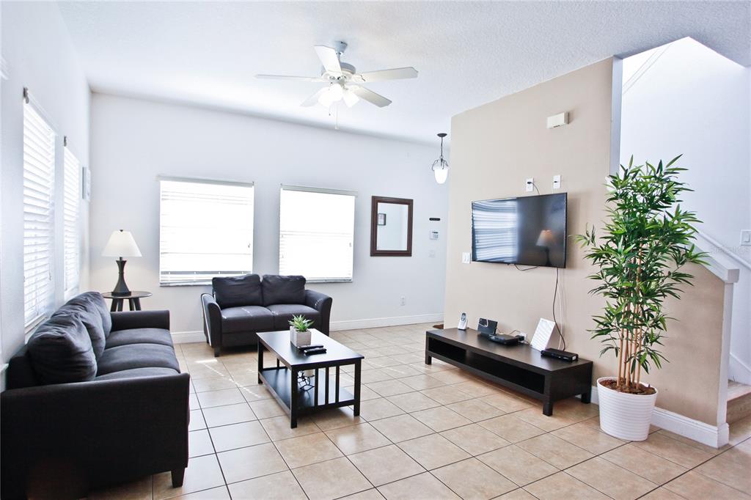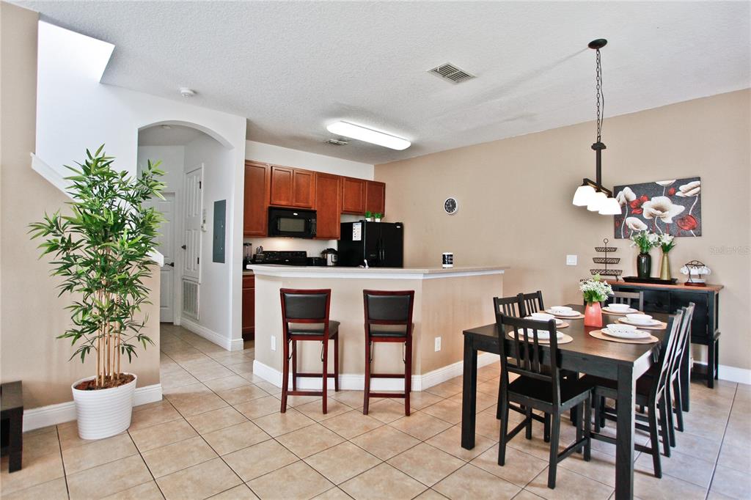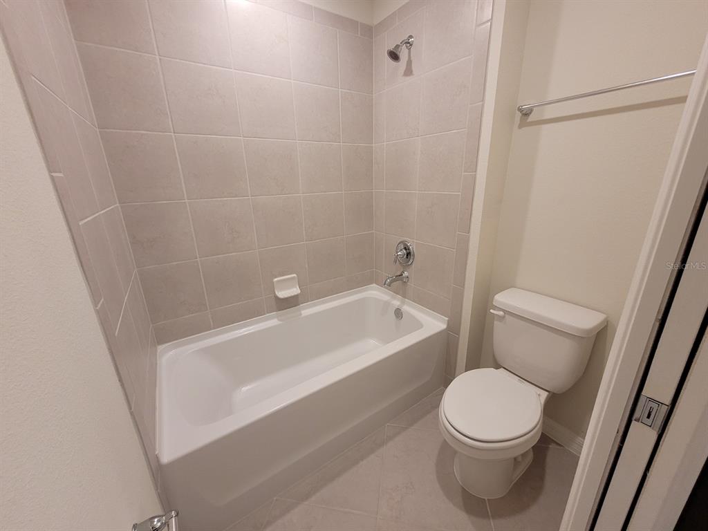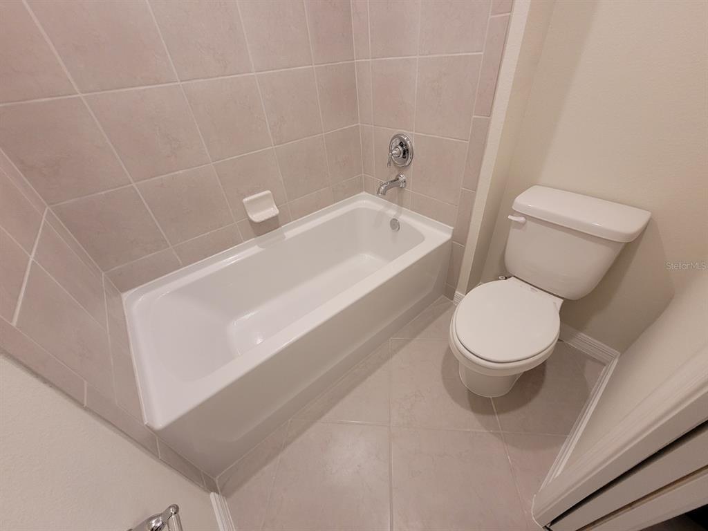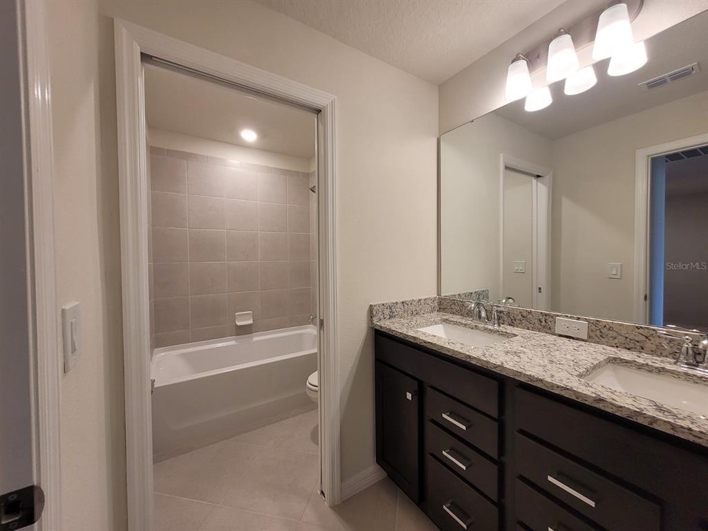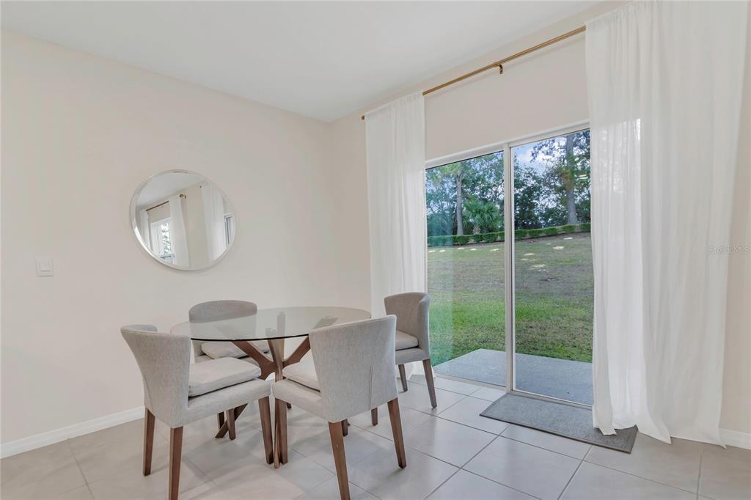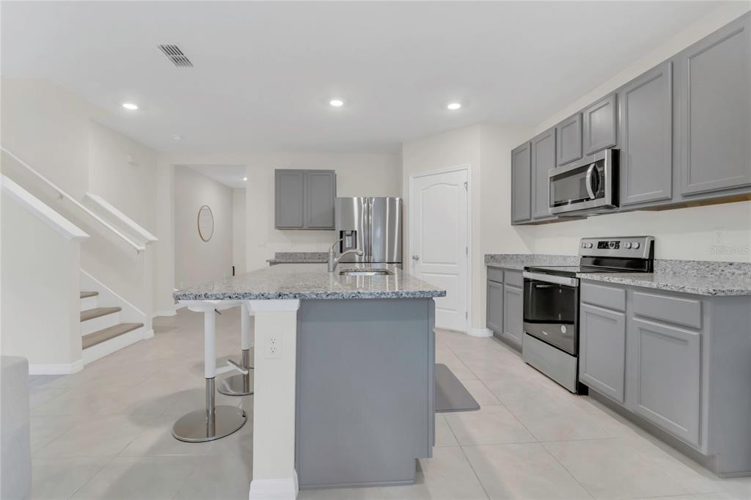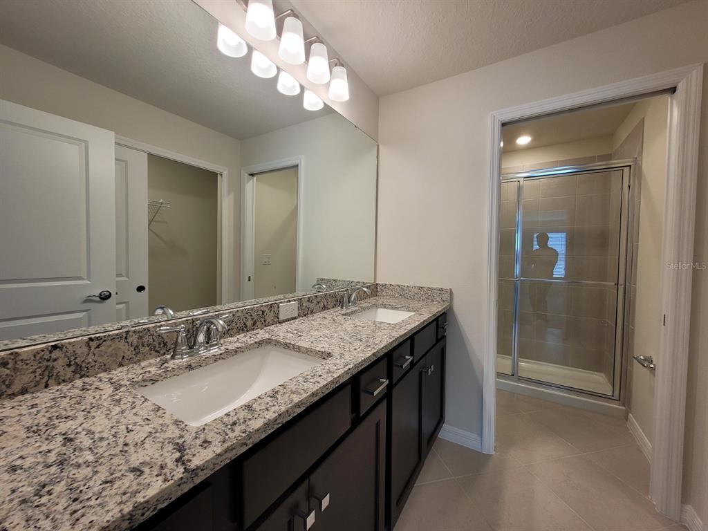1541 TALI LANE, MOUNT DORA, FL, US, 32757
1541 TALI LANE, MOUNT DORA, FL, US, 32757- 5 beds
- 3 baths
- 2696 sq ft
Basics
- MLS ID: O6306799
- Status: Active
- MLS Status: Active
- Date added: Added 4 months ago
- Price: $499,000
Description
-
Description:
***Low interest Assumable Mortgage for qualifed buyers***
Welcome to 1541 Tali Lane.This immaculate, move-in-ready home is ideally situated on a quiet cul-de-sac and an oversized premium lot in the charming city of Mount Dora. Featuring 5 spacious bedrooms, 3 full bathrooms, and flex space perfect for a home office or secondary living area, this home offers generous living space designed for todayâs lifestyle.
At the heart of the home is a beautifully appointed open-concept kitchen with an oversized granite island, elegant gray cabinetry, and stainless steel appliancesâideal for both everyday living and entertaining guests.
Enjoy over $20,000 in premium flooring upgrades, including striking 30x30 porcelain tiles throughout the home, combining style, durability, and easy maintenance. The homeâs neutral color palette offers a blank canvas for your personal touch, while the absence of carpet makes it allergy-friendly and low-maintenance.
Additional upgrades include an enhanced sprinkler system, helping maintain the lush landscape with ease and efficiency.
Located in a family-friendly community with access to a resort-style pool and multiple playgrounds, this home also offers unbeatable convenienceâjust minutes from Highways 429 and 441, providing quick access to Orlando, shopping, dining, and top-rated schools.
Donât miss your chance to own this upgraded, model-quality home in pristine condition.Call today to schedule your private showing and make 1541 Tali Lane your new address.
Show all description
Interior
- Bedrooms: 5
- Bathrooms: 3
- Half Bathrooms: 0
- Rooms Total: 4
- Heating: Central
- Cooling: Central Air
- Appliances: Dishwasher, Dryer, Microwave, Range, Washer
- Flooring: Ceramic Tile, Porcelain Tile
- Area: 2696 sq ft
- Interior Features: Open Floorplan, PrimaryBedroom Upstairs, Split Bedroom, Walk-In Closet(s)
- Has Fireplace: false
- Pets Allowed: Yes
Exterior & Property Details
- Has Garage: true
- Garage Spaces: 2
- Exterior Features: Sidewalk, Sliding Doors
- Has Pool: false
- Has Private Pool: false
- Has Waterfront: false
- Lot Size (Acres): 0.29 acres
- Lot Size (SqFt): 12844
- Flood Zone Code: X
Construction
- Property Type: Residential
- Home Type: Single Family Residence
- Year built: 2022
- Foundation: Slab
- Exterior Construction: Block, Stucco
- New Construction: false
- Direction House Faces: North
Utilities & Green Energy
- Utilities: Cable Connected, Electricity Connected
- Water Source: Public
- Sewer: Public Sewer
Community & HOA
- Community: TIMBERWALK PH 1
- Has HOA: true
- HOA name: Erin Poirier
- HOA fee: 280.77
- HOA fee frequency: Quarterly
Nearby School
- Elementary School: Sorrento Elementary
- High School: Mount Dora High
- Middle Or Junior School: Mount Dora Middle
Financial & Listing Details
- List Office test: CHARLES RUTENBERG REALTY ORLANDO
- Price per square foot: 185.09
- Annual tax amount: 7634.31
- Date on market: 2025-05-07
Location
- County: Lake
- City / Department: MOUNT DORA
- MLSAreaMajor: 32757 - Mount Dora
- Zip / Postal Code: 32757
- Latitude: 28.808171
- Longitude: -81.59374
- Directions: Located on Round Lake between SR 45 and Wolf Branch Rd.

