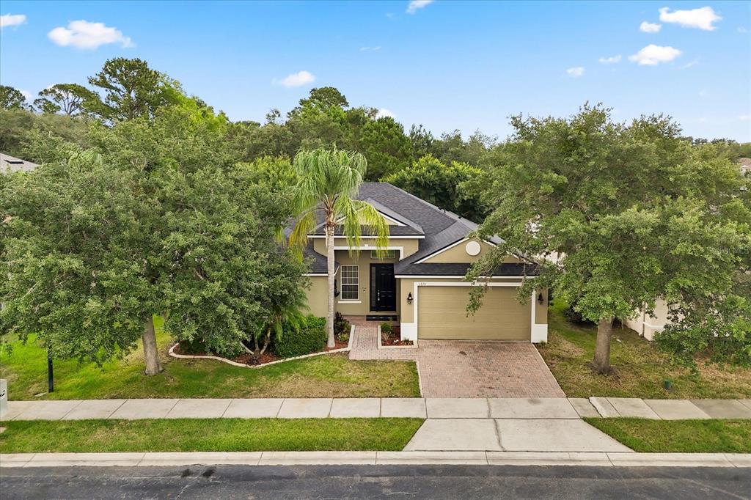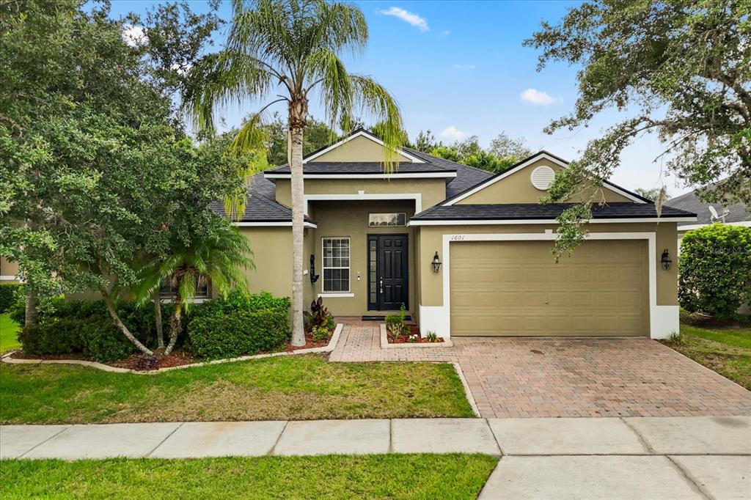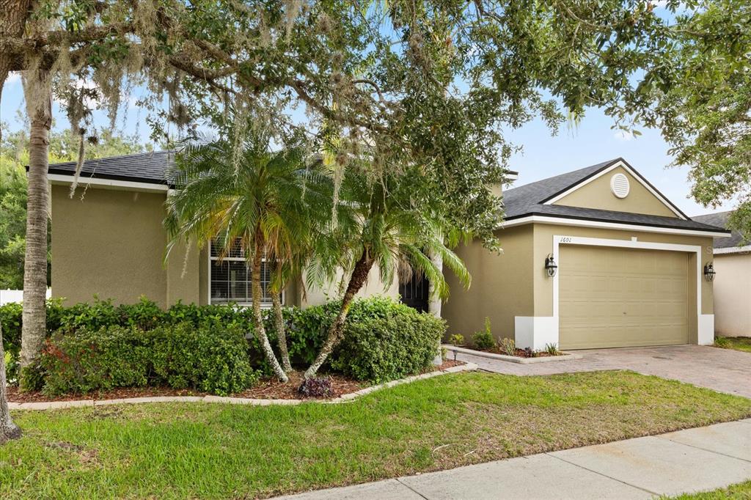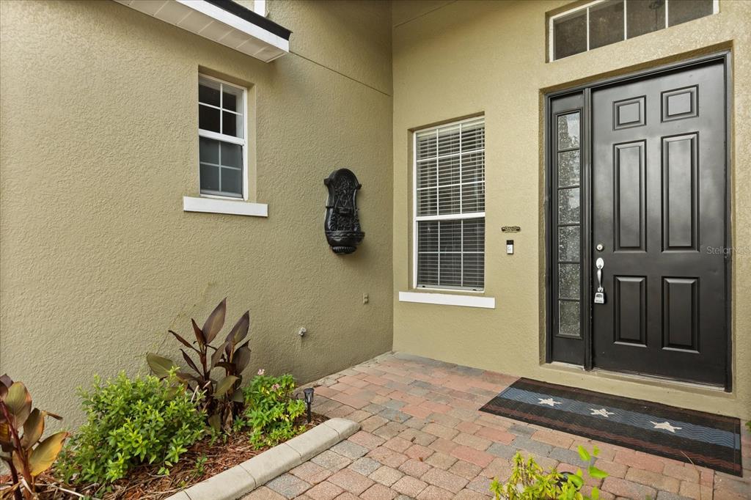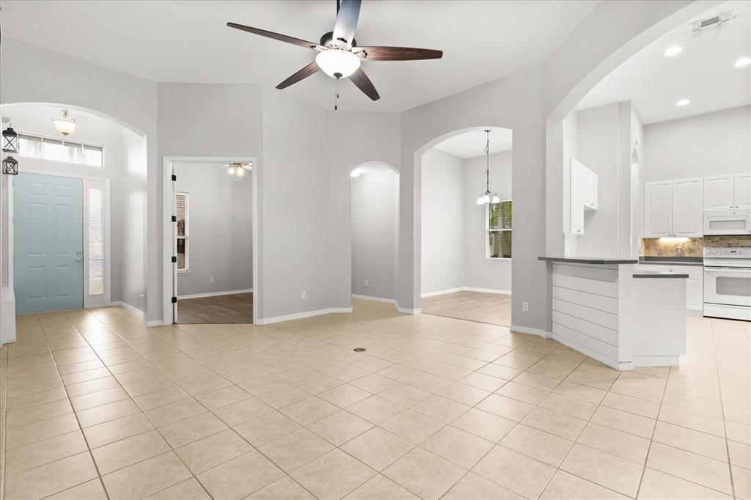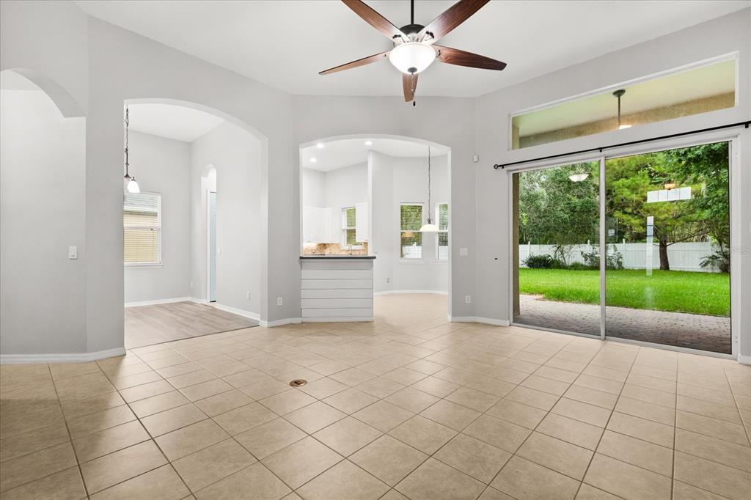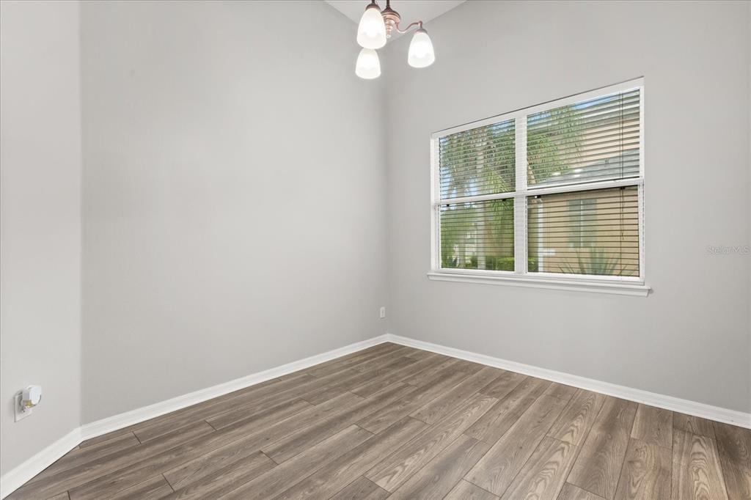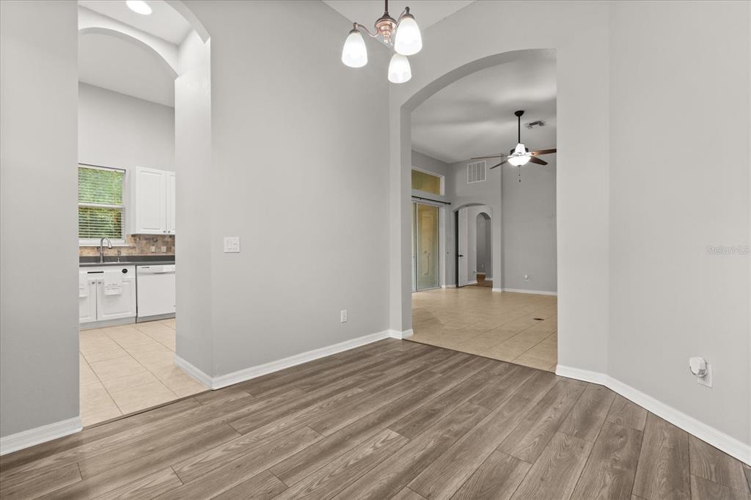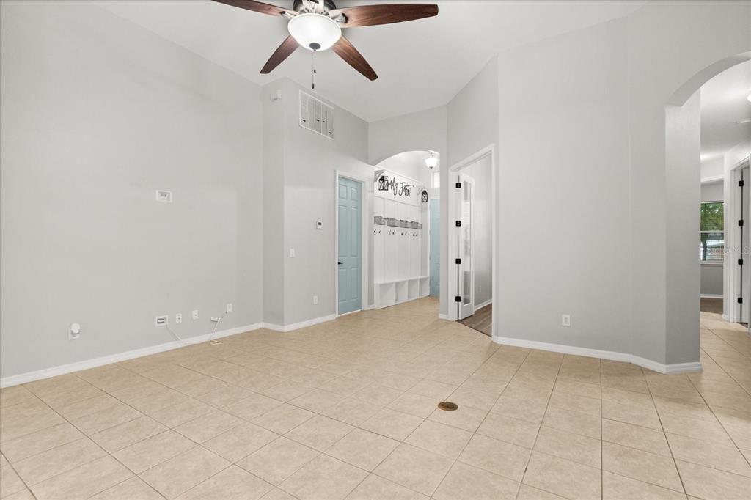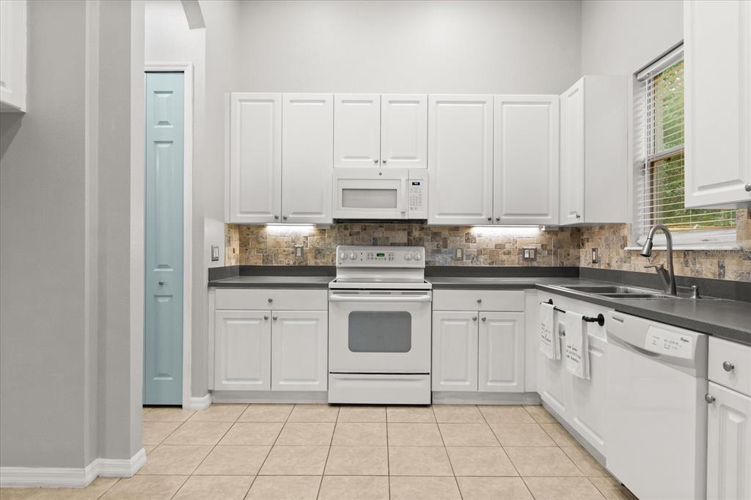1601 STARGAZER TERRACE, SANFORD, FL, US, 32771
1601 STARGAZER TERRACE, SANFORD, FL, US, 32771- 3 beds
- 2 baths
- 2619 sq ft
Basics
- MLS ID: O6310247
- Status: Active
- MLS Status: Active
- Date added: Added 1 month ago
- Price: $499,000
Description
-
Description:
Outstanding neighborhood. Â
Show all description
Highly sought split floor plan including  3 Bedrooms with 2 Bathrooms Just over 2,000 Sq. Ft.  Master bedroom is very spacious with a huge master bathroom and a large walk-in Roman Shower.  There is an option for an 4th bedroom which was used as an office. All of the additional bedrooms are generously sized.  Positioned on a private lot with mature trees.  Lots of windows, very light and bright with an open feel. Professionally landscaped and paver driveway.  There is a nice backyard  which is fully fenced and 2 car garage with an updated laundry room with custom cabinets. Seller has recently updated the following:Â
Entire roof replaced in 2024, Energy Efficient Inverter Air Conditioning System has been replaced 2023, No carpet, Laminate floors were replaced in 2025.  The entire outside was painted 2025.  The entire inside was painted 2025.  Water heater replaced 2022.  Microwave replaced 2022, plank wood accents throughout the house.  LOW HOA and in an overall very growing area. The community features a gate and playground. Centrally located near I-4, 417, 429, SunRail, Sanford Airport, Seminole Town Center, nearby walking trails, 20 minutes to Downtown Orlando, and 30 minutes to Beaches. Schedule your showing today!
Interior
- Bedrooms: 3
- Bathrooms: 2
- Half Bathrooms: 0
- Rooms Total: 6
- Heating: Central
- Cooling: Central Air
- Appliances: Dishwasher, Disposal, Microwave, Range
- Flooring: Laminate, Tile
- Area: 2619 sq ft
- Interior Features: Ceiling Fan(s), Eating Space In Kitchen, High Ceilings, Open Floorplan, Split Bedroom, Walk-In Closet(s)
- Has Fireplace: false
- Pets Allowed: Yes
Exterior & Property Details
- Has Garage: true
- Garage Spaces: 2
- Exterior Features: Lighting, Sidewalk, Sliding Doors
- Has Pool: false
- Has Private Pool: false
- Has Waterfront: false
- Lot Size (Acres): 0.21 acres
- Lot Size (SqFt): 9053
- Zoning: PUD
- Flood Zone Code: x
Construction
- Property Type: Residential
- Home Type: Single Family Residence
- Year built: 2003
- Foundation: Slab
- Exterior Construction: Block, Concrete, Stucco
- New Construction: false
- Direction House Faces: West
Utilities & Green Energy
- Utilities: Cable Available
- Water Source: Public
- Sewer: Public Sewer
Community & HOA
- Community: RETREAT AT WEKIVA
- Has HOA: true
- HOA name: Top Notch Realty Services
- HOA fee: 92
- HOA fee frequency: Monthly
Financial & Listing Details
- List Office test: CHARLES RUTENBERG REALTY ORLANDO
- Price per square foot: 247.52
- Annual tax amount: 4645.13
- Date on market: 2025-05-26
Location
- County: Seminole
- City / Department: SANFORD
- MLSAreaMajor: 32771 - Sanford/Lake Forest
- Zip / Postal Code: 32771
- Latitude: 28.832454
- Longitude: -81.345619
- Directions: SR 46 in Sanford, take Orange Blvd NORTH for approximately 1.5 miles to LEFT into The Retreat at Wekiva. After gate access, go straight around the turnabout to left on Stargazer.

