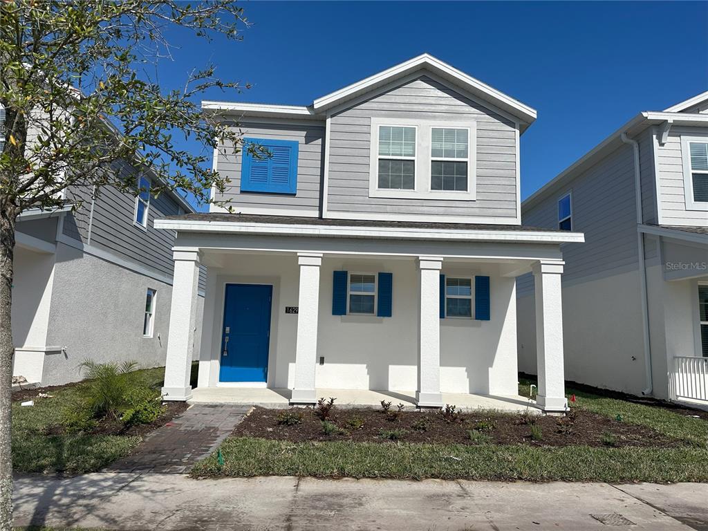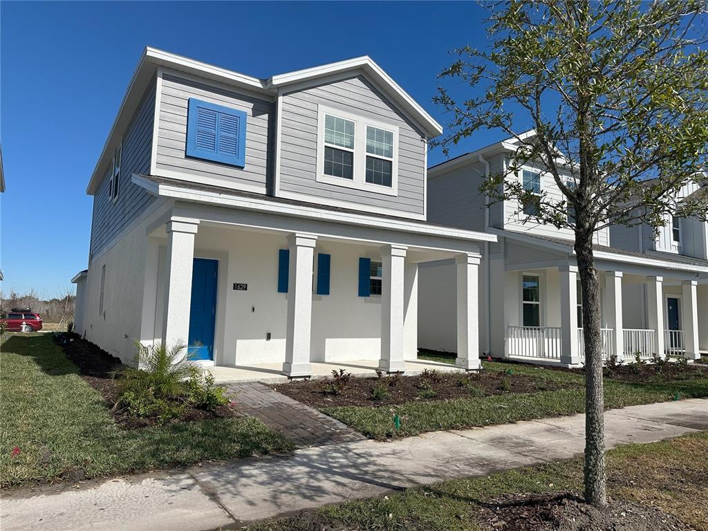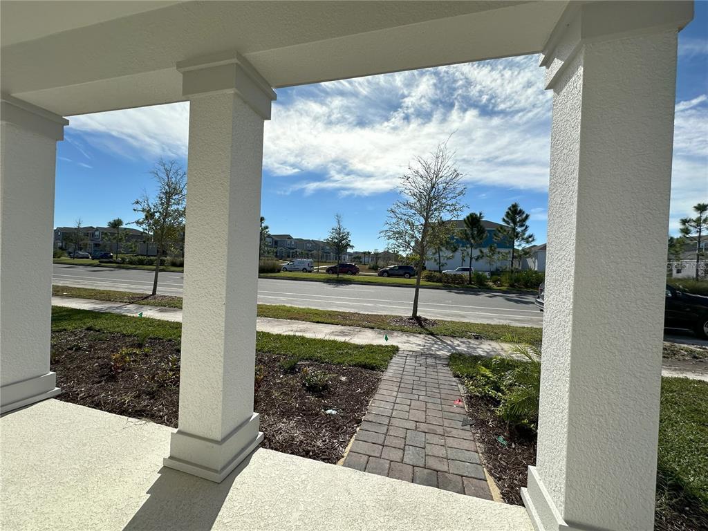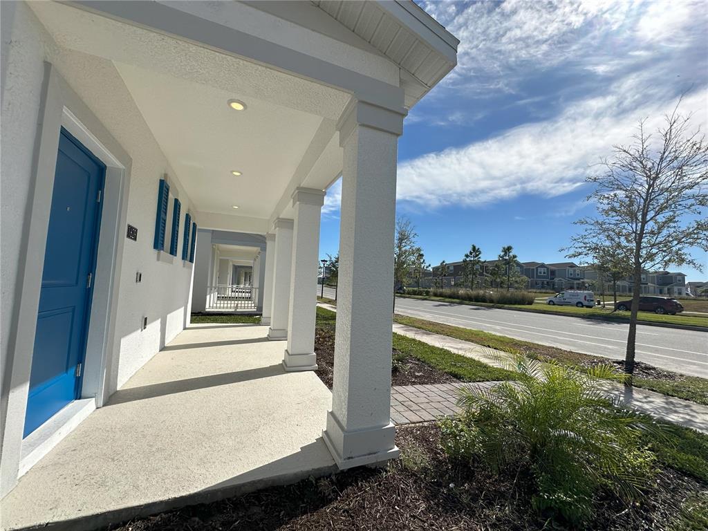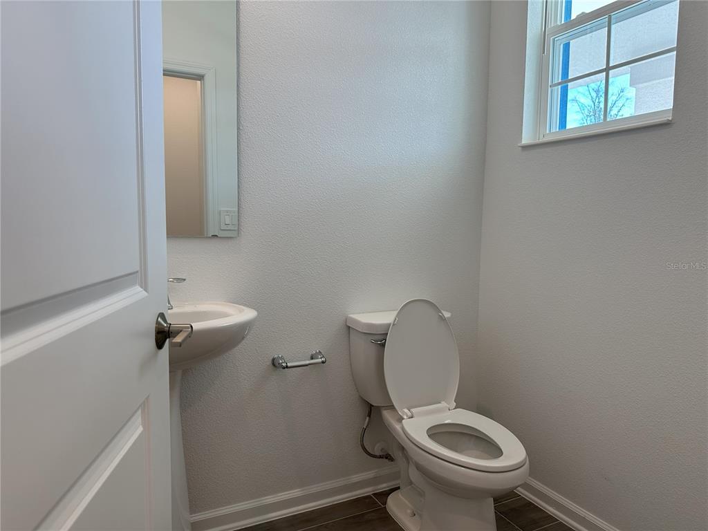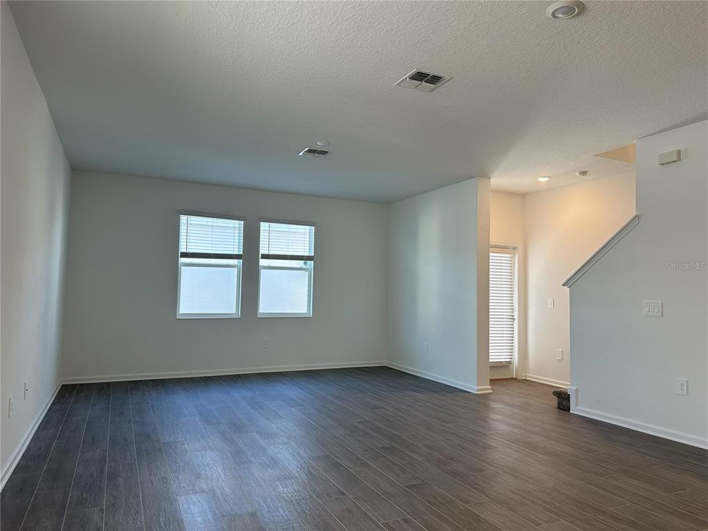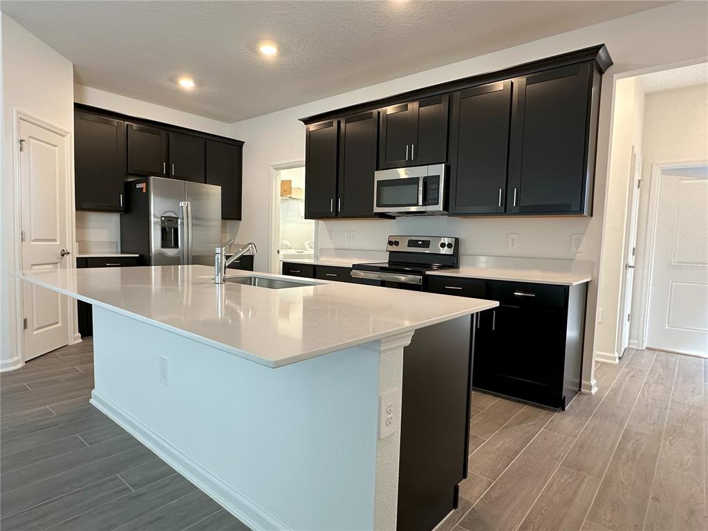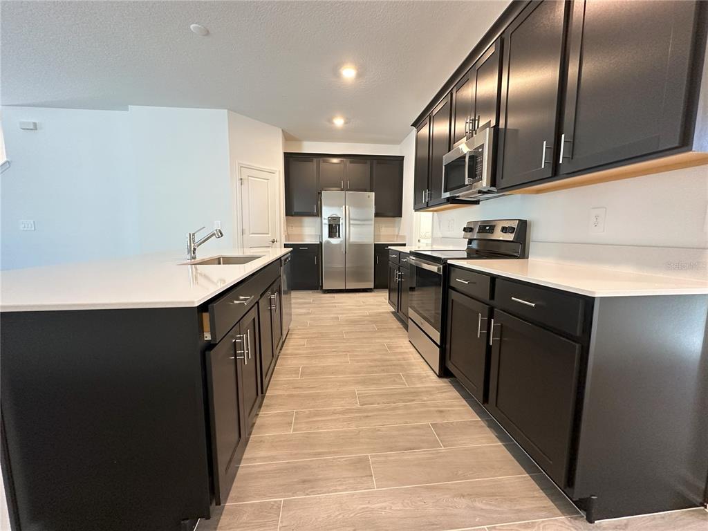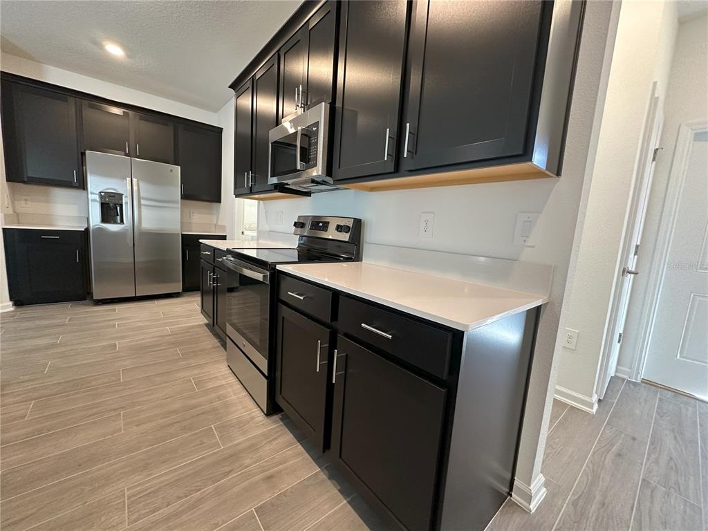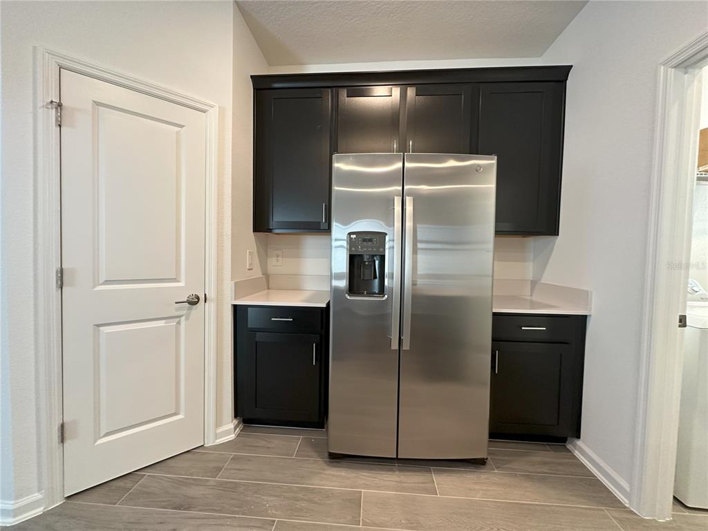1629 CROSS PRAIRIE PARKWAY, KISSIMMEE, FL, US, 34744
1629 CROSS PRAIRIE PARKWAY, KISSIMMEE, FL, US, 34744- 3 beds
- 2 baths
- 2072 sq ft
Basics
- MLS ID: O6314386
- Status: Active
- MLS Status: Active
- Date added: Added 3 days ago
- Price: $2,350
Description
-
Description:
FOR RENT âFairly NEW home at Tohoqua subdivision! Welcome to the light & bright autumn model by Lennar Homes! The first floor features a large entry and an open floorplan among the modern kitchen, tranquil dining room and inviting family room. The laundry room is located by the kitchen, and a lanai is located beside the family room. Upstairs, three bedrooms including a ownerâs suite along with bedrooms family members. Their amenities currently include a Residents Club, resort-style pool, Clubhouse, Fitness Center, tennis courts, playground, and 5 miles worth of trails through Twin Oaks Conservation Area, the Florida National Scenic Trail and, for canoers and kayakers, access to the Saint Cloud Canal. There is a new high school and a K-8 school planned to be built within the community as well as a Village Center which will have shops, restaurants, health care and medical offices, and more. Youâll also have access to the Tohoqua Masterplanâs non-age-restricted amenities -including numerous parks and playgrounds - perfect for visiting friends, family and grandkids. Tohoqua is located within proximity to majorroadways, including US-192 and the FL. Turnpike and is within 30 minutes of Orlando International Airport, Orlandoâs world class amusement parks, and Medical City. State-of-the-art technology in Tohoqua will ensure that your family and business are connected to the latest and best tech options. Schedule a showing today! Photos are taken in 2024. AVAILABLE FOR QUICK MOVE-IN!
Show all description
Interior
- Bedrooms: 3
- Bathrooms: 2
- Half Bathrooms: 1
- Rooms Total: 7
- Heating: Central, Electric
- Cooling: Central Air
- Appliances: Dishwasher, Disposal, Dryer, Electric Water Heater, Exhaust Fan, Microwave, Range, Refrigerator, Washer
- Flooring: Carpet, Tile
- Area: 2072 sq ft
- Interior Features: Kitchen/Family Room Combo, Open Floorplan, Solid Surface Counters, Thermostat, Walk-In Closet(s)
- Has Fireplace: false
- Pets Allowed: No
- Furnished: Unfurnished
Exterior & Property Details
- Parking Features: Garage Door Opener, Garage Faces Rear
- Has Garage: true
- Garage Spaces: 2
- Patio & porch: Covered, Front Porch, Rear Porch
- Exterior Features: Sidewalk
- Has Pool: false
- Has Private Pool: false
- Has Waterfront: false
- Lot Size (Acres): 0.09 acres
- Lot Size (SqFt): 3920
- Lot Features: In County, Landscaped, Sidewalk
Construction
- Property Type: Residential Lease
- Home Type: Single Family Residence
- Year built: 2023
- New Construction: false
Utilities & Green Energy
- Utilities: Cable Available, Electricity Connected, Fiber Optics, Fire Hydrant, Sewer Connected, Street Lights, Underground Utilities, Water Connected
- Water Source: Public
- Sewer: Public Sewer
Community & HOA
- Community: TOHOQUA PH 3
- Security: Smoke Detector(s)
- Has HOA: true
- HOA name: Tohoqua Master Association/Marcia Calleja
Nearby School
- Elementary School: Neptune Elementary
- High School: Gateway High School (9 12)
- Middle Or Junior School: Neptune Middle (6-8)
Financial & Listing Details
- List Office test: CHARLES RUTENBERG REALTY ORLANDO
- Price per square foot: 1.31
- Date on market: 2025-06-23
Location
- County: Osceola
- City / Department: KISSIMMEE
- MLSAreaMajor: 34744 - Kissimmee
- Zip / Postal Code: 34744
- Latitude: 28.257675
- Longitude: -81.346736
- Directions: From FL Turnpike, Take exit 244 toward US-192/US-441/Kissimmee/St Cloud, Continue onto Cross Prairie Pkwy, Turn leftonto Neptune Rd, Turn right onto Tohoqua Blvd, Turn right at the 1st cross street onto Cross Prairie Pkwy

