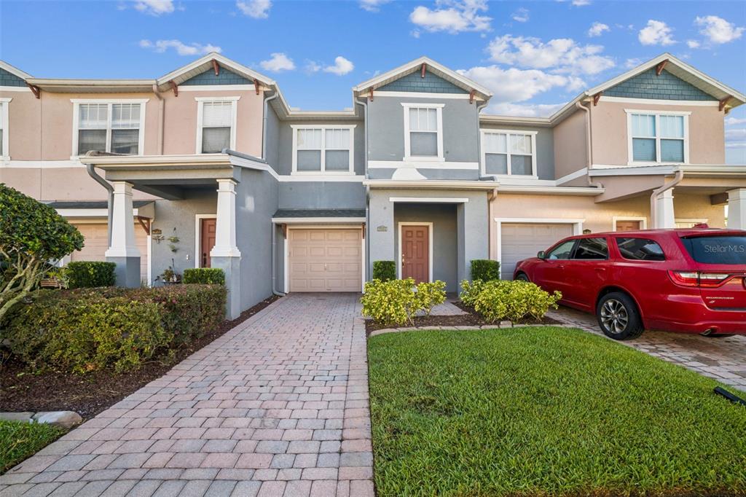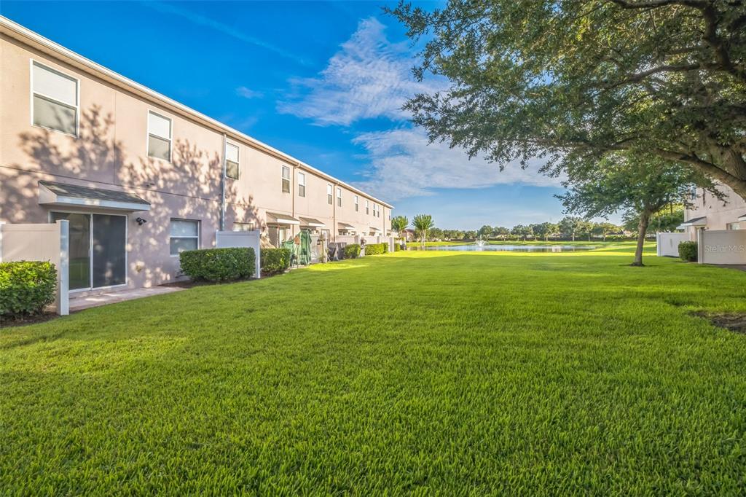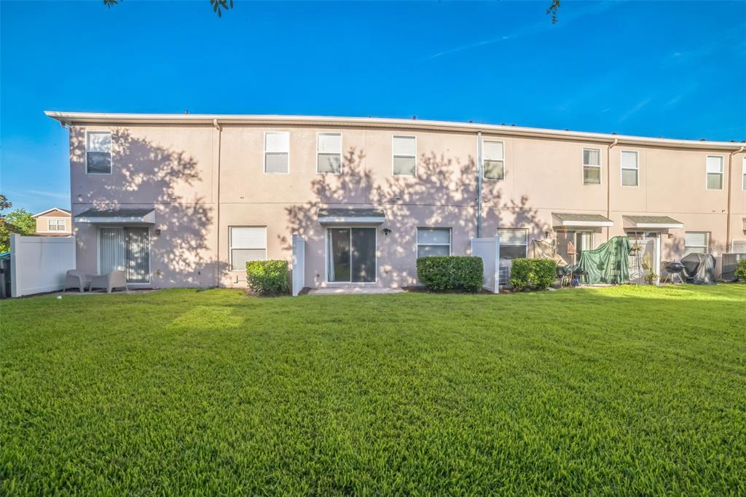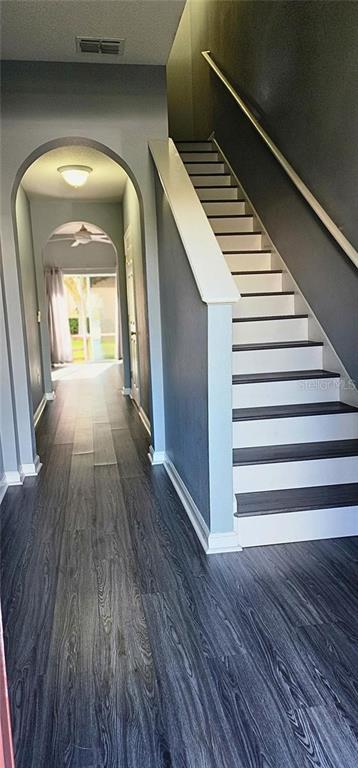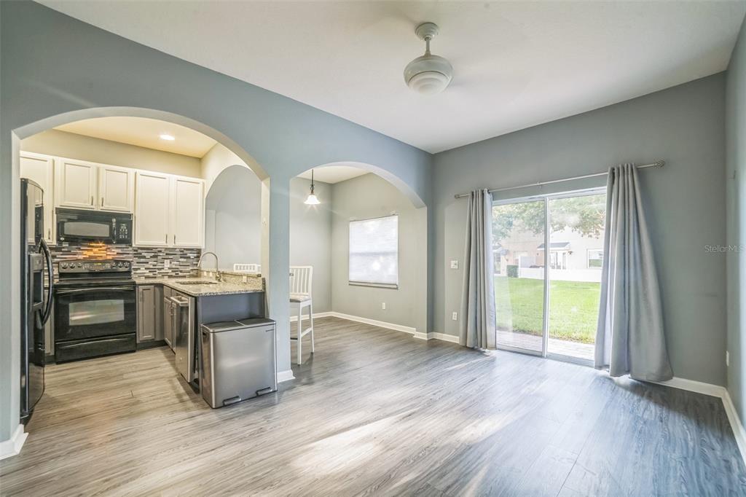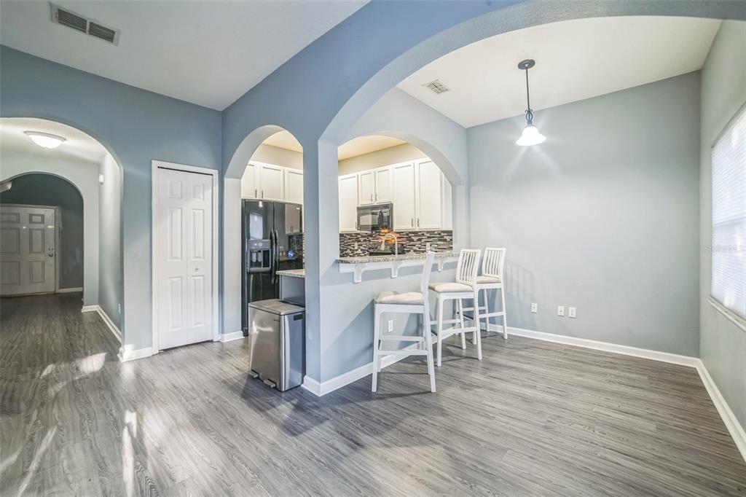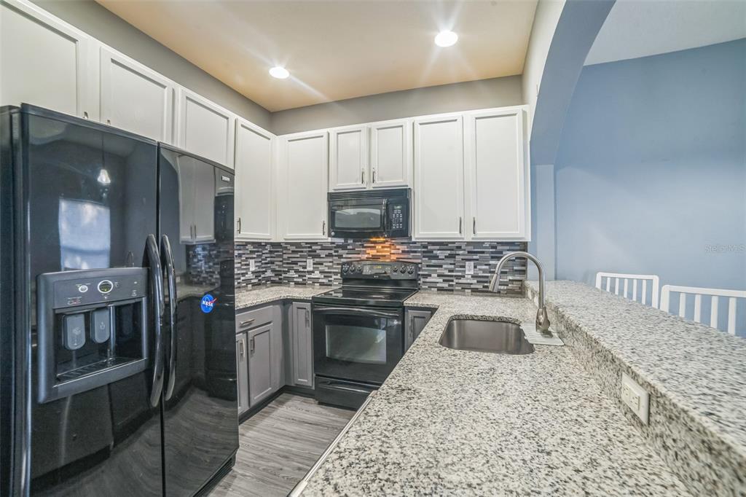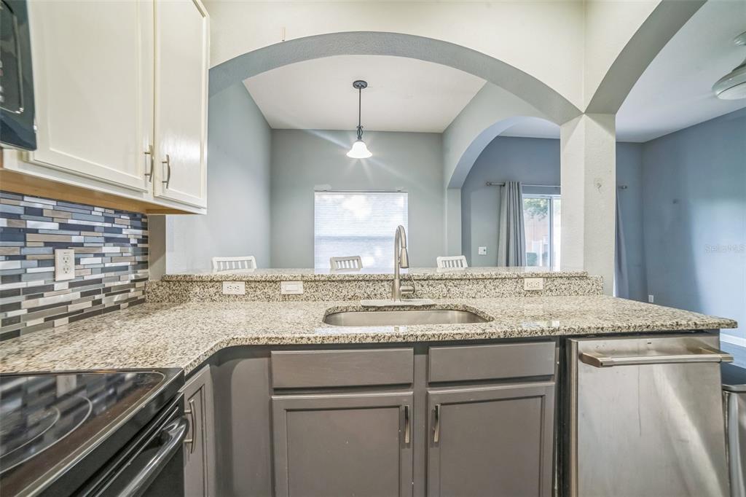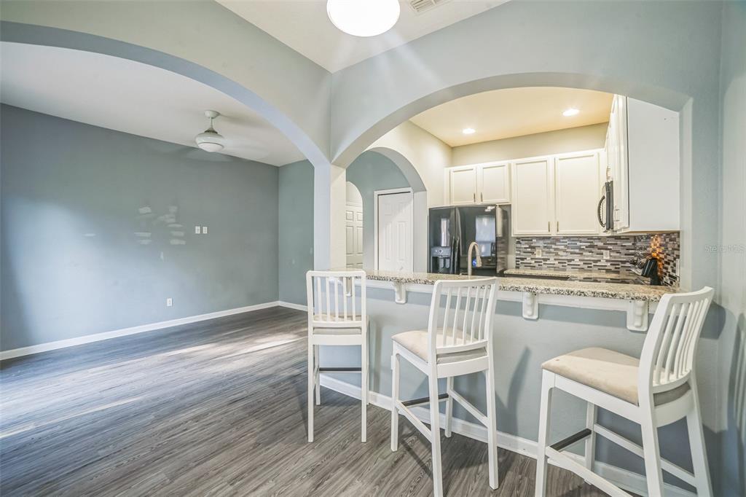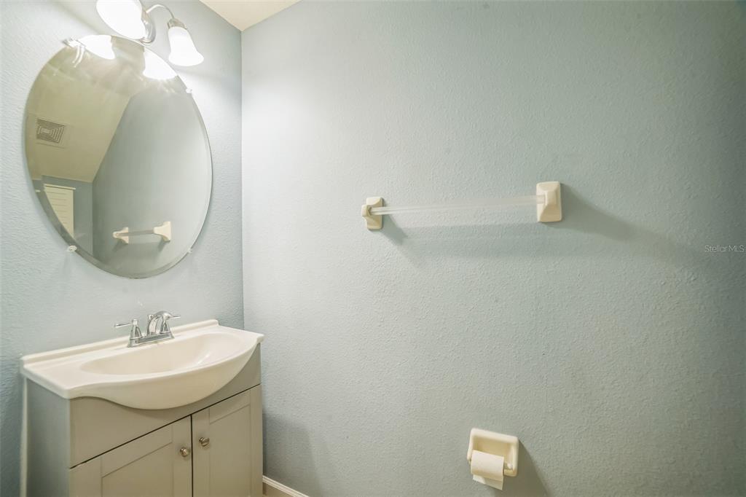16449 CEDAR CREST DRIVE, ORLANDO, FL, US, 32828
16449 CEDAR CREST DRIVE, ORLANDO, FL, US, 32828- 2 beds
- 2 baths
- 1520 sq ft
Basics
- MLS ID: O6316543
- Status: Active
- MLS Status: Active
- Date added: Added 2 weeks ago
- Price: $285,000
Description
-
Description:
AMAZING PRIZE for the perfect Avalon Townhome! Welcome to this stunning Avalon Park townhome built in 2008, offering modern upgrades and an inviting ambiance. This spacious property features TWO master bedrooms, each with its own full bath, and an additional half bath conveniently located on the main floor. The heart of this home is the upgraded kitchen, complete with luxurious granite countertops. You'll love the beautiful upgraded laminate flooring that extends throughout the home, offering a clean and modern look with no carpets to worry about. Enjoy the convenience of custom window shades and the included washer and dryer. The backyard is a true retreat with a partial LAKE VIEW, perfect for relaxing or entertaining guests. Short walking distance to community pool and park. Minutes from all the Downtown Avalon shops and events! Donât miss out on this incredible opportunity to own a meticulously maintained home with premium features. Schedule your showing today, this home will not last!
Show all description
Interior
- Bedrooms: 2
- Bathrooms: 2
- Half Bathrooms: 1
- Rooms Total: 3
- Heating: Central
- Cooling: Central Air
- Appliances: Convection Oven, Dishwasher, Dryer, Electric Water Heater, Microwave, Washer
- Flooring: Laminate
- Area: 1520 sq ft
- Interior Features: Ceiling Fan(s), PrimaryBedroom Upstairs, Walk-In Closet(s)
- Has Fireplace: false
- Pets Allowed: Yes
Exterior & Property Details
- Parking Features: Driveway, Garage Door Opener
- Has Garage: true
- Garage Spaces: 1
- Exterior Features: Sidewalk
- Has Pool: false
- Has Private Pool: false
- View: Water
- Has Waterfront: false
- Lot Size (Acres): 0.04 acres
- Lot Size (SqFt): 1717
- Zoning: P-D
- Flood Zone Code: X
Construction
- Property Type: Residential
- Home Type: Townhouse
- Year built: 2008
- Foundation: Slab
- Exterior Construction: Block
- New Construction: false
- Direction House Faces: Southwest
Utilities & Green Energy
- Utilities: Public
- Water Source: Public
- Sewer: Public Sewer
Community & HOA
- Community: TIMBER POINTE PH 02
- Has HOA: true
- HOA name: Timber Pointe HOA Inc
- HOA fee: 310
- HOA fee frequency: Monthly
Nearby School
- Elementary School: Timber Lakes Elementary
- High School: Timber Creek High
- Middle Or Junior School: Timber Springs Middle
Financial & Listing Details
- List Office test: CHARLES RUTENBERG REALTY ORLANDO
- Price per square foot: 234.76
- Annual tax amount: 1682.54
- Date on market: 2025-06-12
Location
- County: Orange
- City / Department: ORLANDO
- MLSAreaMajor: 32828 - Orlando/Alafaya/Waterford Lakes
- Zip / Postal Code: 32828
- Latitude: 28.53152
- Longitude: -81.146122
- Directions: Take 408 east until SR50. Head east and make left onto Avalon Park Blvd. Make a left onto Timber Springs Blvd. Make right on Timber Pointe Dr.

