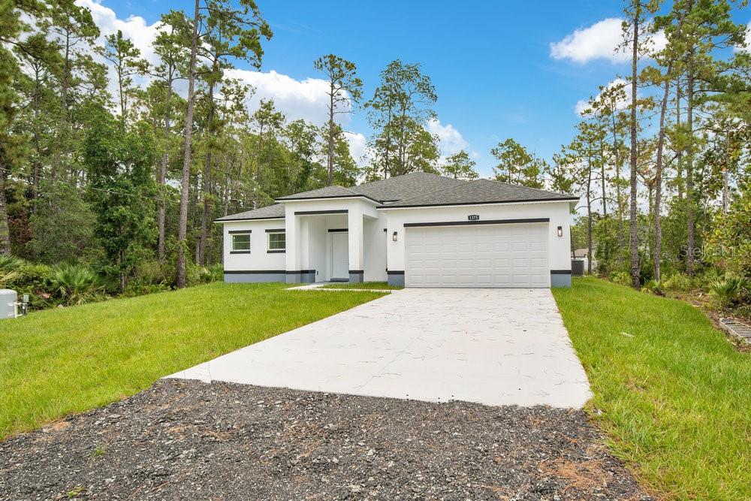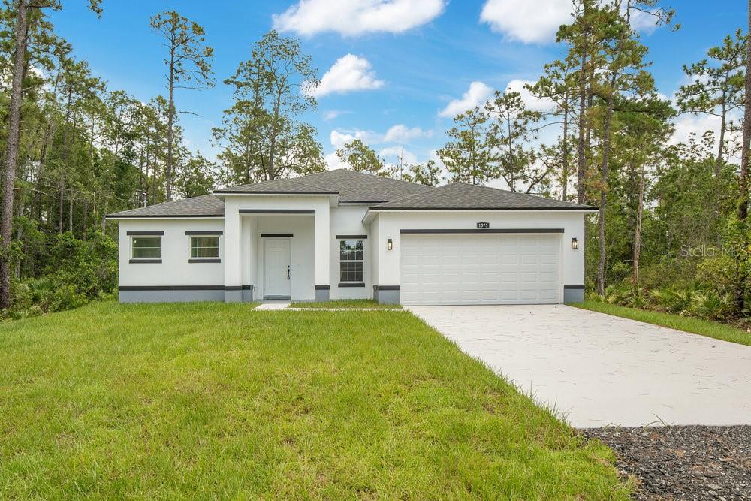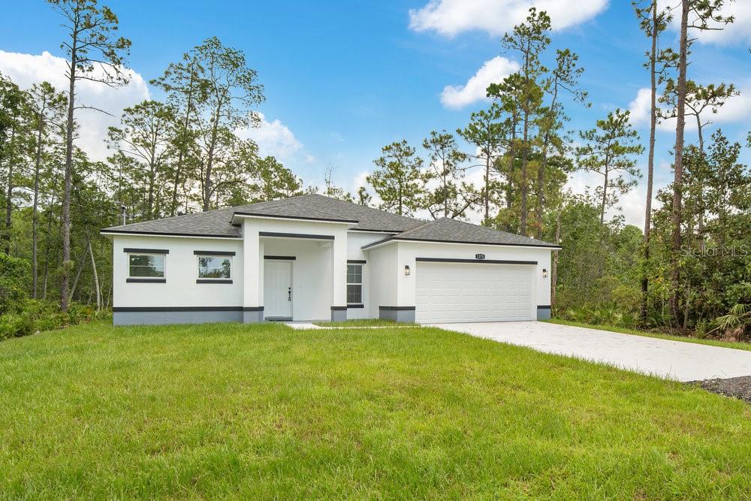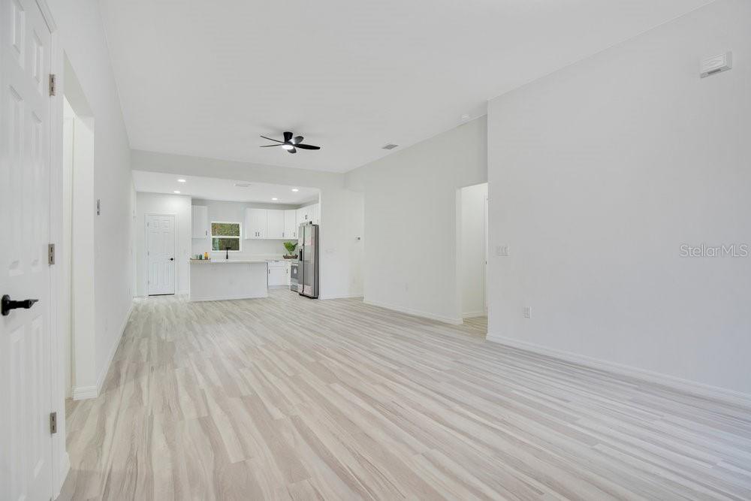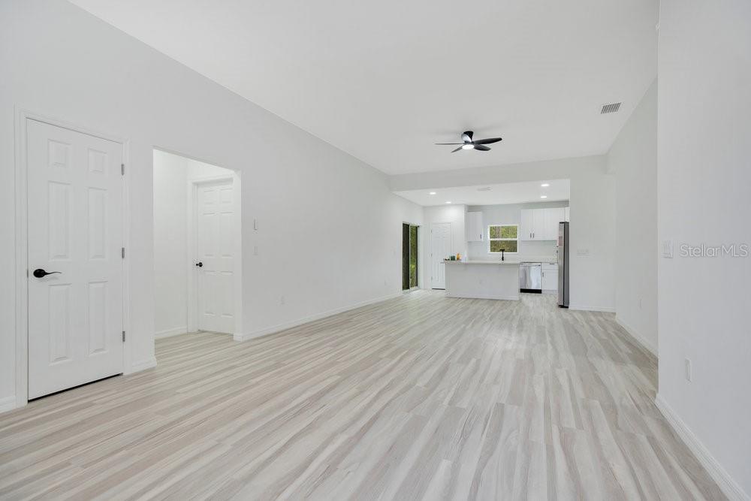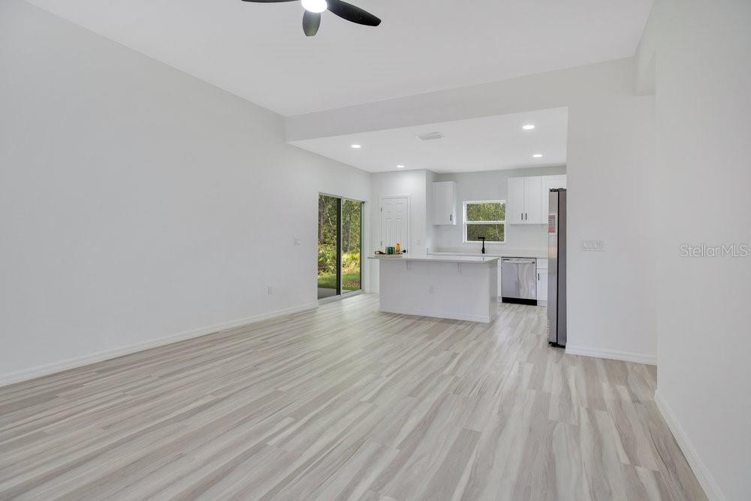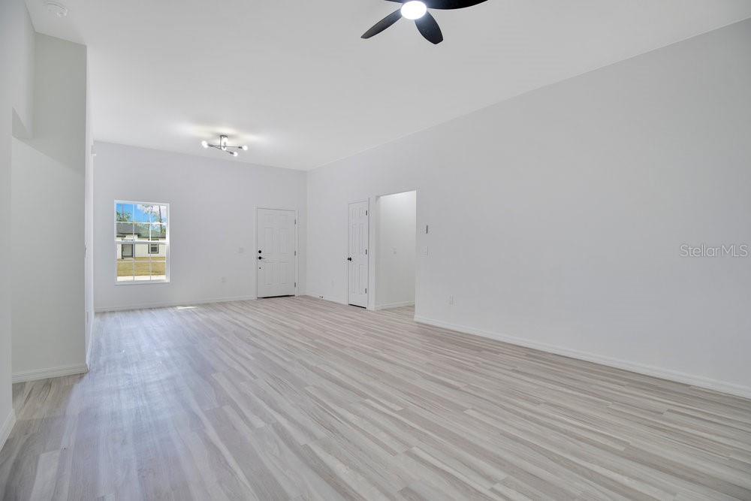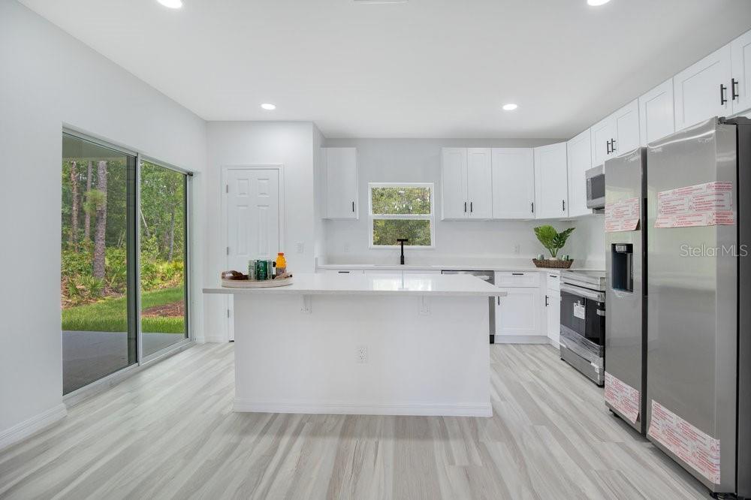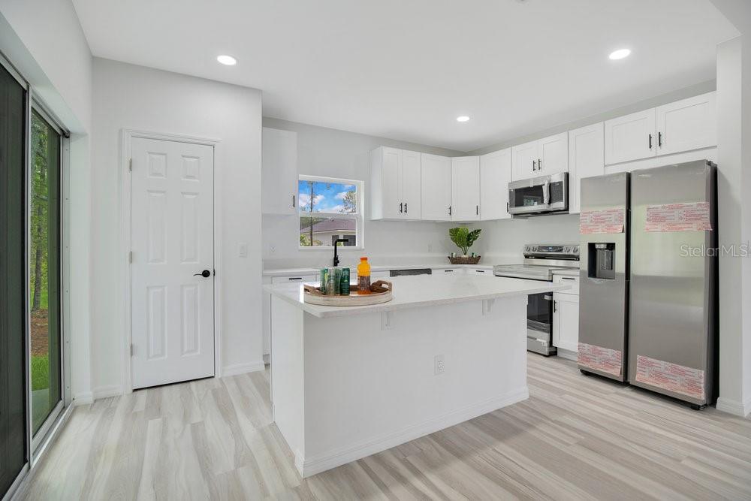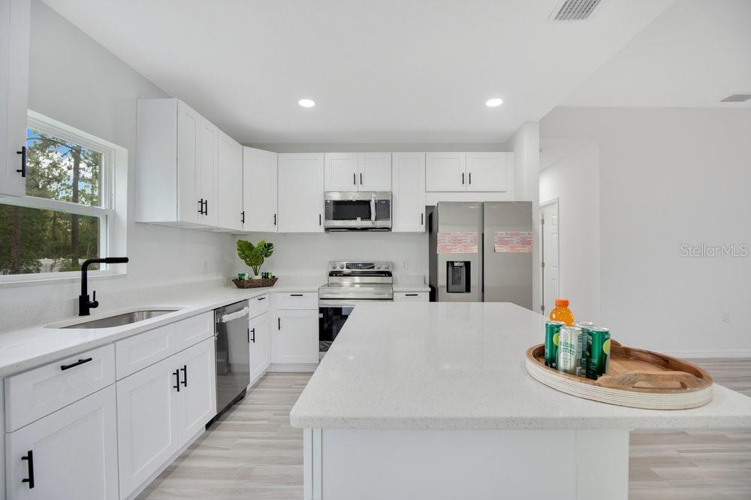1786 CRANBERRY ISLES WAY, APOPKA, FL, US, 32712
1786 CRANBERRY ISLES WAY, APOPKA, FL, US, 32712- 2 beds
- 2 baths
- 1995 sq ft
Basics
- MLS ID: O6338097
- Status: Active
- MLS Status: Active
- Date added: Added 5 months ago
- Price: $379,900
Description
-
Description:
Welcome to Cambridge Commons! This charming 2-bedroom, 2.5-bath home offers nearly 2,000 sq. ft. of living space with an inviting open floor plan and plenty of natural light. A brand new roof (2025) ensures peace of mind for years to come. Step inside to soaring vaulted ceilings, sun domes, engineered hardwood floors, and a warm stone fireplace in the living room. The oversized family room (14x35) provides exceptional space for entertaining, family gatherings, and has 8 windows offering fantastic views. The beautifully updated kitchen features granite countertops, solid wood cabinets, a center island, pantry, breakfast bar, and plenty of storageâperfect for everyday meals or hosting friends. The first-floor primary suite includes dual closets and a private bath with a walk in shower and sun dome which provides natural lighting. Upstairs, youâll find a guest bedroom with dual closets, a loft that makes a great office or reading nook with wet bar and mini fridge, and a full bath. Sliding glass doors open to a very large balcony overlooking landscaped surroundings, creating a peaceful spot to relax. Exterior highlights include vinyl siding, rain gutters, irrigation system, and vinyl fencing. The optional HOA maintains the grounds and community pool, giving you a low-maintenance lifestyle. Ideally located in Apopka, just minutes from shopping, dining, schools, and major highways, this home blends convenience with comfort and community living.
Show all description
Interior
- Bedrooms: 2
- Bathrooms: 2
- Half Bathrooms: 1
- Rooms Total: 12
- Heating: Electric
- Cooling: Central Air
- Appliances: Bar Fridge, Dryer, Electric Water Heater, Microwave, Range, Refrigerator, Washer, Wine Refrigerator
- Flooring: Engineered Hardwood, Laminate, Linoleum, Porcelain Tile
- Area: 1995 sq ft
- Interior Features: Ceiling Fan(s), Eating Space In Kitchen, Open Floorplan, Skylight(s), Solid Wood Cabinets, Stone Counters, Thermostat, Vaulted Ceiling(s), Walk-In Closet(s), Window Treatments
- Has Fireplace: true
- Pets Allowed: Yes
Exterior & Property Details
- Parking Features: Driveway, Garage Door Opener, Guest
- Has Garage: true
- Garage Spaces: 2
- Patio & porch: Front Porch, Patio, Side Porch
- Exterior Features: Awning(s), Balcony, French Doors, Irrigation System, Rain Gutters, Sliding Doors
- Has Pool: false
- Has Private Pool: false
- View: Trees/Woods
- Has Waterfront: false
- Lot Size (Acres): 0.12 acres
- Lot Size (SqFt): 5462
- Lot Features: Landscaped, Level, Sidewalk
- Zoning: RMF
- Flood Zone Code: X
Construction
- Property Type: Residential
- Home Type: Single Family Residence
- Year built: 1991
- Foundation: Slab
- Exterior Construction: Vinyl Siding
- New Construction: false
- Direction House Faces: East
Utilities & Green Energy
- Utilities: BB/HS Internet Available, Cable Connected, Fire Hydrant, Public, Sewer Connected, Street Lights, Underground Utilities
- Water Source: Public
- Sewer: Public Sewer
Community & HOA
- Community: CAMBRIDGE COMMONS
- Security: Fire Alarm, Security System, Smoke Detector(s)
- Has HOA: true
- HOA name: VISTA Community Association Management
- HOA fee: 107
- HOA fee frequency: Monthly
Nearby School
- Elementary School: Apopka Elem
- High School: Apopka High
- Middle Or Junior School: Wolf Lake Middle
Financial & Listing Details
- List Office test: CHARLES RUTENBERG REALTY ORLANDO
- Price per square foot: 190.43
- Annual tax amount: 1972
- Date on market: 2025-09-08
Location
- County: Orange
- City / Department: APOPKA
- MLSAreaMajor: 32712 - Apopka
- Zip / Postal Code: 32712
- Latitude: 28.711126
- Longitude: -81.528344
- Directions: North on Vick Rd to Lake Francis Dr and turn right. At the first street turn right into CAMBRIDGE COMMONS COMMUNITY. Take an immediate left onto Cranberry Isles Way. The house will be on your left.

