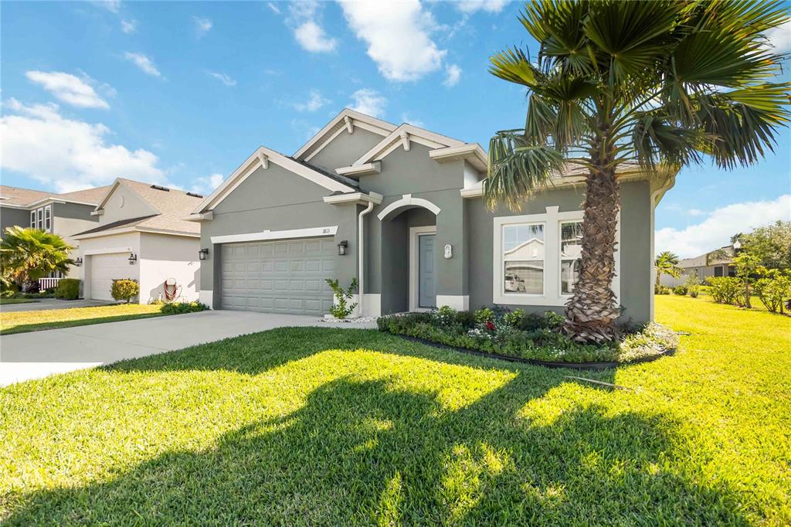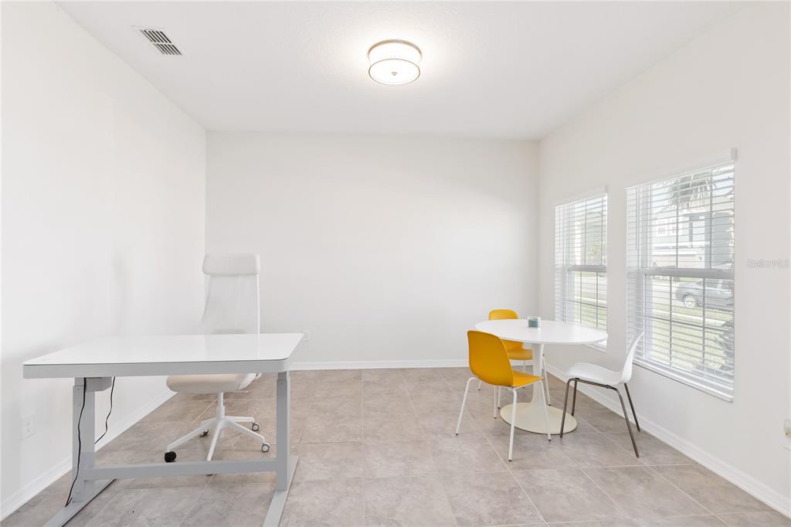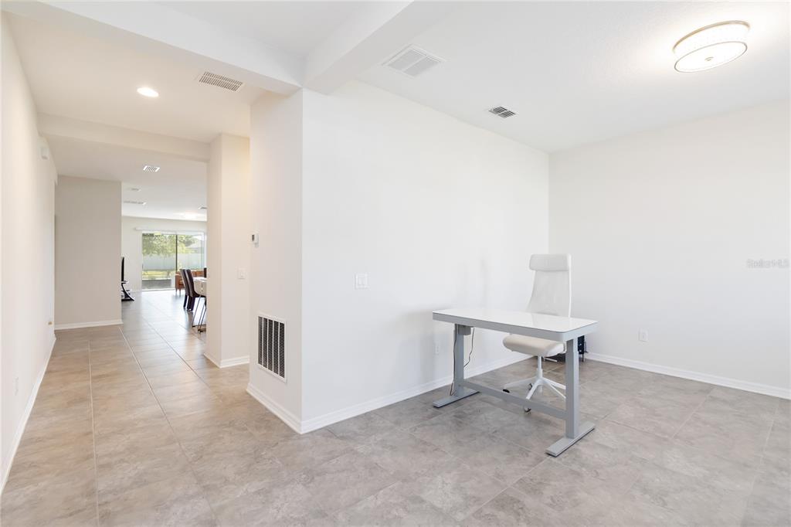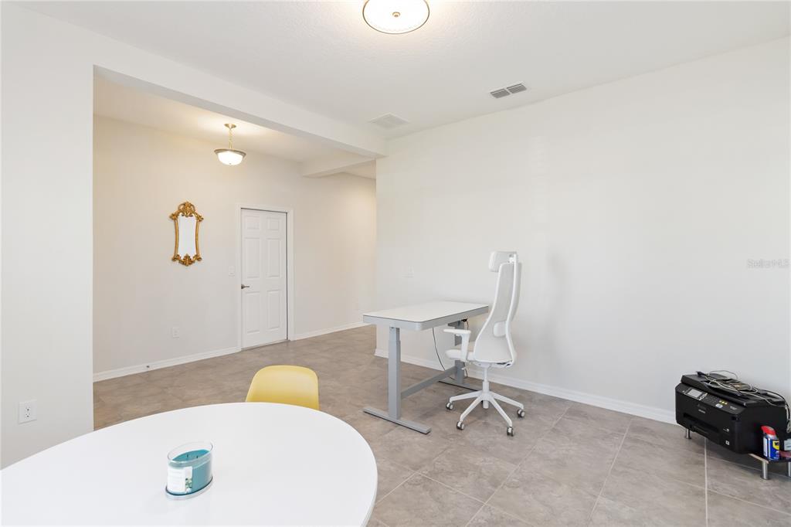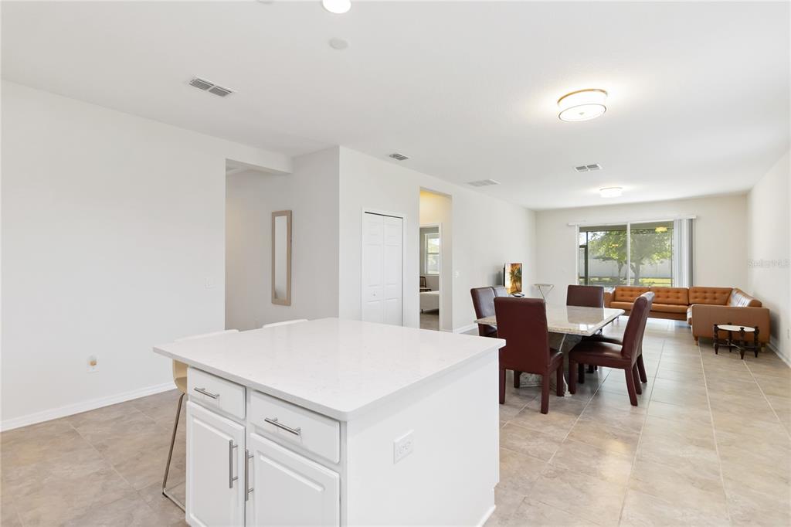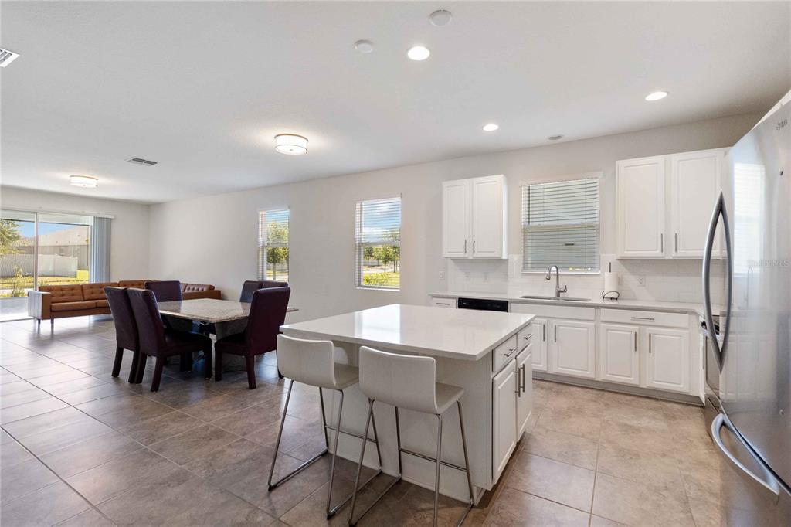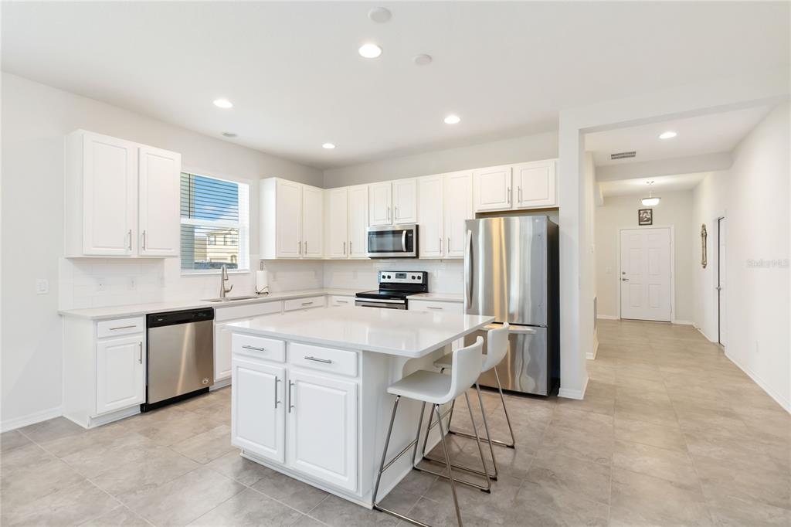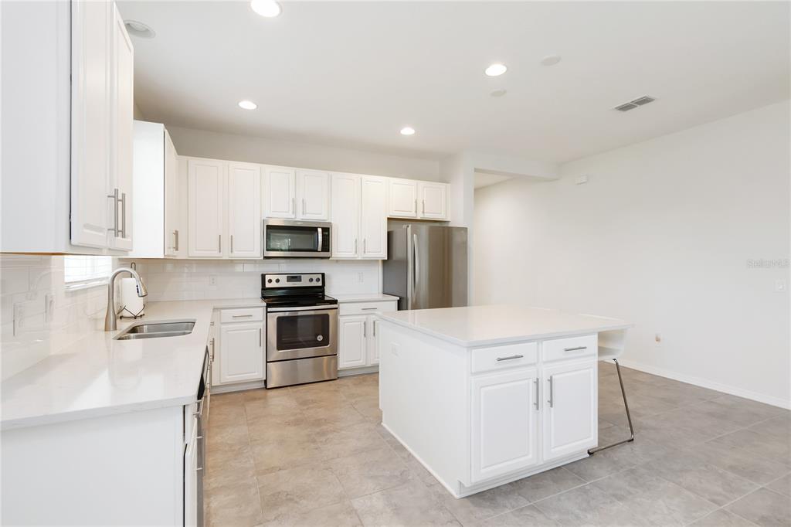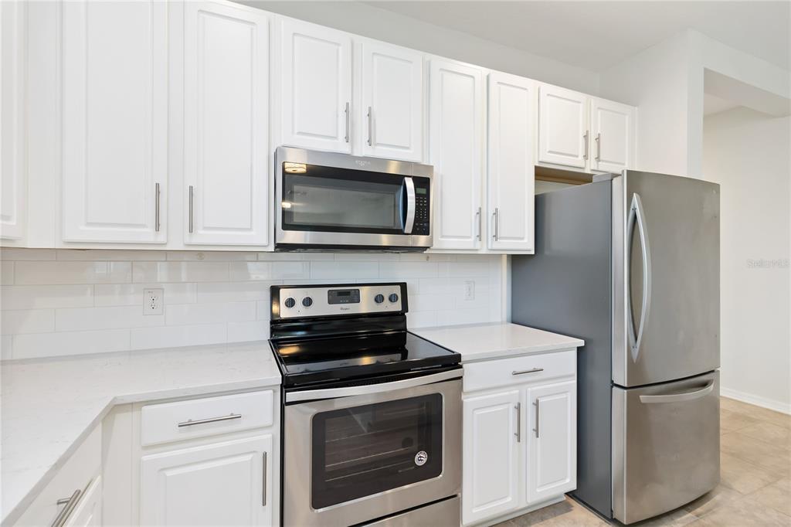1813 CASTLETON DRIVE, ST CLOUD, FL, US, 34771
1813 CASTLETON DRIVE, ST CLOUD, FL, US, 34771- 4 beds
- 2 baths
- 2947 sq ft
Basics
- MLS ID: S5119640
- Status: Active
- MLS Status: Active
- Date added: Added 2 months ago
- Price: $429,900
Description
-
Description:
Welcome to this beautifully designed 4-bedroom, 2-bathroom home, offering the perfect blend of comfort, style, and functionality. Nestled in a vibrant community, this home boasts an open floor plan that seamlessly connects the living, dining, and kitchen areasâideal for both everyday living and entertaining.
The spacious primary suite is a private retreat, featuring a ensuite bathroom with a walk-in shower and a bath tub, perfect for unwinding after a long day. The additional bedrooms offer versatility, whether you need extra space for family, guests, or a home office.
Step outside and enjoy the spacious screened lanai and a beautiful garden. Besides, you can enjoy the fantastic community amenities, including a pool, a playground, and a dog park, ensuring thereâs something for everyone to enjoy, and no CDD.
Situated in a great location, this home is just minutes from top-rated schools, shopping, dining, and major highways, providing easy access to everything you need. Whether you're commuting for work or exploring all that the area has to offer, you'll love the convenience of this prime location. Schedule your showing today!
Show all description
Interior
- Bedrooms: 4
- Bathrooms: 2
- Half Bathrooms: 0
- Rooms Total: 3
- Heating: Central, Electric
- Cooling: Central Air
- Appliances: Dishwasher, Electric Water Heater, Microwave, Range, Refrigerator
- Flooring: Ceramic Tile
- Area: 2947 sq ft
- Interior Features: Kitchen/Family Room Combo, Living Room/Dining Room Combo, Open Floorplan, Thermostat, Walk-In Closet(s)
- Has Fireplace: false
- Pets Allowed: Yes
Exterior & Property Details
- Has Garage: true
- Garage Spaces: 2
- Exterior Features: Garden, Irrigation System, Rain Gutters, Sliding Doors
- Has Pool: false
- Has Private Pool: false
- Has Waterfront: false
- Lot Size (Acres): 0.18 acres
- Lot Size (SqFt): 7841
- Zoning: PUD
- Flood Zone Code: X
Construction
- Property Type: Residential
- Home Type: Single Family Residence
- Year built: 2019
- Foundation: Slab
- Exterior Construction: Block
- Roof: Shingle
- New Construction: false
- Direction House Faces: West
Utilities & Green Energy
- Utilities: Cable Available, Electricity Connected, Phone Available, Sewer Connected, Street Lights, Water Connected
- Water Source: Public
- Sewer: Public Sewer
Community & HOA
- Community: LANCASTER PARK EAST PH 2
- Has HOA: true
- HOA name: Leland Management- Anais Serrano
- HOA fee: 260
- HOA fee frequency: Quarterly
- Amenities included: Playground, Pool
Financial & Listing Details
- List Office test: CHARLES RUTENBERG REALTY ORLANDO
- Price per square foot: 208.28
- Annual tax amount: 3574.15
- Date on market: 2025-01-30
Location
- County: Osceola
- City / Department: ST CLOUD
- MLSAreaMajor: 34771 - St Cloud (Magnolia Square)
- Zip / Postal Code: 34771
- Latitude: 28.253827
- Longitude: -81.225285
- Directions: Coming from Lake Nona, take Narcoossee Rd. At the intersection of Narcoossee Rd and 192, turn left. Turn left onto Nova Rd (0.3 mi). Turn left onto Ellesmere Dr. Turn left onto Dove Cottage Ln. Turn right right onto Castleton Dr, the home is on your right.

