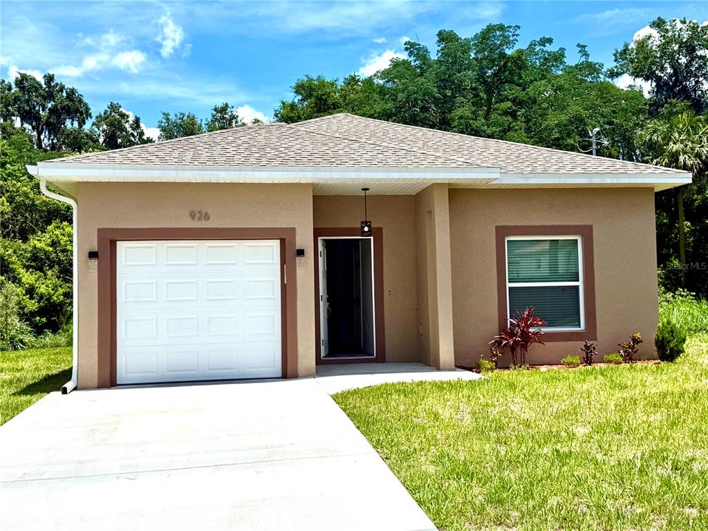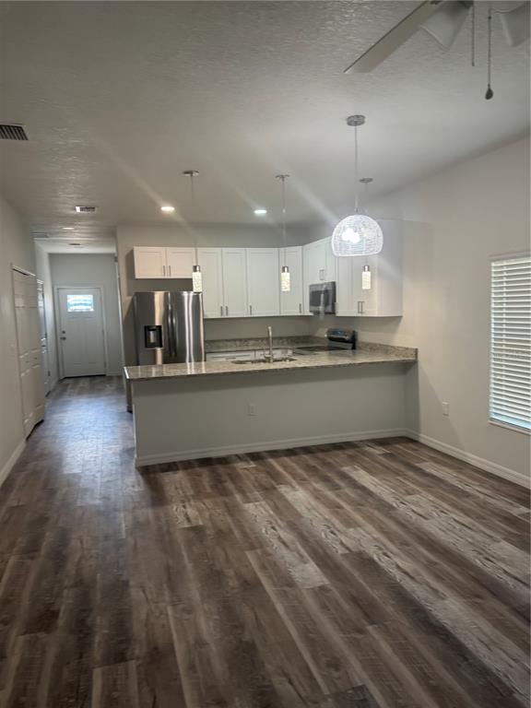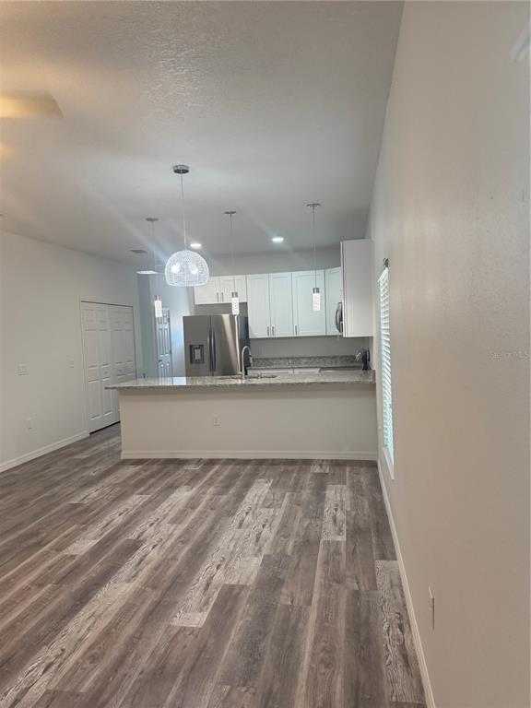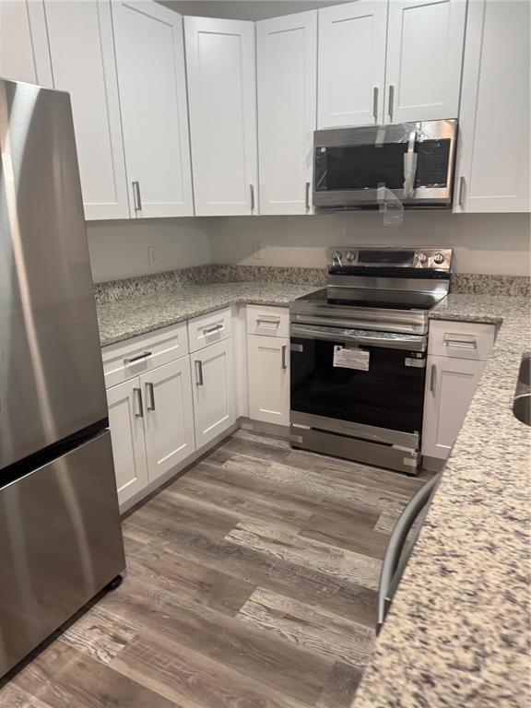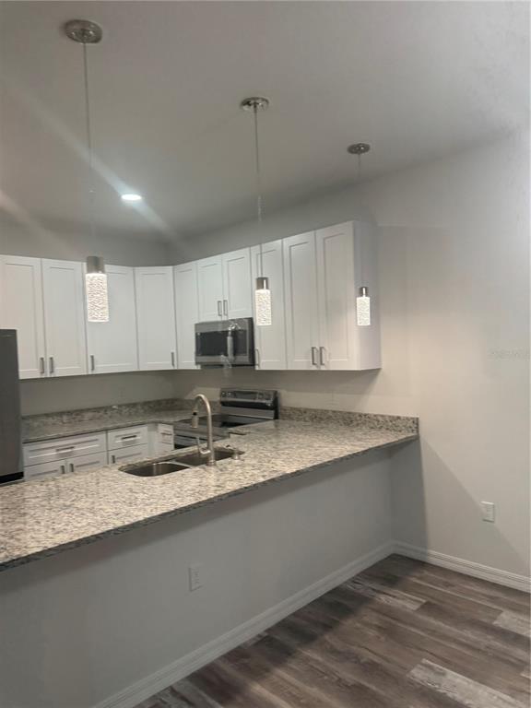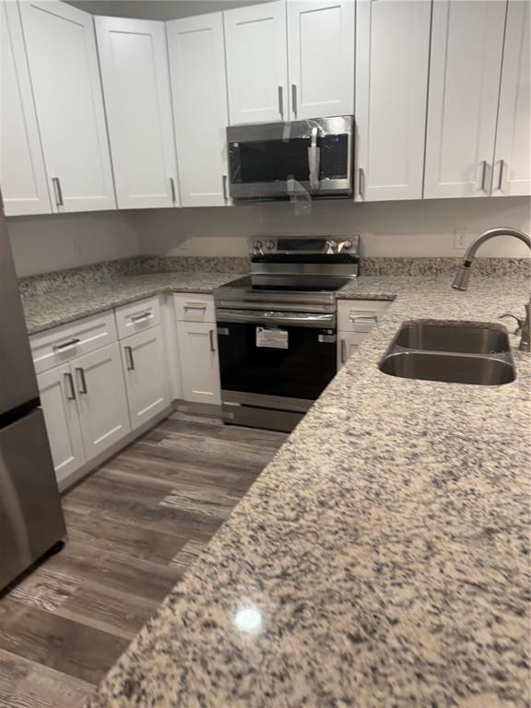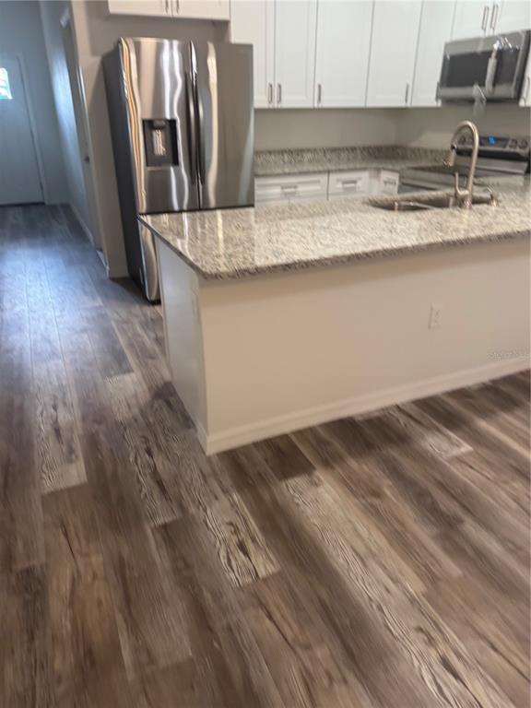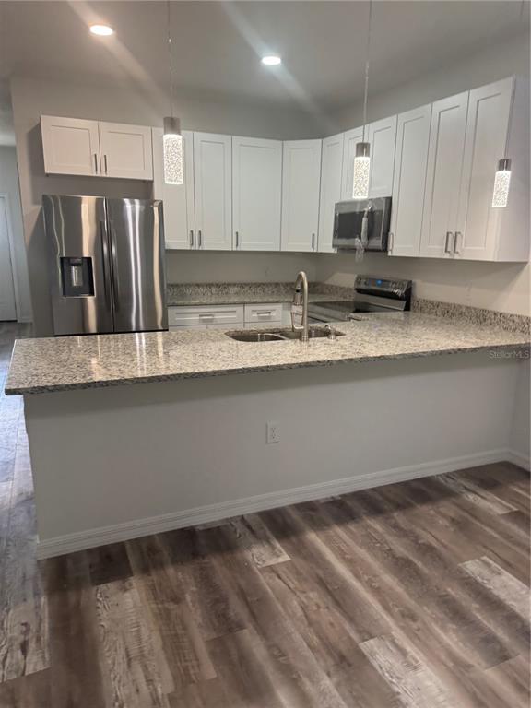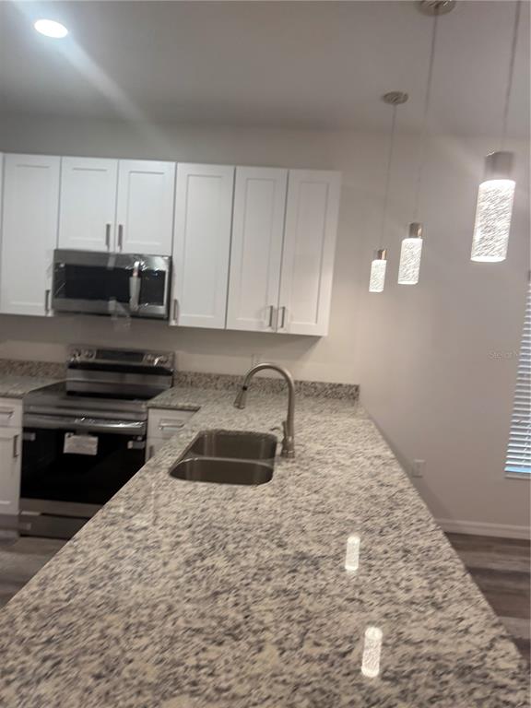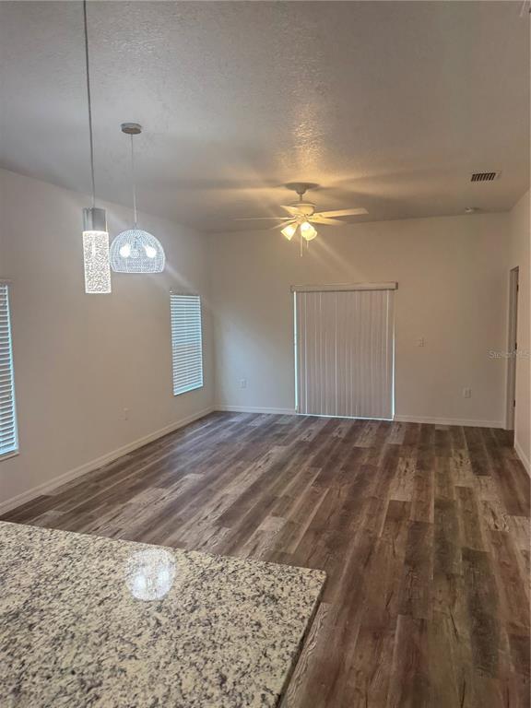183 MCGREGOR ROAD, DELAND, FL, US, 32720
183 MCGREGOR ROAD, DELAND, FL, US, 32720- 5 beds
- 5 baths
- 7698 sq ft
Basics
- MLS ID: V4942334
- Status: Active
- MLS Status: Active
- Date added: Added 4 months ago
- Price: $1,490,000
Description
-
Description:
RARE OPPORTUNITY! Elevate your life in this private luxury retreat that boasts elements of a serene & Executive lifestyle. Nestled behind an iron gate & down an oak covered driveway is a stunning 3-bed, 3-bath home with attached mother-in-law suite (1br/1ba) blending timeless charm with modern luxury. It features vaulted ceilings and exquisite details like hardwood & travertine floors, marble tile, central vac, a chefâs kitchen with Thermador stove, 48â refrigerator & walk-in pantry. The allure is amplified by grand living spaces that include a billiard/game room w/ wet bar, a stadium-style theater room, a home office/craft room & an oversized garage with extra storage and Murphy Bed. The 2.75 ac lot displays a large range of premium amenities featuring a resort-style saltwater pool w/ grotto and waterfall, lap swim feature, sun shelf + showcases an outdoor kitchen lanai perfect for entertaining. A large backyard includes garden space, firepit, biergarten, relaxing hammock & swing area to enjoy the peaceful outdoors. A separate 3000 sf warehouse provides additional storage, an office or mancave with built-in shelving and ½ bath + an extra 1br/1ba apartment great for guests or caretaker. A rare opportunity to own a refined home with unparalleled beauty in a coveted area of DeLandâperfect for those looking for a tranquil yet connected lifestyle with easy access to major roads, Sunrail, schools, shopping centers and healthcare facilities, making everyday living exceptionally convenient. Spotlights: Double-sided fireplace; soaring ceilings; hardwood/travertine/marble floors; plantation shutters; gourmet kitchen; central vac; oversized garage; water filtration system; pool; spa; outdoor shower; 3000sf warehouse w/ office/mancave + apartment; attached mother-in-law suite separated by carport; California closet in primary bedroom; billiard/game room; stadium style theatre room; circular drive; neutral color palette; open floor plan; home office.
Show all description
Interior
- Bedrooms: 5
- Bathrooms: 5
- Half Bathrooms: 2
- Rooms Total: 13
- Heating: Central, Electric
- Cooling: Central Air, Mini-Split Unit(s)
- Appliances: Bar Fridge, Built-In Oven, Convection Oven, Cooktop, Dishwasher, Disposal, Microwave, Range Hood, Refrigerator
- Flooring: Carpet, Ceramic Tile, Marble, Travertine
- Area: 7698 sq ft
- Interior Features: Built-in Features, Cathedral Ceiling(s), Ceiling Fan(s), Central Vacuum, Crown Molding, Eating Space In Kitchen, High Ceilings, Open Floorplan, Primary Bedroom Main Floor, Sauna, Stone Counters, Thermostat, Tray Ceiling(s), Walk-In Closet(s), Wet Bar, Window Treatments
- Has Fireplace: true
Exterior & Property Details
- Parking Features: Bath In Garage, Boat, Circular Driveway, Garage Door Opener, Oversized
- Has Garage: true
- Garage Spaces: 6
- Carport Spaces: 1
- Patio & porch: Covered, Front Porch, Patio, Rear Porch, Side Porch
- Exterior Features: Dog Run, Irrigation System, Outdoor Grill, Outdoor Kitchen, Outdoor Shower, Private Mailbox, Sauna, Storage
- Has Pool: true
- Has Private Pool: true
- Pool Features: Gunite, In Ground, Lap, Lighting, Outside Bath Access, Salt Water, Tile
- Has Waterfront: false
- Lot Size (Acres): 2.75 acres
- Lot Size (SqFt): 119790
- Lot Features: Cul-De-Sac, In County, Landscaped, Level, Oversized Lot
- Zoning: A-3
- Flood Zone Code: X
Construction
- Property Type: Residential
- Home Type: Single Family Residence
- Year built: 2003
- Foundation: Slab
- Exterior Construction: Block, Stone
- New Construction: false
- Direction House Faces: Northwest
Utilities & Green Energy
- Utilities: Cable Available, Electricity Connected, Propane
- Water Source: Public
- Sewer: Septic Tank
Community & HOA
- Community: NOT IN SUBDIVISION
- Has HOA: false
Financial & Listing Details
- List Office test: CHARLES RUTENBERG REALTY ORLANDO
- Price per square foot: 323.42
- Annual tax amount: 10511
- Date on market: 2025-05-12
Location
- County: Volusia
- City / Department: DELAND
- MLSAreaMajor: 32720 - Deland
- Zip / Postal Code: 32720
- Latitude: 28.982875
- Longitude: -81.303012
- Directions: From Hwy 17 South Deland go West on McGregor Rd. Look for 183 on left go through gate. Property on the left at the end of the driveway.

