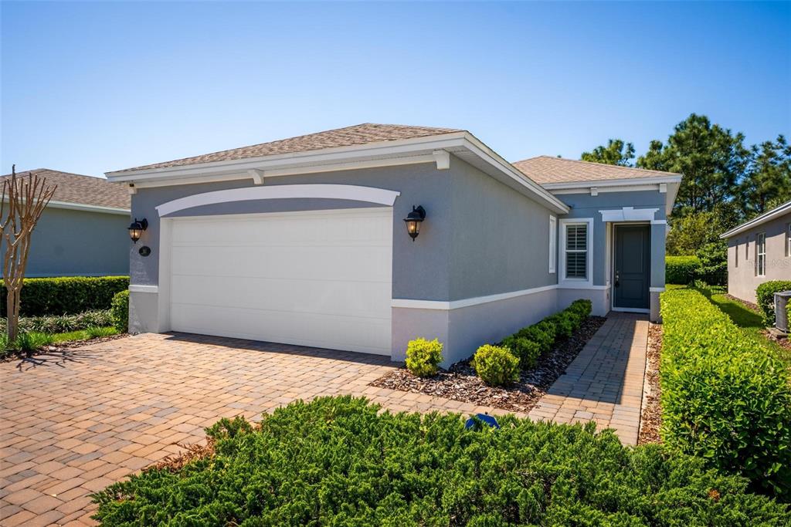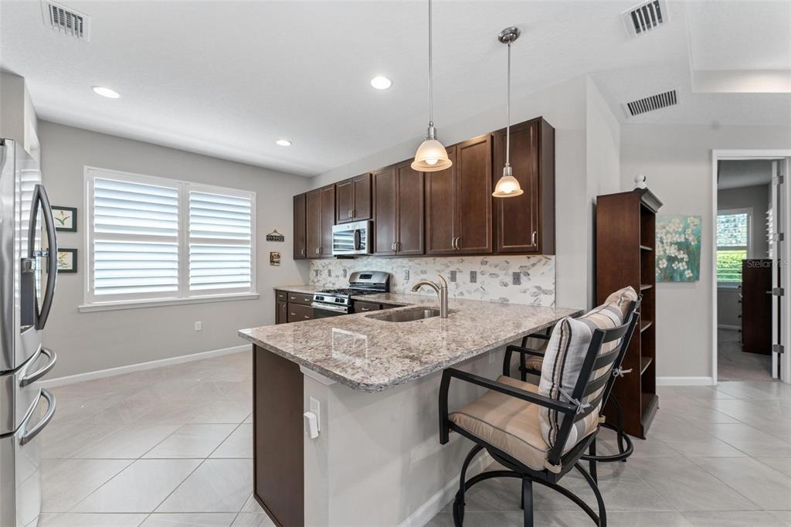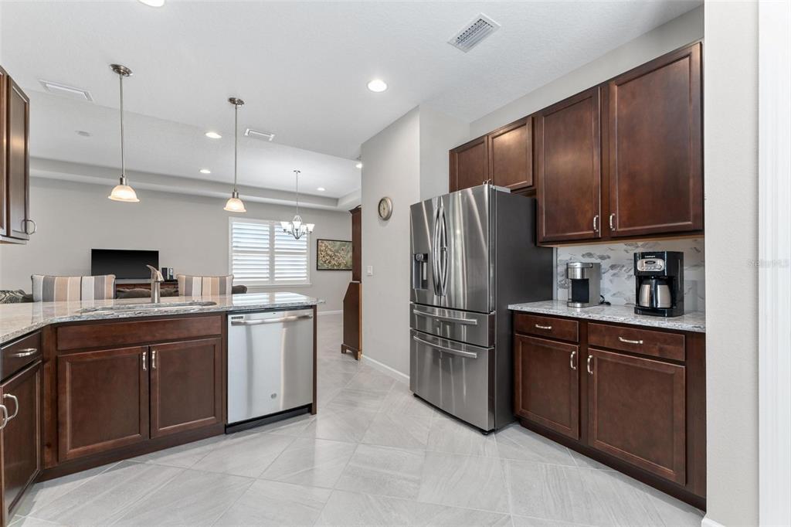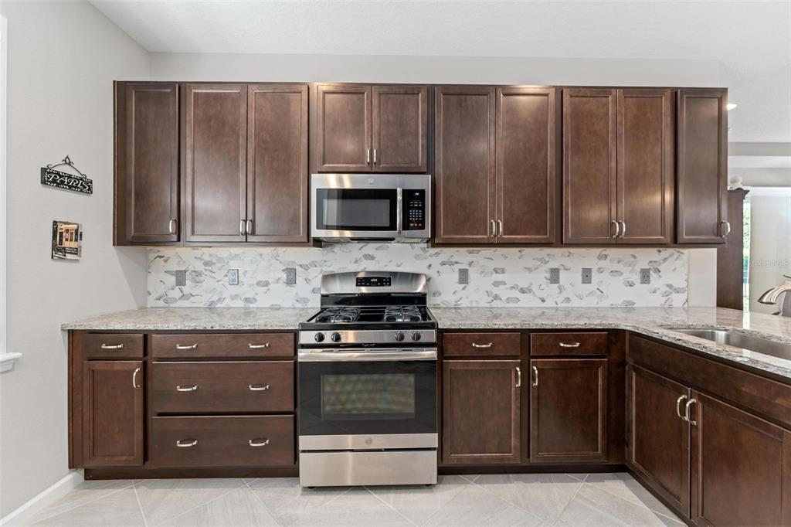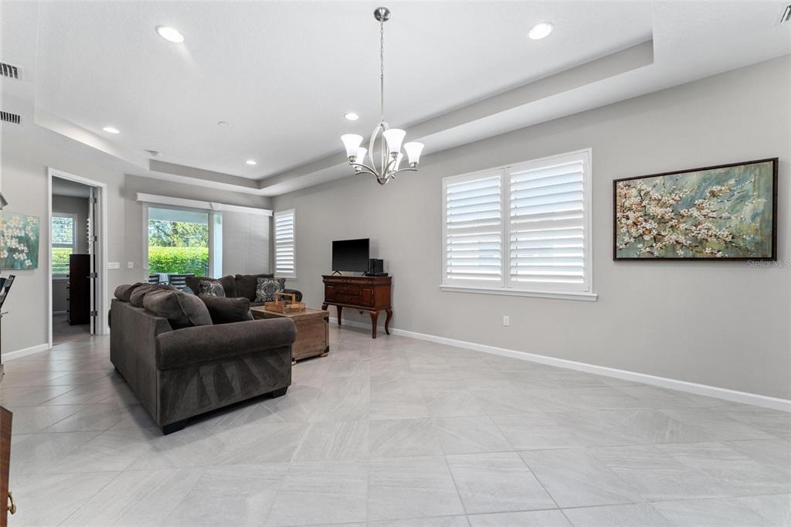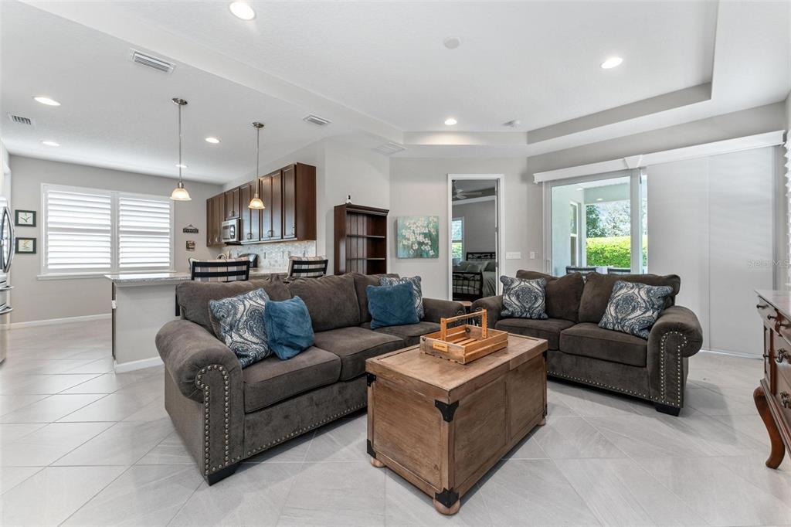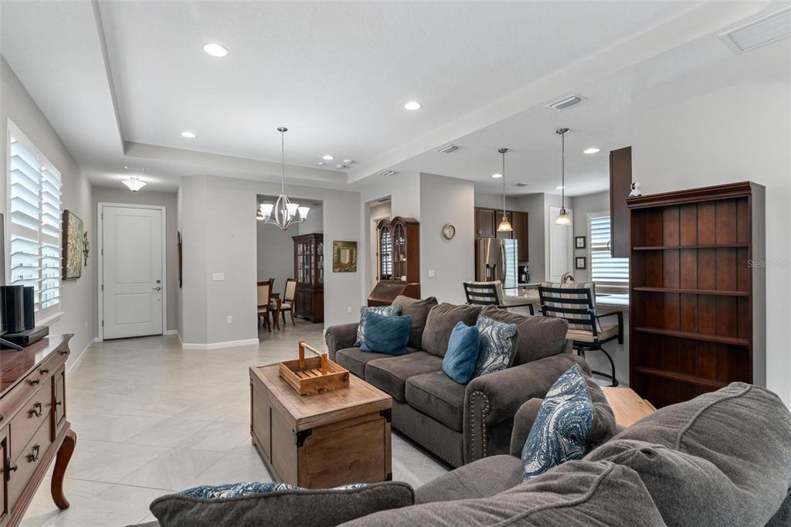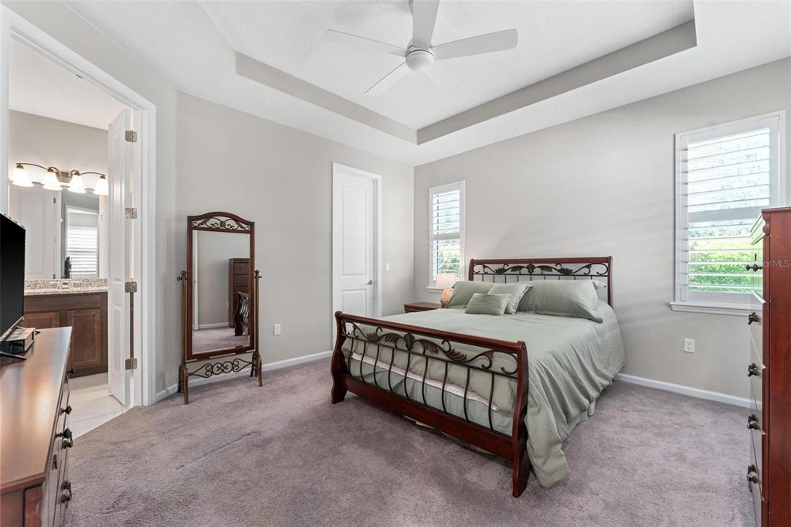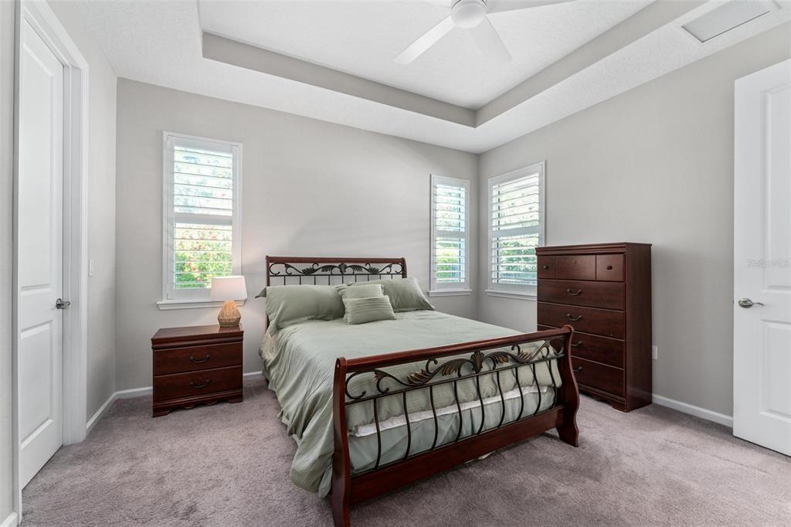193 OLD MOSS CIRCLE, DELAND, FL, US, 32724
193 OLD MOSS CIRCLE, DELAND, FL, US, 32724- 2 beds
- 2 baths
- 2197 sq ft
Basics
- MLS ID: O6292382
- Status: Active
- MLS Status: Active
- Date added: Added 2 months ago
- Price: $338,000
Description
-
Description:
Beautiful 2 Bedroom 2 Bath Home in 55+ Gated Community
Welcome to your dream home in our exclusive 55+ gated community! This stunning property, built in 2019, boasts a contemporary split plan design that maximizes space and privacy. With two spacious bedrooms and two well-appointed bathrooms, this home offers comfort and style in every corner.Step inside to discover a bright and open living area that seamlessly flows into the gourmet kitchen, complete with modern appliances, ample counter space, and sleek cabinetry. The master bedroom features a luxurious en-suite bath, while the second bedroom is perfect for guests or a home office. Both bathrooms are equipped with high-quality fixtures and finishes, ensuring a spa-like experience.
Show all description
Community Amenities
Living in this gated community means enjoying a plethora of amenities designed to enrich your lifestyle. The clubhouse serves as the social hub, where you can meet neighbors and participate in a variety of activities. Stay active with our tennis court and swimming pool, or indulge in delicious meals at the on-site restaurant.
Additional Features
⢠Year Built: 2019
⢠Split Plan Design
⢠Modern Kitchen
⢠Master En-suite Bath
⢠High-Quality Fixtures
Don't miss out on this incredible opportunity to live in a vibrant and welcoming community. Contact us today to schedule a viewing and make this beautiful home yours!
Interior
- Bedrooms: 2
- Bathrooms: 2
- Half Bathrooms: 0
- Rooms Total: 7
- Heating: Central
- Cooling: Central Air
- Appliances: Dishwasher, Dryer, Electric Water Heater, Microwave, Range, Refrigerator, Washer
- Flooring: Carpet, Tile
- Area: 2197 sq ft
- Interior Features: Ceiling Fan(s), Open Floorplan, Split Bedroom, Stone Counters, Walk-In Closet(s)
- Has Fireplace: false
- Pets Allowed: Cats OK, Dogs OK
Exterior & Property Details
- Parking Features: Driveway
- Has Garage: true
- Garage Spaces: 2
- Exterior Features: Sidewalk, Sliding Doors
- Has Pool: false
- Has Private Pool: false
- Has Waterfront: false
- Lot Size (Acres): 0.11 acres
- Lot Size (SqFt): 4791
- Lot Features: Sidewalk, Zoned for Horses
- Zoning: 0
- Flood Zone Code: X
Construction
- Property Type: Residential
- Home Type: Single Family Residence
- Year built: 2019
- Foundation: Slab
- Exterior Construction: Block, Stucco
- Roof: Shingle
- Property Condition: Completed
- New Construction: false
- Direction House Faces: East
Utilities & Green Energy
- Utilities: Electricity Connected, Public, Water Connected
- Water Source: Public
- Sewer: Public Sewer
Community & HOA
- Community: VICTORIA GARDENS PH 8
- Security: Gated Community, Security Gate
- Has HOA: true
- HOA name: Melissa Glenn
- HOA fee: 1566
- HOA fee frequency: Quarterly
- Amenities included: Cable TV, Clubhouse, Gated, Optional Additional Fees, Pickleball Court(s), Pool, Tennis Court(s)
Financial & Listing Details
- List Office test: CHARLES RUTENBERG REALTY ORLANDO
- Price per square foot: 222.96
- Annual tax amount: 3521.34
- Date on market: 2025-03-24
Location
- County: Volusia
- City / Department: DELAND
- MLSAreaMajor: 32724 - Deland
- Zip / Postal Code: 32724
- Latitude: 28.985948
- Longitude: -81.263396
- Directions: From I4 eastbound, travel to exit 116 towards DeLand. Turn right on Orange Camp Rd. Then turn right on Garden Club Drive and left on Old Moss circle. The property will be on the right.

