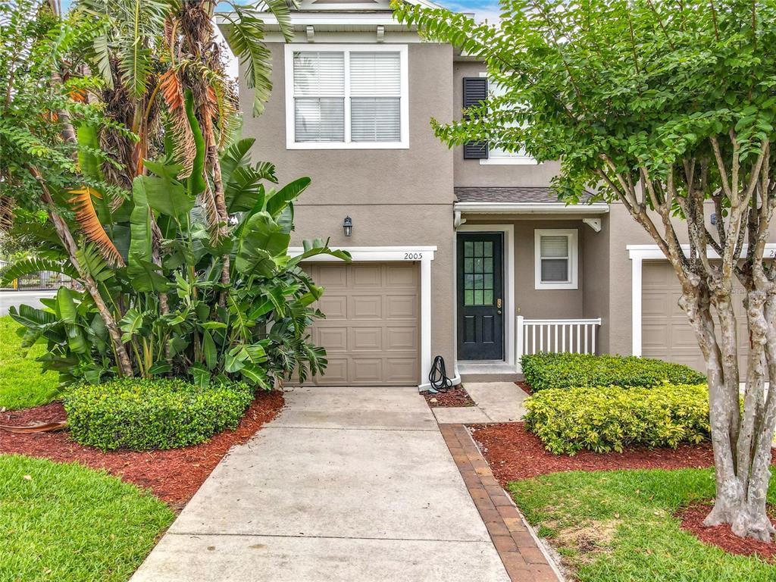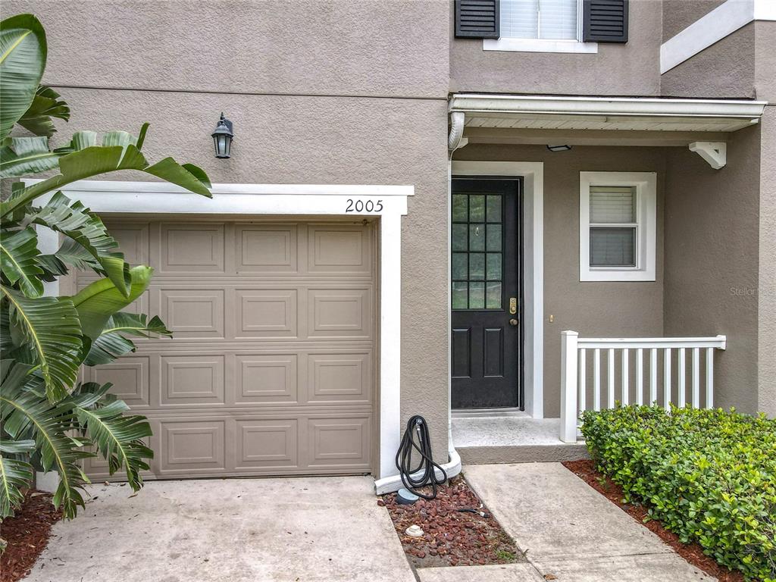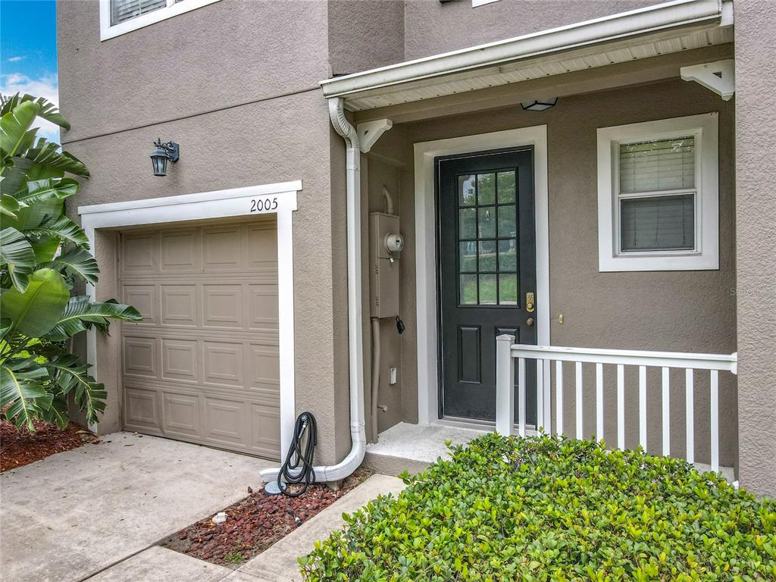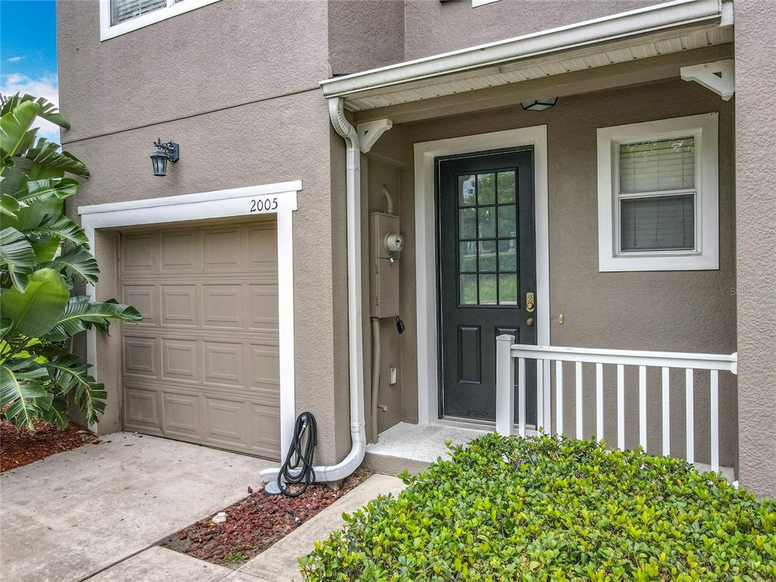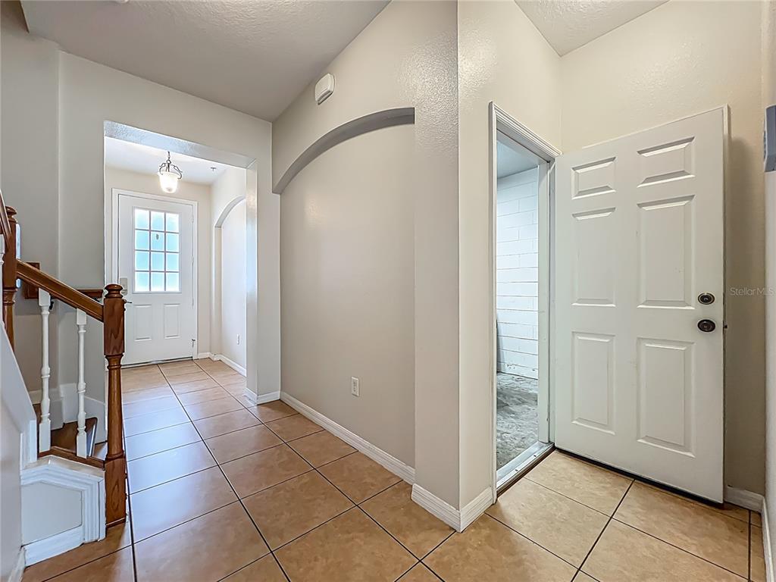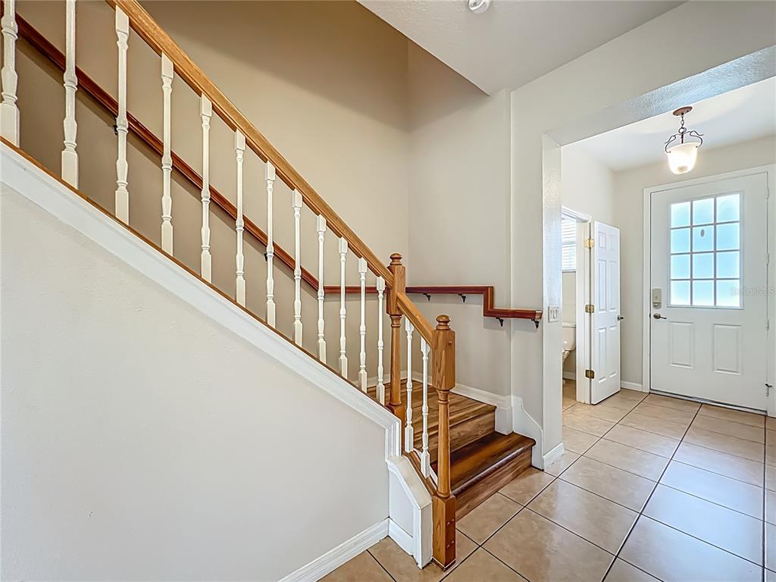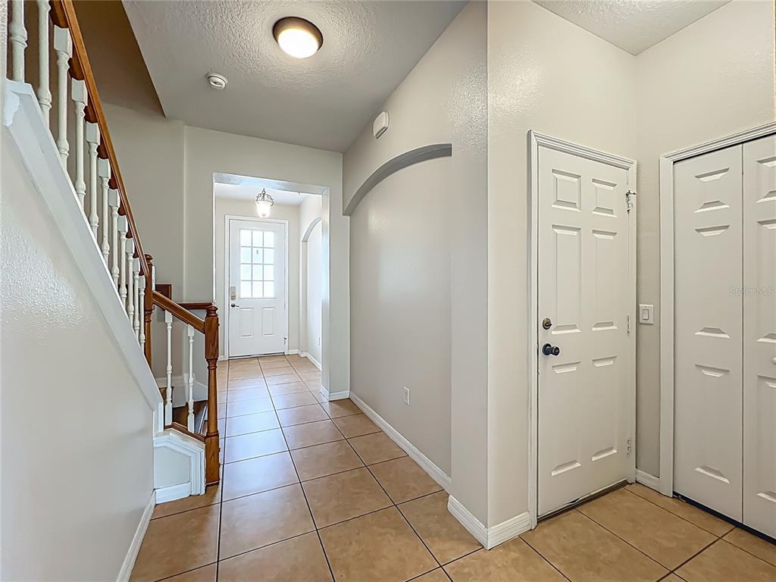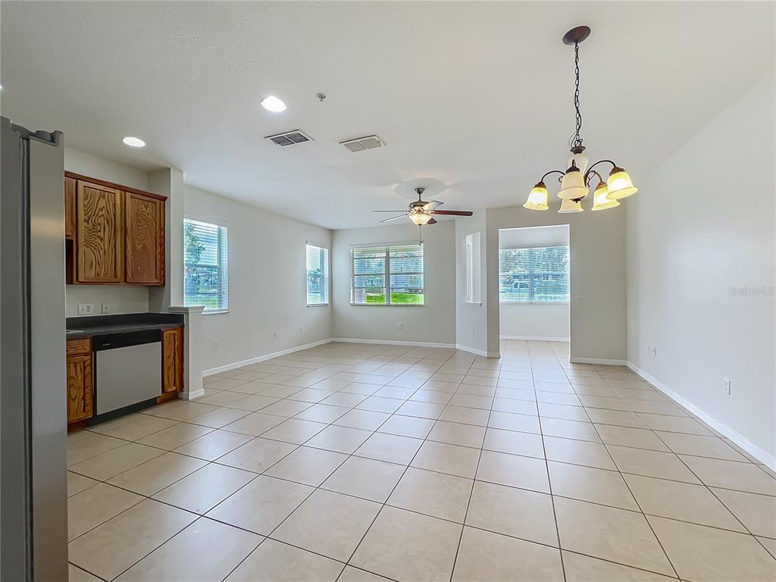2005 COMPASS FLOWER WAY, OCOEE, FL, US, 34761
2005 COMPASS FLOWER WAY, OCOEE, FL, US, 34761- 3 beds
- 2 baths
- 2105 sq ft
Basics
- MLS ID: O6314725
- Status: Active
- MLS Status: Active
- Date added: Added 3 weeks ago
- Price: $329,900
Description
-
Description:
Come take look at this move in ready home located in a gated community in the heart of Ocoee. As you enter the front door from the covered porch, you will be greeted with a bright and airy open concept living space. The living/dining room combination is the ideal place for family gatherings. The home also features a study area just off the rear porch exit door. On the second floor you will find a spacious master suite with sitting area and an enclosed baby room. The master bath has a walk-in closet and dual sinks. Upstairs flooring was recently upgraded with luxury vinyl. There is easy access to all Orlando has to offer via major highways. Conveniently located to West Orange Trials, shopping and Health Central Hospital. Schedule your appointment to view this desirable home before it is gone.
Show all description
Interior
- Bedrooms: 3
- Bathrooms: 2
- Half Bathrooms: 1
- Rooms Total: 5
- Heating: Central
- Cooling: Central Air
- Appliances: Dishwasher, Disposal, Dryer, Microwave, Range, Refrigerator, Washer
- Flooring: Ceramic Tile, Vinyl
- Area: 2105 sq ft
- Interior Features: Living Room/Dining Room Combo, Walk-In Closet(s), Window Treatments
- Has Fireplace: false
- Pets Allowed: Breed Restrictions, Cats OK, Dogs OK, Size Limit, Yes
- Furnished: Unfurnished
Exterior & Property Details
- Parking Features: None
- Has Garage: true
- Garage Spaces: 1
- Patio & porch: Covered, Front Porch, Rear Porch
- Exterior Features: Irrigation System
- Has Pool: false
- Has Private Pool: false
- View: Pool
- Has Waterfront: false
- Lot Size (Acres): 0.04 acres
- Lot Size (SqFt): 1743
- Lot Features: Corner Lot
- Zoning: PUD-MD
- Flood Zone Code: x
Construction
- Property Type: Residential
- Home Type: Townhouse
- Year built: 2008
- Foundation: Slab
- Exterior Construction: Block, Stucco
- Property Condition: Completed
- New Construction: false
- Direction House Faces: East
Utilities & Green Energy
- Utilities: BB/HS Internet Available, Cable Available, Electricity Connected, Public, Sewer Connected, Sprinkler Recycled, Street Lights, Water Connected
- Water Source: Public
- Sewer: Public Sewer
Community & HOA
- Community: PRAIRIE LAKE RESERVE A B B2 E G
- Has HOA: true
- HOA name: Sentry Management Candace Harrison
- HOA fee: 246
- HOA fee frequency: Monthly
Nearby School
- Elementary School: Prairie Lake Elementary
- High School: Ocoee High
- Middle Or Junior School: Ocoee Middle
Financial & Listing Details
- List Office test: CHARLES RUTENBERG REALTY ORLANDO
- Price per square foot: 187.87
- Annual tax amount: 4963
- Date on market: 2025-06-03
Location
- County: Orange
- City / Department: OCOEE
- MLSAreaMajor: 34761 - Ocoee
- Zip / Postal Code: 34761
- Latitude: 28.590122
- Longitude: -81.511449
- Directions: Heading West on HWY 408 take last exit to Clarke Rd. Go past A D Mims Rd, make right in Ocoee Vista Parkway. Left On Compass Flower Way.

