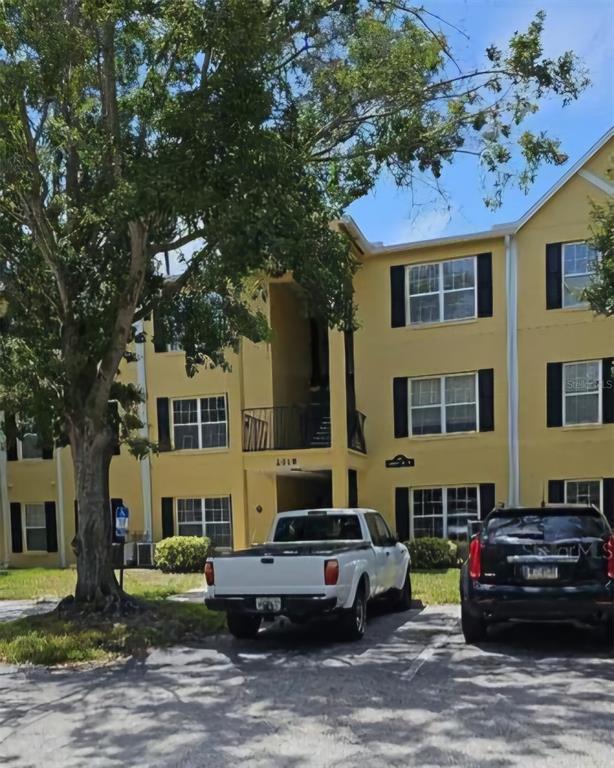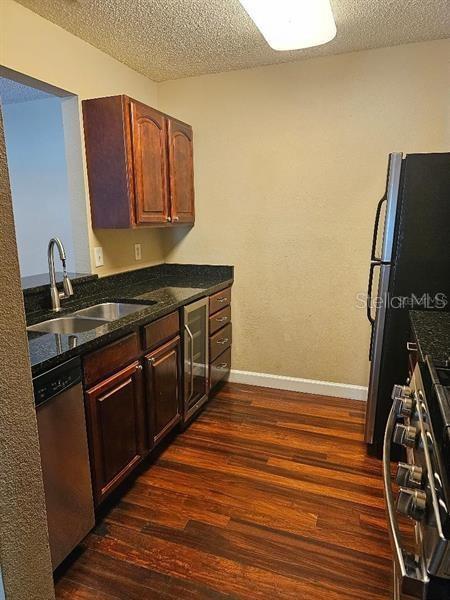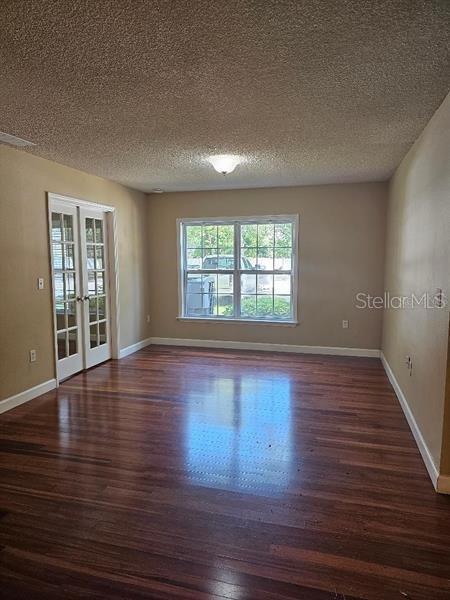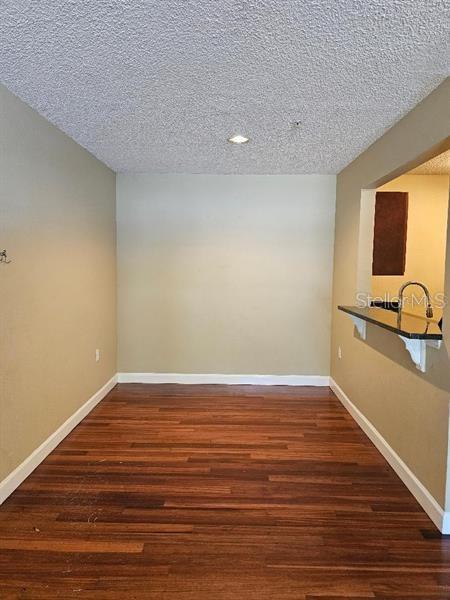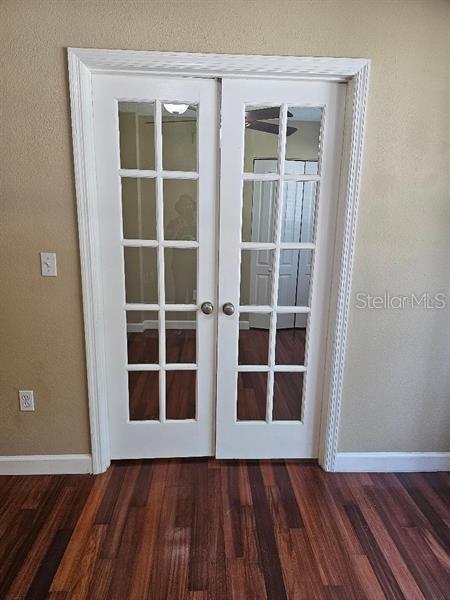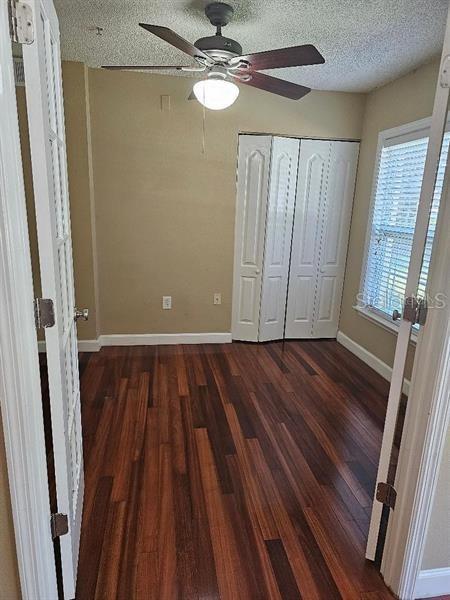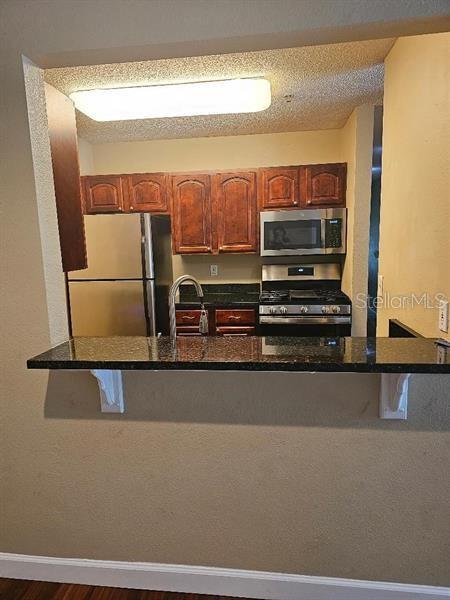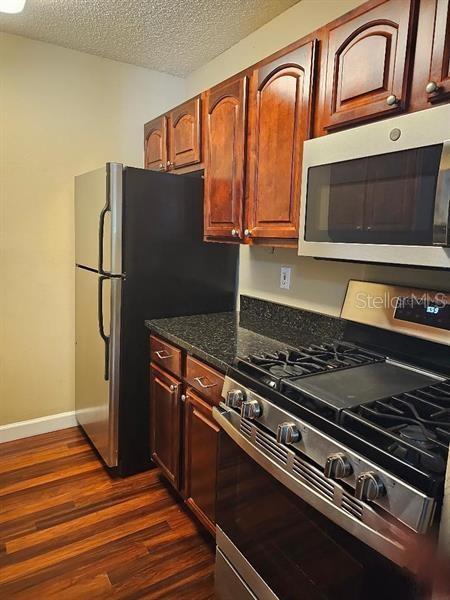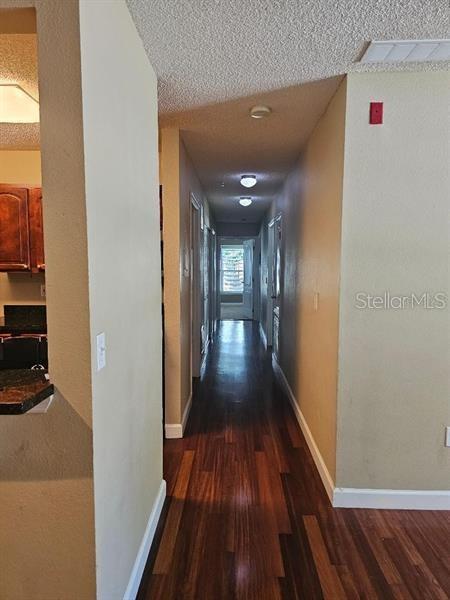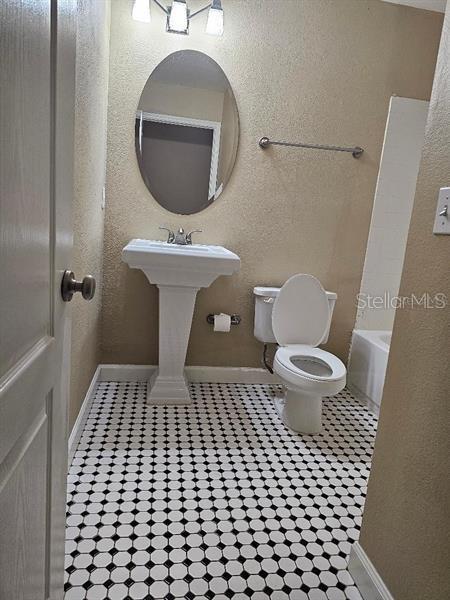2019 DIXIE BELLE DRIVE UNIT 2019O, ORLANDO, FL, US, 32812
2019 DIXIE BELLE DRIVE UNIT 2019O, ORLANDO, FL, US, 32812- 3 beds
- 2 baths
- 1192 sq ft
Basics
- MLS ID: O6284256
- Status: Active
- MLS Status: Active
- Date added: Added 2 months ago
- Price: $230,000
Description
-
Description:
Spacious 3 bedroom condominium on first floor. There is an additional room with closet and French door that can be used as a 4th bedroom, den, or office making it a convenient space for working from home. A separate dining area with kitchen pass through makes it very convenient for entertaining. Living room is light and bright with plenty of windows. Floors are wood throughout home except bedrooms which have carpeting and tiles in both full bathrooms. Air conditioner and gas water heaters were replaced in 2024. Inside laundry includes washer and gas dryer. Community is gated with a security service at night. Community features a community pool, picnic area with grills, tennis courts, playground, fitness center, cabana for private celebrations, clubhouse. Location gives you easy access to shopping, public transportation, major highways as well as Orlando International Airport. This is a natural gas community . HOA includes water, sewer, thrash community container and pest control with exterior !maintenance. Community Manager on site as well for any questions or concerns.
Show all description
Interior
- Bedrooms: 3
- Bathrooms: 2
- Half Bathrooms: 0
- Rooms Total: 7
- Heating: Central, Electric
- Cooling: Central Air
- Appliances: Disposal, Dryer, Gas Water Heater, Microwave, Range, Refrigerator, Washer, Wine Refrigerator
- Flooring: Carpet, Tile, Hardwood
- Area: 1192 sq ft
- Interior Features: Ceiling Fan(s), Living Room/Dining Room Combo
- Has Fireplace: false
- Pets Allowed: Breed Restrictions, Number Limit, Size Limit
- Furnished: Unfurnished
Exterior & Property Details
- Parking Features: Open
- Has Garage: false
- Exterior Features: Sidewalk
- Has Pool: false
- Has Private Pool: false
- Has Waterfront: false
- Lot Size (Acres): 0.25 acres
- Lot Size (SqFt): 10833
- Zoning: R-3B/AN
- Flood Zone Code: X
Construction
- Property Type: Residential
- Home Type: Condominium
- Year built: 1994
- Foundation: Slab
- Exterior Construction: Stucco
- Roof: Shingle
- New Construction: false
- Direction House Faces: East
Utilities & Green Energy
- Utilities: Cable Available, Electricity Available, Natural Gas Connected, Water Available
- Water Source: Public
- Sewer: Public Sewer
Community & HOA
- Community: MIRIADA
- Has HOA: true
- HOA name: Miriada Condominium Association-May Morales
- HOA fee: 724.89
- HOA fee frequency: Monthly
- Amenities included: Clubhouse, Fitness Center, Gated, Maintenance, Playground, Pool, Security, Tennis Court(s)
Nearby School
- Elementary School: Dover Shores Elem
- High School: Boone High
- Middle Or Junior School: Roberto Clemente Middle
Financial & Listing Details
- List Office test: CHARLES RUTENBERG REALTY ORLANDO
- Price per square foot: 192.95
- Annual tax amount: 3305.57
- Date on market: 2025-03-10
Location
- County: Orange
- City / Department: ORLANDO
- MLSAreaMajor: 32812 - Orlando/Conway / Belle Isle
- Zip / Postal Code: 32812
- Latitude: 28.519126
- Longitude: -81.313288
- Directions: Curry ford to left on Dixie Belle to first left into Mirada and right to gate. Once inside gate area, make first left and go to end of street and make left to Building 2019 unit 0.

