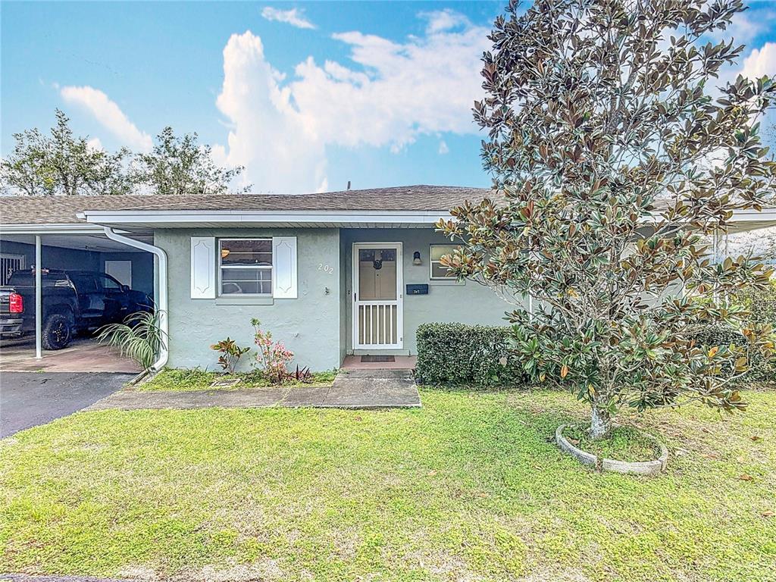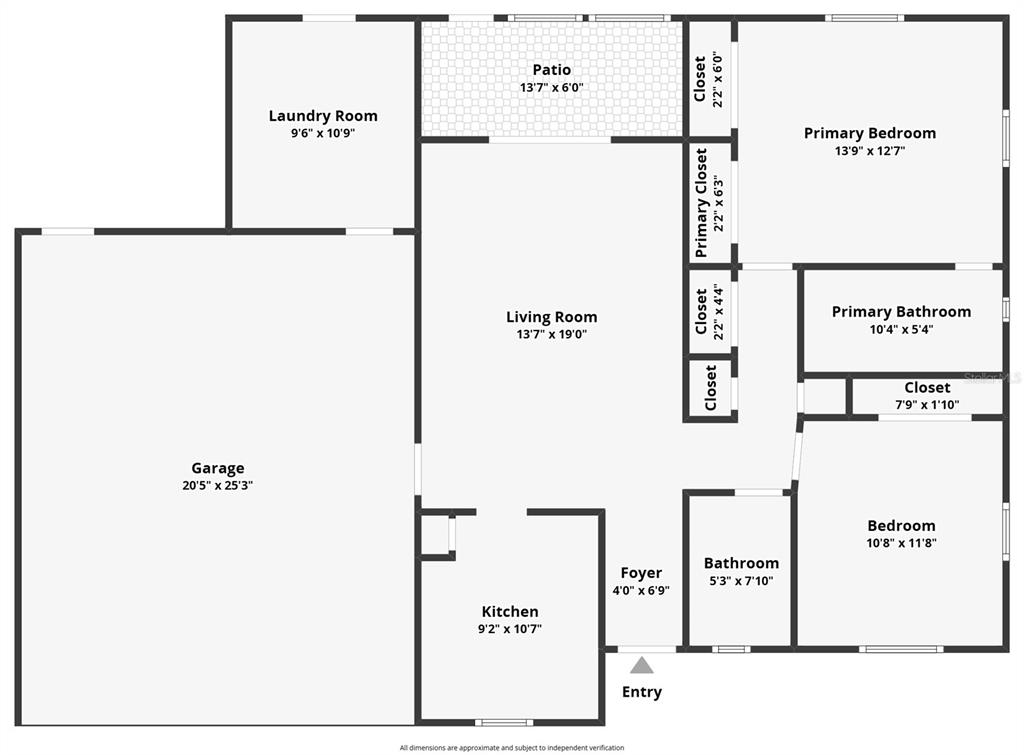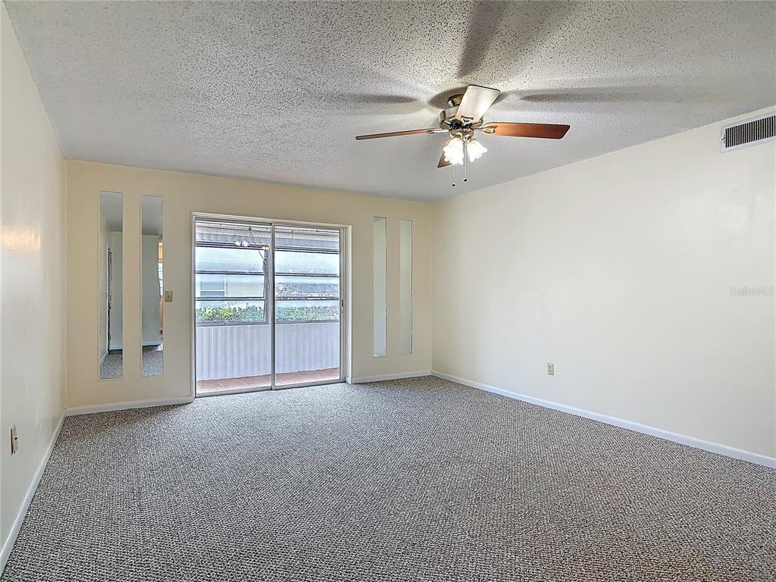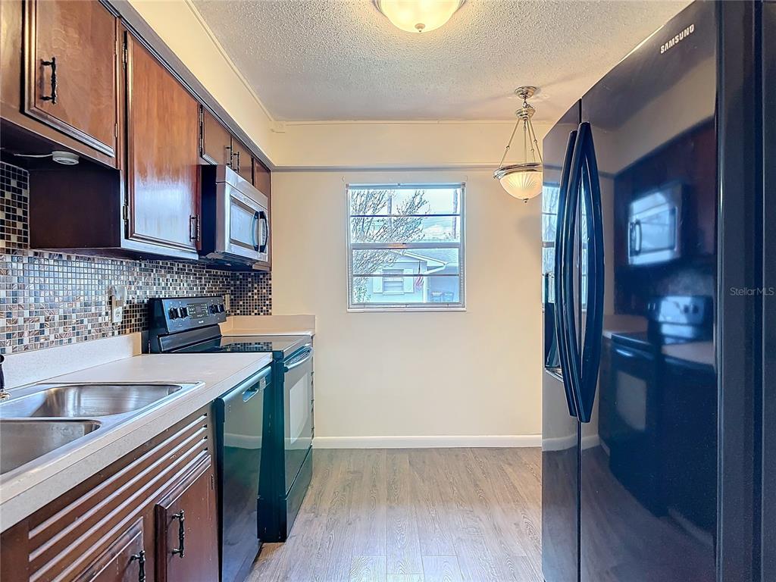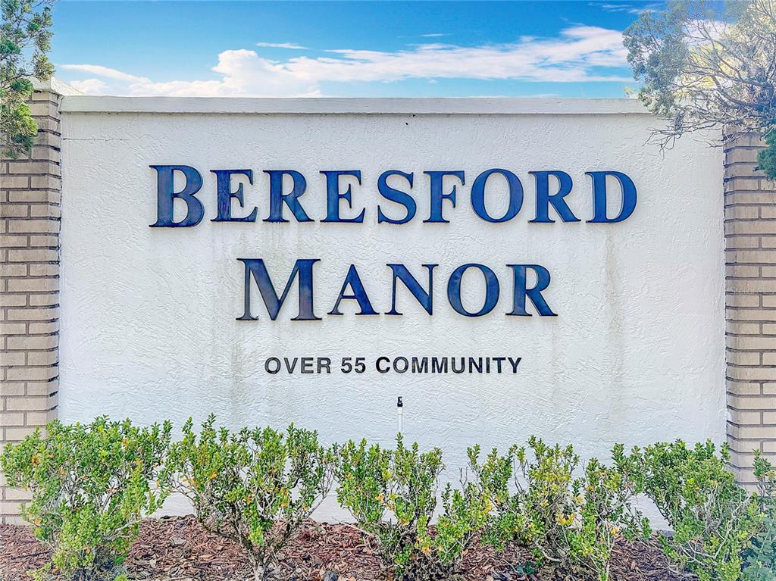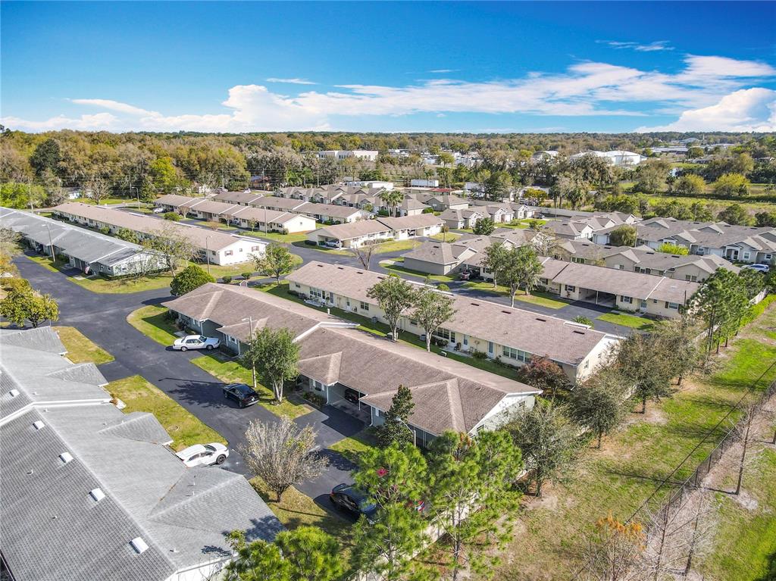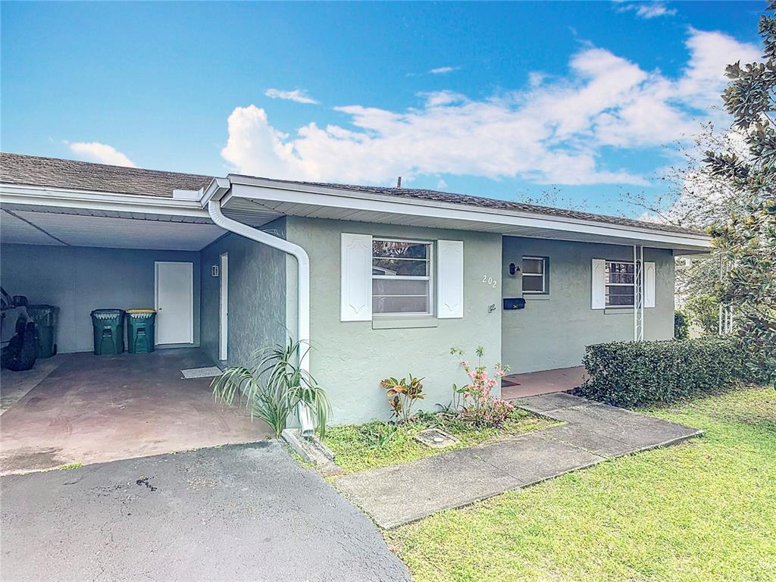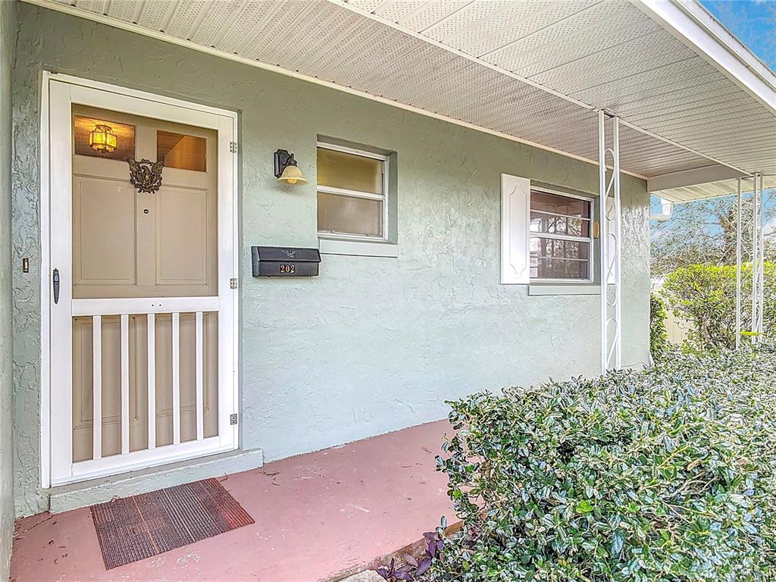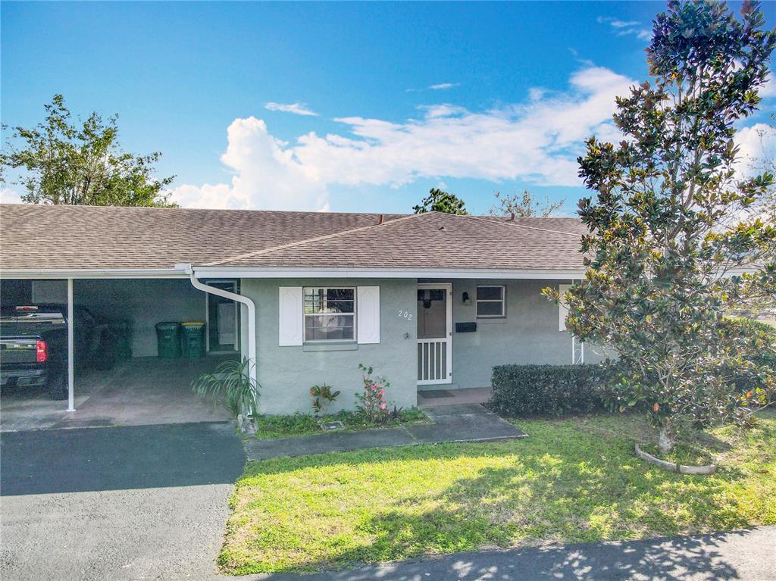202 OAKLEIGH DRIVE UNIT 90, DELAND, FL, US, 32724
202 OAKLEIGH DRIVE UNIT 90, DELAND, FL, US, 32724- 2 beds
- 2 baths
- 1267 sq ft
Basics
- MLS ID: V4941304
- Status: Active
- MLS Status: Active
- Date added: Added 2 months ago
- Price: $173,900
Description
-
Description:
UNIQUE TO THIS AFFORDABLE POPULAR 55+ COMMUNITY IN DELAND IS A CARPORT AND A LARGE LAUNDRY/STORAGE ROOM! Come check out this wonderful 2 bedroom, 2 bath condo in Beresford Manor located across the street from Sanborn Activities Event Center, Tennis plus Pickleball courts and a beautiful City of DeLand park. This corner unit just received a makeover with all fresh paint, new carpet, newer appliances, plus a BRAND NEW HVAC and ELECTRICAL PANEL April 2025! You can enter directly from your carport which is a big plus when our liquid sunshine makes an appearance. A spacious living area can accommodate a dining area or if you choose you can fit a casual dining set in the kitchen. The bedrooms are a great size and the primary bedroom has an en-suite bathroom. Two great areas are available to relax. The open covered front porch facing north or the enclosed Florida room/lanai facing south. Need groceries, coffee, pizza, a nail salon, gas? Theyâre all within a short distance. Reasonable HOA fees take care of all your outside maintenance including the grounds, exterior plus more!! Whether youâre a full time or seasonal resident you'll know your neighbors as there is a no lease policy plus you can have pets. Call your favorite agent or myself for a tour today!!
Show all description
Interior
- Bedrooms: 2
- Bathrooms: 2
- Half Bathrooms: 0
- Rooms Total: 7
- Heating: Central
- Cooling: Central Air
- Appliances: Dryer, Electric Water Heater, Microwave, Range, Refrigerator, Washer
- Flooring: Carpet
- Area: 1267 sq ft
- Interior Features: Ceiling Fan(s), Eating Space In Kitchen
- Has Fireplace: false
- Pets Allowed: Cats OK, Dogs OK, Size Limit, Yes
Exterior & Property Details
- Has Garage: false
- Carport Spaces: 1
- Patio & porch: Enclosed
- Exterior Features: Lighting, Private Mailbox
- Has Pool: false
- Has Private Pool: false
- Has Waterfront: false
- Lot Size (Acres): 0.04 acres
- Lot Size (SqFt): 1691
- Zoning: 04
- Flood Zone Code: X
Construction
- Property Type: Residential
- Home Type: Condominium
- Year built: 1972
- Foundation: Slab
- Exterior Construction: Block
- Roof: Shingle
- New Construction: false
- Direction House Faces: North
Utilities & Green Energy
- Utilities: BB/HS Internet Available, Cable Available, Electricity Connected, Public, Sewer Connected, Water Connected
- Water Source: Public
- Sewer: Public Sewer
Community & HOA
- Community: BERESFORD MANOR HOMES UNITS 01 & 02
- Has HOA: true
- HOA name: PMI Property Solutions
- HOA fee: 300
- HOA fee frequency: Monthly
Financial & Listing Details
- List Office test: CHARLES RUTENBERG REALTY ORLANDO
- Price per square foot: 176.55
- Annual tax amount: 2446.44
- Date on market: 2025-03-05
Location
- County: Volusia
- City / Department: DELAND
- MLSAreaMajor: 32724 - Deland
- Zip / Postal Code: 32724
- Latitude: 29.013154
- Longitude: -81.300824
- Directions: 17/92 S Woodland Blvd east on Beresford Avenue entrance on your right Bent Tree Blvd to right on Oakleigh Drive to last unit on the left. 202 Oakleigh Drive

