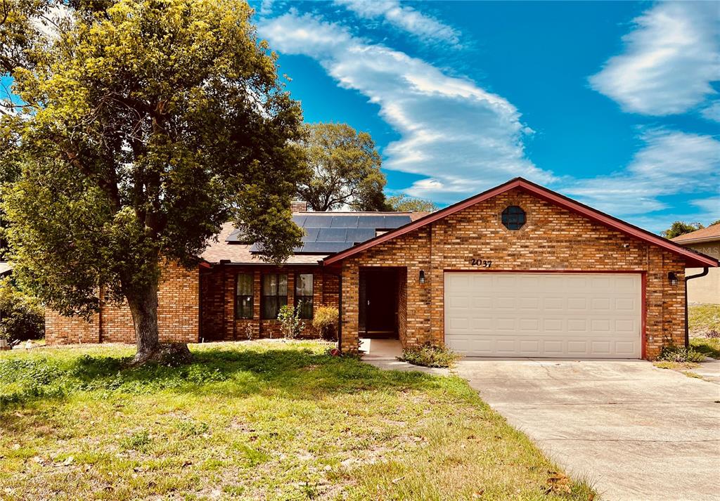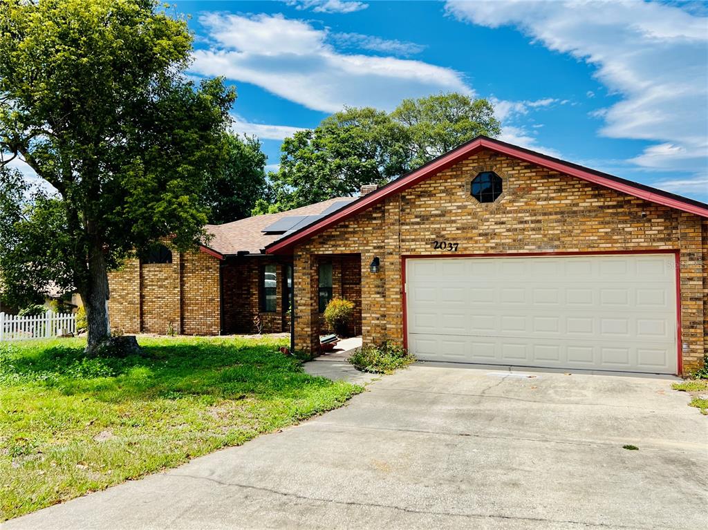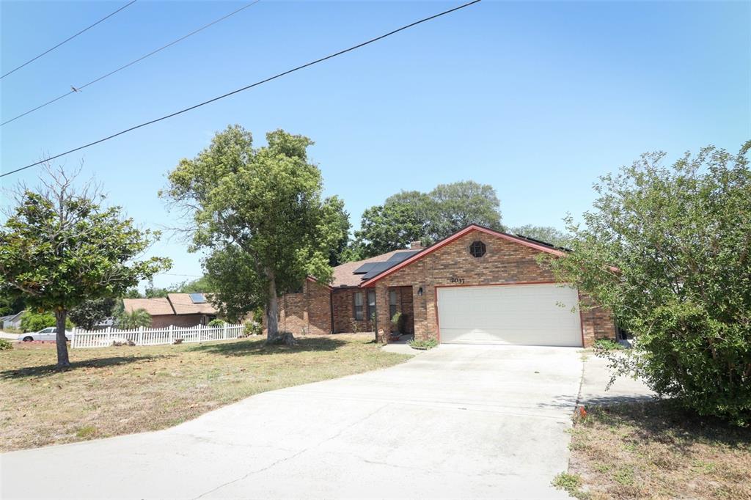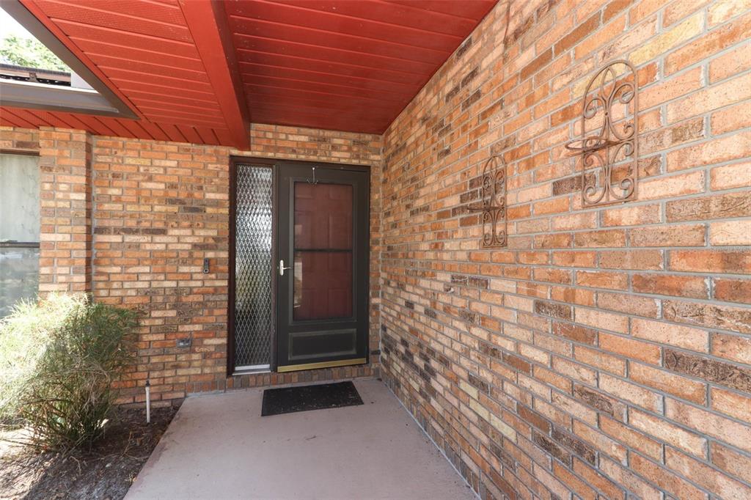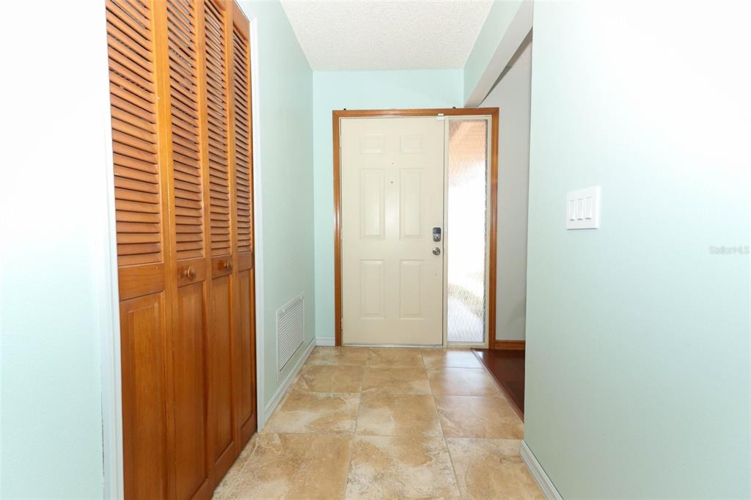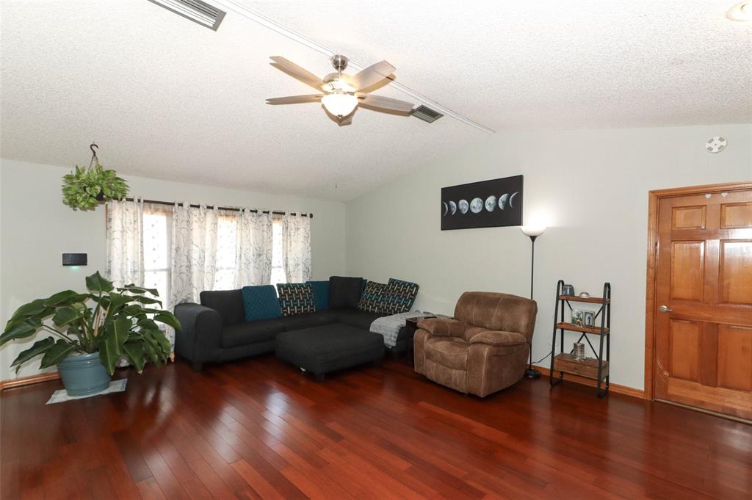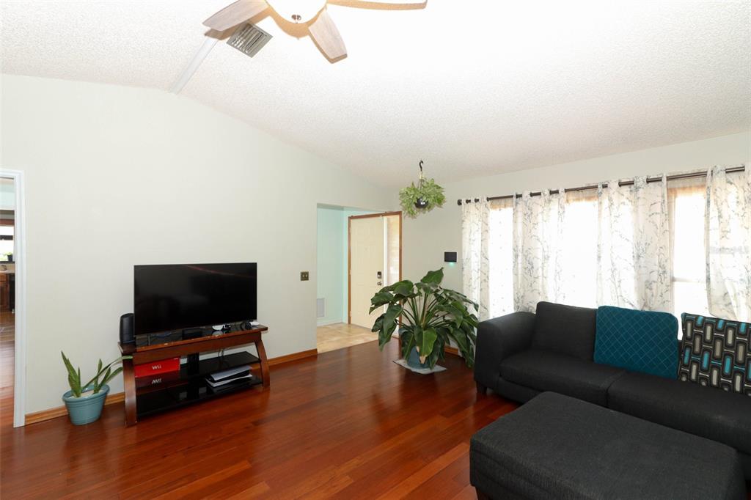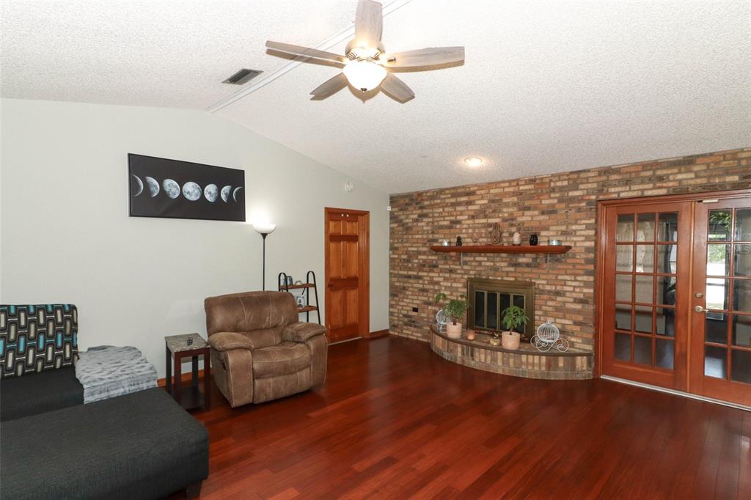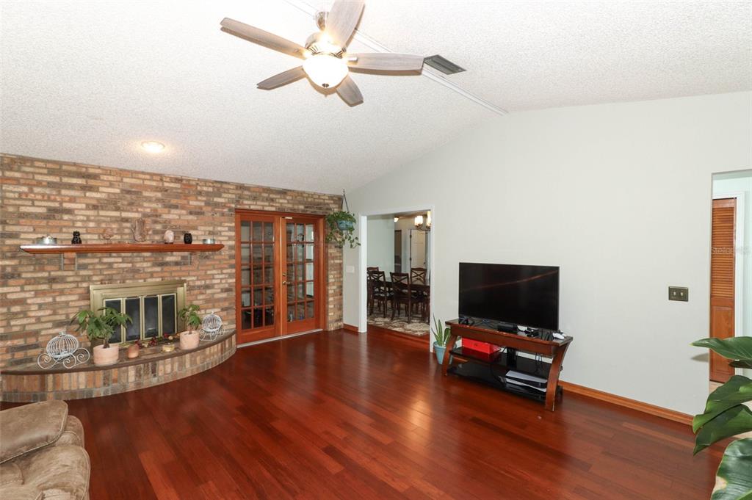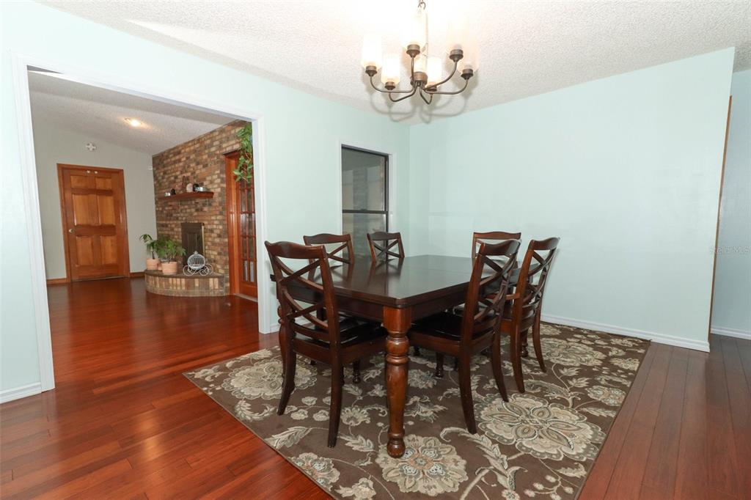2037 APRICOT DR, DELTONA, FL, US, 32725
2037 APRICOT DR, DELTONA, FL, US, 32725- 3 beds
- 2 baths
- 2725 sq ft
Basics
- MLS ID: O6205610
- Status: Active
- MLS Status: Active
- Date added: Added 2 months ago
- Price: $350,000
Description
-
Description:
Donât miss this great home! Now with HUGE PRICE ADJUSTMENT just because seller is motivated! Family room has plenty of space to convert the 4th bedroom or an office there. This home is unique in many ways! This gorgeous open-concept and contemporary solid brick home has 3 spacious bedrooms and 2 full bathrooms. It is located in a quiet and peaceful area in Deltona very close to Amazon and just 3 minutes to I-4. The house is very charming and well kept, the ROOF IS ONLY 6 YEARS OLD, AC is around 7 years as well as the laminate bamboo flooring, and interior paint was done last year. You will appreciate the solid wood kitchen cabinets, doors and trim. You wonât believe how big the laundry room is and the wide space between houses in that neighborhood, something that you rarely see nowadays. NO HOA. House is definitely a unique and perfect place to call it home, it is almost 2200 SQFT with a quarter of an acre lot. Donât miss this opportunity. Call your realtor to make the appointment now. Attention to detail in every room will please the most demanding taste. Schedule an appointment now before is too late. Check all the pictures and the virtual tour. House might be under surveillance camera system.
Show all description
Interior
- Bedrooms: 3
- Bathrooms: 2
- Half Bathrooms: 0
- Rooms Total: 6
- Heating: Central
- Cooling: Central Air
- Electric: Photovoltaics Seller Owned
- Appliances: Dishwasher, Disposal, Electric Water Heater, Microwave, Range, Refrigerator
- Flooring: Bamboo, Carpet, Ceramic Tile, Tile
- Area: 2725 sq ft
- Interior Features: Ceiling Fan(s), Open Floorplan, Primary Bedroom Main Floor, Solid Wood Cabinets, Split Bedroom, Vaulted Ceiling(s), Walk-In Closet(s), Window Treatments
- Has Fireplace: true
- Furnished: Unfurnished
Exterior & Property Details
- Parking Features: Garage Door Opener
- Has Garage: true
- Garage Spaces: 2
- Exterior Features: French Doors
- Has Pool: false
- Has Private Pool: false
- Has Waterfront: false
- Lot Size (Acres): 0.25 acres
- Lot Size (SqFt): 11125
- Zoning: R-1
- Flood Zone Code: X
Construction
- Property Type: Residential
- Home Type: Single Family Residence
- Year built: 1986
- Foundation: Slab
- Exterior Construction: Brick
- Roof: Shingle
- Property Condition: Completed
- New Construction: false
- Direction House Faces: South
Utilities & Green Energy
- Utilities: Cable Available, Electricity Available, Electricity Connected, Phone Available, Solar
- Water Source: Public
- Sewer: Septic Tank
Community & HOA
- Community: DELTONA LAKES UNIT 04
- Security: Smoke Detector(s)
- Has HOA: false
Financial & Listing Details
- List Office test: CHARLES RUTENBERG REALTY ORLANDO
- Price per square foot: 161.96
- Annual tax amount: 3884
- Date on market: 2024-05-15
Location
- County: Volusia
- City / Department: DELTONA
- MLSAreaMajor: 32725 - Deltona / Enterprise
- Zip / Postal Code: 32725
- Latitude: 28.920165
- Longitude: -81.263954
- Directions: From I-4 towards East, exit in Deltona, exit 111 A onto Saxon Blvd,, then left on west FInland Dr. Right on Sullivan St, Left on Apricot Dr. House will be on your right.

