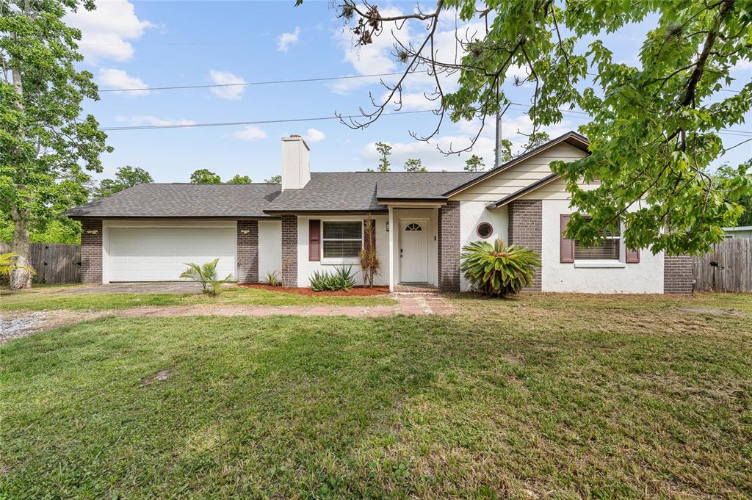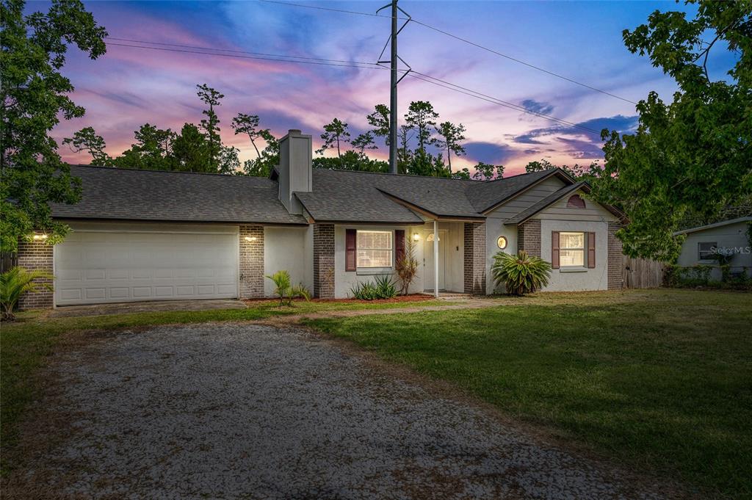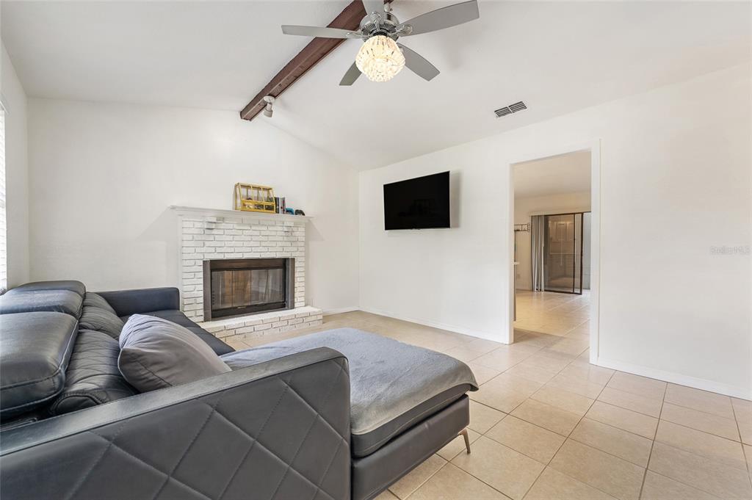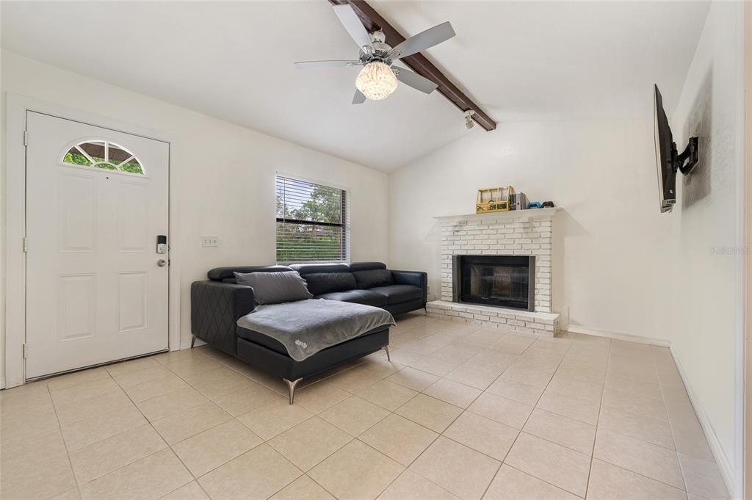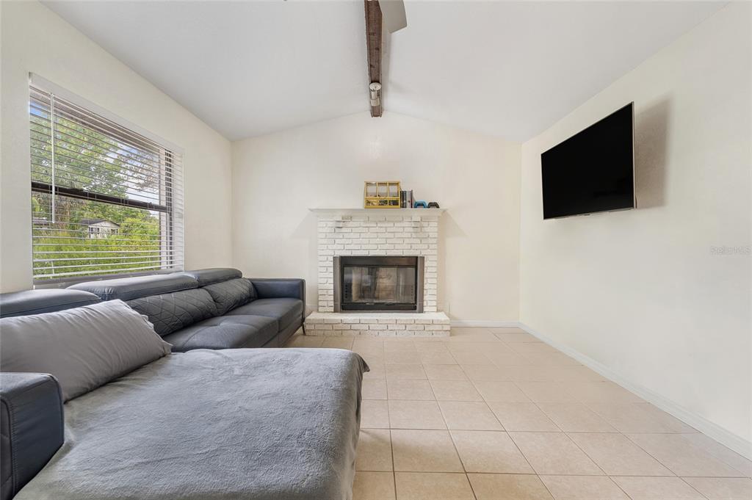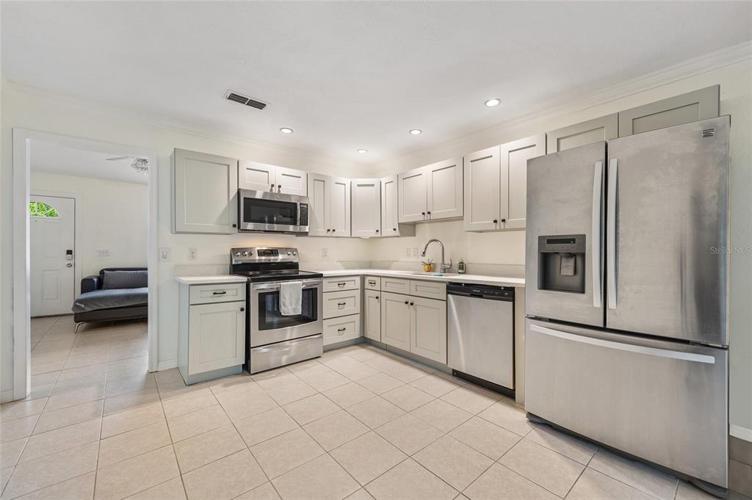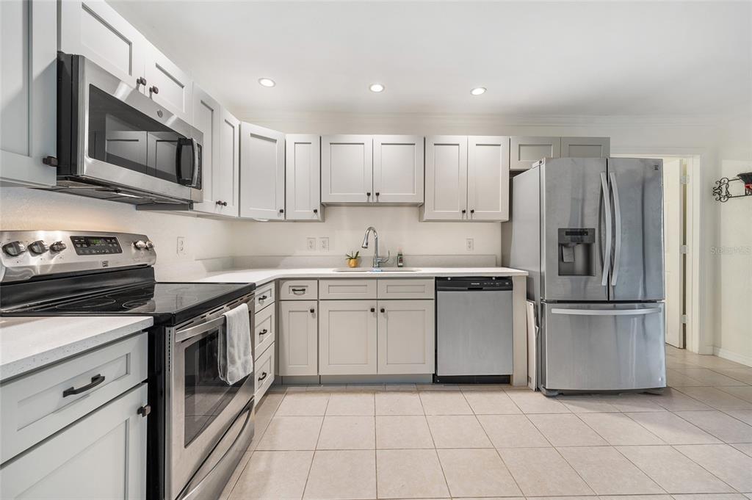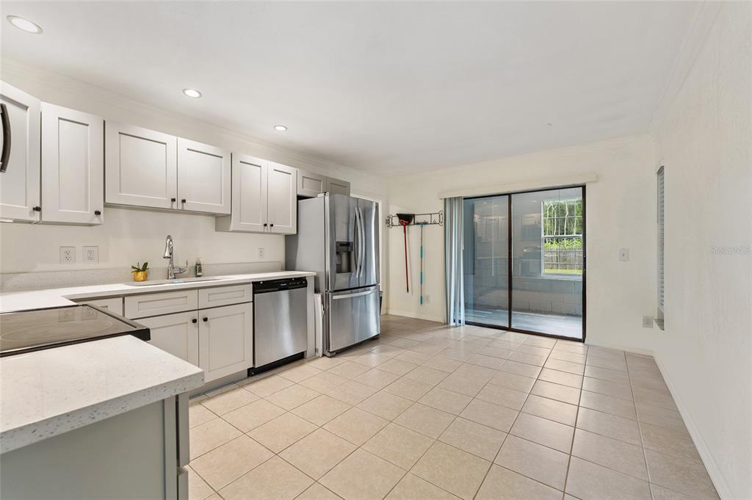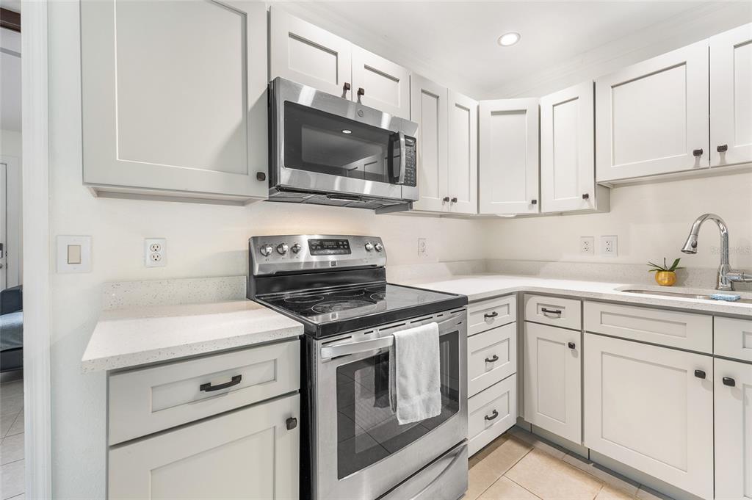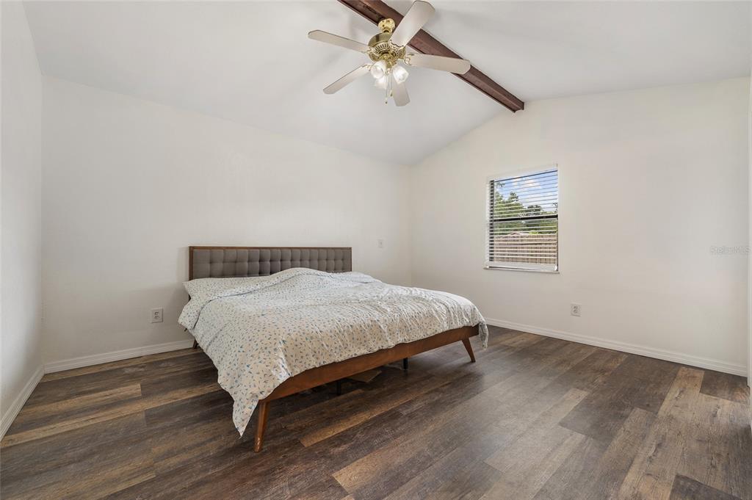2040 E TRIANGLE DRIVE, LONGWOOD, FL, US, 32779
2040 E TRIANGLE DRIVE, LONGWOOD, FL, US, 32779- 3 beds
- 2 baths
- 2053 sq ft
Basics
- MLS ID: O6309418
- Status: Active
- MLS Status: Active
- Date added: Added 3 months ago
- Price: $350,000
Description
-
Description:
**NEW PRICE REDUCTION!** Now priced below market value. Charming, Updated 3-Bedroom Home Near Lake Brantley!
Show all description
Donât miss this beautifully maintained and affordable 3-bedroom, 2-bathroom gem, perfectly located just minutes from the highly desirable Lake Brantley! With a 3-year-old roof, granite countertops, and updated flooring throughout, this home blends modern upgrades with cozy comfort.
Step inside to discover completely renovated bathrooms featuring stylish new fixtures and finishes. The inviting living room includes a wood-burning fireplace with a newer chimney â perfect for relaxing on cool evenings.
The converted back porch adds a flexible bonus roomâideal as a home office, playroom, or gym. Enjoy peace and privacy in the fully fenced backyard, complete with a spacious deck and no rear neighbors, thanks to the serene conservation area behind the home.
You'll love the convenience of stainless steel appliances, plus the included washer and dryer. And with Lake Brantley access available through the optional HOA, weekend water activities are built-in.
All of this, just minutes from top-rated schools, popular shopping, dining, and major commuter routesâthis home has it all! Schedule your showing today!
Interior
- Bedrooms: 3
- Bathrooms: 2
- Half Bathrooms: 0
- Rooms Total: 5
- Heating: Electric
- Cooling: Central Air
- Appliances: Built-In Oven, Dishwasher, Disposal, Electric Water Heater, Microwave, Range, Refrigerator
- Flooring: Laminate, Tile
- Area: 2053 sq ft
- Interior Features: PrimaryBedroom Upstairs, Skylight(s)
- Has Fireplace: true
- Pets Allowed: Yes
Exterior & Property Details
- Parking Features: Garage Door Opener, Guest
- Has Garage: true
- Garage Spaces: 2
- Patio & porch: Rear Porch
- Exterior Features: Lighting
- Has Pool: false
- Has Private Pool: false
- Has Waterfront: false
- Body of water: LAKE BRANTLEY
- Lot Size (Acres): 0.28 acres
- Lot Size (SqFt): 12138
- Lot Features: Near Public Transit
- Zoning: R-1
- Flood Zone Code: AE
Construction
- Property Type: Residential
- Home Type: Single Family Residence
- Year built: 1985
- Foundation: Slab
- Exterior Construction: Block, Brick, Stucco
- New Construction: false
- Direction House Faces: East
Utilities & Green Energy
- Utilities: Cable Connected, Electricity Connected, Public, Water Connected
- Water Source: Public
- Sewer: Septic Tank
Community & HOA
- Community: LAKE BRANTLEY ISLES 2ND ADD
- Has HOA: true
- HOA name: Civic Association of West Lake Brantley
Nearby School
- Elementary School: Wekiva Elementary
- High School: Lake Brantley High
- Middle Or Junior School: Teague Middle
Financial & Listing Details
- List Office test: CHARLES RUTENBERG REALTY ORLANDO
- Price per square foot: 272.8
- Annual tax amount: 3449
- Date on market: 2025-05-29
Location
- County: Seminole
- City / Department: LONGWOOD
- MLSAreaMajor: 32779 - Longwood/Wekiva Springs
- Zip / Postal Code: 32779
- Latitude: 28.691888
- Longitude: -81.433865
- Directions: Eastbound on Sand Lake Rd, turn left on W Lake Brantley Road. Take W Lake Brantley Road until you reach the fork in the road. Keep left on the fork onto E Triangle Dr. The house is on the left.

