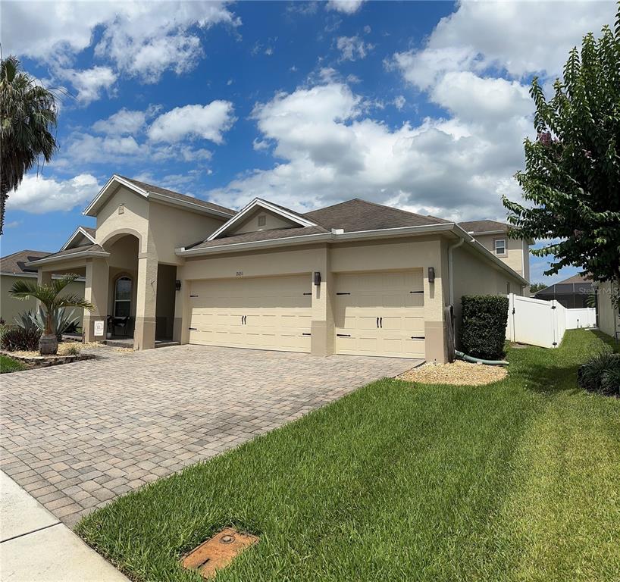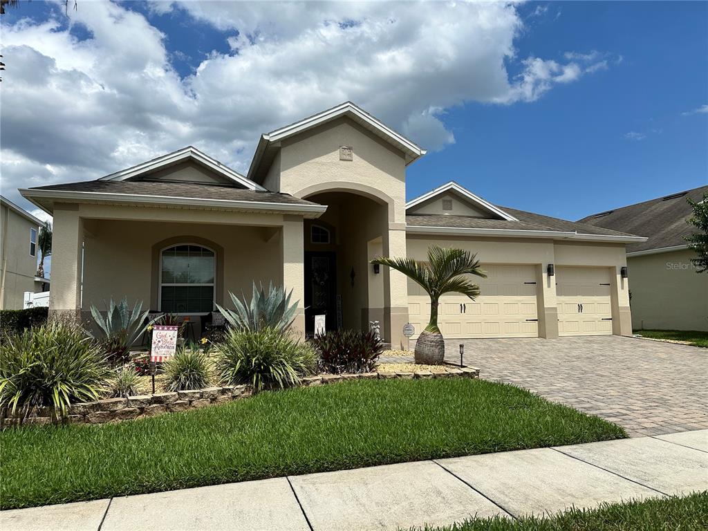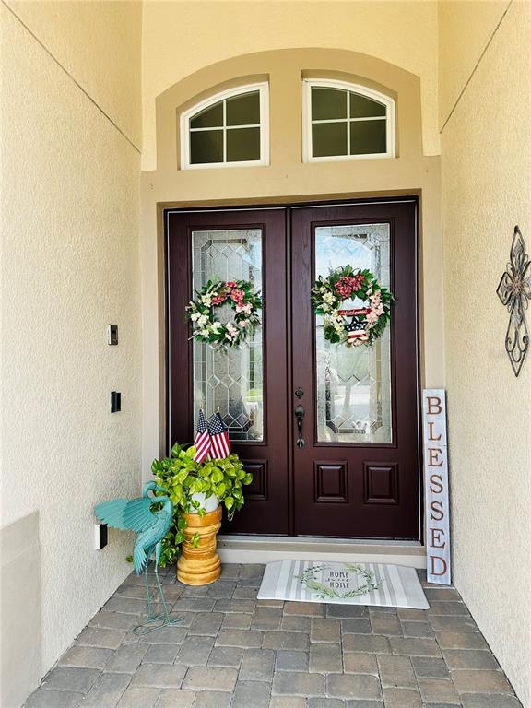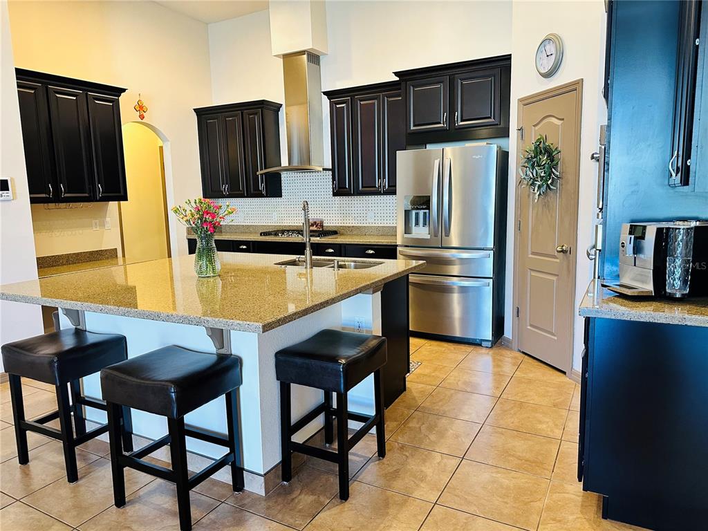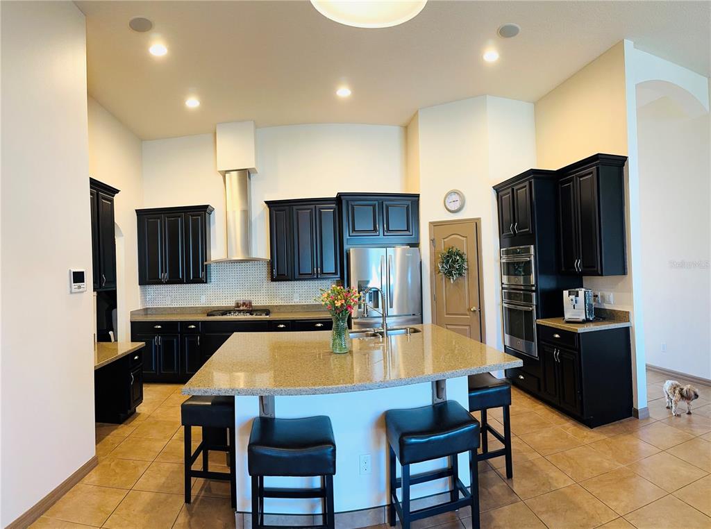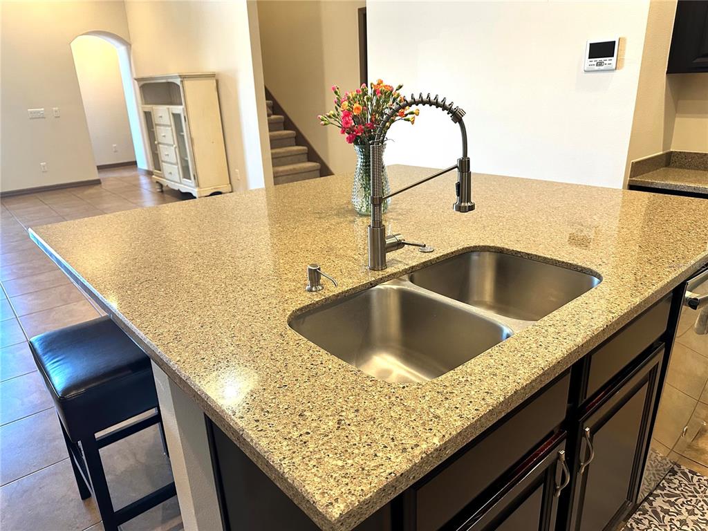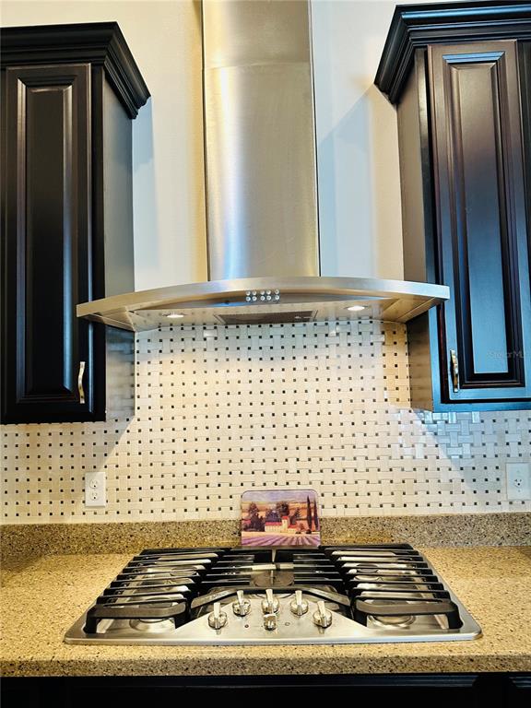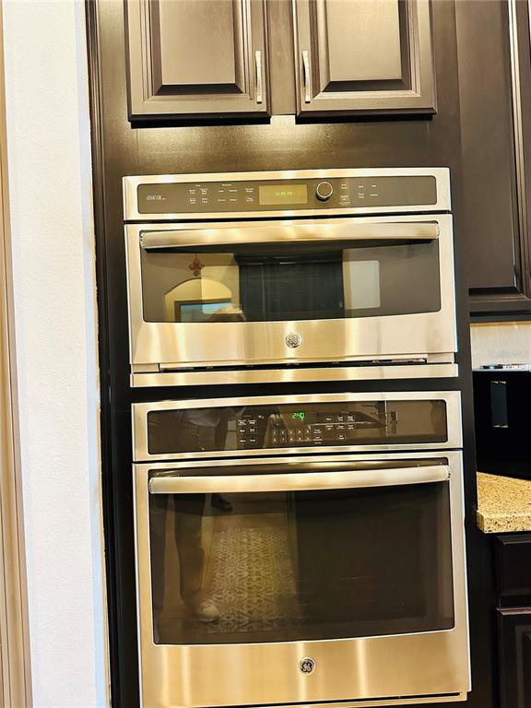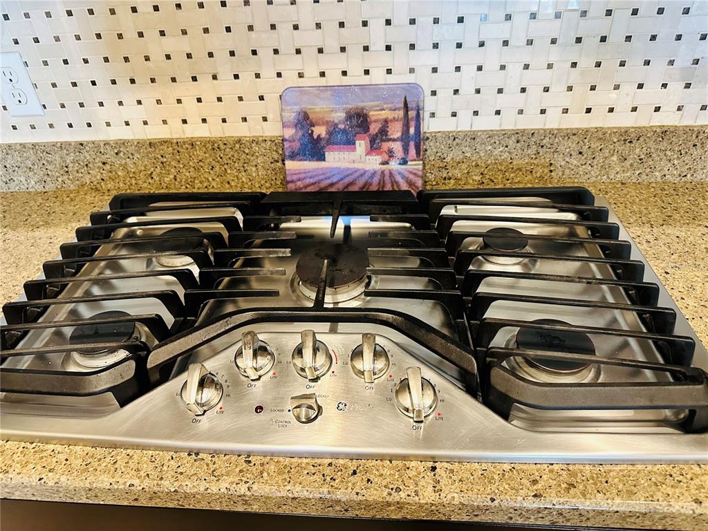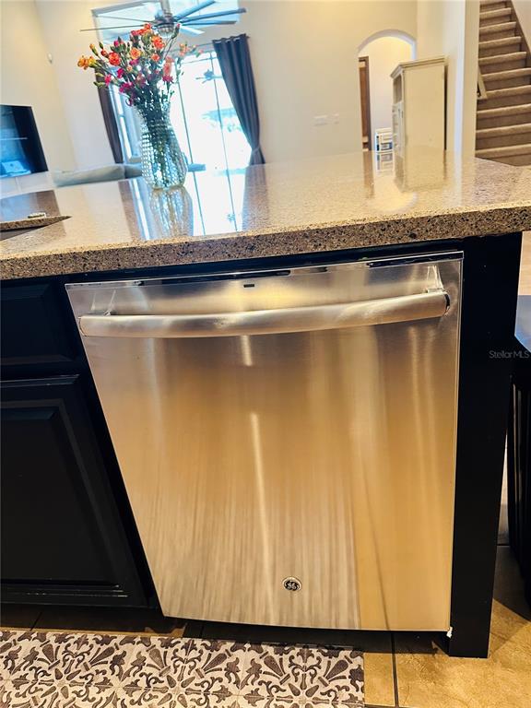2051 SANDY GARDEN LANE, WINTER GARDEN, FL, US, 34787
2051 SANDY GARDEN LANE, WINTER GARDEN, FL, US, 34787- 4 beds
- 4 baths
- 3880 sq ft
Basics
- MLS ID: O6316137
- Status: Active
- MLS Status: Active
- Date added: Added 1 week ago
- Price: $669,000
Description
-
Description:
Wow! This is a rare find! Fantastic 4-bedroom 4 full bath plus upstairs bonus room, easily converted to a 5th bedroom as it already has full bath, plus separate office built by Taylor Morrison, in beautiful upscale gated community . This home welcomes you with huge double door glass entry and large covered front patio and additional large, screened back patio and sits on a nice 65 ft lot and features a 3-car garage, new exterior paint and light fixtures. Almost all rooms have fresh paint. Owner installed a water filter system for high quality water throughout! The beautiful gas cooking kitchen is a chefs delight with gas cook top and exhaust fan, huge countertop with room for large bar chairs. Beautiful spacious stone counters and modern backsplash. The nicely design screened back patio has a cooking station with cabinets and stone counters and custom tile installed throughout. Fully fenced backyard has a nicely designed seating area and has plenty space for your own private pool. This community is just wonderful for families , and offers a new playground with plenty new structures to climb and adjacent dog run and grill stations. Only 1 mile to grocery store and Restaurants and 0.5 mile to school and Childcare Academy. Both major Hospitals are 8 minutes from home. This community is only 20 minutes to Disney and about minutes to the airport.
Show all description
Interior
- Bedrooms: 4
- Bathrooms: 4
- Half Bathrooms: 0
- Rooms Total: 9
- Heating: Central, Natural Gas
- Cooling: Central Air, Zoned
- Appliances: Cooktop, Dishwasher, Disposal, Dryer, Electric Water Heater, Exhaust Fan, Gas Water Heater, Range Hood, Refrigerator, Washer, Water Filtration System
- Flooring: Carpet, Tile
- Area: 3880 sq ft
- Interior Features: Cathedral Ceiling(s), Ceiling Fan(s), Eating Space In Kitchen, High Ceilings, Kitchen/Family Room Combo, Primary Bedroom Main Floor, Solid Surface Counters, Stone Counters, Tray Ceiling(s), Vaulted Ceiling(s), Walk-In Closet(s)
- Has Fireplace: false
- Pets Allowed: Breed Restrictions
Exterior & Property Details
- Has Garage: true
- Garage Spaces: 3
- Patio & porch: Covered, Front Porch, Patio, Porch, Rear Porch, Screened
- Exterior Features: Irrigation System, Outdoor Grill, Rain Gutters
- Has Pool: false
- Has Private Pool: false
- Has Waterfront: false
- Lot Size (Acres): 0.18 acres
- Lot Size (SqFt): 8007
- Zoning: PUD
- Flood Zone Code: X
Construction
- Property Type: Residential
- Home Type: Single Family Residence
- Year built: 2014
- Foundation: Slab
- Exterior Construction: Block
- New Construction: false
- Direction House Faces: West
Utilities & Green Energy
- Utilities: Cable Available, Electricity Connected, Natural Gas Connected, Phone Available, Public, Sewer Connected, Sprinkler Meter, Sprinkler Recycled, Street Lights, Underground Utilities, Water Connected
- Water Source: Public
- Sewer: Public Sewer
Community & HOA
- Community: RESERVE/CARRIAGE POINTE PH 1
- Security: Gated Community, Security Fencing/Lighting/Alarms, Smoke Detector(s)
- Has HOA: true
- HOA name: Lisa Thomas
- HOA fee: 110
- HOA fee frequency: Monthly
- Amenities included: Gated, Other, Playground, Trail(s)
Financial & Listing Details
- List Office test: CHARLES RUTENBERG REALTY ORLANDO
- Price per square foot: 233.92
- Annual tax amount: 4939.08
- Date on market: 2025-06-18
Location
- County: Orange
- City / Department: WINTER GARDEN
- MLSAreaMajor: 34787 - Winter Garden/Oakland
- Zip / Postal Code: 34787
- Latitude: 28.505126
- Longitude: -81.625434
- Directions: Avalon Rd and Stoneybrook West Parkway turn left on Avalon, continue right curve to Gated Reserve at Carriage pointe entrance. Go straight, home on left.

