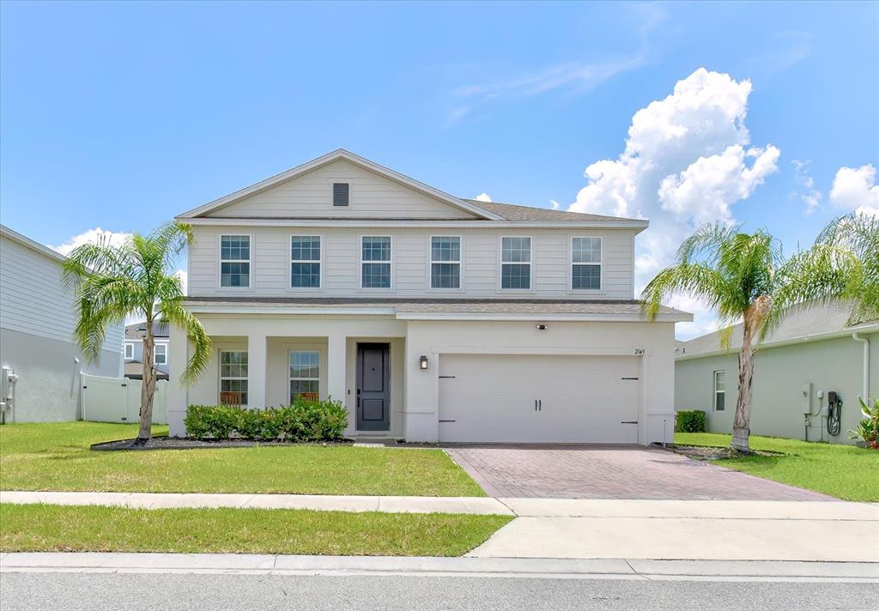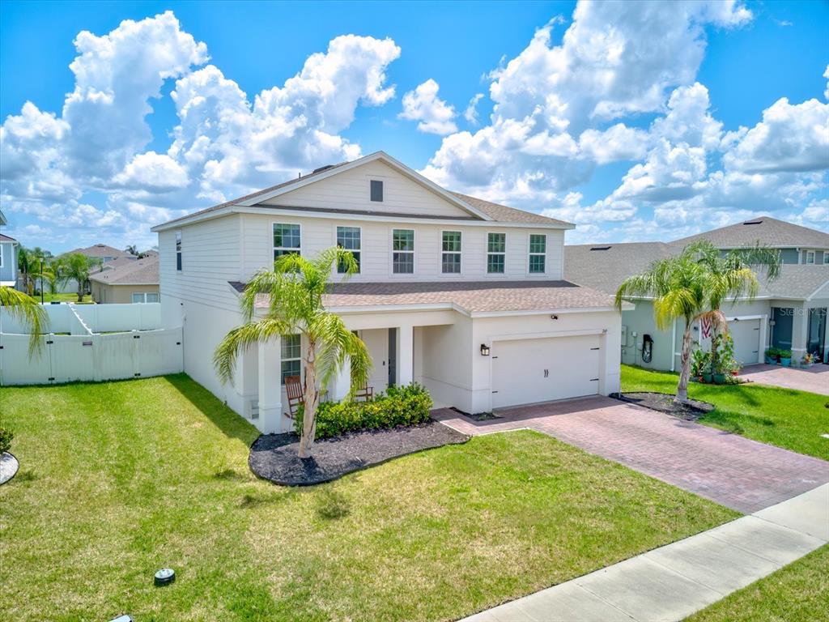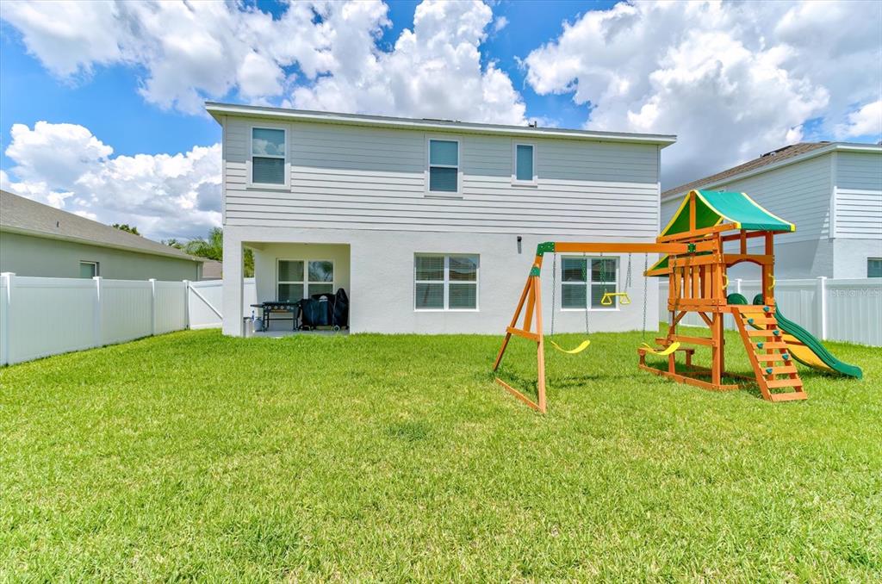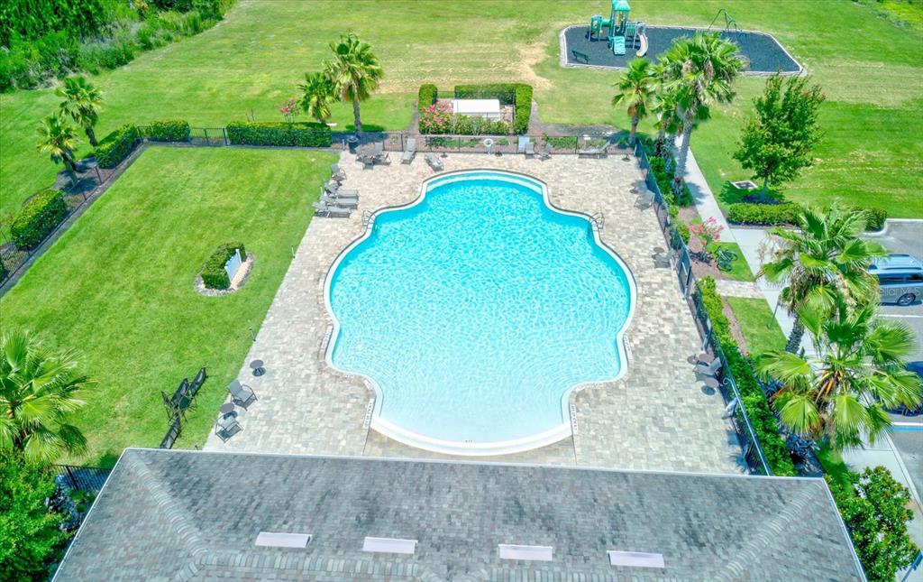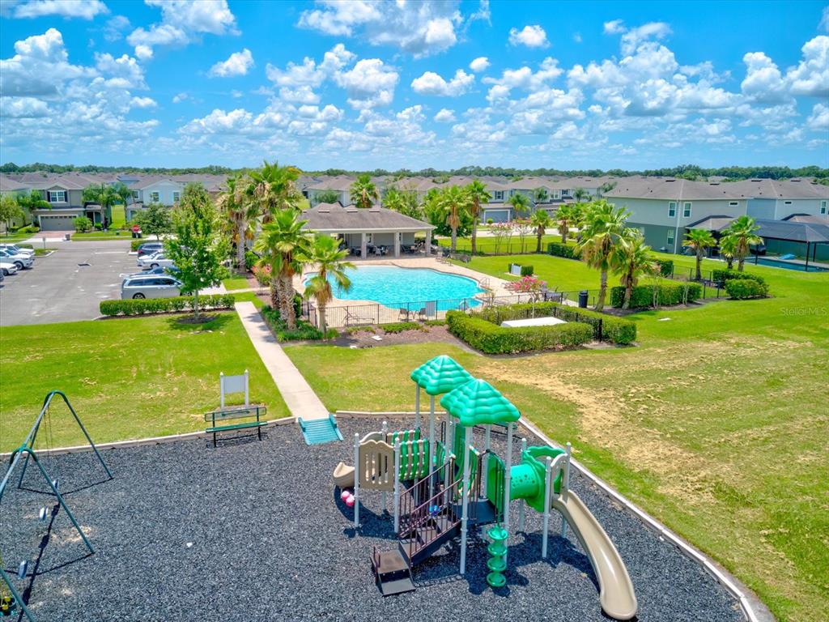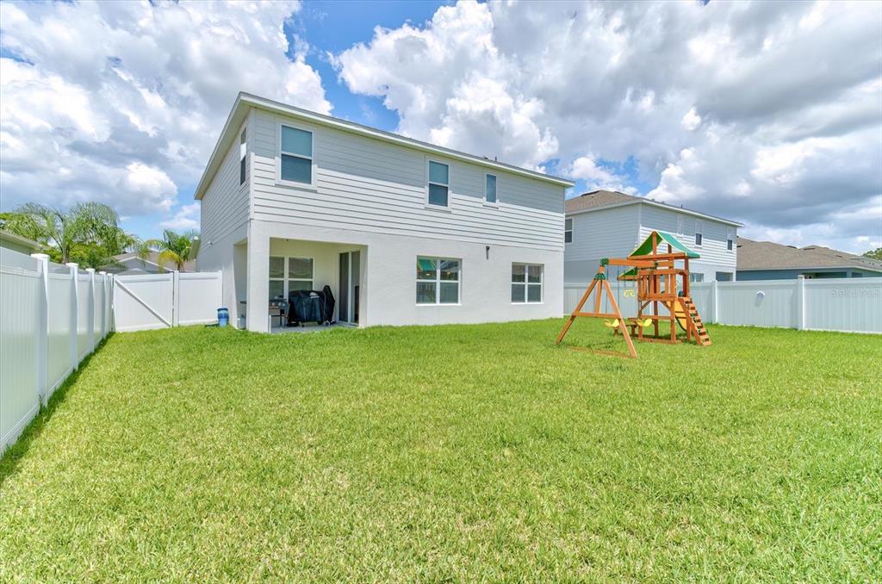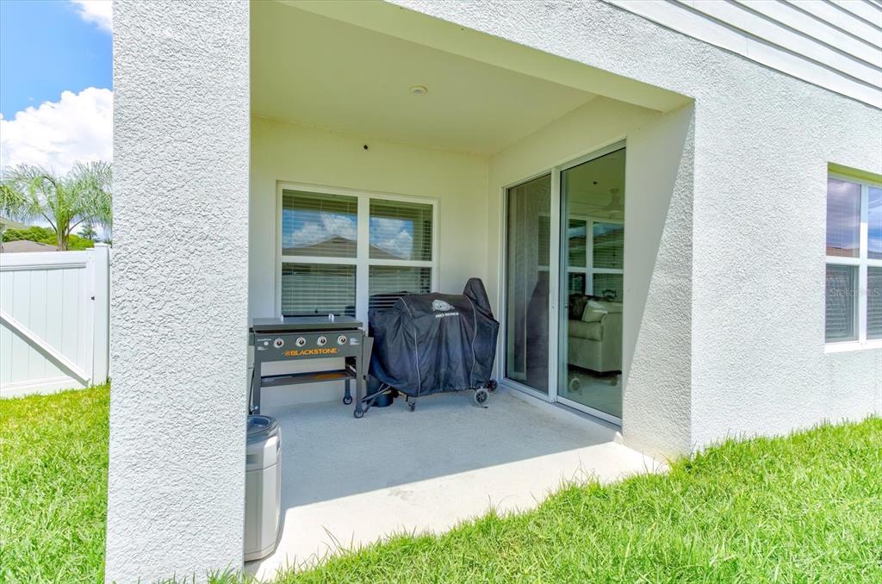2149 TUDOR ROSE DRIVE, SANFORD, FL, US, 32773
2149 TUDOR ROSE DRIVE, SANFORD, FL, US, 32773- 5 beds
- 3 baths
- 3633 sq ft
Basics
- MLS ID: O6318874
- Status: Active
- MLS Status: Active
- Date added: Added 1 week ago
- Price: $627,000
Description
-
Description:
If you are looking for Florida family living at its best you have found your new home! Combining modern design with functional living spaces, this home is an ideal choice for those seeking a move-in-ready residence in a desirable community.
Show all description
This meticulously maintained 5 bedrooms, 3 bath multi-level home has it all. Arrive at the gated community of Kensington Reserve and rest easy that you have added security in your new neighborhood. Enjoy the community beach entry pool and playground with your family, friends and neighbors and then head home to your own private sanctuary. Enter the spacious multi-use room that can be what your family needs. An additional living area, dining room, office, or quiet reading room; itâs up to you. Follow the natural flow into the open concept kitchen, dining and living room offering ample space for family and entertaining. Your kitchen is a Chefâs dream fully equipped with a Samsung Bespoke refrigerator featuring AI Family Hub, a large island, and a walk-in pantry, ideal for both everyday meals and entertaining. Donât miss the downstairs bedroom and bathroom great for guests, an office, workout room or additional family space. Retreat to your second floor and find a spacious loft area perfect for a game room or additional entertainment space. Your primary ensuite is bathed in natural light, featuring a walk-in closet, additional closet space converted into a small office, and a luxurious ensuite bathroom with double vanities, a makeup area, and an oversized shower with a bench. Your primary ensuite is an ownersâ serene retreat offering comfort, convenience, and style. The aptly placed upstairs laundry is located just outside the primary suite, equipped with XL capacity Samsung washer and dryer allowing for easy laundry days. Three additional bedrooms with large closets and a full bathroom complete the second floor, offering ample space for family and guests. A fully fenced backyard with a deluxe swing set provides a private space for outdoor activities and relaxation. Enjoy the outdoor patio area where you can grill, entertain, and enjoy the Florida weather. All this and located with quick access to Sanford-Orlando International airport, major highways, 417, 17-92, beautiful downtown Sanford, Sanford Riverwalk, shopping, dining, entertainment options and just an hour drive to the amusement parks. Your new home awaits!
Interior
- Bedrooms: 5
- Bathrooms: 3
- Half Bathrooms: 0
- Rooms Total: 15
- Heating: Central, Electric, Heat Pump
- Cooling: Central Air
- Appliances: Built-In Oven, Cooktop, Dishwasher, Disposal, Dryer, Electric Water Heater, Exhaust Fan, Microwave, Refrigerator, Washer, Wine Refrigerator
- Flooring: Carpet, Tile
- Area: 3633 sq ft
- Interior Features: Built-in Features, Cathedral Ceiling(s), Ceiling Fan(s), Crown Molding, Eating Space In Kitchen, High Ceilings, Kitchen/Family Room Combo, Open Floorplan, PrimaryBedroom Upstairs, Solid Wood Cabinets, Split Bedroom, Stone Counters, Thermostat, Walk-In Closet(s)
- Has Fireplace: true
- Pets Allowed: Yes
Exterior & Property Details
- Has Garage: true
- Garage Spaces: 2
- Exterior Features: Irrigation System, Sidewalk, Sprinkler Metered
- Has Pool: false
- Has Private Pool: false
- Has Waterfront: false
- Lot Size (Acres): 0.16 acres
- Lot Size (SqFt): 6900
- Zoning: KWB
- Flood Zone Code: X
Construction
- Property Type: Residential
- Home Type: Single Family Residence
- Year built: 2022
- Foundation: Slab
- Exterior Construction: HardiPlank Type
- New Construction: false
- Direction House Faces: South
Utilities & Green Energy
- Utilities: BB/HS Internet Available, Cable Connected, Electricity Connected, Public, Sewer Connected, Sprinkler Meter, Water Connected
- Water Source: Public
- Sewer: Public Sewer
Community & HOA
- Community: KENSINGTON RESERVE PH III
- Has HOA: true
- HOA name: Specialty Management Company of Central Florida
- HOA fee: 300
- HOA fee frequency: Quarterly
- Amenities included: Gated, Playground, Pool
Nearby School
- Elementary School: Pine Crest Elementary
- High School: Seminole High
- Middle Or Junior School: Sanford Middle
Financial & Listing Details
- List Office test: CHARLES RUTENBERG REALTY ORLANDO
- Price per square foot: 208.31
- Annual tax amount: 7231
- Date on market: 2025-06-19
Location
- County: Seminole
- City / Department: SANFORD
- MLSAreaMajor: 32773 - Sanford
- Zip / Postal Code: 32773
- Latitude: 28.751207
- Longitude: -81.245632
- Directions: From 417 north, Take exit 17 to Lake Mary Blvd. Turn right onto Lake Mary Blvd then turn right on to E Lake Mary Blvd. Turn right onto Brisson Ave. Enter Kensington Reserve at gate. Turn right onto Swinstead Drive and the left onto Tudor Rose Drive. House will be on your left.

