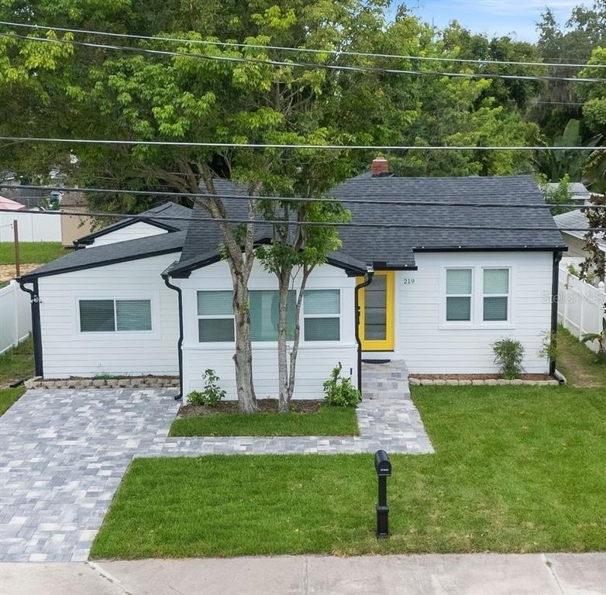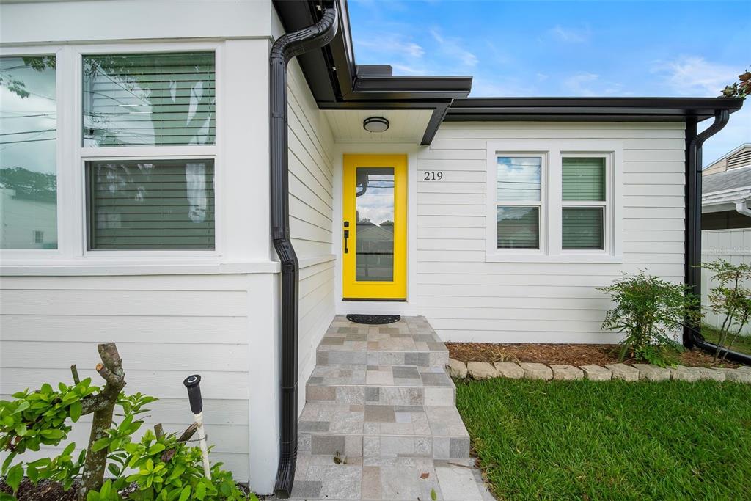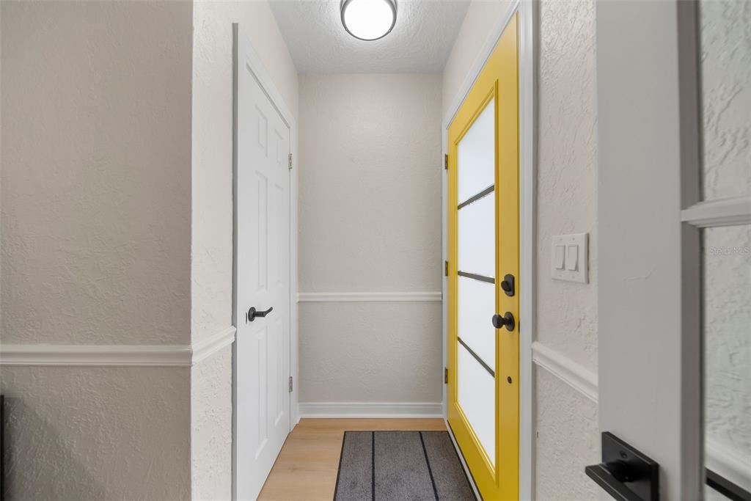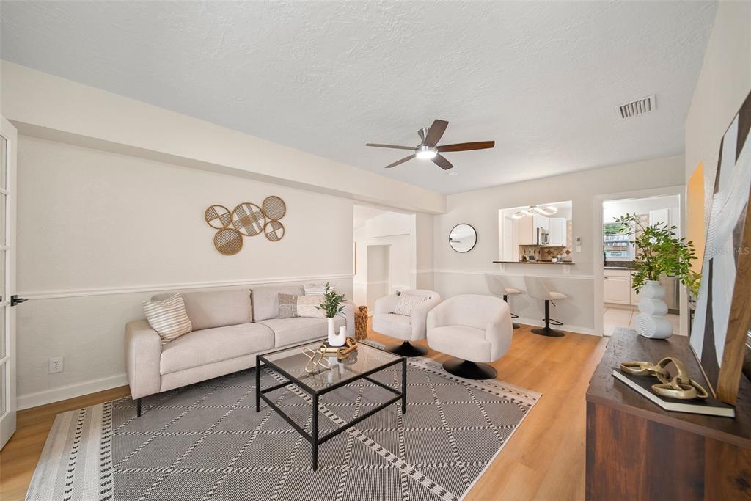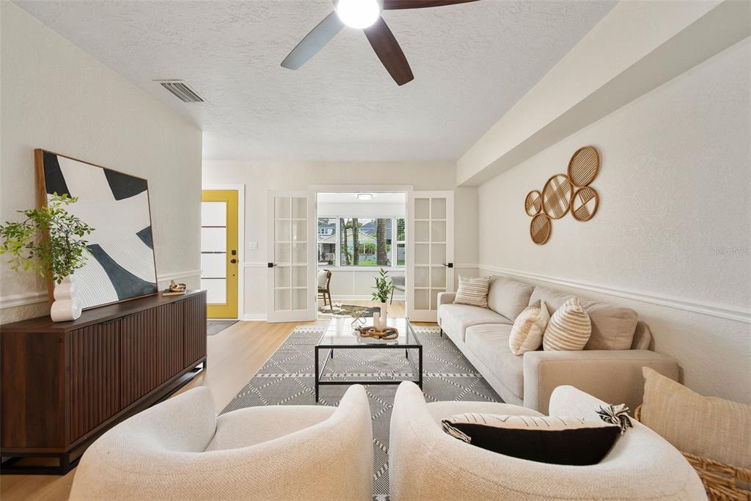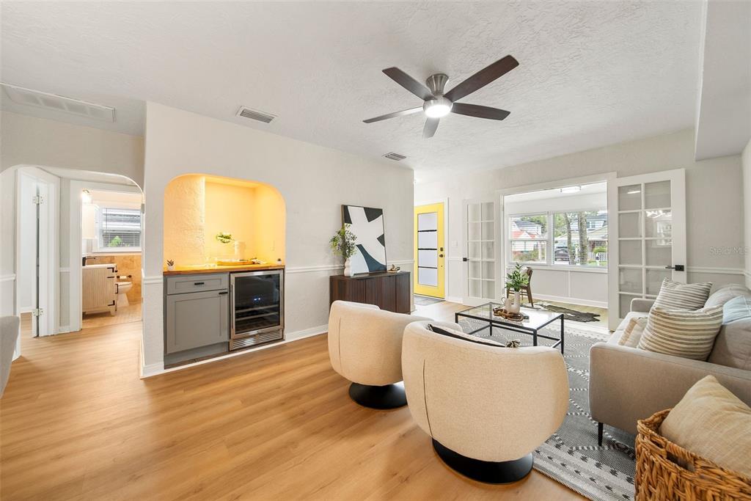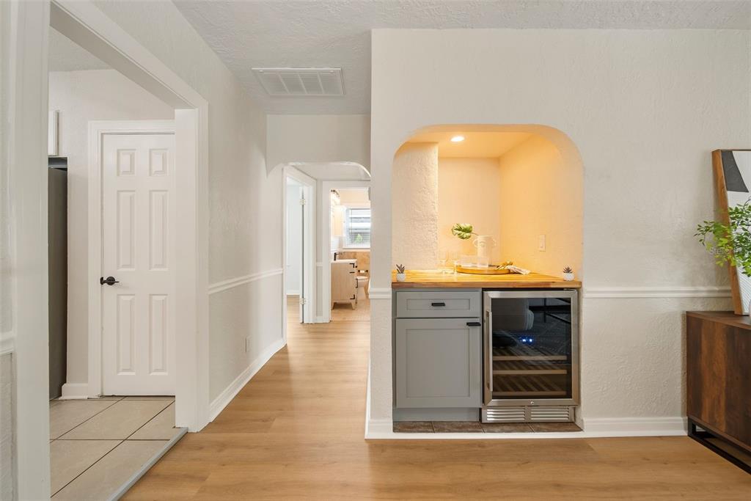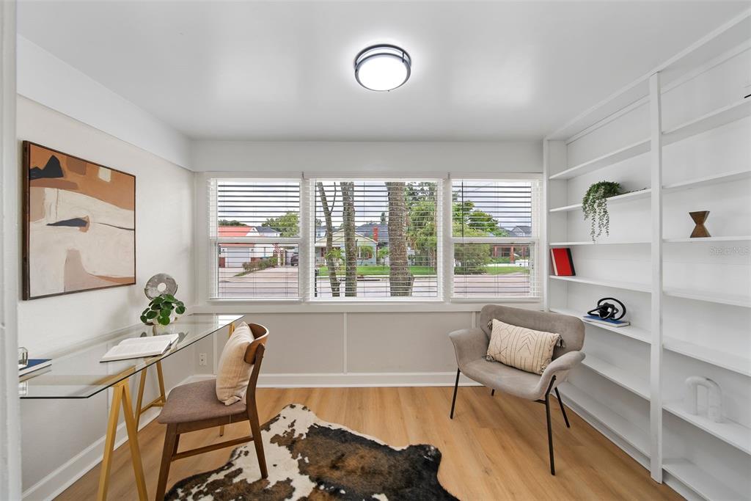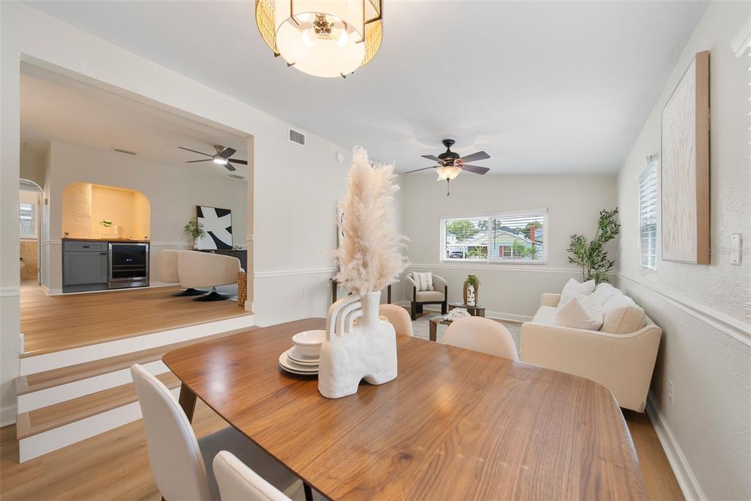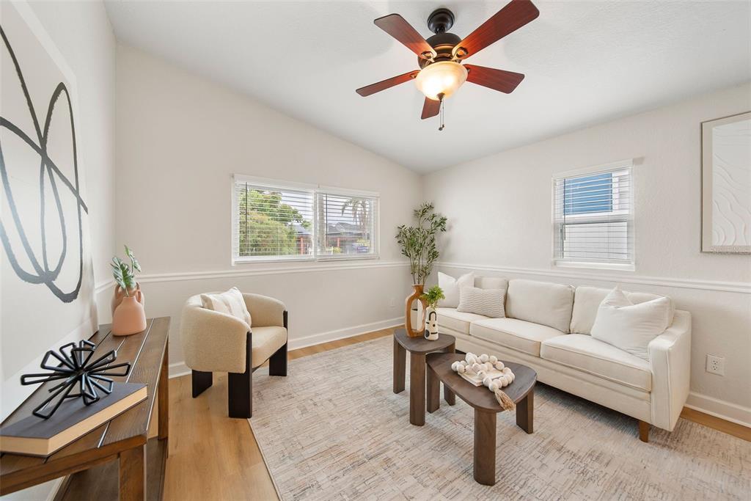219 E GRANT STREET, ORLANDO, FL, US, 32806
219 E GRANT STREET, ORLANDO, FL, US, 32806- 3 beds
- 2 baths
- 1631 sq ft
Basics
- MLS ID: O6340350
- Status: Active
- MLS Status: Active
- Date added: Added 6 days ago
- Price: $530,000
Description
-
Description:
Welcome to your dream home in the heart of Orlandoâs vibrant SoDo district! This meticulously renovated 3-bedroom, 2-bathroom gem, spanning 1,631 sq ft, offers modern elegance at an unbeatable value. Recently appraised at $540,000, this move-in-ready home boasts **all-new windows and doors paired with a brand-new roof**, ensuring energy efficiency and durability for years to come.
Step inside to discover stunning high-end LVP flooring and fresh interior and exterior paint, creating a crisp, contemporary ambiance. The open-concept living area features a chic built-in bar with a beverage fridge, perfect for entertaining. A dedicated office/reading room opens through the french doors seamlessly from the living room. The sleek kitchen has been updated with a high end sink and faucet to compliment the stainless steel appliances. Step down towards the dining room and you will notice the bonus family room to the left which can easily be converted to a 4th bedroom if needed.
Major systems are updated, with electrical and plumbing redone in 2006 and an AC unit installed in 2016, meaning no big-ticket items to worry about in the near future.
Outside, a freshly landscaped front yard with new sod and a stylish paver driveway delivers inviting curb appeal. The backyard features a spacious paver patio and a charming gazebo with café lights, perfect for gatherings. A new washer and dryer add to the homeâs convenience.
Nestled in a sought-after neighborhood with excellent schools, this exceptional home offers the best of Orlando living at an exceptional value. Schedule your showing today and make this SoDo stunner yours!
Show all description
Interior
- Bedrooms: 3
- Bathrooms: 2
- Half Bathrooms: 0
- Rooms Total: 9
- Heating: Central
- Cooling: Central Air
- Appliances: Bar Fridge, Dishwasher, Dryer, Electric Water Heater, Freezer, Ice Maker, Microwave, Range, Refrigerator, Washer
- Flooring: Ceramic Tile, Luxury Vinyl
- Area: 1631 sq ft
- Interior Features: Ceiling Fan(s), Dry Bar, Open Floorplan, Primary Bedroom Main Floor, Solid Wood Cabinets, Stone Counters, Thermostat, Walk-In Closet(s), Window Treatments
- Has Fireplace: false
Exterior & Property Details
- Has Garage: false
- Patio & porch: Patio
- Exterior Features: Irrigation System, Rain Gutters, Sidewalk, Storage
- Has Pool: false
- Has Private Pool: false
- Has Waterfront: false
- Lot Size (Acres): 0.17 acres
- Lot Size (SqFt): 7214
- Zoning: R-2A/T
- Flood Zone Code: X
Construction
- Property Type: Residential
- Home Type: Single Family Residence
- Year built: 1941
- Foundation: Crawlspace
- Exterior Construction: HardiPlank Type, Wood Frame
- New Construction: false
- Direction House Faces: South
Utilities & Green Energy
- Utilities: Cable Available, Electricity Available, Other
- Water Source: Public
- Sewer: Public Sewer
Community & HOA
- Community: PENNSYLVANIA HEIGHTS
- Security: Smoke Detector(s)
- Has HOA: false
Nearby School
- Elementary School: Blankner Elem
- High School: Boone High
- Middle Or Junior School: Blankner School (K-8)
Financial & Listing Details
- List Office test: CHARLES RUTENBERG REALTY ORLANDO
- Price per square foot: 324.95
- Annual tax amount: 1741.42
- Date on market: 2025-09-03
Location
- County: Orange
- City / Department: ORLANDO
- MLSAreaMajor: 32806 - Orlando/Delaney Park/Crystal Lake
- Zip / Postal Code: 32806
- Latitude: 28.516857
- Longitude: -81.373601
- Directions: Exit I-4 via the Michigan Street exit. At the end of the exit ramp, turn onto Michigan Street. Take a left onto South Orange Avenue. Continue on Orange Avenue. Turn right onto East Grant Street. The destination (219?E?Grant?St) will be just aheadâon the left.

