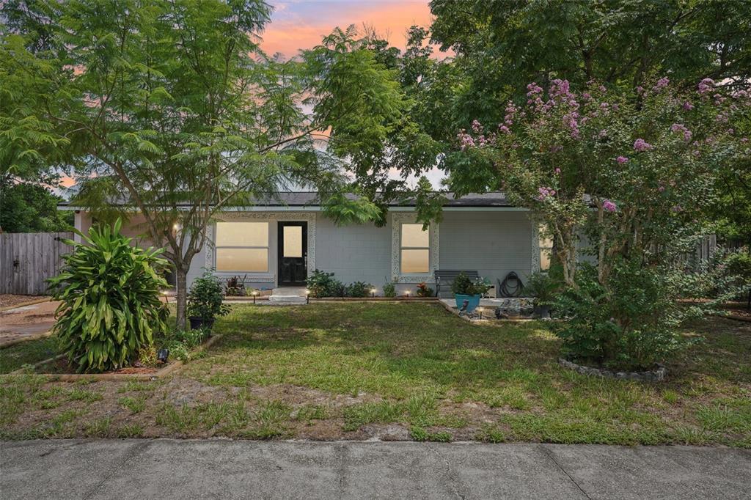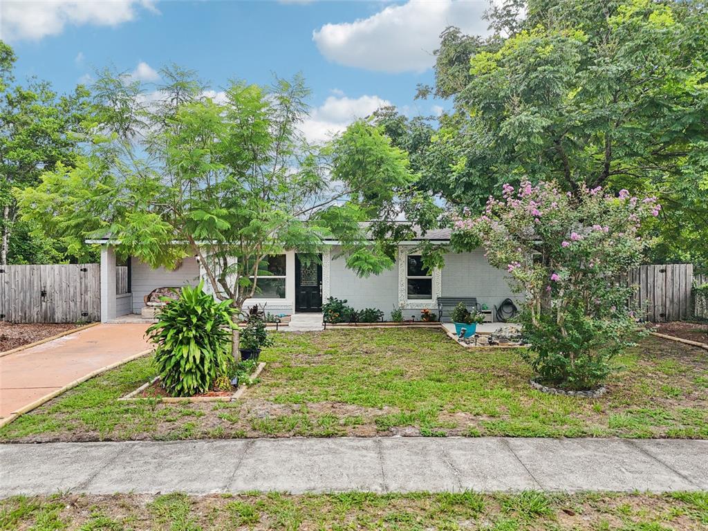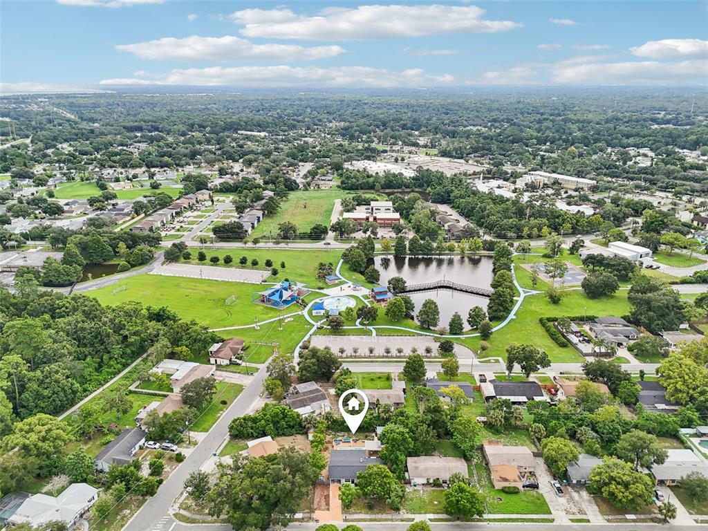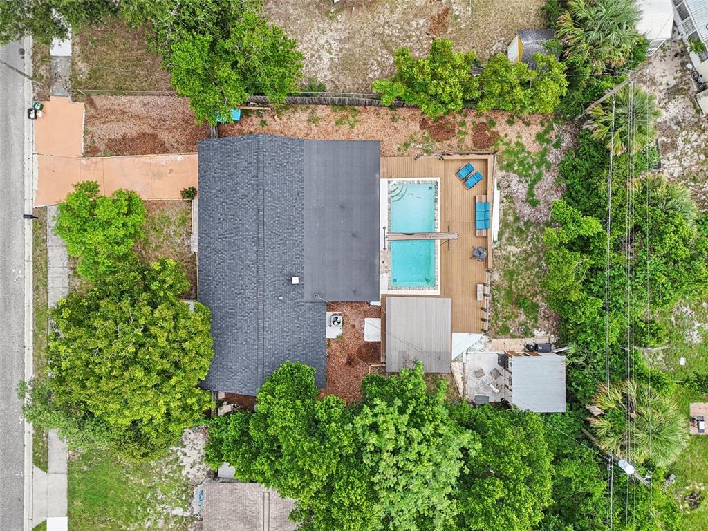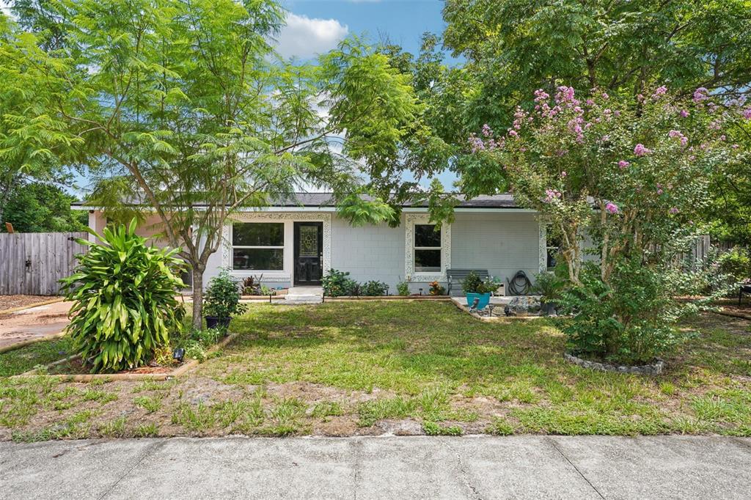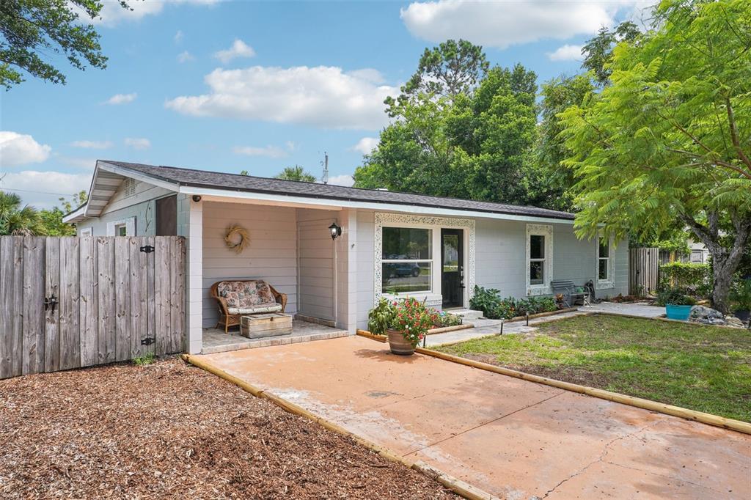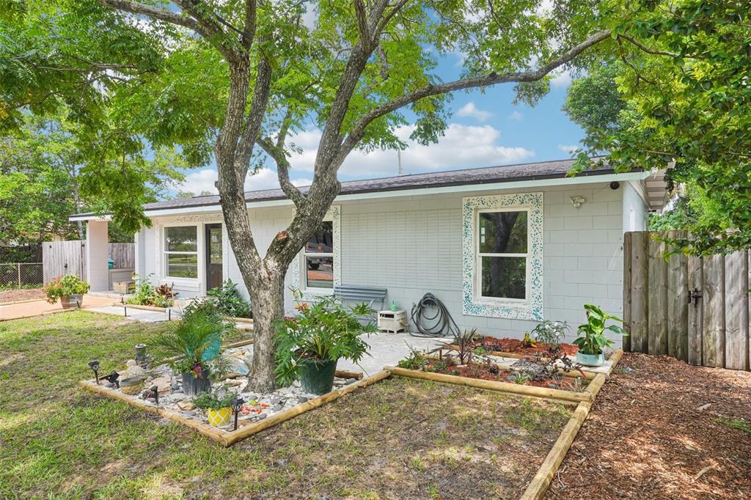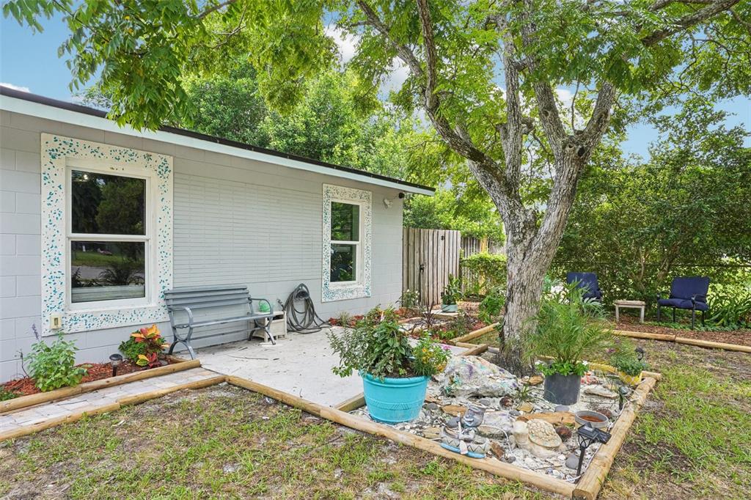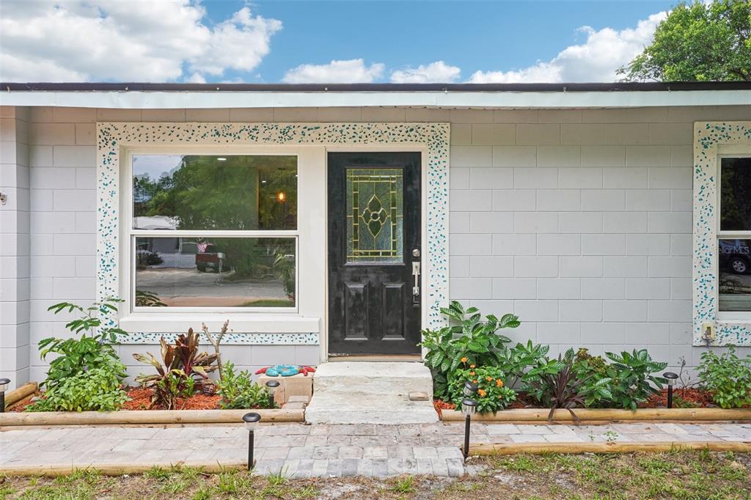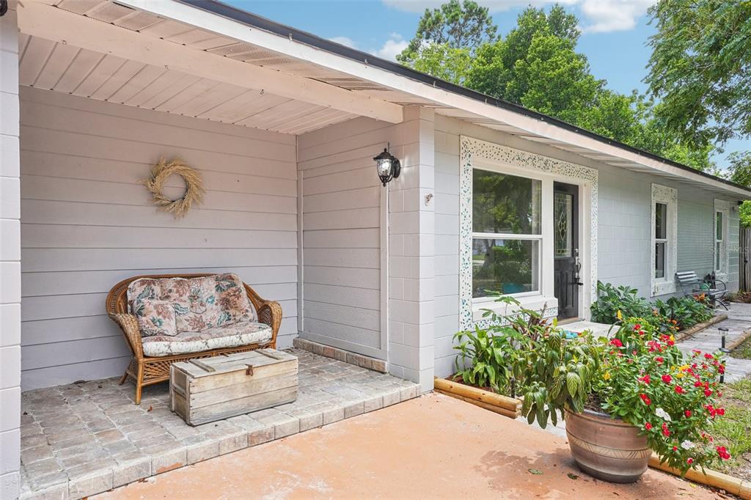221 N DEVON AVENUE, WINTER SPRINGS, FL, US, 32708
221 N DEVON AVENUE, WINTER SPRINGS, FL, US, 32708- 4 beds
- 2 baths
- 1664 sq ft
Basics
- MLS ID: O6337522
- Status: Active
- MLS Status: Active
- Date added: Added 3 weeks ago
- Price: $349,900
Description
-
Description:
One or more photo(s) has been virtually staged. Welcome to a stunning oasis in the heart of Winter Springs, where style meets convenience. This beautifully maintained 4-bedroom, 2-bathroom pool home has been updated to provide a bright and open floor plan, featuring durable laminate and ceramic tile flooring.
This home features elegant Level 3 granite countertops in both the kitchen and bathrooms. The kitchen boasts custom cabinetry and newer stainless steel appliances, with easy access to the patio and pool area. Beyond the living room, a private paradise awaits. The fenced backyard is a secluded sanctuary, centered around a sparkling in-ground pool, providing the ideal setting for year-round relaxation and outdoor gatherings.
This home has been thoughtfully updated for safety and efficiency. It features all new hurricane-rated impact glass windows and a sliding door, and the AC system is 4 years old. It also includes a new energy-efficient hot water heater, and the roof was replaced three years ago.
This home's location offers an unmatched lifestyle. It is zoned for the highly-regarded Seminole County Public Schools, including Highlands Elementary, Indian Trails Middle, and Winter Springs High. Commuting is a breeze with easy access to major roads like SR 434 and Tuskawilla Road. Enjoy a vibrant community life just minutes away from the Winter Springs Town Center, with its array of shops and restaurants. For the active resident, the home is a short walk to Torcaso Park, which features a playground, splash pad, soccer fields, and a fishing pier. This property is more than a home; it's a statement of Florida living in a desirable location. NO HOA!
Show all description
Interior
- Bedrooms: 4
- Bathrooms: 2
- Half Bathrooms: 0
- Rooms Total: 8
- Heating: Central
- Cooling: Central Air
- Appliances: Cooktop, Dishwasher, Range, Refrigerator
- Flooring: Ceramic Tile, Tile
- Area: 1664 sq ft
- Interior Features: Built-in Features, Ceiling Fan(s), Eating Space In Kitchen, Kitchen/Family Room Combo, Living Room/Dining Room Combo, Open Floorplan, Primary Bedroom Main Floor, Solid Surface Counters, Solid Wood Cabinets, Split Bedroom, Stone Counters
- Has Fireplace: false
- Pets Allowed: Yes
Exterior & Property Details
- Has Garage: false
- Patio & porch: Covered, Deck, Front Porch, Patio, Porch, Rear Porch, Side Porch
- Exterior Features: Lighting, Private Mailbox, Sidewalk
- Has Pool: true
- Has Private Pool: true
- Pool Features: Deck, In Ground, Tile
- View: City, Garden
- Has Waterfront: false
- Waterfront Features: Lake
- Lot Size (Acres): 0.2 acres
- Lot Size (SqFt): 8626
- Lot Features: Cleared, City Lot, Landscaped, Private, Sidewalk
- Zoning: R-1A
- Flood Zone Code: X
Construction
- Property Type: Residential
- Home Type: Single Family Residence
- Year built: 1959
- Foundation: Slab
- Exterior Construction: Block, Stucco
- Property Condition: Completed
- New Construction: false
- Direction House Faces: West
Utilities & Green Energy
- Utilities: Cable Available, Electricity Connected, Public, Sewer Connected, Street Lights
- Water Source: Public
- Sewer: Public Sewer
Community & HOA
- Community: NORTH ORLANDO
- Has HOA: false
Nearby School
- Elementary School: Highlands Elementary
- High School: Winter Springs High
- Middle Or Junior School: Indian Trails Middle
Financial & Listing Details
- List Office test: CHARLES RUTENBERG REALTY ORLANDO
- Price per square foot: 218.14
- Annual tax amount: 2002
- Date on market: 2025-08-22
Location
- County: Seminole
- City / Department: WINTER SPRINGS
- MLSAreaMajor: 32708 - Casselberrry/Winter Springs / Tuscawilla
- Zip / Postal Code: 32708
- Latitude: 28.702816
- Longitude: -81.307295
- Directions: Head West on FL-434 W for 0.3 miles. Turn right onto N Edgemon Ave. Turn right onto N 1st St. Turn left at the 1st cross street onto N Devon Ave. Destination will be on the right.

