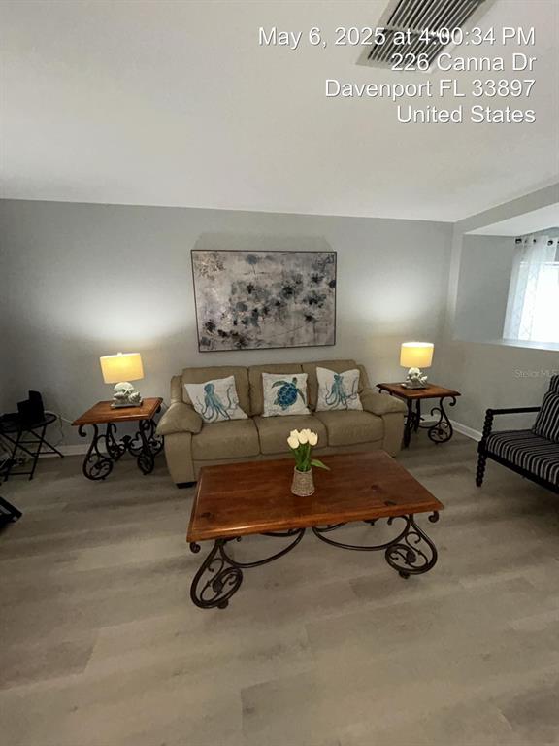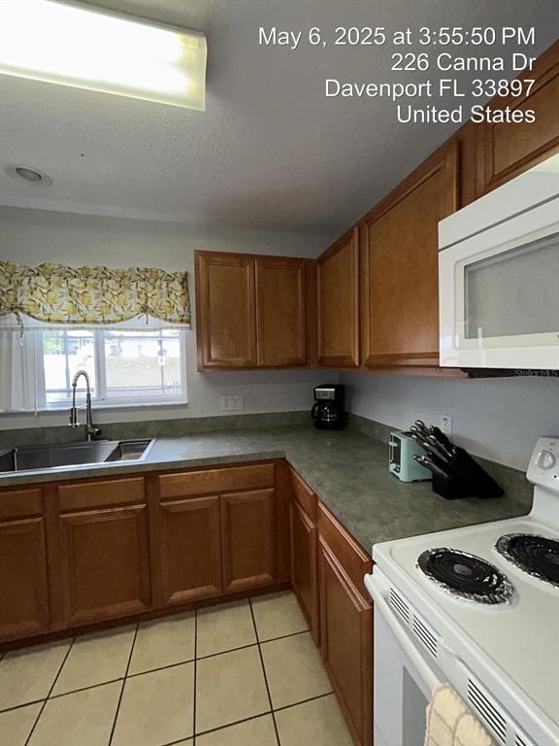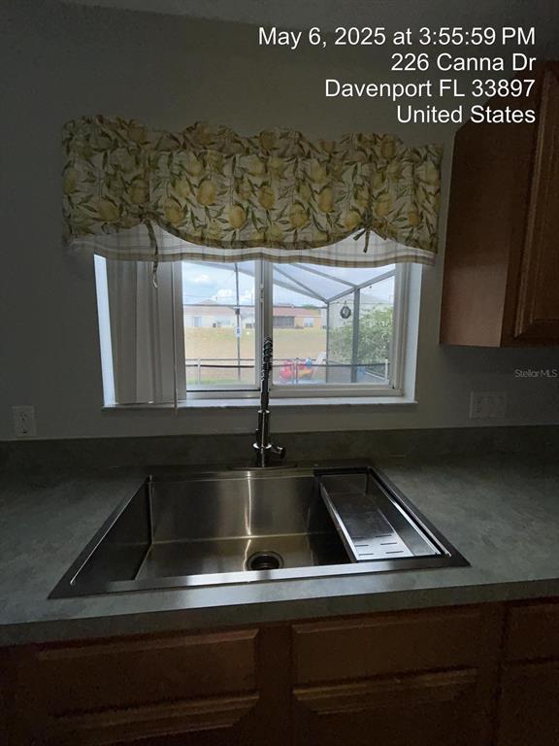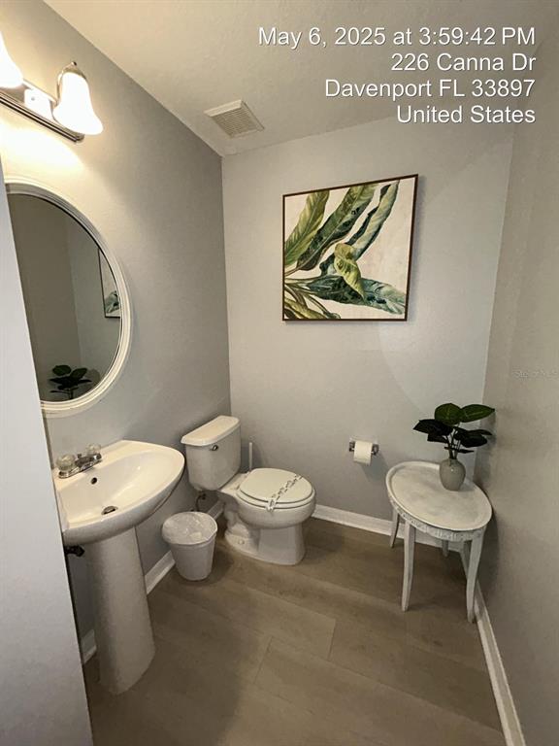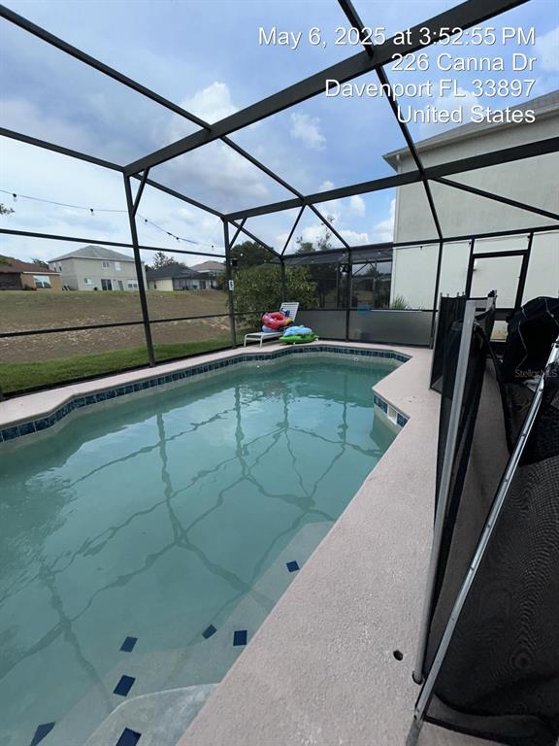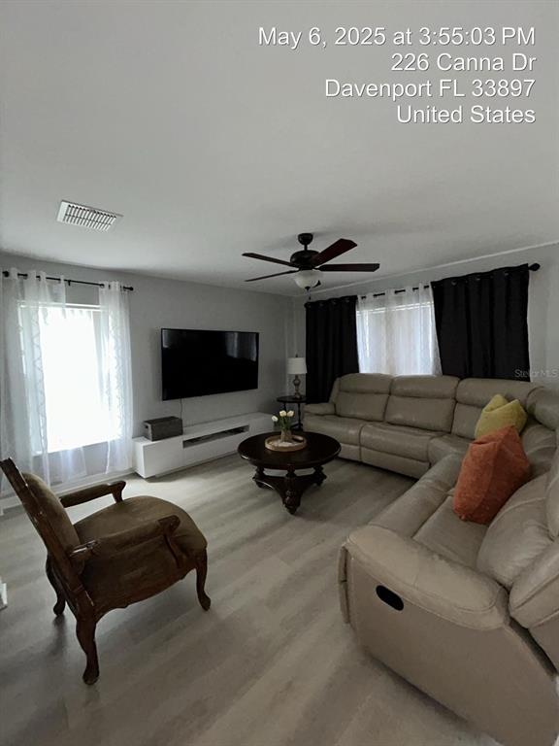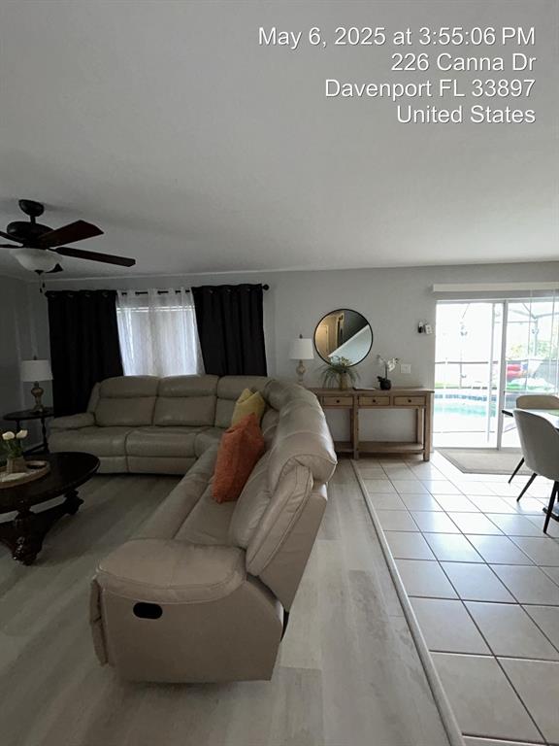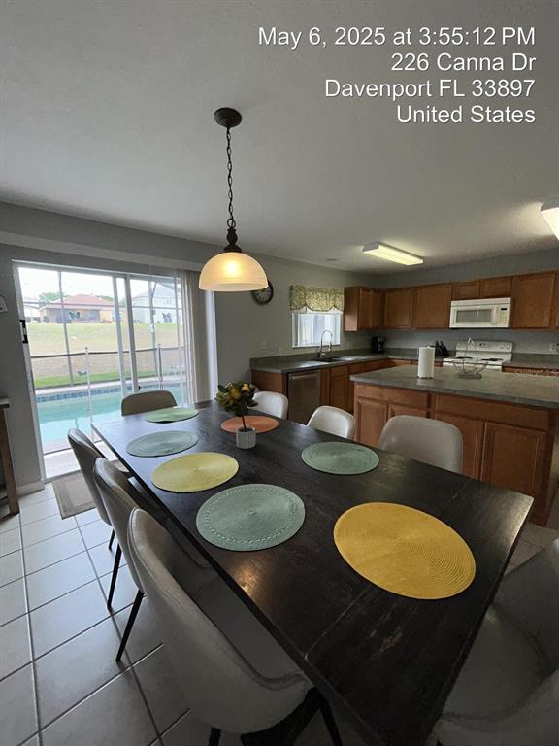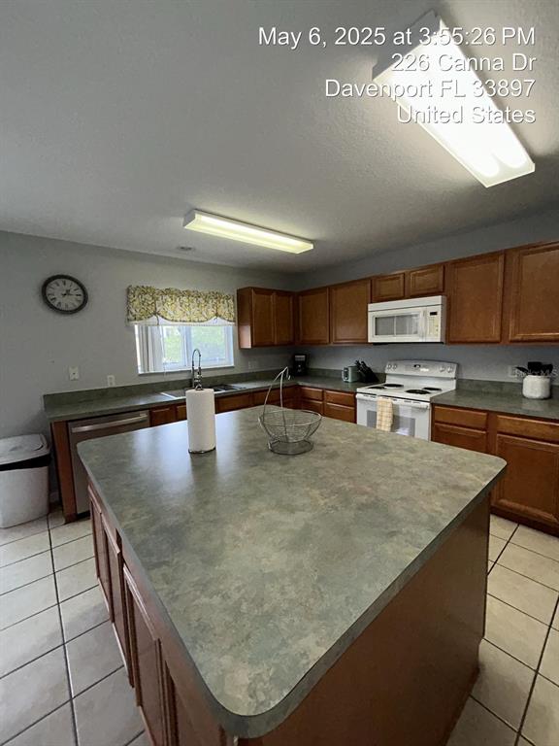226 CANNA DRIVE, DAVENPORT, FL, US, 33897
226 CANNA DRIVE, DAVENPORT, FL, US, 33897- 4 beds
- 2 baths
- 2876 sq ft
Basics
- MLS ID: O6314183
- Status: Active
- MLS Status: Active
- Date added: Added 3 weeks ago
- Price: $470,000
Description
-
Description:
Welcome to your dream vacation home at 226 Canna Drive in Davenport, Florida! This stunning single-family home features 4 spacious bedrooms and 2.5 bathrooms, providing ample space for family and friends. Enjoy the bright, open floor plan that seamlessly connects the living, dining, and kitchen areasâperfect for entertaining!
Show all description
Step outside to your private oasis, complete with a sparkling pool and a relaxing jacuzzi, ideal for unwinding after a day at the nearby attractions. This home is ideally located just minutes from world-famous theme parks, shopping, and dining, making it the perfect investment for vacation rentals or a personal getaway.
Donât miss out on this incredible opportunity to own a piece of paradise! Schedule your showing today and experience the charm of this beautiful vacation home firsthand!
- 4 Bedrooms
- 2.5 Bathrooms
- Private Pool & Jacuzzi-Hot tub
- Open Floor Plan
- Minutes from Theme Parks
This is not just a home; it's a lifestyle waiting for you!
Interior
- Bedrooms: 4
- Bathrooms: 2
- Half Bathrooms: 1
- Rooms Total: 3
- Heating: Central
- Cooling: Central Air
- Appliances: Cooktop, Dishwasher, Disposal, Dryer, Microwave, Refrigerator, Washer
- Flooring: Carpet, Tile
- Area: 2876 sq ft
- Interior Features: Open Floorplan
- Has Fireplace: false
- Pets Allowed: Dogs OK
Exterior & Property Details
- Has Garage: true
- Garage Spaces: 2
- Exterior Features: Sliding Doors
- Has Pool: true
- Has Private Pool: true
- Pool Features: In Ground
- Has Waterfront: false
- Lot Size (Acres): 0.13 acres
- Lot Size (SqFt): 5515
- Flood Zone Code: x
Construction
- Property Type: Residential
- Home Type: Single Family Residence
- Year built: 2005
- Foundation: Block, Slab
- Exterior Construction: Concrete
- New Construction: false
- Direction House Faces: Southeast
Utilities & Green Energy
- Utilities: Electricity Connected, Sewer Connected, Water Connected
- Water Source: Public
- Sewer: Public Sewer
Community & HOA
- Community: FOUR CORNERS PH 02
- Has HOA: true
- HOA name: fourcorners@accessdifference.com
- HOA fee: 75
- HOA fee frequency: Monthly
Nearby School
- Elementary School: Bella Citta Elementary
- High School: Davenport High School
- Middle Or Junior School: Davenport School of the Arts
Financial & Listing Details
- List Office test: CHARLES RUTENBERG REALTY ORLANDO
- Price per square foot: 201.72
- Annual tax amount: 4787.04
- Date on market: 2025-06-02
Location
- County: Polk
- City / Department: DAVENPORT
- MLSAreaMajor: 33897 - Davenport
- Zip / Postal Code: 33897
- Latitude: 28.272148
- Longitude: -81.668098
- Directions: Going north on US27, turn left at lights, onto 4 Corners Blvd, turn left on Roseling Crossing, turn right onto Elderberry Dr, take the second left onto Canna Dr


