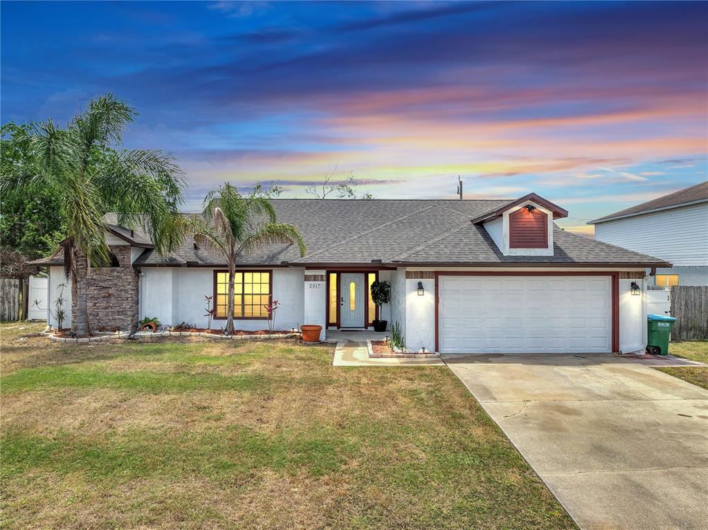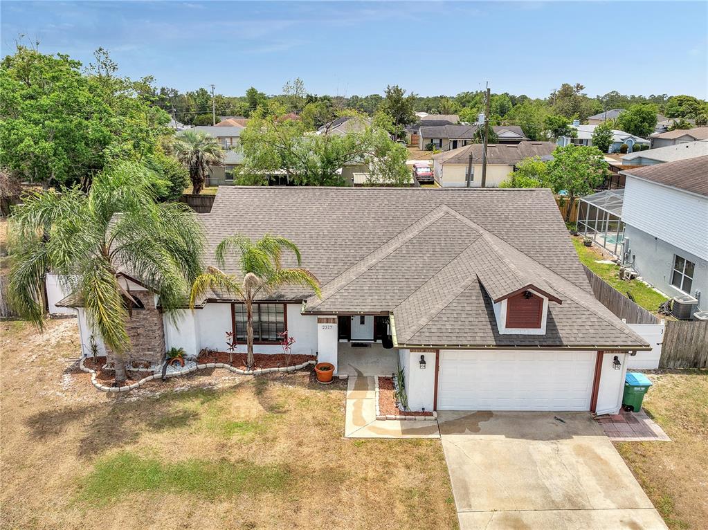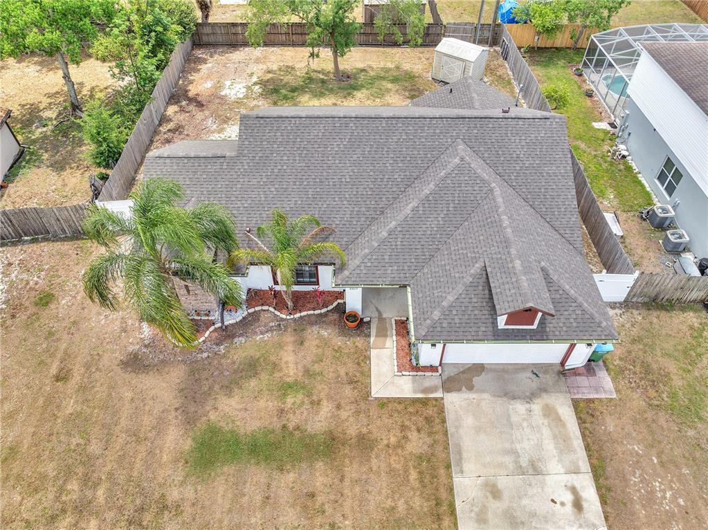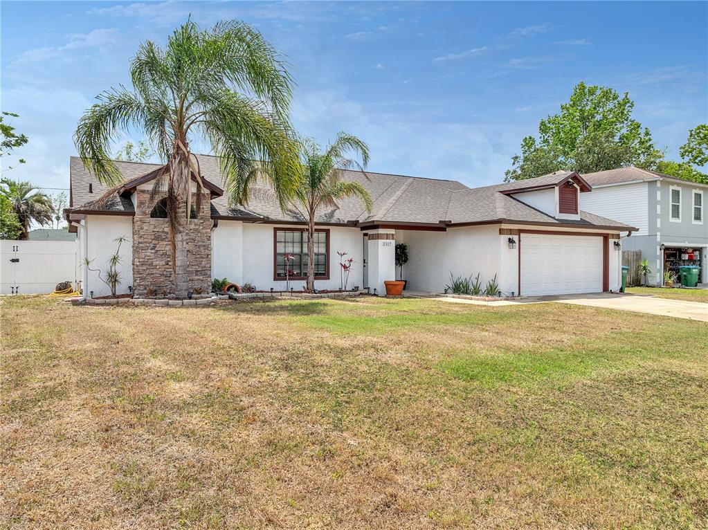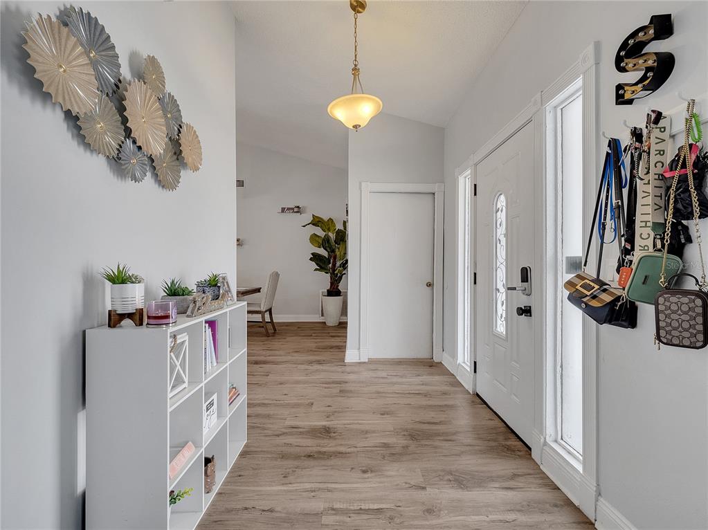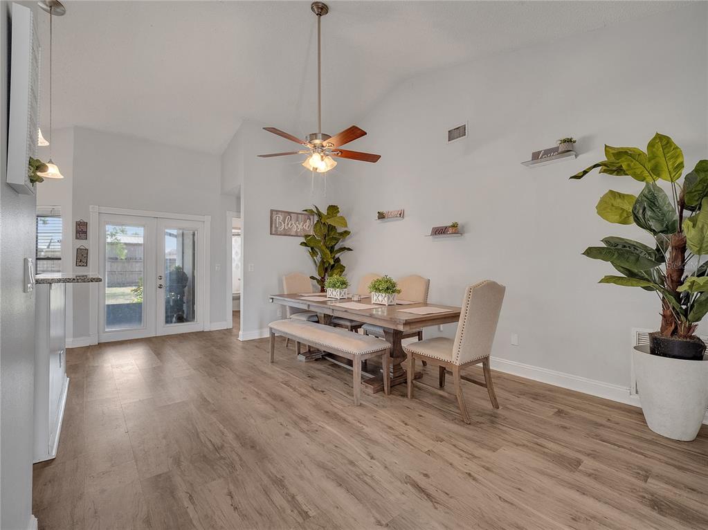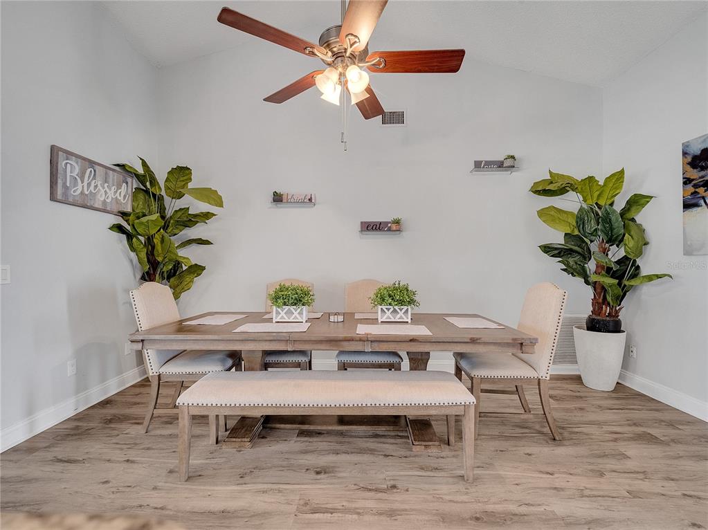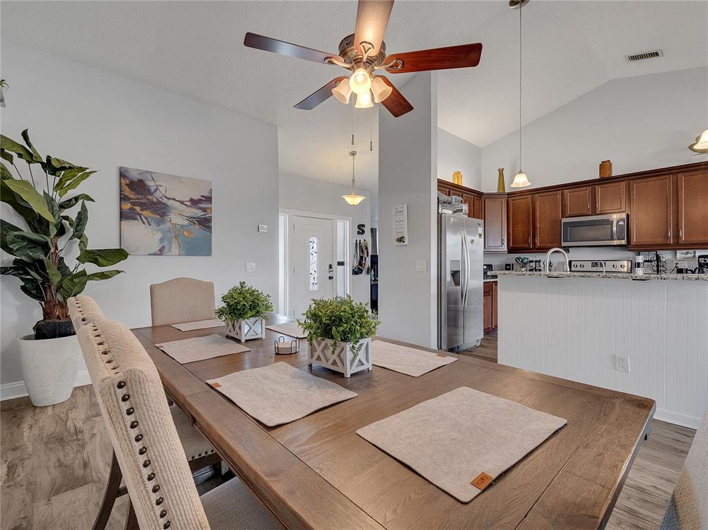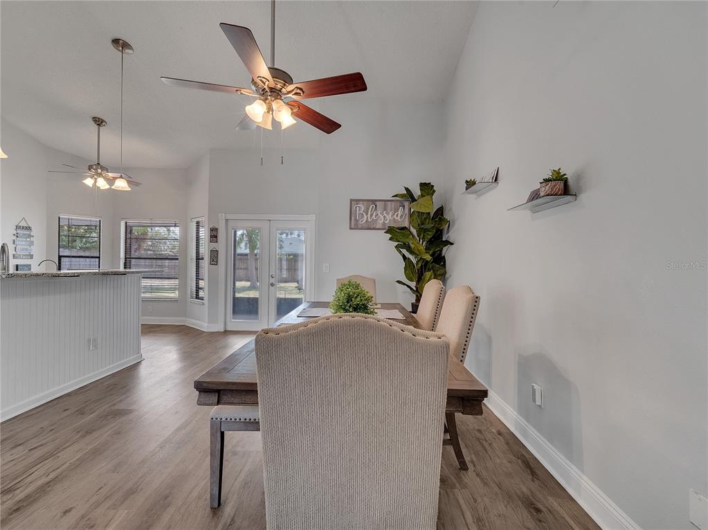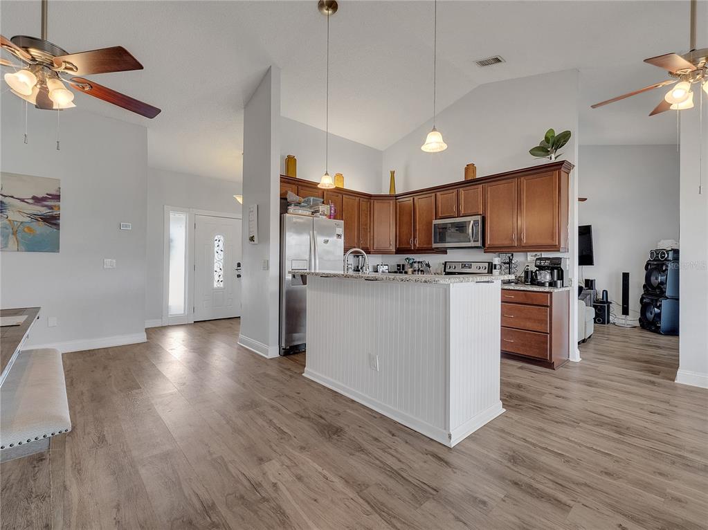2317 CLEARWATER DRIVE, DELTONA, FL, US, 32738
2317 CLEARWATER DRIVE, DELTONA, FL, US, 32738- 3 beds
- 2 baths
- 2480 sq ft
Basics
- MLS ID: O6305260
- Status: Active
- MLS Status: Active
- Date added: Added 2 months ago
- Price: $365,000
Description
-
Description:
Fall in love with this beautifully updated 3-bedroom, 2-bath home in the desirable Deltona Lakes community! Step inside to discover an open floor plan with vaulted ceilings, offering flexible layout options to suit your lifestyle. Through the front door, you're greeted by a spacious foyer, with a large great room to the left and a formal dining area to the right perfect for both relaxing and entertaining. The private ownerâs suite located on the left side of the home, has been tastefully renovated with modern finishes and features a walk-in closet for added convenience. The upgraded en-suite bathroom enhances the contemporary feel, making everyday living a luxurious experience. At the heart of the home, the updated kitchen will delight any home chef, offering a functional and stylish space to prepare meals. The split-bedroom layout places the two guest rooms and second bath on the opposite side of the home, providing comfort and privacy for everyone. Step outside to a screened-in porch overlooking a generously sized, fully fenced backyard perfect for enjoying Floridaâs beautiful weather year-round. Recent updates include a brand-new roof, HVAC system, and water softener, ensuring energy efficiency and peace of mind for years to come. Conveniently located near shopping, dining, entertainment, and top-rated schools, this home checks all the boxes for comfort, style, and convenience. Donât miss your opportunityâschedule your private showing today before itâs gone!
Show all description
Interior
- Bedrooms: 3
- Bathrooms: 2
- Half Bathrooms: 0
- Rooms Total: 6
- Heating: Central, Electric
- Cooling: Central Air
- Appliances: Dishwasher, Microwave, Range, Range Hood, Refrigerator
- Flooring: Luxury Vinyl
- Area: 2480 sq ft
- Interior Features: Ceiling Fan(s), Eating Space In Kitchen, High Ceilings, Split Bedroom, Walk-In Closet(s)
- Has Fireplace: false
Exterior & Property Details
- Has Garage: true
- Garage Spaces: 2
- Exterior Features: French Doors, Private Mailbox, Rain Gutters
- Has Pool: false
- Has Private Pool: false
- Has Waterfront: false
- Lot Size (Acres): 0.24 acres
- Lot Size (SqFt): 10250
- Zoning: 01R
- Flood Zone Code: x1
Construction
- Property Type: Residential
- Home Type: Single Family Residence
- Year built: 1987
- Foundation: Slab
- Exterior Construction: Stucco, Wood Frame
- Roof: Shingle
- New Construction: false
- Direction House Faces: South
Utilities & Green Energy
- Utilities: Cable Available, Cable Connected
- Water Source: Public
- Sewer: Septic Tank
Community & HOA
- Community: DELTONA LAKES UNIT 45
- Has HOA: false
Nearby School
- Elementary School: Deltona Lakes Elem
- High School: Deltona High
- Middle Or Junior School: Galaxy Middle
Financial & Listing Details
- List Office test: CHARLES RUTENBERG REALTY ORLANDO
- Price per square foot: 225.17
- Annual tax amount: 3822.49
- Date on market: 2025-05-03
Location
- County: Volusia
- City / Department: DELTONA
- MLSAreaMajor: 32738 - Deltona / Deltona Pines
- Zip / Postal Code: 32738
- Latitude: 28.906595
- Longitude: -81.204517
- Directions: From I-4, take Saxon Blvd east, left onto Tivoli Dr, left onto Providence Blvd, right onto Fort Smith Blvd, left onto Newmark Dr, left onto Quintara Ave, right onto Clearwater Dr, home will be on the right.

