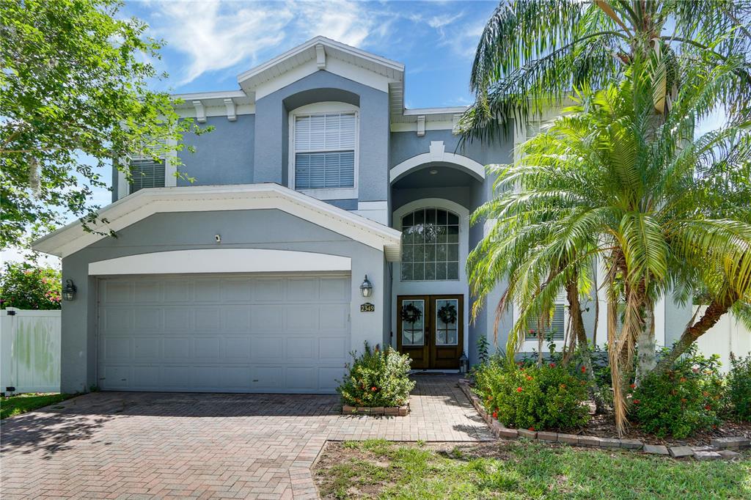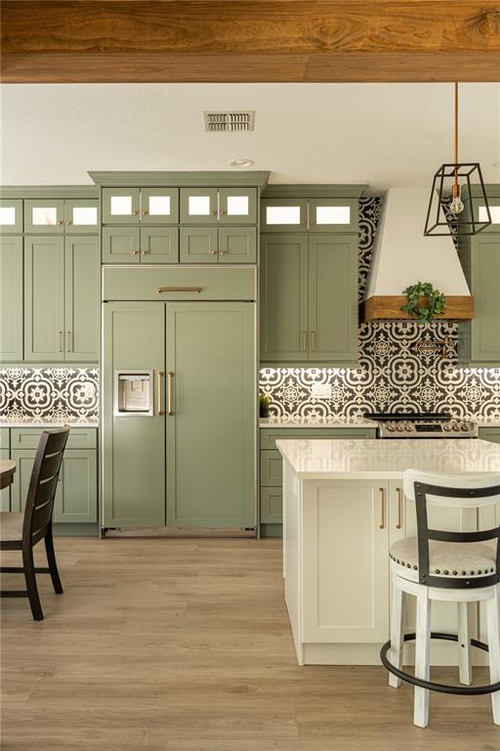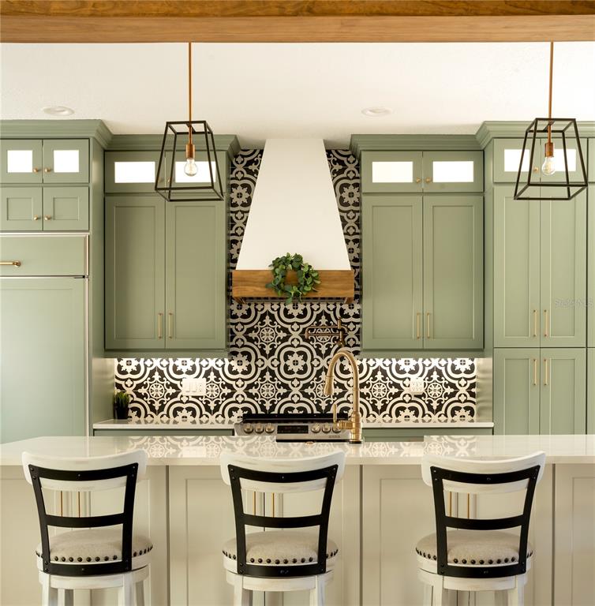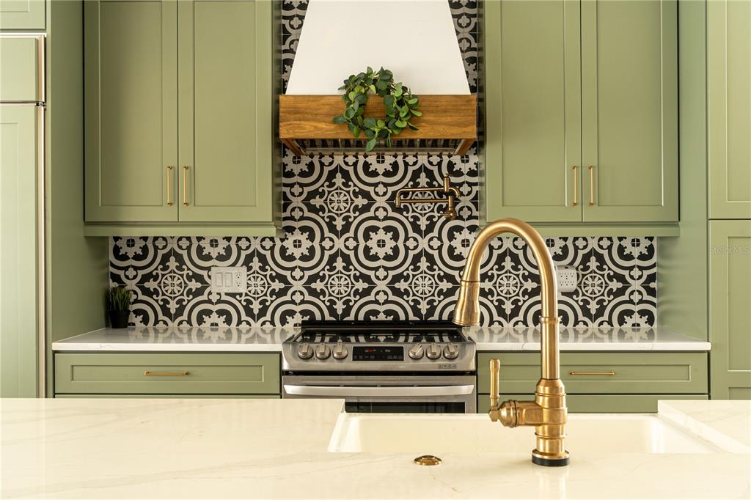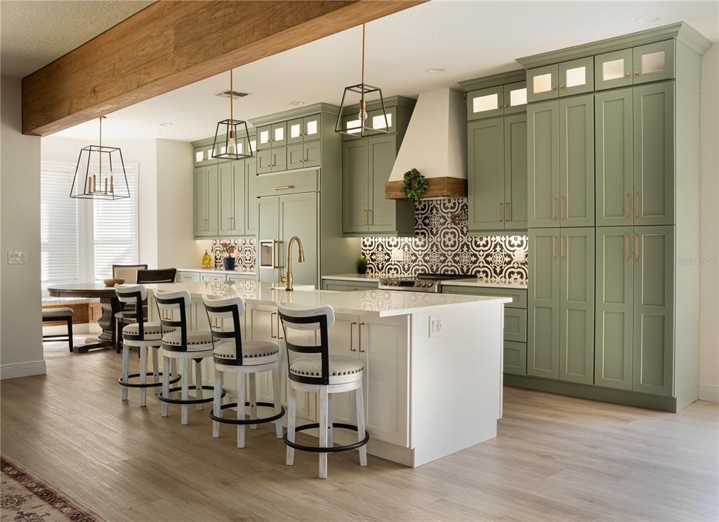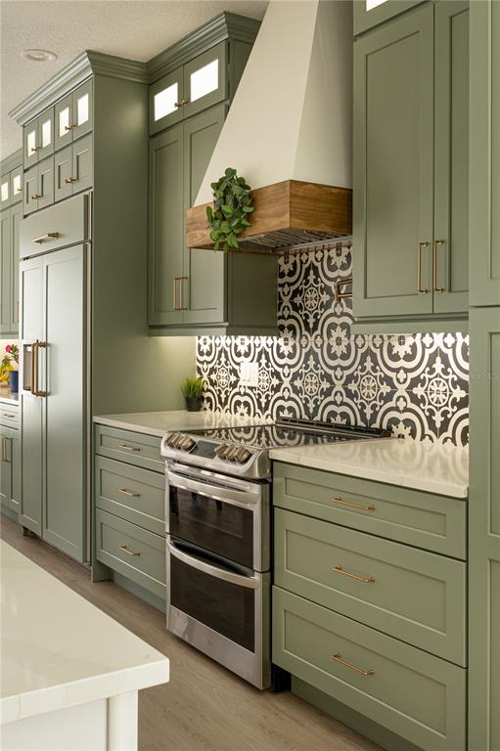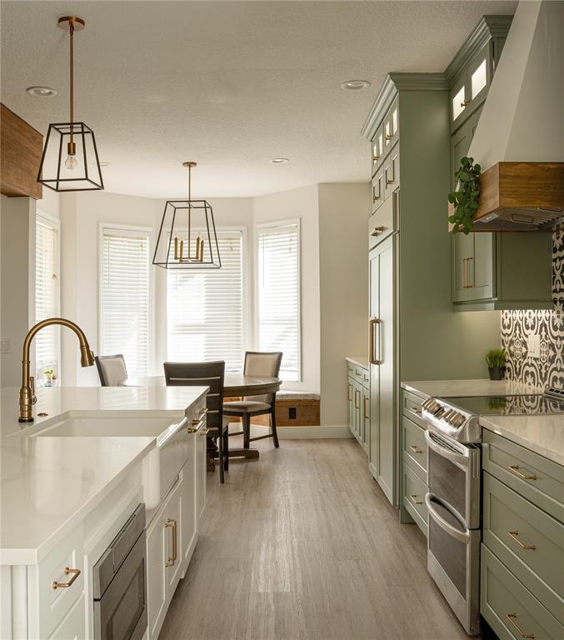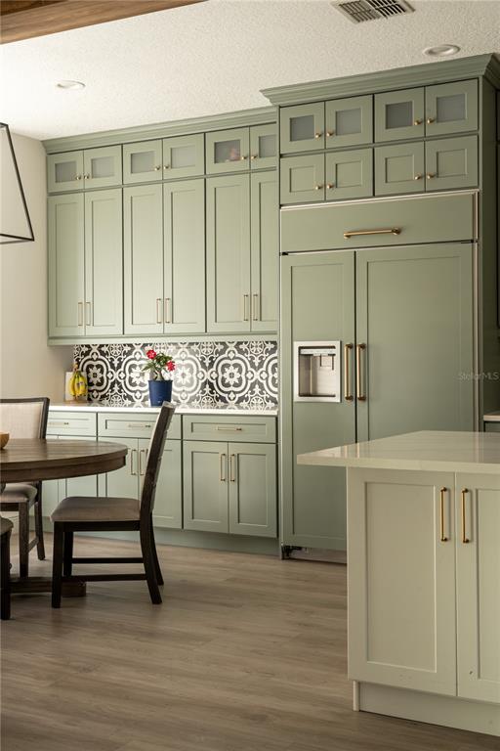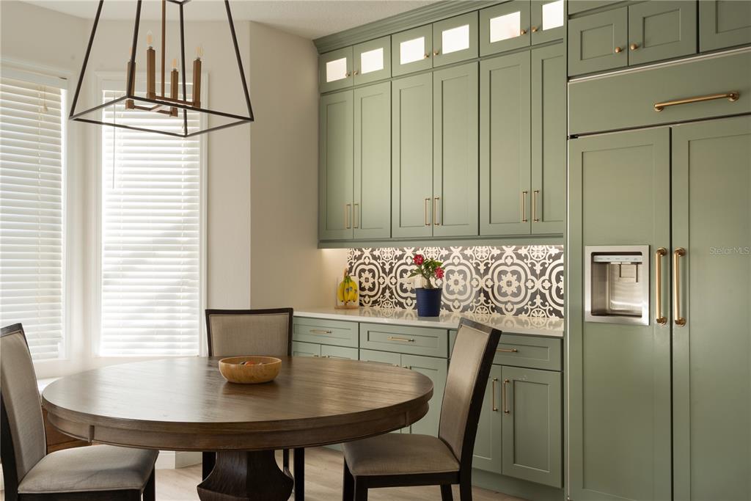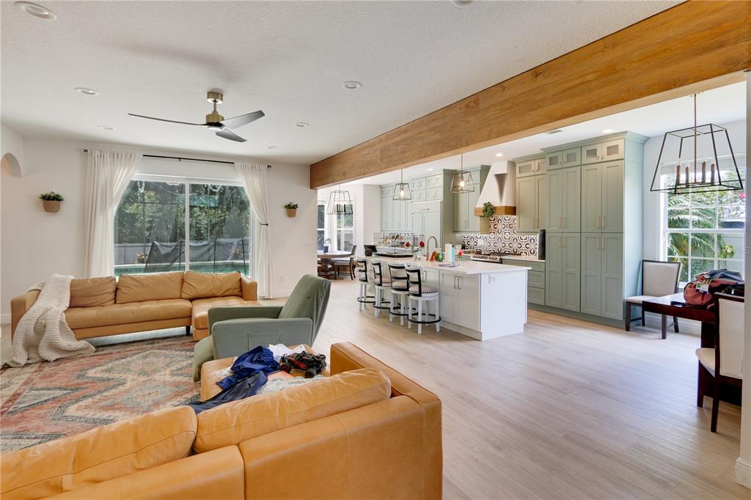2349 PLANTATION OAK DRIVE, ORLANDO, FL, US, 32824
2349 PLANTATION OAK DRIVE, ORLANDO, FL, US, 32824- 6 beds
- 3 baths
- 4068 sq ft
Basics
- MLS ID: O6310378
- Status: Active
- MLS Status: Active
- Date added: Added 4 weeks ago
- Price: $700,000
Description
-
Description:
Welcome to Sawgrass Plantation â where resort-style living meets luxurious upgrades! This beautifully enhanced home is situated on a curve, giving it a larger backyard than most in the neighborhood. It is complete with a screened in pool and a custom-built pergola wrapped in blooming bougainvillea and an above-ground spa for year-round relaxation.
Inside, the enormous chefâs kitchen is the heart of the home, featuring custom cabinetry, a pot filler at the stove, and a stunning wood beam that spans the length of the room. The spacious living room flows seamlessly to the screened-in pool, creating the perfect indoor-outdoor living experience.
Downstairs, you'll find a flexible floorplan with a large room behind glass French doorsâideal as a home office or denâplus an additional guest bedroom and full bath. Upstairs offers a generous loft for a second living area.
The expansive primary suite is a true retreat at 27 feet deep, with a fully remodeled spa-like bathroom boasting a huge walk-in shower, garden tub, double vanity, and a walk-in closet with custom closet systems.
Additional highlights include: Roof 2022, Double Lennox HVAC system 2021. Enjoy access to Sawgrass Plantationâs top-tier amenities including a resort-style pool, clubhouse, dog park, tennis and basketball courts, soccer fields, and more. This is more than a homeâitâs a lifestyle.
Show all description
Interior
- Bedrooms: 6
- Bathrooms: 3
- Half Bathrooms: 0
- Rooms Total: 11
- Heating: Central, Electric
- Cooling: Central Air
- Appliances: Dishwasher, Microwave, Range, Refrigerator
- Flooring: Tile, Hardwood
- Area: 4068 sq ft
- Interior Features: Ceiling Fan(s), Eating Space In Kitchen, Kitchen/Family Room Combo, PrimaryBedroom Upstairs, Walk-In Closet(s)
- Has Fireplace: false
- Pets Allowed: Yes
Exterior & Property Details
- Has Garage: true
- Garage Spaces: 2
- Exterior Features: Sidewalk
- Has Pool: true
- Has Private Pool: true
- Pool Features: Gunite, In Ground
- Has Waterfront: false
- Lot Size (Acres): 0.3 acres
- Lot Size (SqFt): 13093
- Zoning: P-D
- Flood Zone Code: X
Construction
- Property Type: Residential
- Home Type: Single Family Residence
- Year built: 2007
- Foundation: Slab
- Exterior Construction: Block, Stucco
- New Construction: false
- Direction House Faces: Northeast
Utilities & Green Energy
- Utilities: BB/HS Internet Available, Cable Available, Electricity Connected, Sewer Connected, Water Connected
- Water Source: Public
- Sewer: Public Sewer
Community & HOA
- Community: SAWGRASS PLANTATION PH 01A
- Has HOA: true
- HOA name: First Residential
- HOA fee: 120
- HOA fee frequency: Monthly
Nearby School
- Elementary School: Wetherbee Elementary School
- High School: Cypress Creek High
- Middle Or Junior School: South Creek Middle
Financial & Listing Details
- List Office test: CHARLES RUTENBERG REALTY ORLANDO
- Price per square foot: 203.02
- Annual tax amount: 5715
- Date on market: 2025-05-22
Location
- County: Orange
- City / Department: ORLANDO
- MLSAreaMajor: 32824 - Orlando/Taft / Meadow woods
- Zip / Postal Code: 32824
- Latitude: 28.377941
- Longitude: -81.353219
- Directions: From Wetherbee Rd EB, turn right onto Sawgrass Plantation Blvd, turn left on Boggy Point Dr, turn right on Plantation Oak Dr, home is on the right.

