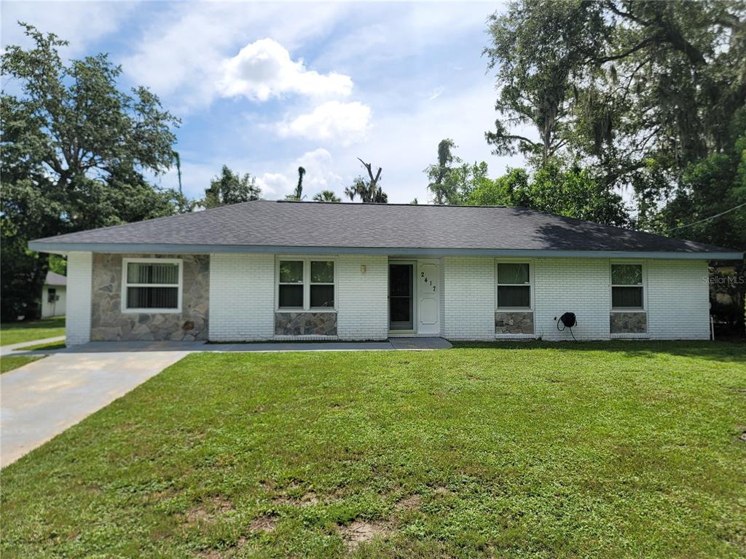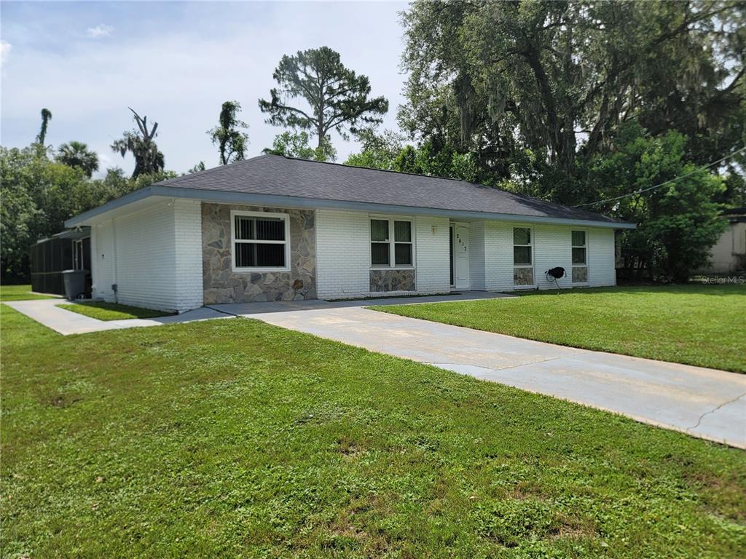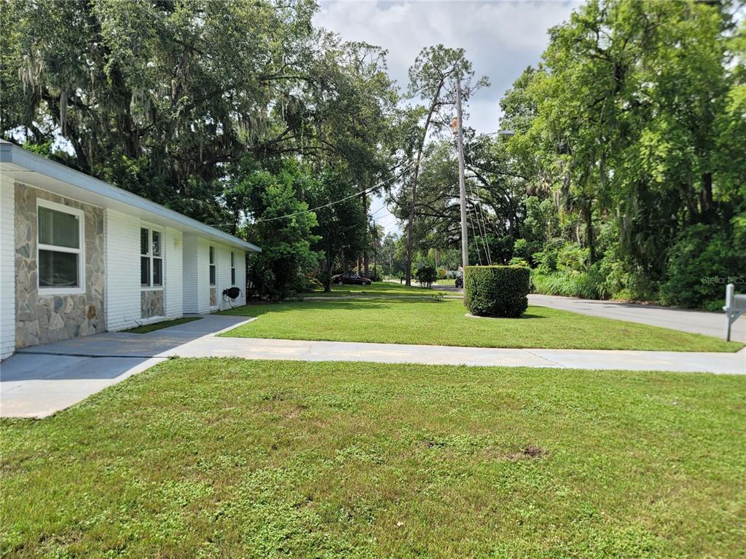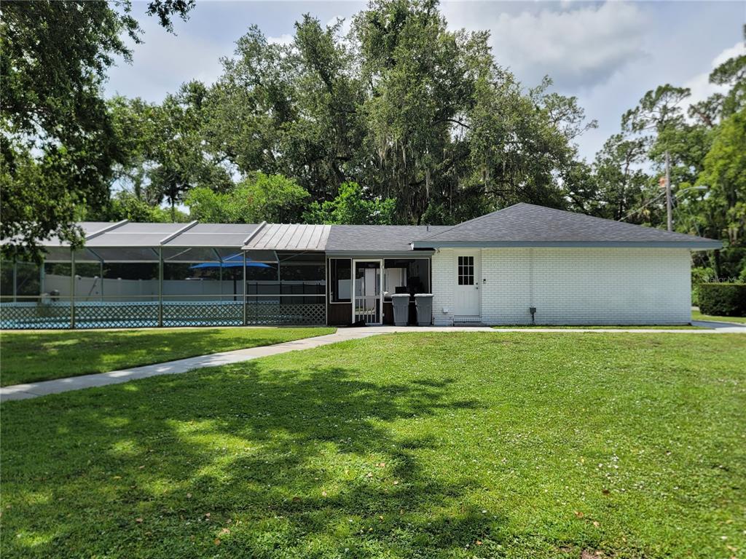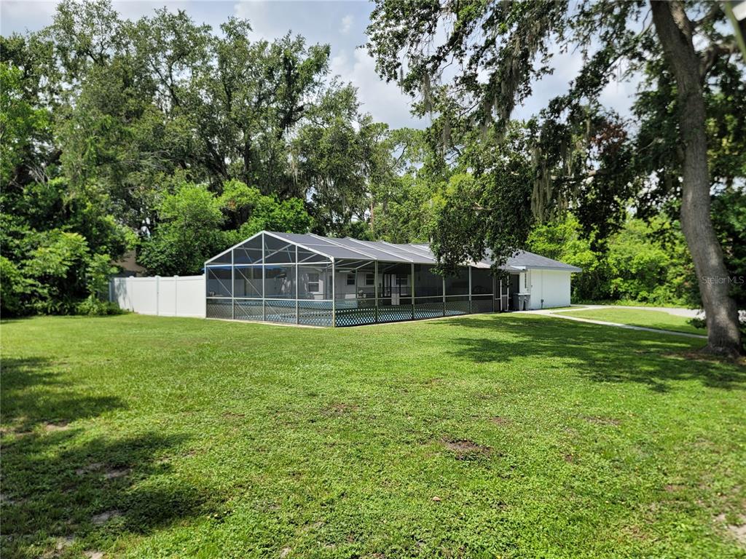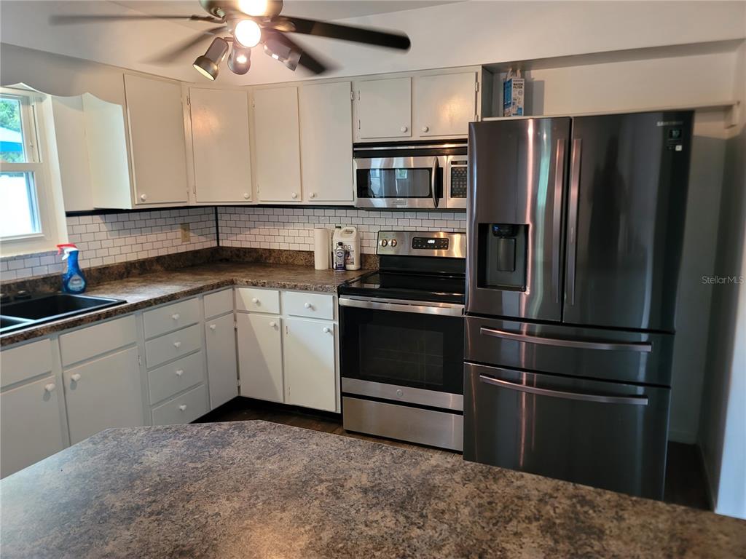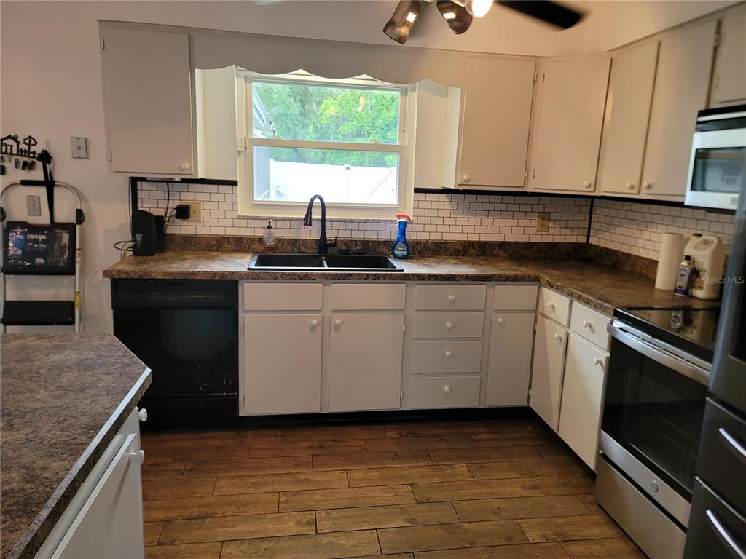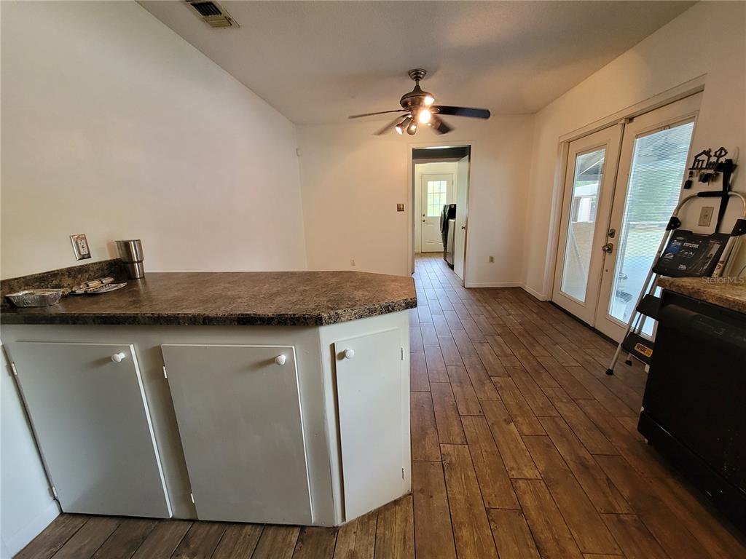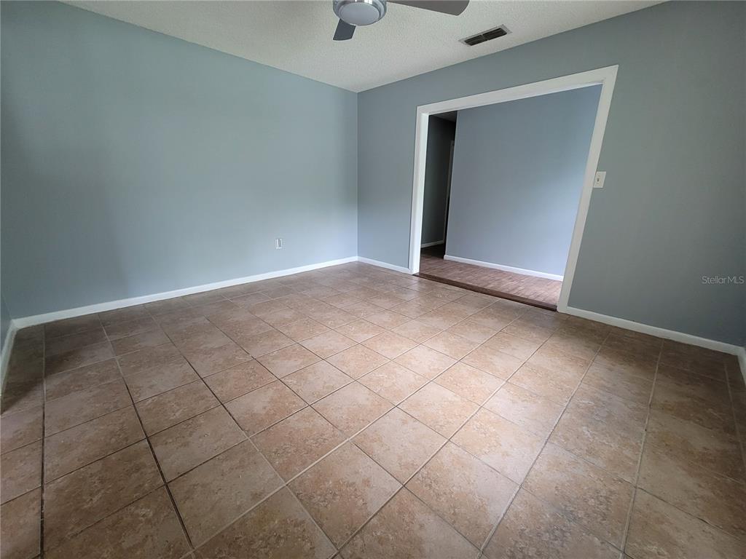2417 YALE AVENUE, SANFORD, FL, US, 32771
2417 YALE AVENUE, SANFORD, FL, US, 32771- 3 beds
- 2 baths
- 3268 sq ft
Basics
- MLS ID: O6320587
- Status: Active
- MLS Status: Active
- Date added: Added 3 days ago
- Price: $665,000
Description
-
Description:
Welcome to 2417 Yale Ave in Sunny Sanford, Florida. This charming 3-Bedroom, 2-Bathroom pool home sits on 1.3 Acres of prime real estate. This sale includes two parcels of land that exclusively share an entire cul-de-sac in a peaceful neighborhood. The beautiful large pool is completely screened in surrounded by mature landscaping. Spacious open rear patio is great for entertaining. Detached from the main home is a 4 car garage with a smaller single bay perfect for a golf cart. Yes you heard that right... 5 bay garage. Some of the garage features are; enclosed private workshop, commercial air compressor, 2 automatic garage door openers, car ports, and much more. Plenty of storage throughout the property and parking space for Boats, RV's, Trailers, Buses, Dump Trucks, you get the point. All appliances, as well as the washer and dryer are included. The home also comes with an emergency Generac Whole Home automatic generator that runs on LP gas. Major upgrades include: New roof in 2023, New HVAC system in 2020, New carpet 2025, and new interior paint in 2025. Save money every month with NO HOA Fees! Don't miss the opportunity to make it yours - schedule your private tour today and experience everything this exceptional property has.
Show all description
Interior
- Bedrooms: 3
- Bathrooms: 2
- Half Bathrooms: 0
- Rooms Total: 12
- Heating: Central, Electric
- Cooling: Central Air
- Appliances: Dishwasher, Disposal, Dryer, Electric Water Heater, Microwave, Range, Range Hood, Refrigerator, Washer
- Flooring: Carpet, Ceramic Tile
- Area: 3268 sq ft
- Interior Features: Ceiling Fan(s), Dry Bar, Eating Space In Kitchen, Thermostat, Walk-In Closet(s), Window Treatments
- Has Fireplace: false
- Pets Allowed: Cats OK, Dogs OK, Yes
Exterior & Property Details
- Parking Features: Boat, Converted Garage, Covered, Curb Parking, Driveway, Garage Door Opener, Golf Cart Garage, Golf Cart Parking, Ground Level, Guest, Off Street, On Street, Open, Oversized, Parking Pad, RV Parking, Split Garage, Workshop in Garage
- Has Garage: true
- Garage Spaces: 4
- Carport Spaces: 4
- Patio & porch: Covered, Deck, Rear Porch, Screened
- Exterior Features: Dog Run, French Doors, Irrigation System, Lighting, Private Mailbox, Sidewalk, Storage
- Has Pool: true
- Has Private Pool: true
- Pool Features: Child Safety Fence, Deck, Gunite, In Ground, Screen Enclosure
- View: Pool
- Has Waterfront: false
- Lot Size (Acres): 0.59 acres
- Lot Size (SqFt): 25868
- Lot Features: Corner Lot, Cul-De-Sac, Oversized Lot, Sidewalk, Street Dead-End
- Zoning: SR1
- Flood Zone Code: x
Construction
- Property Type: Residential
- Home Type: Single Family Residence
- Year built: 1976
- Foundation: Slab
- Exterior Construction: Brick, Stone
- New Construction: false
- Direction House Faces: West
Utilities & Green Energy
- Utilities: BB/HS Internet Available, Cable Available, Cable Connected, Electricity Available, Electricity Connected, Phone Available, Propane, Sewer Connected, Water Available, Water Connected
- Water Source: Public
- Sewer: Public Sewer
Community & HOA
- Community: PHILLIPS TERRACE
- Security: Closed Circuit Camera(s)
- Has HOA: false
Nearby School
- Elementary School: Pine Crest Elementary
- High School: Seminole High
- Middle Or Junior School: Sanford Middle
Financial & Listing Details
- List Office test: CHARLES RUTENBERG REALTY ORLANDO
- Price per square foot: 434.92
- Annual tax amount: 1824.78
- Date on market: 2025-06-23
Location
- County: Seminole
- City / Department: SANFORD
- MLSAreaMajor: 32771 - Sanford/Lake Forest
- Zip / Postal Code: 32771
- Latitude: 28.789535
- Longitude: -81.260291
- Directions: Directions from the South From 417 heading north to Sanford/Daytona Beach, Take exit 49 for County Rd 427 toward Airport/Lake Mary Blvd, Turn right onto County Rd 427 N/N Ronald Reagan Blvd, Turn right onto E 25th St, Turn left onto Yale Ave Directions from the North From I-4, take exit 101 B for State Hwy 417/FL -46, Use 2nd from the right lane to take ramp to Sanford Heathrow, Slight right onto E Beltway 295 ramp to Sanford, Merge onto 417 , Take exit 52 toward W 25th St / H E Thomas Jr Pkwy, Use left 2 lanes to turn left onto W 25th St/H E Thomas Jr Pkwy, Turn left onto Yale Ave

