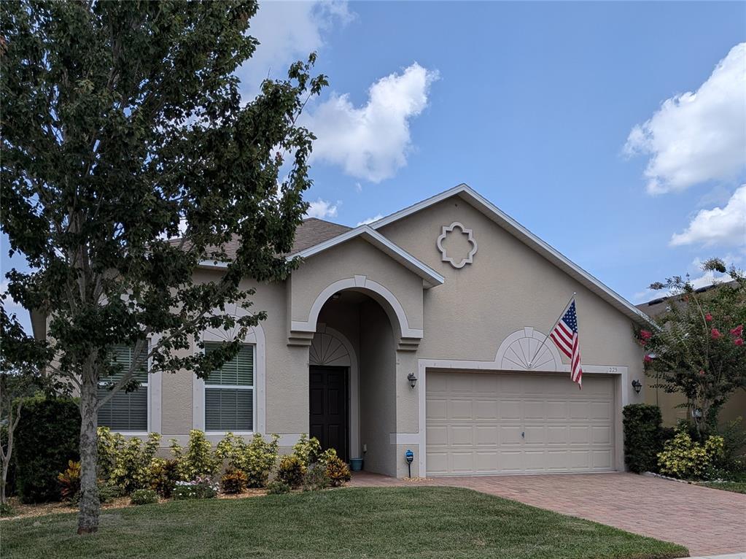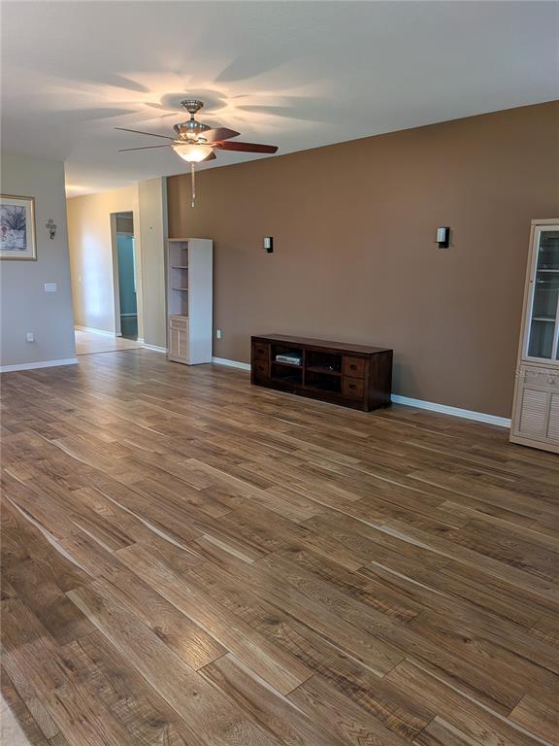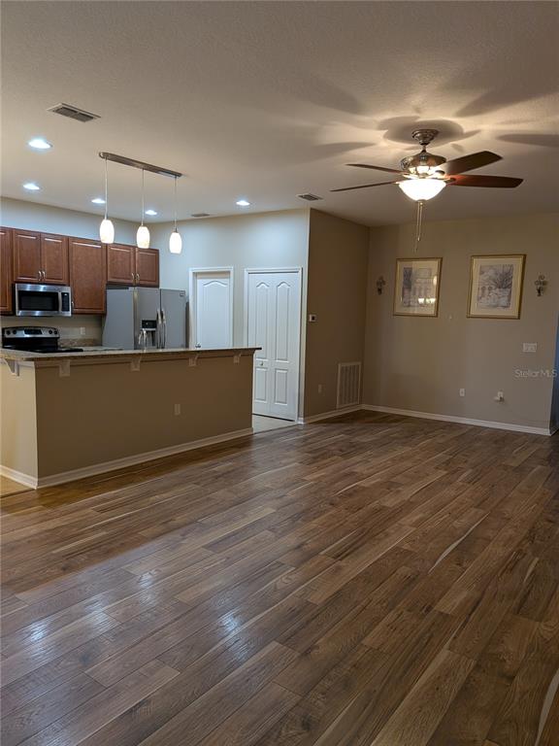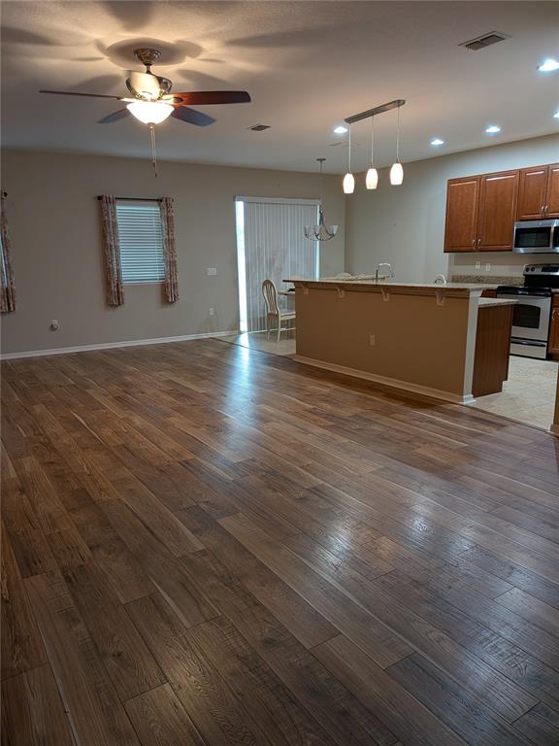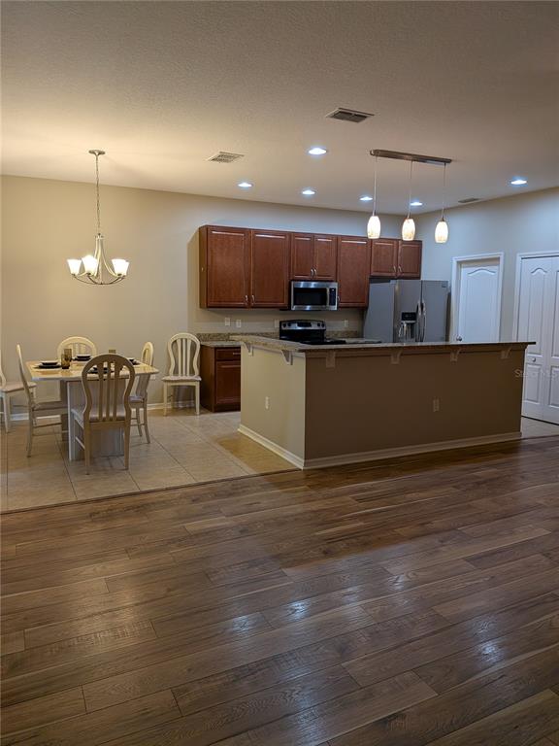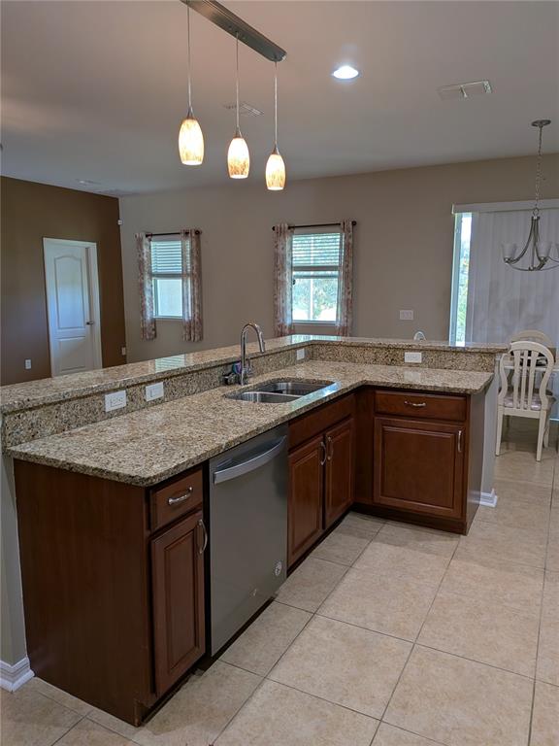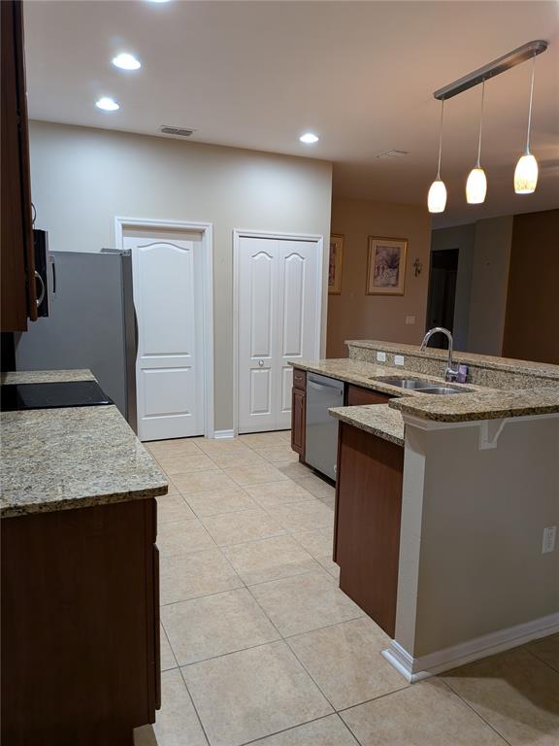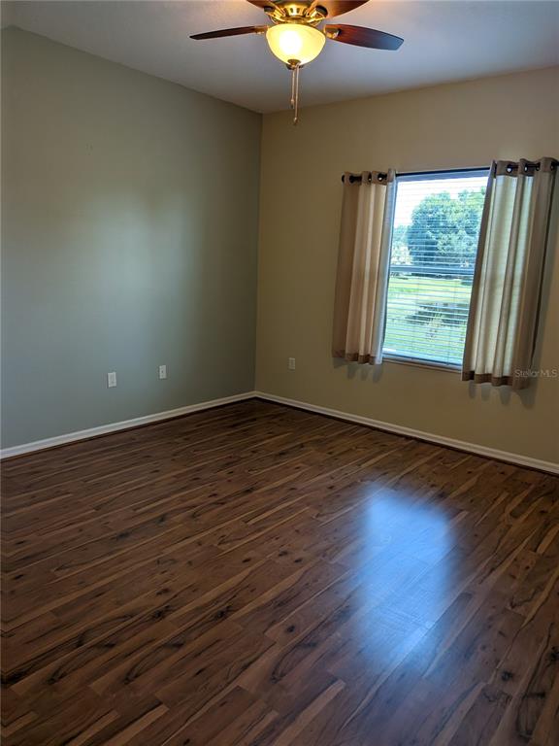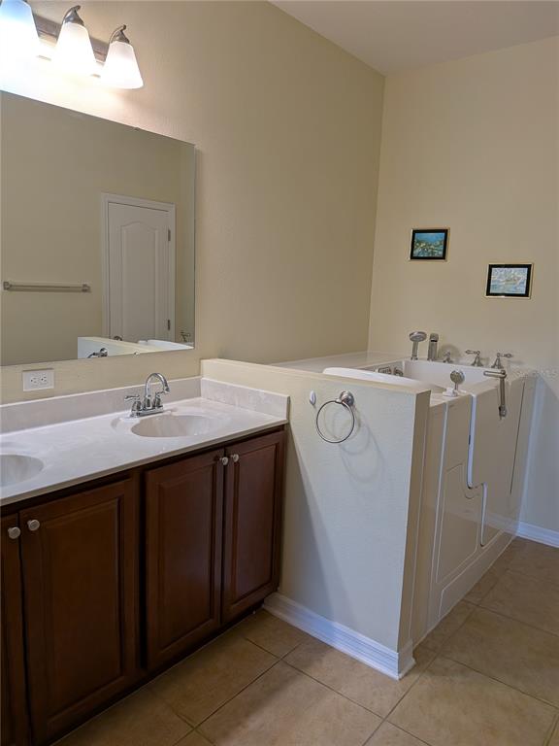3 PINE GLEN DRIVE, DEBARY, FL, US, 32713
3 PINE GLEN DRIVE, DEBARY, FL, US, 32713- 3 beds
- 2 baths
- 2882 sq ft
Basics
- MLS ID: O6319608
- Status: Active
- MLS Status: Active
- Date added: Added 3 months ago
- Price: $469,000
Description
-
Description:
*Price Improvement* Welcome to your dream home â a beautifully renovated brick residence that blends timeless charm with modern style. Thoughtfully updated throughout, this home offers a fresh, move-in-ready feel.
Step inside to find a bright, open floor plan filled with natural light. Every room features designer-inspired touches, including luxury vinyl flooring, stylish ceiling fans, and a versatile neutral color palette to suit any décor. The kitchen showcases modern cabinetry, quartz countertops, and all-new stainless-steel appliances â perfect for cooking and entertaining.
The bathrooms have been tastefully remodeled with quality tile work and sleek, contemporary fixtures. Spacious bedrooms provide comfort and flexibility, while the inviting living areas are ideal for both gatherings and quiet nights in.
Outside, enjoy Florida living at its finest with a screened-in pool and a private backyard retreat â perfect for weekend relaxation or summer get-togethers. The home offers a low HOA, making it a smart choice for both comfort and value.
Located in a peaceful neighborhood with convenient access to parks, schools, and shopping, this home is ready to welcome its next owner.
Show all description
Interior
- Bedrooms: 3
- Bathrooms: 2
- Half Bathrooms: 0
- Rooms Total: 11
- Heating: Central
- Cooling: Central Air
- Appliances: Dishwasher, Disposal, Microwave, Range, Refrigerator
- Flooring: Luxury Vinyl, Tile
- Area: 2882 sq ft
- Interior Features: Built-in Features, Ceiling Fan(s), Eating Space In Kitchen, Primary Bedroom Main Floor, Split Bedroom, Thermostat
- Has Fireplace: true
- Pets Allowed: Cats OK, Dogs OK
- Furnished: Unfurnished
Exterior & Property Details
- Has Garage: true
- Garage Spaces: 2
- Exterior Features: Garden, Private Mailbox, Sliding Doors
- Has Pool: true
- Has Private Pool: true
- Pool Features: In Ground, Screen Enclosure
- View: Garden, Trees/Woods
- Has Waterfront: false
- Lot Size (Acres): 0.53 acres
- Lot Size (SqFt): 20370
- Lot Features: Cul-De-Sac, Landscaped, Oversized Lot
- Zoning: 01R4
- Flood Zone Code: X
Construction
- Property Type: Residential
- Home Type: Single Family Residence
- Year built: 1986
- Foundation: Slab
- Exterior Construction: Brick
- New Construction: false
- Direction House Faces: East
Utilities & Green Energy
- Utilities: BB/HS Internet Available, Cable Available, Electricity Connected
- Water Source: Public
- Sewer: Septic Tank
Community & HOA
- Community: WOODBOUND LAKES
- Has HOA: true
- HOA name: WOODBOUND LAKES HOMEOWNERS ASSOCIATION/Mickey Cole
- HOA fee: 135
- HOA fee frequency: Annually
Nearby School
- Elementary School: Enterprise Elem
- High School: University High School-VOL
- Middle Or Junior School: River Springs Middle School
Financial & Listing Details
- List Office test: CHARLES RUTENBERG REALTY ORLANDO
- Price per square foot: 241.88
- Annual tax amount: 6372
- Date on market: 2025-06-18
Location
- County: Volusia
- City / Department: DEBARY
- MLSAreaMajor: 32713 - Debary
- Zip / Postal Code: 32713
- Latitude: 28.889787
- Longitude: -81.288624
- Directions: From I-4 West, take Exit 104 toward US-17 / US-92 in the direction of Sanford. Turn left onto US-17 N / US-92 E (NW US Highway 17/92). Continue for several miles and turn right onto E Highbanks Rd. Then, turn right onto Woodbound Ln, and a final right onto Green Reed Rd. The home is located on 3 Pine Glen Dr, just off Green Reed Rd.

