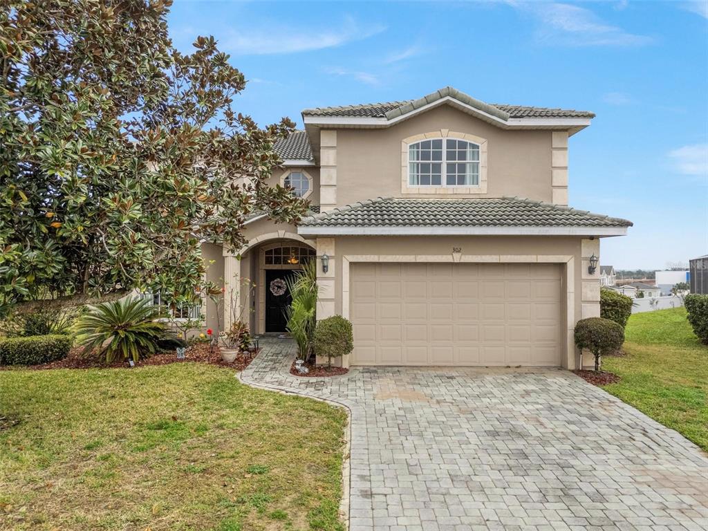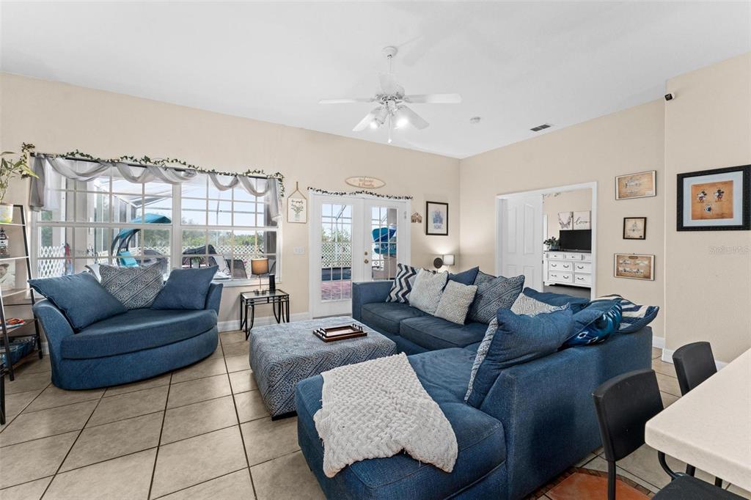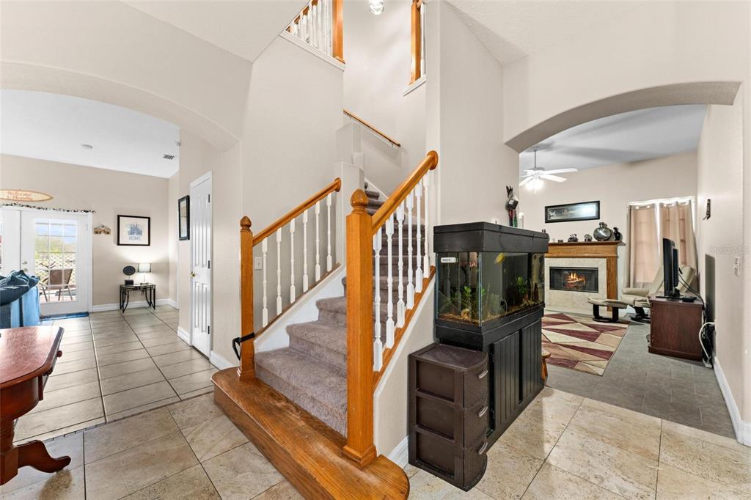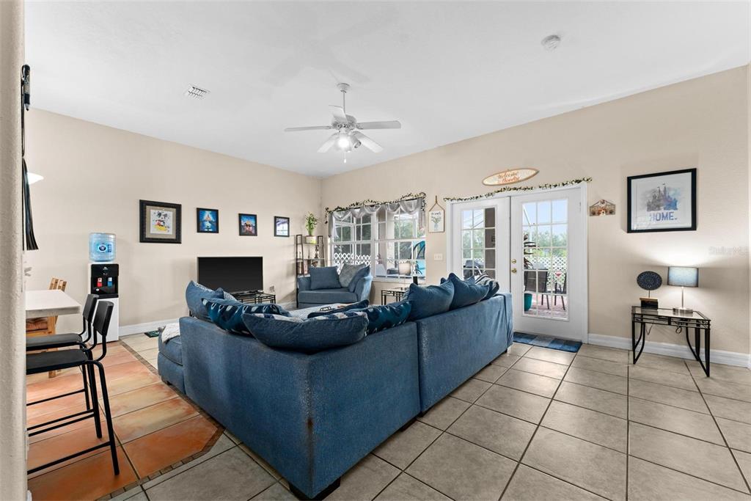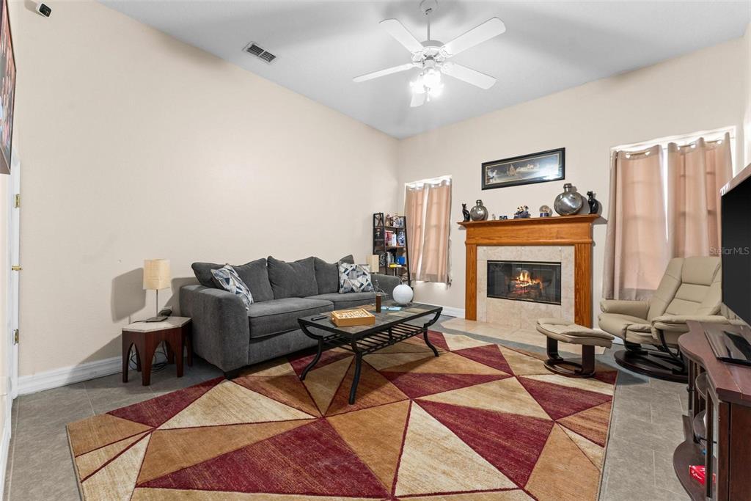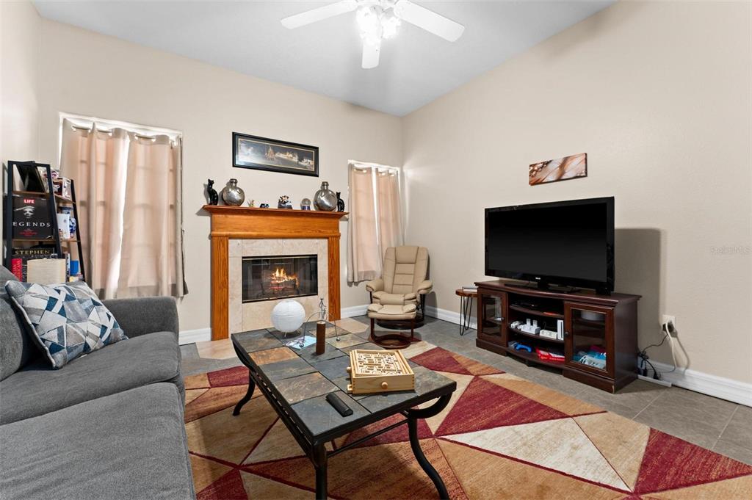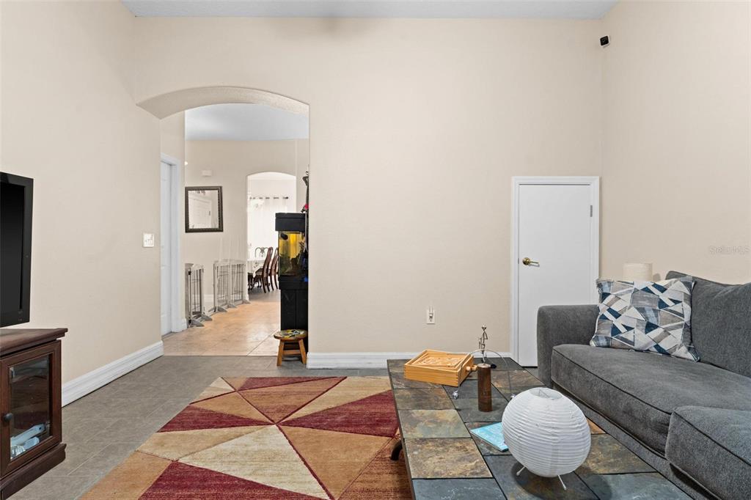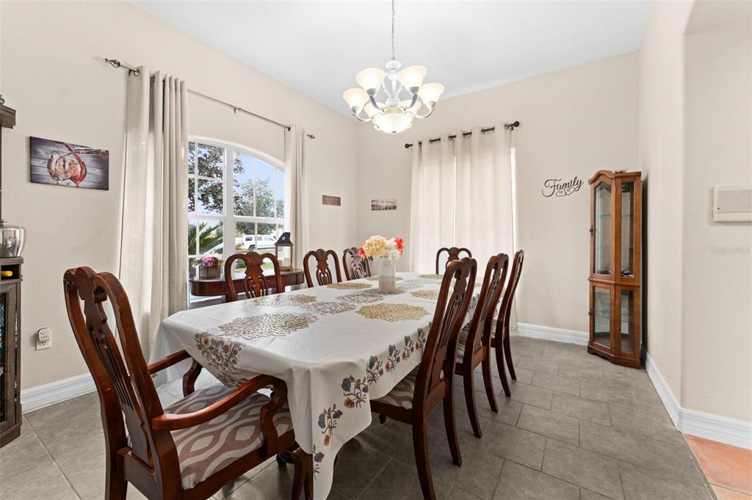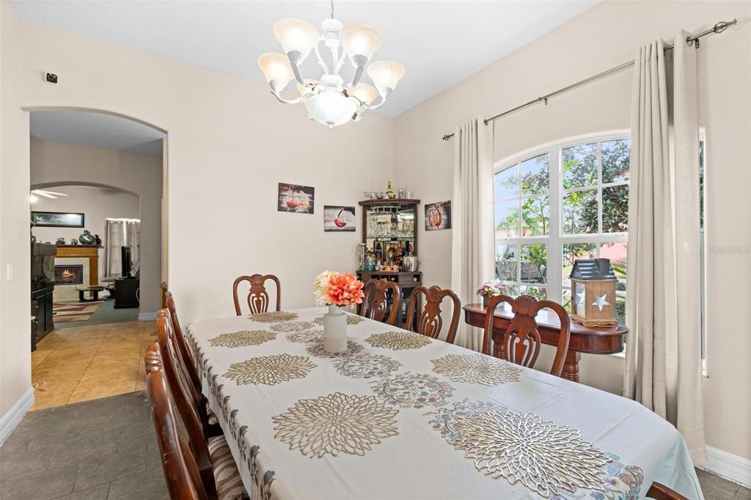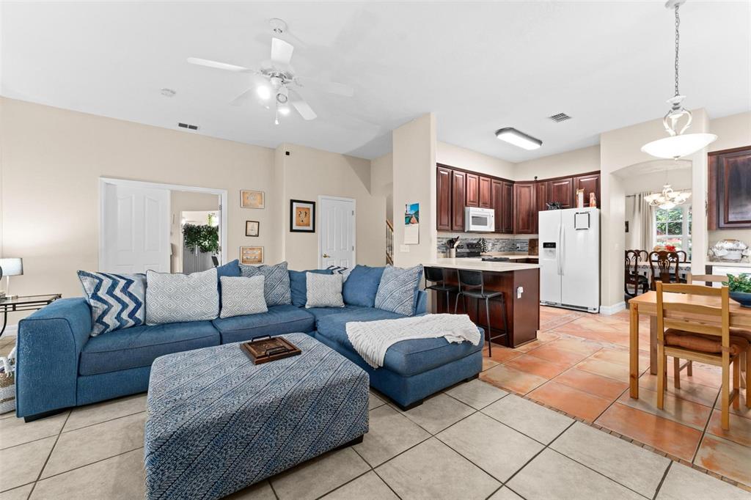302 VISTA LOOP, DAVENPORT, FL, US, 33897
302 VISTA LOOP, DAVENPORT, FL, US, 33897- 7 beds
- 6 baths
- 4604 sq ft
Basics
- MLS ID: O6280843
- Status: Active
- MLS Status: Active
- Date added: Added 2 months ago
- Price: $670,000
Description
-
Description:
HUGE PRICE REDUCTION!!! Spacious 7-Bedroom Home with Screened Pool â Perfect for Large Families or Short-Term Rentals!
Welcome to this beautiful 7-bedroom, 6-bathroom two-story home in the heart of Davenport, FL! Whether you're looking for a spacious family residence or a high-income short-term rental investment, this home has it all.
Featuring an open-concept layout, a fully equipped kitchen, and multiple living areas, this home offers plenty of space for relaxation and entertainment. The screened-in private pool and patio provide the perfect retreat for enjoying Floridaâs sunshine. Each bedroom is generously sized, with multiple ensuite bathrooms ensuring comfort and privacy for all.
Located just minutes from Orlandoâs world-famous theme parks, shopping, dining, and top attractions, this property is in a prime location for vacationers and residents alike. No CDD, low HOA, and short-term rental zoning make this home a fantastic opportunity for investors.
Don't miss out on this rare findâschedule your showing today!
Show all description
Interior
- Bedrooms: 7
- Bathrooms: 6
- Half Bathrooms: 0
- Rooms Total: 3
- Heating: Central, Electric
- Cooling: Central Air
- Appliances: Dishwasher, Dryer, Microwave, Range, Refrigerator, Washer
- Flooring: Tile
- Area: 4604 sq ft
- Interior Features: Primary Bedroom Main Floor, Walk-In Closet(s), Window Treatments
- Has Fireplace: true
- Pets Allowed: Yes
Exterior & Property Details
- Has Garage: true
- Garage Spaces: 2
- Exterior Features: Sidewalk, Sliding Doors
- Has Pool: true
- Has Private Pool: true
- Pool Features: Gunite, In Ground
- Has Waterfront: false
- Lot Size (Acres): 0.34 acres
- Lot Size (SqFt): 14854
- Flood Zone Code: X
Construction
- Property Type: Residential
- Home Type: Single Family Residence
- Year built: 2000
- Foundation: Block, Slab
- Exterior Construction: Block, Stucco
- Roof: Tile
- New Construction: false
- Direction House Faces: Southwest
Utilities & Green Energy
- Utilities: Electricity Connected, Public, Water Connected
- Water Source: Public
- Sewer: Private Sewer
Community & HOA
- Community: VISTA PARK PH 02
- Has HOA: true
- HOA name: Community Management Specialists
- HOA fee: 129
- HOA fee frequency: Monthly
Nearby School
- Elementary School: Citrus Ridge
- High School: Ridge Community Senior High
- Middle Or Junior School: Citrus Ridge
Financial & Listing Details
- List Office test: CHARLES RUTENBERG REALTY ORLANDO
- Price per square foot: 171.14
- Annual tax amount: 5834.12
- Date on market: 2025-02-14
Location
- County: Polk
- City / Department: DAVENPORT
- MLSAreaMajor: 33897 - Davenport
- Zip / Postal Code: 33897
- Latitude: 28.320821
- Longitude: -81.661287
- Directions: From Hwy 192 West turn on to Morgan Williams Rd and travel 2.3 miles. Then turn right on Funie Steed Rd then left on Westside Blvd for 3.6 miles. Turn right on Florence Villa Grove for 1 mile. Then left on Vista Drive towards Vista Loop

