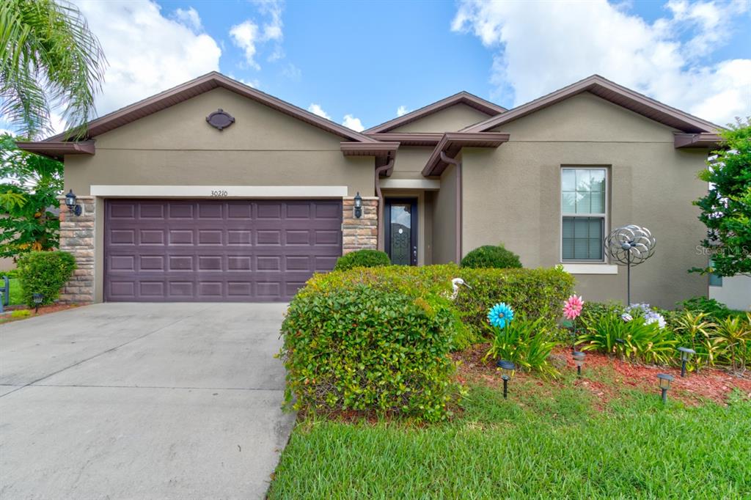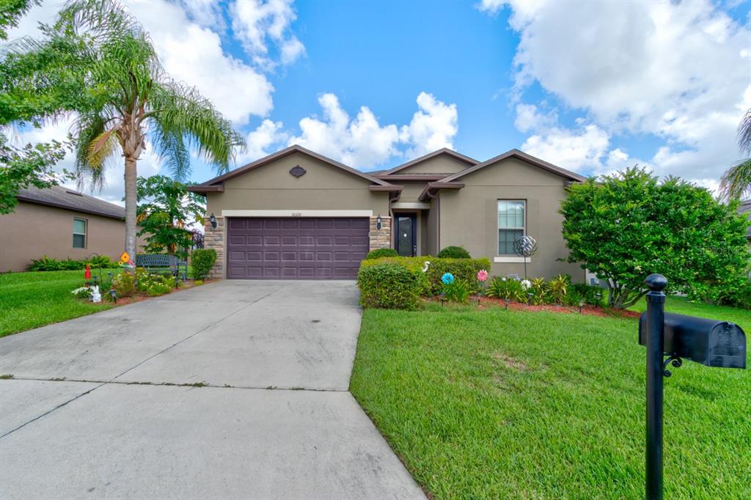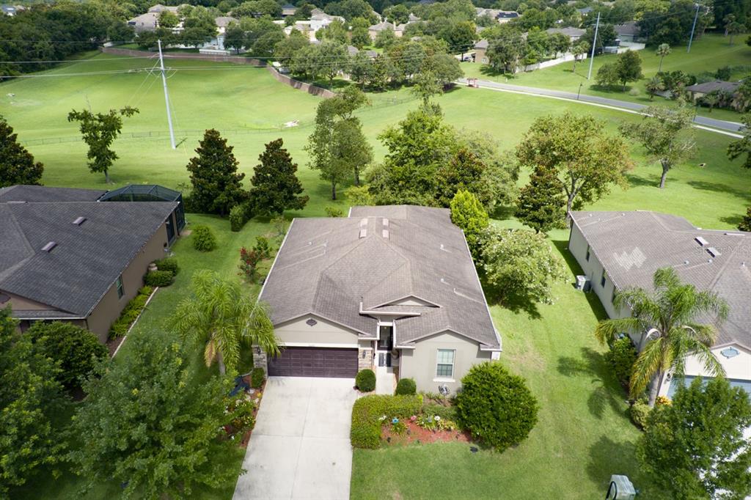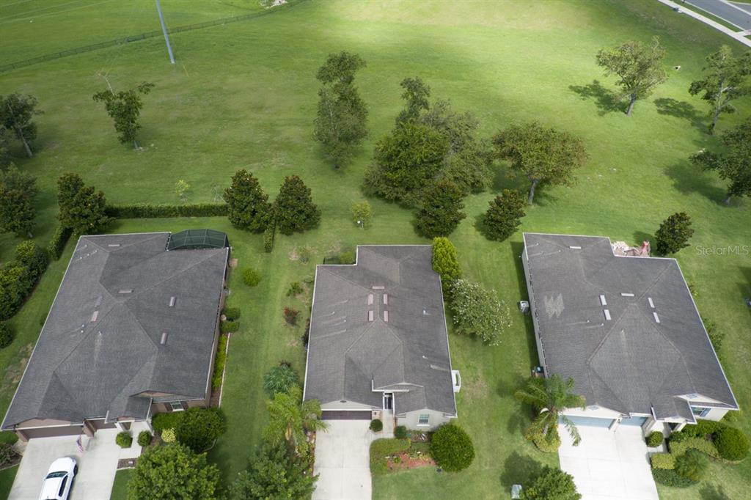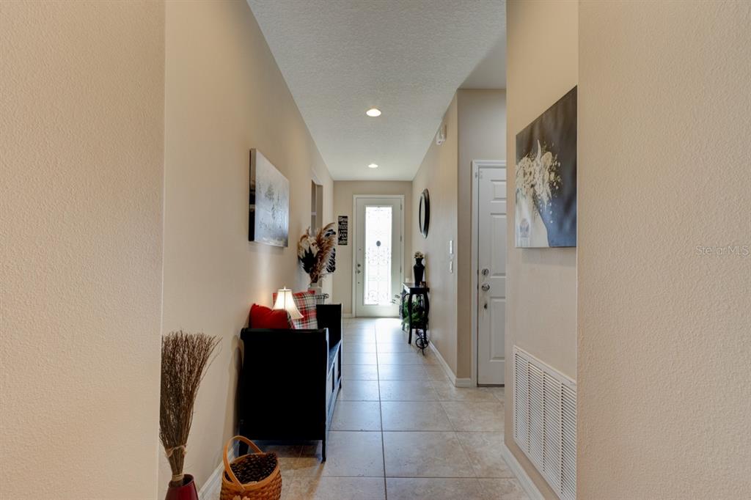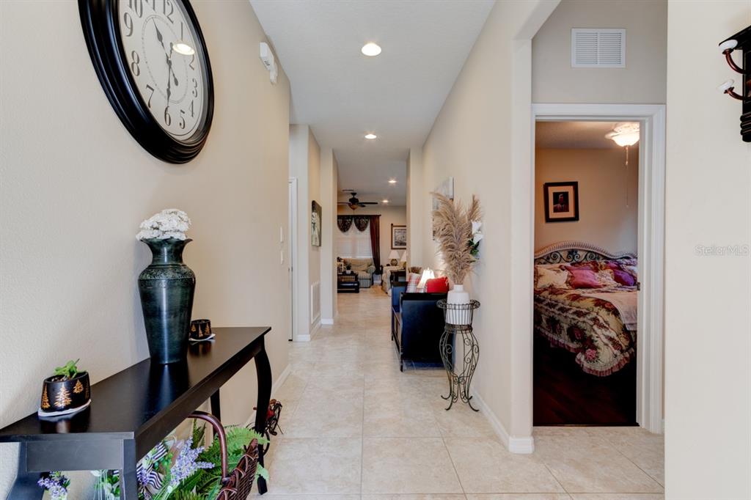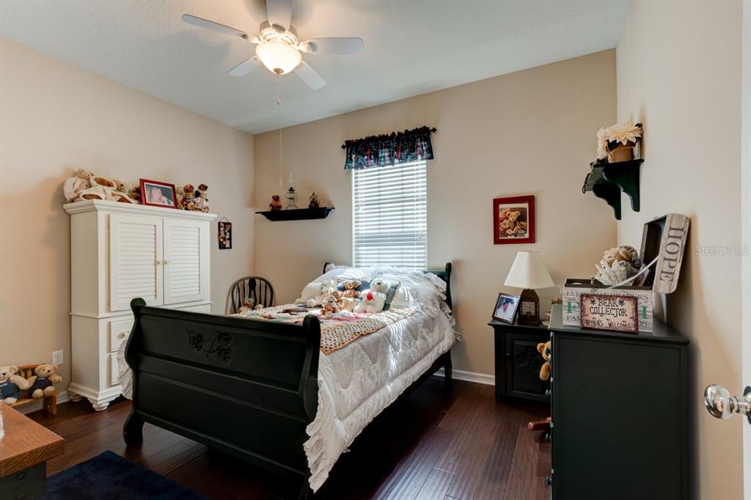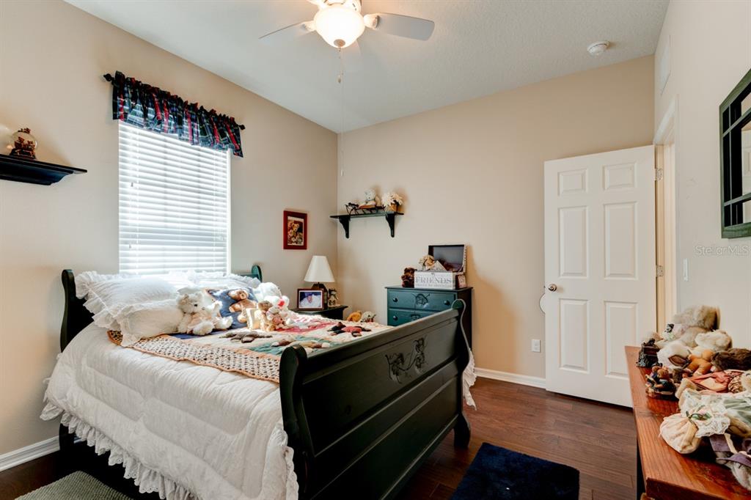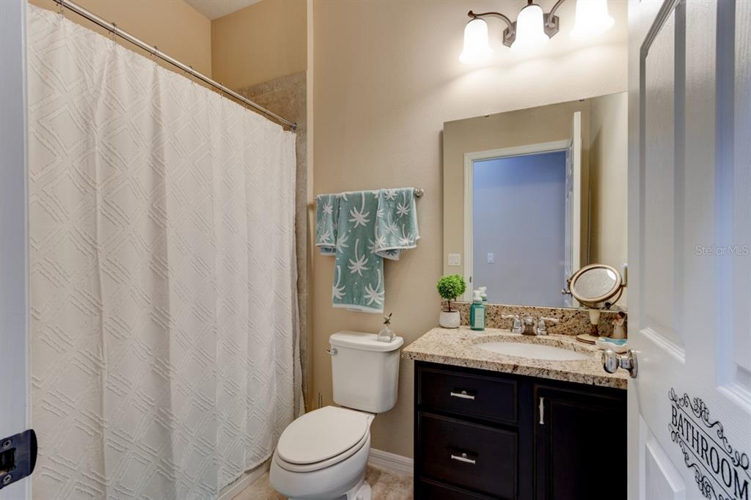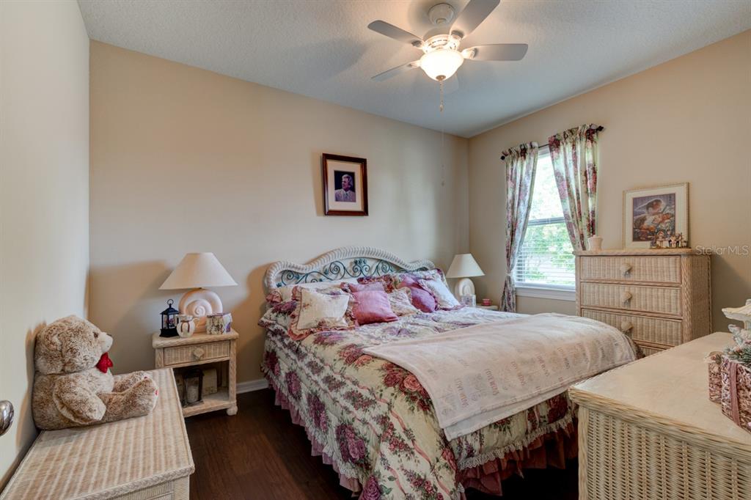30210 DONNINGTON LOOP, MOUNT DORA, FL, US, 32757
30210 DONNINGTON LOOP, MOUNT DORA, FL, US, 32757- 3 beds
- 2 baths
- 2245 sq ft
Basics
- MLS ID: O6321050
- Status: Active
- MLS Status: Active
- Date added: Added 3 days ago
- Price: $449,900
Description
-
Description:
Welcome home to this immaculately maintained three-bedroom two bath home in the desirable gated community of Sullivan Ranch. The curb appeal alone on this home screams, perfection. Don't worry anymore about losing power on hurricane season, this amazing home has a new generator for the entire house. The modern kitchen with central island as well as tons of counter space are perfect for any home chef. The spacious guest rooms ensure comfort for anyone who stops by. The master suite features a walk-in shower and a double sink. Beautiful engineered hardwood floors, ceramic tile, crown molding and the open floor concept are just a few amazing things this home has. The screened in back patio is the perfect place to watch amazing sunsets while enjoying the Florida nights. Enjoy all of the amenities that Sullivan Ranch has including walking trails, splash pad, resort style pool and fitness center. Only minutes from historic Downtown Mount Dora and quick access to Hwy 429, putting you just a short drive from Orlando, Disney, Shopping, beaches and more.
Show all description
Schedule your private tour today and experience the lifestyle youve been dreaming of!
Interior
- Bedrooms: 3
- Bathrooms: 2
- Half Bathrooms: 0
- Rooms Total: 5
- Heating: Central, Electric
- Cooling: Central Air
- Appliances: Dishwasher, Disposal, Dryer, Microwave, Range, Refrigerator, Washer
- Flooring: Ceramic Tile, Engineered Hardwood
- Area: 2245 sq ft
- Interior Features: Ceiling Fan(s), Crown Molding, Eating Space In Kitchen, Open Floorplan, Primary Bedroom Main Floor, Stone Counters, Walk-In Closet(s)
- Has Fireplace: false
- Pets Allowed: Yes
- Furnished: Negotiable
Exterior & Property Details
- Has Garage: true
- Garage Spaces: 2
- Patio & porch: Porch, Screened
- Exterior Features: Irrigation System, Lighting, Rain Gutters, Sliding Doors
- Has Pool: false
- Has Private Pool: false
- Has Waterfront: false
- Lot Size (Acres): 0.21 acres
- Lot Size (SqFt): 9344
- Zoning: PUD
- Flood Zone Code: X
Construction
- Property Type: Residential
- Home Type: Single Family Residence
- Year built: 2015
- Foundation: Slab
- Exterior Construction: Block, Stucco
- New Construction: false
- Direction House Faces: East
Utilities & Green Energy
- Utilities: BB/HS Internet Available, Cable Available, Electricity Available, Phone Available, Sewer Connected, Sprinkler Recycled, Street Lights, Underground Utilities, Water Connected
- Water Source: Public
- Sewer: Public Sewer
Community & HOA
- Community: SULLIVAN RANCH SUB
- Security: Smoke Detector(s)
- Has HOA: true
- HOA name: Mariela Levinson
- HOA fee: 170
- HOA fee frequency: Monthly
Nearby School
- Elementary School: Sorrento Elementary
- High School: Mount Dora High
- Middle Or Junior School: Mount Dora Middle
Financial & Listing Details
- List Office test: CHARLES RUTENBERG REALTY ORLANDO
- Price per square foot: 263.1
- Annual tax amount: 860
- Date on market: 2025-06-23
Location
- County: Lake
- City / Department: MOUNT DORA
- MLSAreaMajor: 32757 - Mount Dora
- Zip / Postal Code: 32757
- Latitude: 28.787085
- Longitude: -81.606664
- Directions: From Hwy 441, exit onto SR 46 east. Right onto Round Lake Road. Right into Sullivan Ranch. Follow Sullivan Ranch Blvd to round - about. Take second right, staying on Sullivan Ranch Blvd. Left on Donnington Loop. Home on the left.

