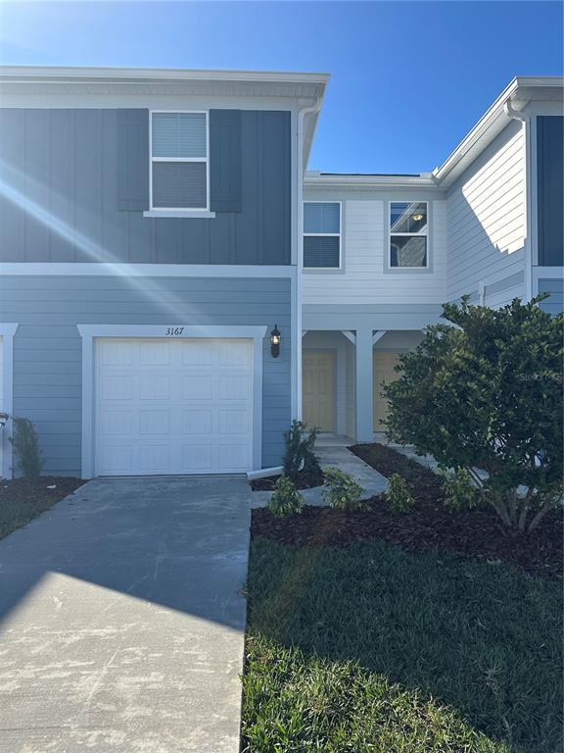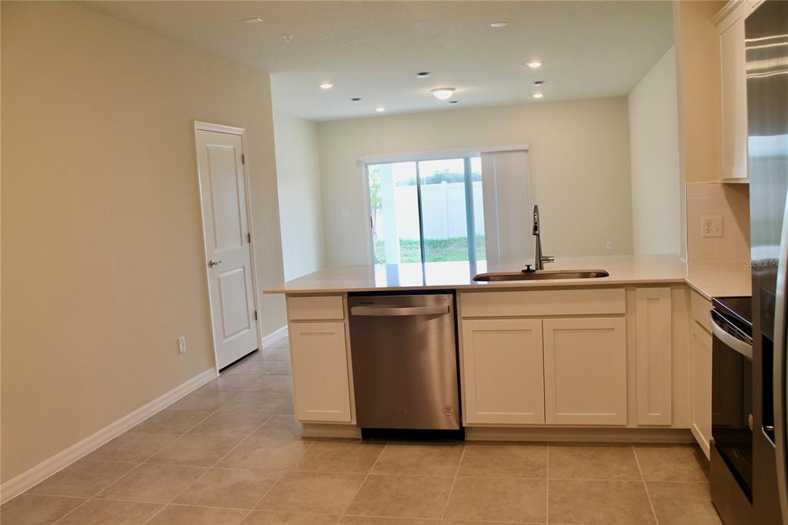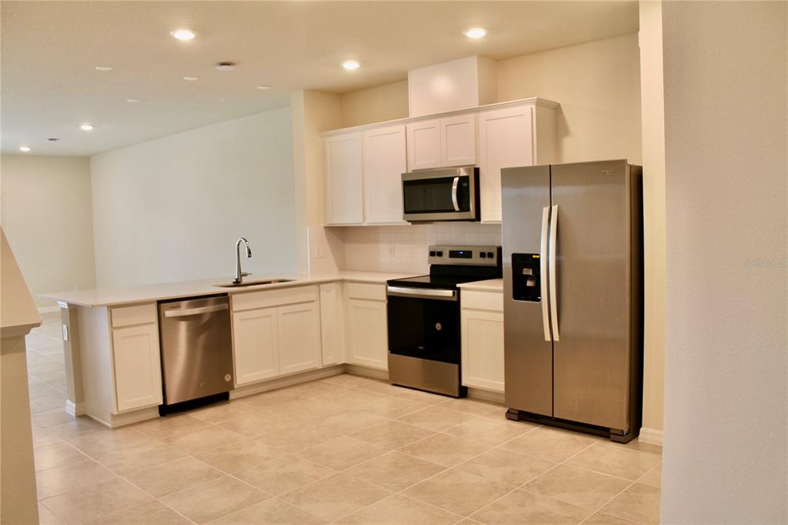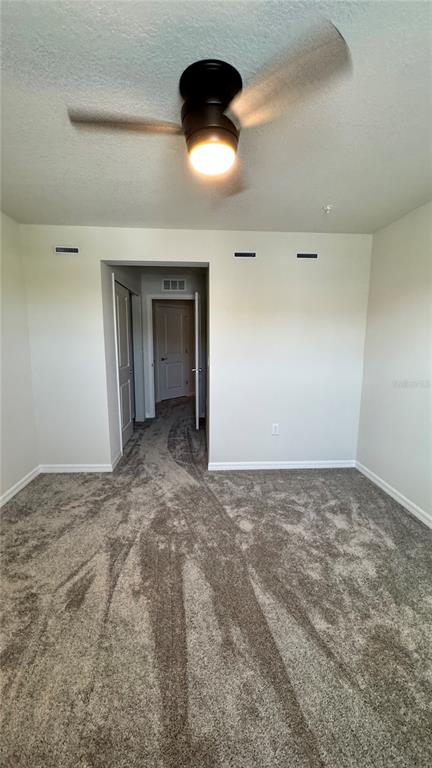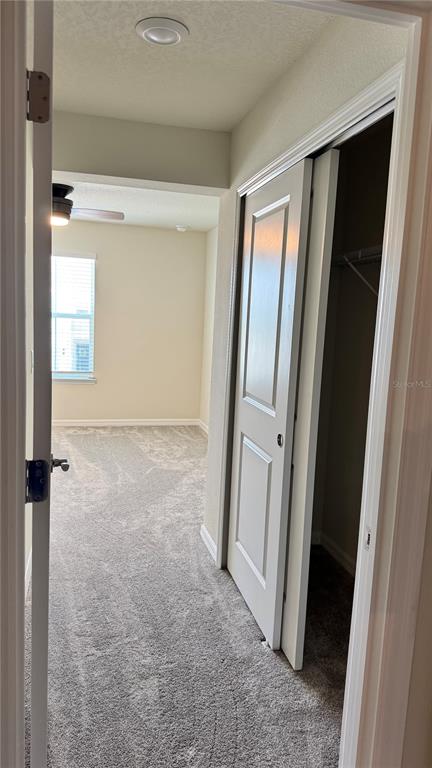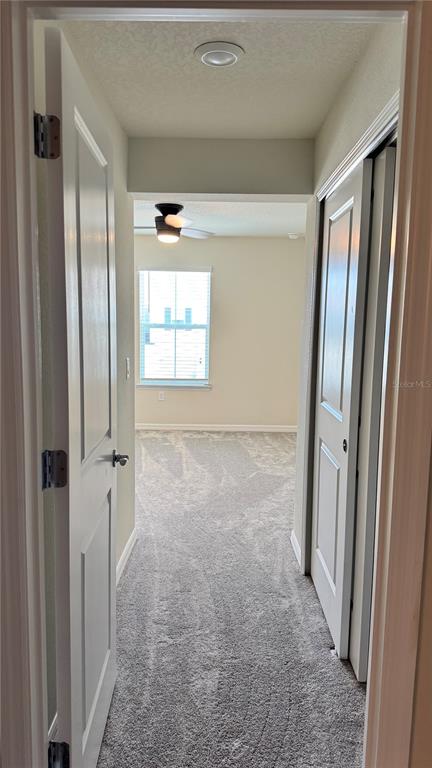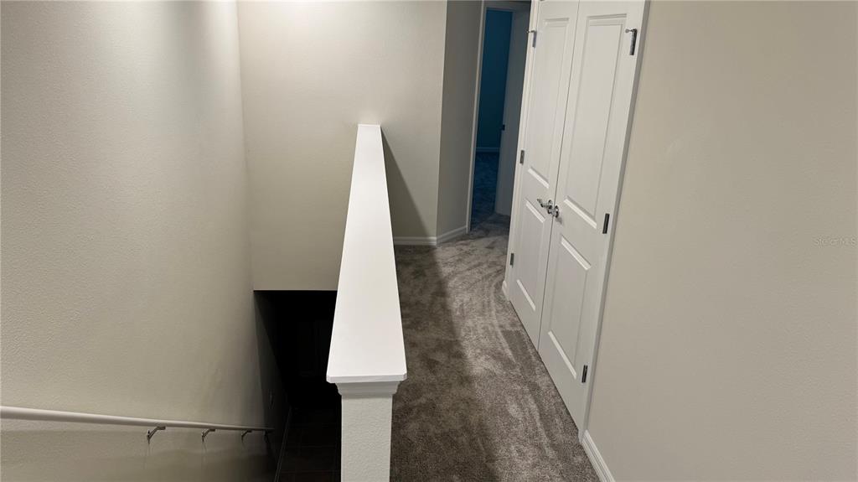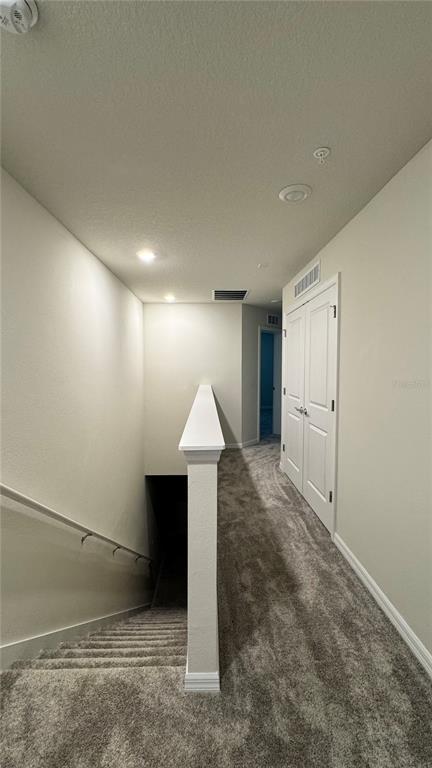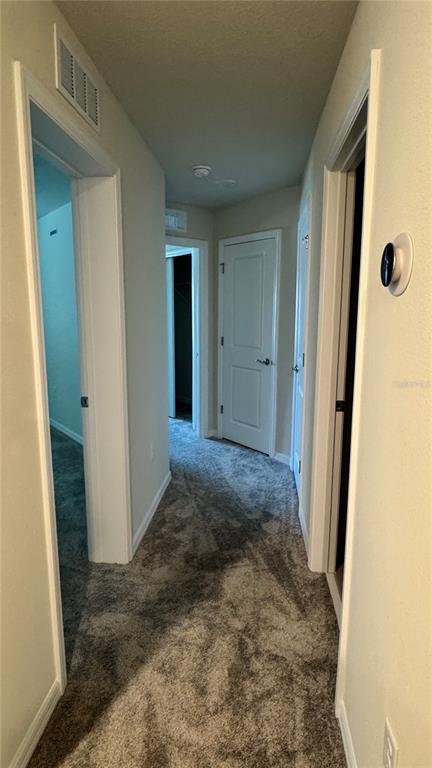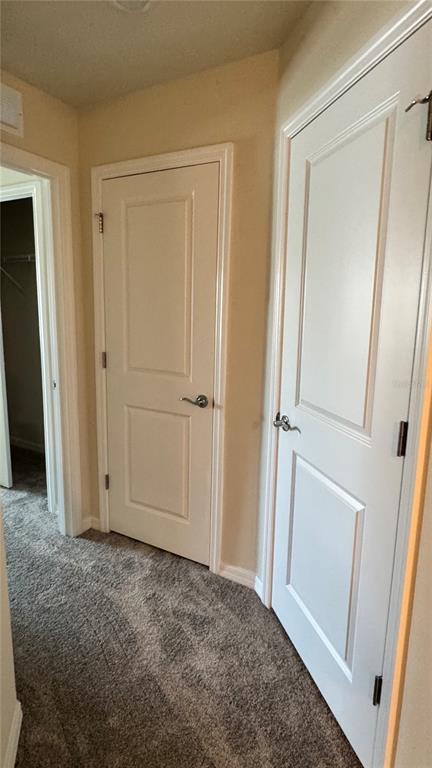3167 EMERALD ACRES LANE, SANFORD, FL, US, 32771
3167 EMERALD ACRES LANE, SANFORD, FL, US, 32771- 3 beds
- 2 baths
- 1699 sq ft
Basics
- MLS ID: O6285949
- Status: Active
- MLS Status: Active
- Date added: Added 5 months ago
- Price: $2,199
Description
-
Description:
A stunning 1,699 square feet brand-new 3-bedroom, 2.5-bath townhome nestled just off State Road 46. Boasting a bright, open-concept design with no downstairs carpet, this modern two-story residence features sleek stainless-steel appliances, luxurious quartz countertops, and a spacious one-car garage!
Unit comes with fans and window blinds installed in every room and brand-new washer dryer. Home RENT INCLUDES 1 Gig Spectrum internet connection, Spectrum TV service, Google Nest doorbell and NEST Thermostat, trash collection service and Yard maintenance. For energy efficiency, the unit is registered for FPL's Solar Together plan which helps you to plan your electricity bill according to your budget and utilization.
Embrace the ultimate lifestyle as this prime location gives you proximity to A-rated schools, major highways like I-4 and 417, shopping & restaurants, BJâs, Samâs Club. its strategically located at 5-minute drive to the Sanford Historic Downtown area, 2-Miles from Lake Monroe & Sanford RiverWalk, walking distance to the Sanford SunRail Station, 15-minutes from Orlando Sanford International Airport, 15-minutes from Downtown Lake Mary, 30-minutes from Downtown Orlando, HCA Florida Lake Monroe Hospital.
Show all description
Unit also has access to shared amenities like community pool with a cabana, BBQ grills, playground and dog park.
Renter is responsible for utilities (water & sewage and electricity). Deposits are due at signing. Requires Renters Insurance. Contact us today to schedule a viewing.
Interior
- Bedrooms: 3
- Bathrooms: 2
- Half Bathrooms: 1
- Rooms Total: 9
- Heating: Central, Electric, Heat Pump
- Cooling: Central Air
- Appliances: Dishwasher, Disposal, Dryer, Range, Refrigerator, Washer
- Flooring: Carpet, Ceramic Tile
- Area: 1699 sq ft
- Interior Features: Kitchen/Family Room Combo, Living Room/Dining Room Combo, Open Floorplan, PrimaryBedroom Upstairs, Stone Counters, Thermostat
- Has Fireplace: false
- Pets Allowed: No
- Furnished: Unfurnished
Exterior & Property Details
- Has Garage: true
- Garage Spaces: 1
- Exterior Features: Irrigation System, Sidewalk, Sliding Doors
- Has Pool: false
- Has Private Pool: false
- Has Waterfront: false
- Lot Size (Acres): 0.04 acres
- Lot Size (SqFt): 1674
Construction
- Property Type: Residential Lease
- Home Type: Townhouse
- Year built: 2025
- Property Condition: Completed
- New Construction: true
Utilities & Green Energy
- Utilities: Cable Available, Electricity Available, Public, Sewer Connected, Water Available
- Water Source: Public
- Sewer: Public Sewer
Community & HOA
- Community: EMERALD POINTE AT BERYL LANDING
- Has HOA: true
- HOA name: TRIAD Association Management, Inc.
Financial & Listing Details
- List Office test: CHARLES RUTENBERG REALTY ORLANDO
- Price per square foot: 1.29
- Date on market: 2025-03-10
Location
- County: Seminole
- City / Department: SANFORD
- MLSAreaMajor: 32771 - Sanford/Lake Forest
- Zip / Postal Code: 32771
- Latitude: 28.770791
- Longitude: -81.264416
- Directions: Get on I-4 E towards Downtown Orlando. Follow I-4 E to FL-46 E/W Florida 46/W State Rd 46 in Sanford. Take exit 101B- 101C from I-4 E. Continue on FL-46 E. Drive to Rand Yard Rd.

