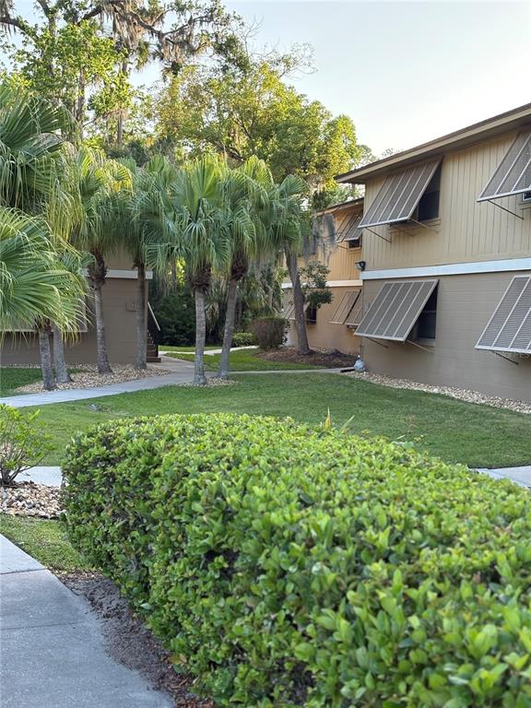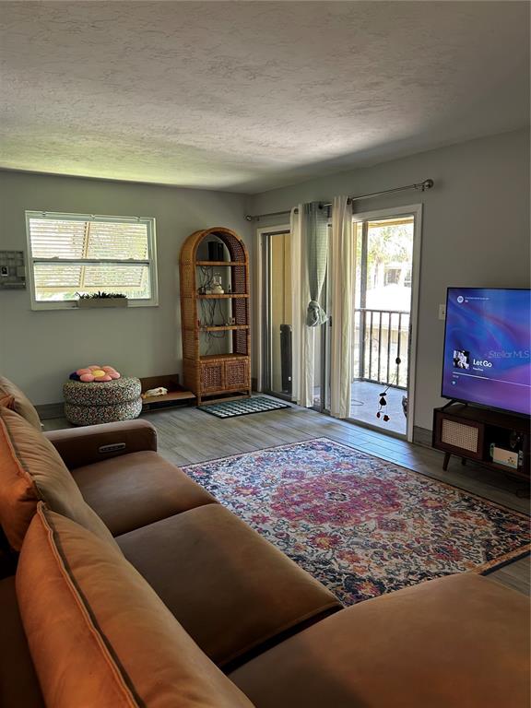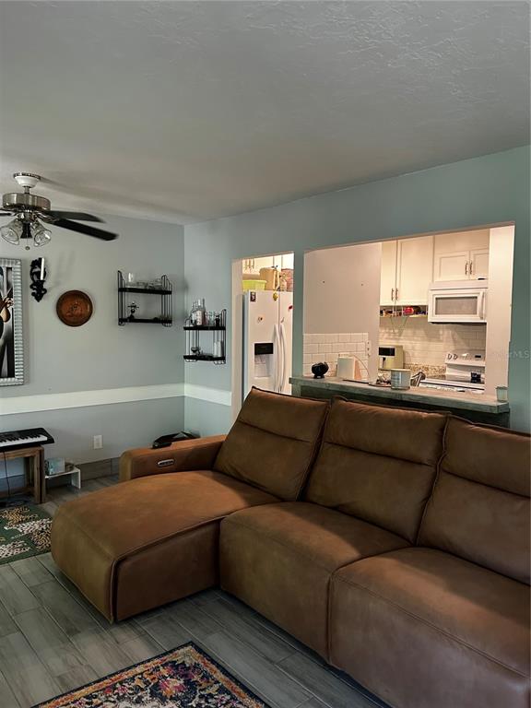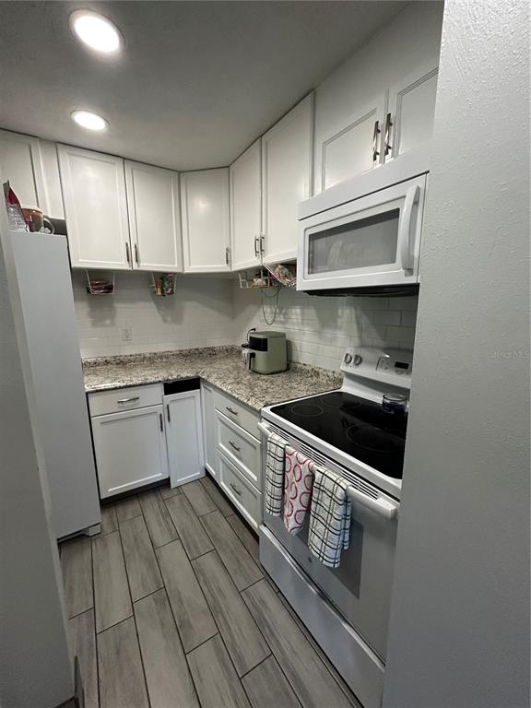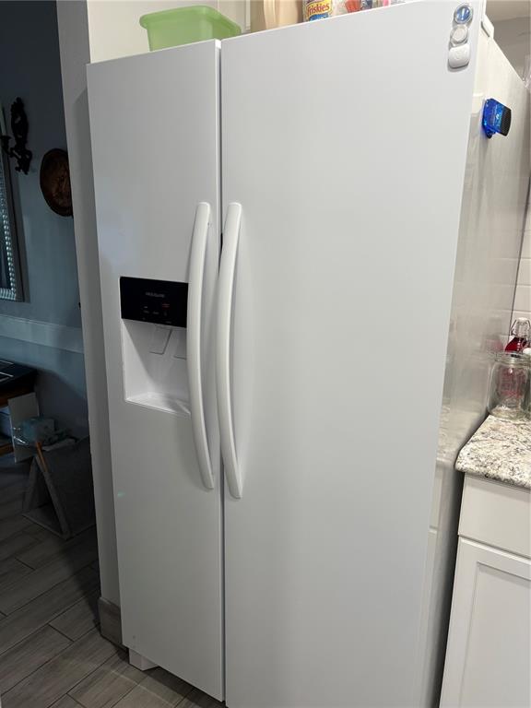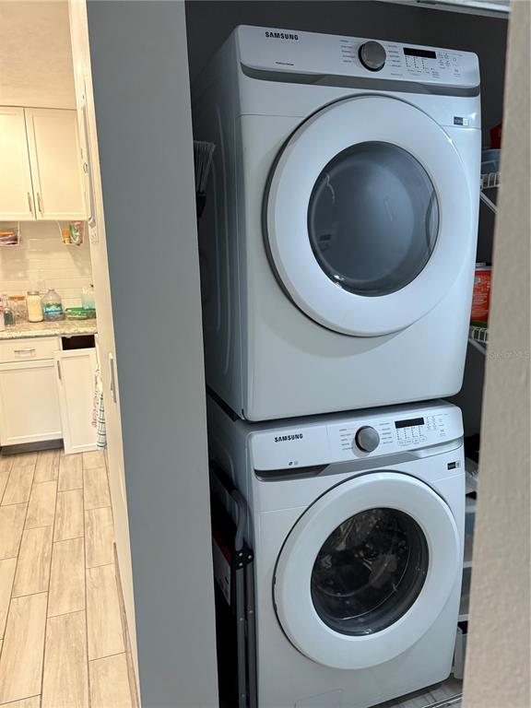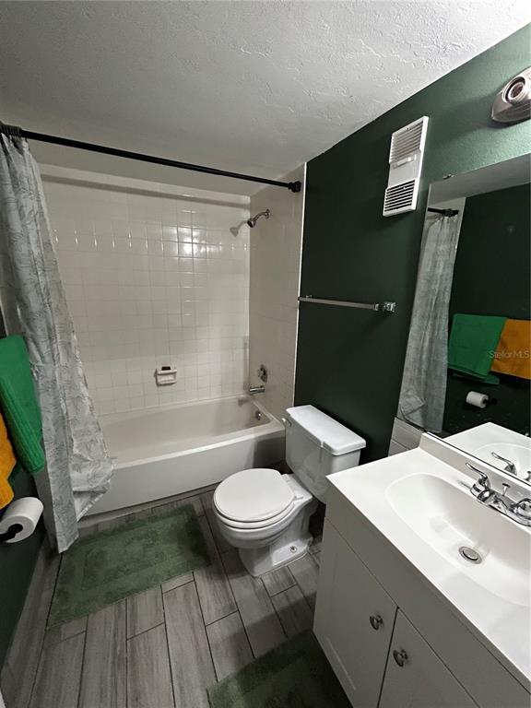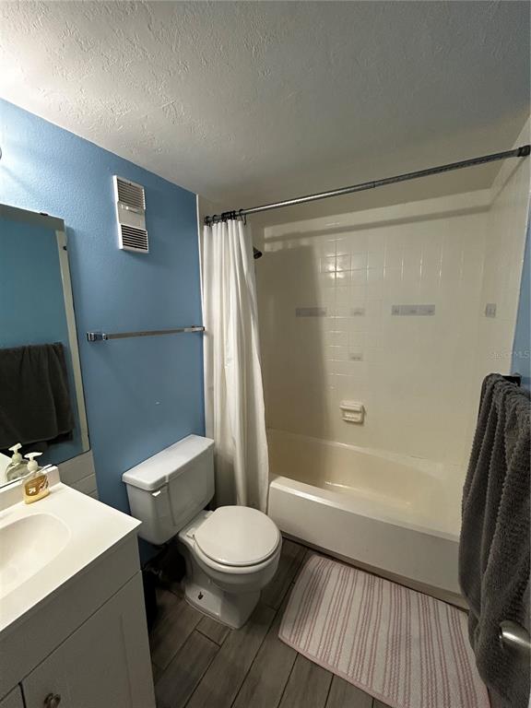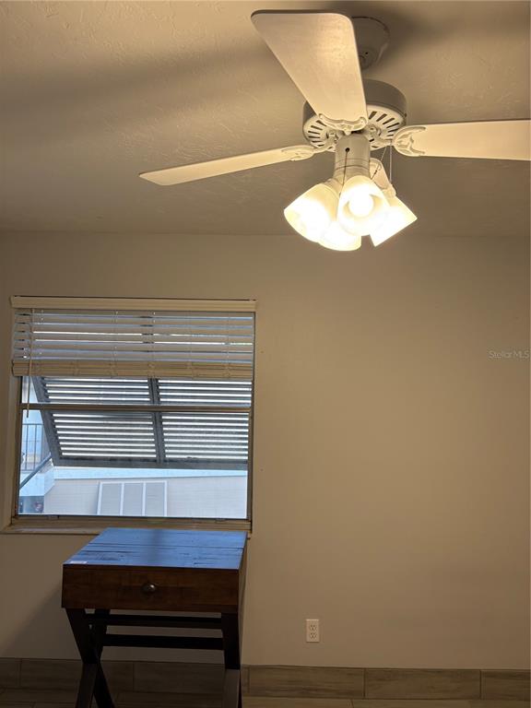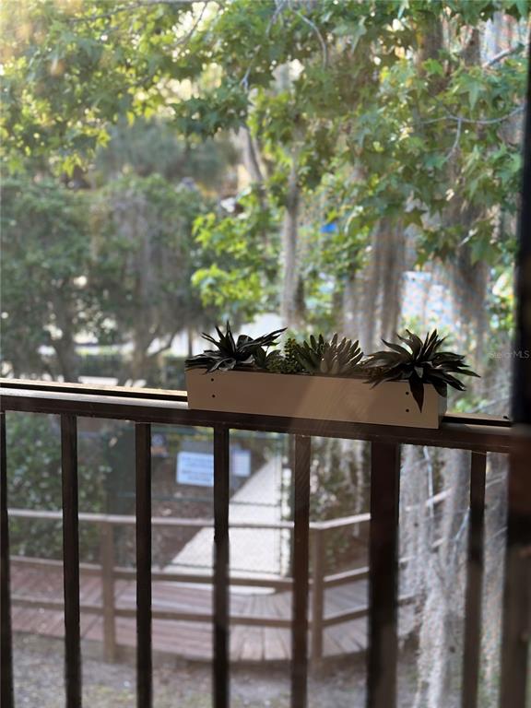322 N SHADOWBAY BOULEVARD, LONGWOOD, FL, US, 32779
322 N SHADOWBAY BOULEVARD, LONGWOOD, FL, US, 32779- 3 beds
- 2 baths
- 2065 sq ft
Basics
- MLS ID: O6280309
- Status: Active
- MLS Status: Active
- Date added: Added 10 months ago
- Price: $525,000
Description
-
Description:
Welcome to Lake Vista at Shadowbay - No HOA and No Restrictions! This beautiful and well-maintained home features three charming bedrooms, two full bathrooms, and a spacious 2-car garage, 1,599 sq. ft. of living space, the home boasts an open and airy floor plan filled with natural light, vaulted ceilings, and a stylish combination of rich solid wood floors and tile throughout. Unique architectural details and built-in niches add warmth and character. Enjoy both formal and informal living spaces, including an elegant dining room, a comfortable living room, and additional flexible living areas that flow seamlessly together, ideal for everyday living or entertaining. Step outside to your tranquil, oversized screened-in patio featuring vaulted ceilings, two wood ceiling fans with remotes, and plenty of room for outdoor gatherings. Relax with serene views of the pond and wooded conservation area, perfect for peaceful moments or entertaining guests in a private, natural setting. Located in the highly sought-after Shadowbay community, you will enjoy access to Ski Lake Brantley and exclusive amenities including a private gated beach, fishing area, picnic space, boat ramp, tennis court, basketball court, and more. This is a prime location just minutes from I-4 and Seminole County schools, walking distance to the elementary school. UPDATES include: New HVAC (2022), New plumbing (2022), Updated electrical (2022), Tankless water heater (2022), Roof (2013), New front covered porch and oversized back patio (2022), and a fenced backyard for added K-9 run and for privacy (2022). This is a must-see property! Make this fantastic house your home today!
Show all description
Interior
- Bedrooms: 3
- Bathrooms: 2
- Half Bathrooms: 0
- Rooms Total: 7
- Heating: Electric
- Cooling: Central Air
- Appliances: Convection Oven, Cooktop, Dishwasher, Disposal, Dryer, Electric Water Heater, Microwave, Refrigerator, Washer
- Flooring: Tile, Hardwood
- Area: 2065 sq ft
- Interior Features: Ceiling Fan(s), Eating Space In Kitchen, High Ceilings, Open Floorplan, Other, Primary Bedroom Main Floor, Vaulted Ceiling(s), Window Treatments
- Has Fireplace: false
- Pets Allowed: Cats OK, Dogs OK
Exterior & Property Details
- Parking Features: Driveway, Garage Door Opener, Other
- Has Garage: true
- Garage Spaces: 2
- Patio & porch: Covered, Enclosed, Front Porch, Other, Patio, Screened
- Exterior Features: Dog Run, French Doors, Irrigation System, Lighting, Other, Private Mailbox, Rain Gutters, Sidewalk, Sliding Doors, Tennis Court(s)
- Has Pool: false
- Has Private Pool: false
- View: Trees/Woods, Water
- Has Waterfront: true
- Waterfront Features: Pond
- Lot Size (Acres): 0.14 acres
- Lot Size (SqFt): 6085
- Lot Features: Cleared, Conservation Area, In County, Landscaped, Level, Private, Sidewalk, Unincorporated
- Zoning: R-1BB
- Flood Zone Code: X
Construction
- Property Type: Residential
- Home Type: Single Family Residence
- Year built: 1993
- Foundation: Slab
- Exterior Construction: Other, Stucco, Wood Frame
- Roof: Shingle
- Property Condition: Completed
- New Construction: false
- Direction House Faces: Northeast
Utilities & Green Energy
- Utilities: Cable Connected, Electricity Connected, Other, Public, Sewer Connected, Street Lights, Water Connected
- Water Source: Public
- Sewer: Public Sewer
Community & HOA
- Community: SHADOWBAY LAKE VISTA
- Security: Fire Alarm, Security System
- Has HOA: false
Nearby School
- Elementary School: Sabal Point Elementary
- High School: Lake Brantley High
- Middle Or Junior School: Rock Lake Middle
Financial & Listing Details
- List Office test: CHARLES RUTENBERG REALTY ORLANDO
- Price per square foot: 328.33
- Annual tax amount: 2325.62
- Date on market: 2025-02-14
Location
- County: Seminole
- City / Department: LONGWOOD
- MLSAreaMajor: 32779 - Longwood/Wekiva Springs
- Zip / Postal Code: 32779
- Latitude: 28.696895
- Longitude: -81.416498
- Directions: From I-4 and SR 434, head West on SR 434 turn Right on Wekiva Springs Road, Left on Montego Inlet Blvd, Right on N. Shadowbay Blvd to 322 on the left.

